Idées déco de pièces à vivre romantiques avec un sol marron
Trier par :
Budget
Trier par:Populaires du jour
81 - 100 sur 619 photos
1 sur 3
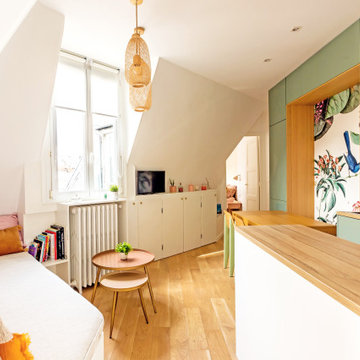
Bienvenue dans la pièce de vie atypique et poétique de ce joli deux pièces de 30 m². Avec un vrai coin salon banquette, une cuisine en longueur avec sa partie utilitaire et son coin dînatoire, menant à la chambre au fond. Derrière nous se trouvent l'entrée et la salle d'eau.
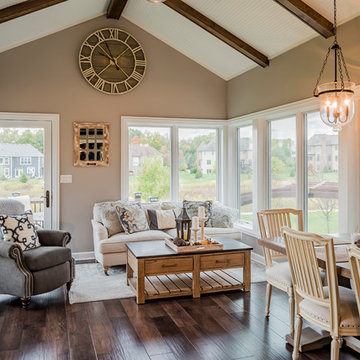
Rolfe Hokanson
Aménagement d'une véranda romantique de taille moyenne avec un sol en vinyl et un sol marron.
Aménagement d'une véranda romantique de taille moyenne avec un sol en vinyl et un sol marron.
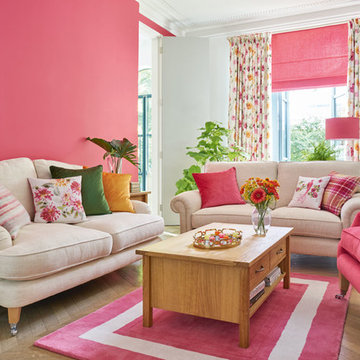
Laura Ashley - Un salón lleno de fuerza, energía y color en rosa pomelo
Cette photo montre un salon romantique de taille moyenne et fermé avec une salle de réception, un mur rose, un sol en bois brun et un sol marron.
Cette photo montre un salon romantique de taille moyenne et fermé avec une salle de réception, un mur rose, un sol en bois brun et un sol marron.
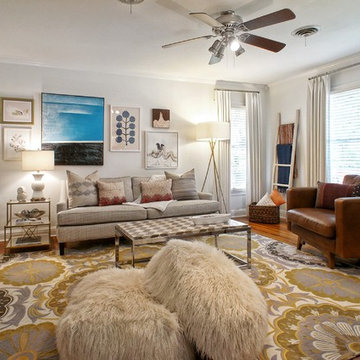
Gallery art wall. Jennifer Vera Photography.
Cette photo montre un salon romantique fermé et de taille moyenne avec un mur blanc, un sol en bois brun, aucune cheminée, une salle de réception, aucun téléviseur et un sol marron.
Cette photo montre un salon romantique fermé et de taille moyenne avec un mur blanc, un sol en bois brun, aucune cheminée, une salle de réception, aucun téléviseur et un sol marron.
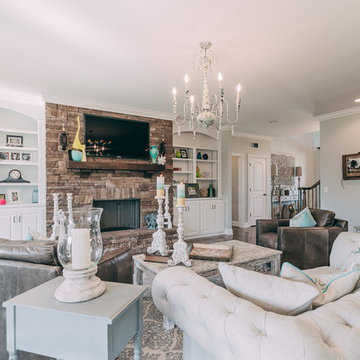
Kyle Gregory, Elegant Homes Photography
Cette photo montre un grand salon romantique fermé avec un mur gris, parquet foncé, un téléviseur fixé au mur, une salle de réception, une cheminée standard, un manteau de cheminée en pierre et un sol marron.
Cette photo montre un grand salon romantique fermé avec un mur gris, parquet foncé, un téléviseur fixé au mur, une salle de réception, une cheminée standard, un manteau de cheminée en pierre et un sol marron.
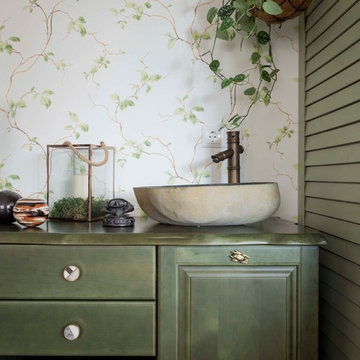
Cette photo montre un salon romantique avec parquet foncé, un mur blanc et un sol marron.
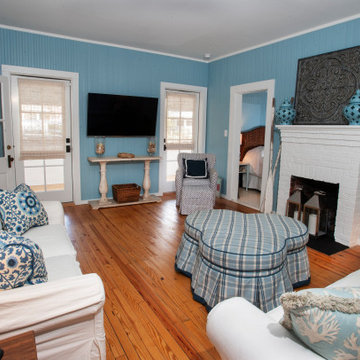
Idées déco pour une salle de séjour romantique en bois de taille moyenne avec un mur bleu, un sol en bois brun, une cheminée standard, un manteau de cheminée en brique, un téléviseur fixé au mur et un sol marron.
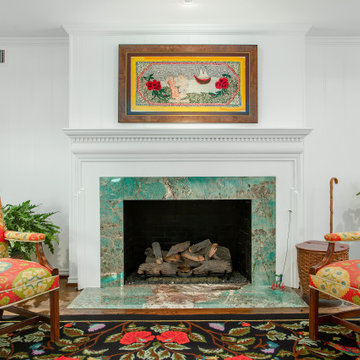
This 1960's home needed a little love to bring it into the new century while retaining the traditional charm of the house and entertaining the maximalist taste of the homeowners. Mixing bold colors and fun patterns were not only welcome but a requirement, so this home got a fun makeover in almost every room!
This family room fireplace dons the same material as the den bathroom counters: Amazonite 3cm purchased from The Stone Collection in Dallas, Texas.
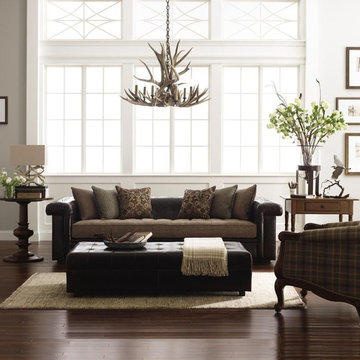
Inspiration pour un grand salon style shabby chic ouvert avec une salle de réception, un mur blanc, parquet foncé, aucune cheminée, aucun téléviseur et un sol marron.
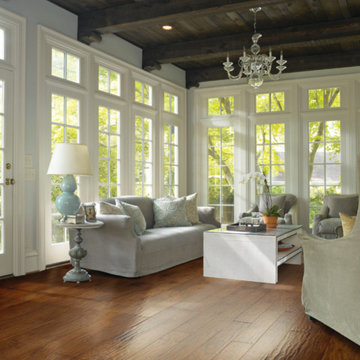
Cette photo montre un salon romantique de taille moyenne et ouvert avec une salle de réception, un mur blanc, un sol en bois brun, aucune cheminée et un sol marron.
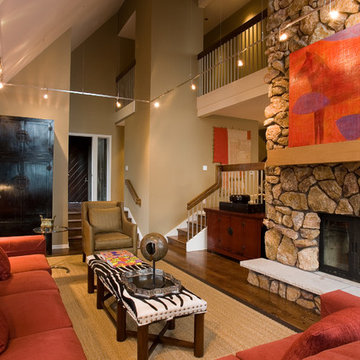
The remodel project included refinishing existing hardwood floors throughout. The addition included an exterior deck that is 1,200 SF and is structured with cable railing. A new kitchen with custom cabinets and granite tops, wine cellar, and lower level game room with bar and sauna were added to the existing structure. The 900 SF master suite with balcony overlooks beautiful Lake Geneva.
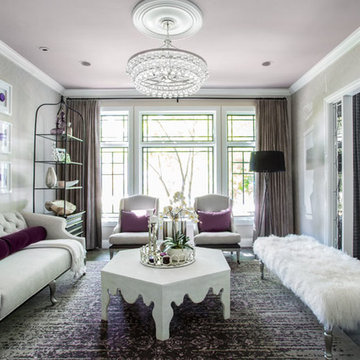
Designer -The Design House Interior Design
www.tdhid.com
Builder - Upland Development, Inc
Photographer - Scot Zimmerman
Utah Style & Design http://www.utahstyleanddesign.com/in-the-magazine/spring-2015/
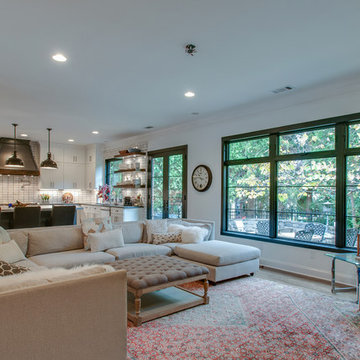
Close up.
Idée de décoration pour une grande salle de séjour style shabby chic ouverte avec un mur blanc, un sol en bois brun, un téléviseur fixé au mur, un sol marron, une cheminée standard et un manteau de cheminée en carrelage.
Idée de décoration pour une grande salle de séjour style shabby chic ouverte avec un mur blanc, un sol en bois brun, un téléviseur fixé au mur, un sol marron, une cheminée standard et un manteau de cheminée en carrelage.
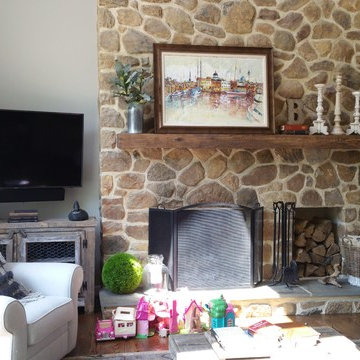
Cette image montre un grand salon style shabby chic ouvert avec un mur vert, un sol en bois brun, un téléviseur fixé au mur, un sol marron, une cheminée standard et un manteau de cheminée en pierre.
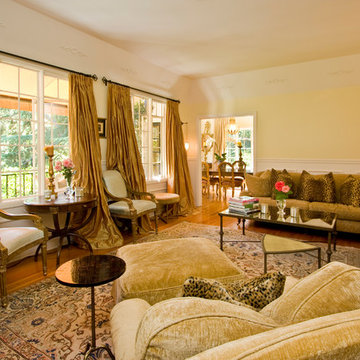
Los Angeles area living room designed by Laura Lee Interiors with Laura Lee Designs wrought iron fixtures.
Aménagement d'un salon romantique fermé et de taille moyenne avec une salle de réception, un mur beige, un sol en bois brun, une cheminée standard, un manteau de cheminée en pierre, aucun téléviseur et un sol marron.
Aménagement d'un salon romantique fermé et de taille moyenne avec une salle de réception, un mur beige, un sol en bois brun, une cheminée standard, un manteau de cheminée en pierre, aucun téléviseur et un sol marron.
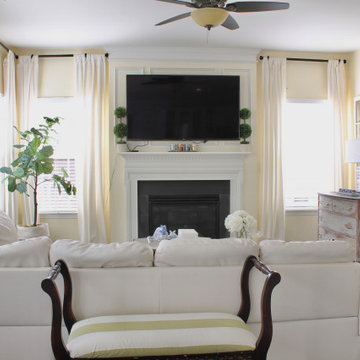
This fantastic living room has windows all around with natural light, with drapes and area rug and accessories soften the light and brought in warmth.
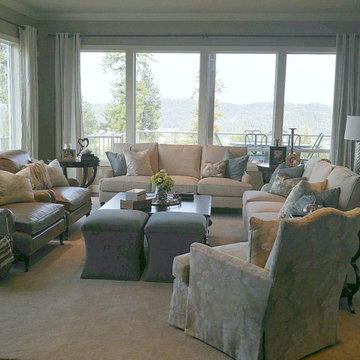
This room was about the view and maximizing seating for their family. We introduced feminine touches to balance the masculine interior.
Idée de décoration pour un salon style shabby chic de taille moyenne et ouvert avec une salle de réception, un mur gris, parquet foncé, aucun téléviseur, un sol marron, une cheminée standard et un manteau de cheminée en pierre.
Idée de décoration pour un salon style shabby chic de taille moyenne et ouvert avec une salle de réception, un mur gris, parquet foncé, aucun téléviseur, un sol marron, une cheminée standard et un manteau de cheminée en pierre.
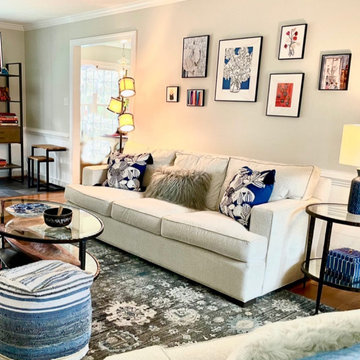
Dark Masculine Family Room is updated for busy single mom and daughter to relax in and enjoy. Paint selected, dark brick painted to brighten and open narrow space. Tile added to back entry to accommodate family pet, and create a Childs table /art area. New furniture, art and accessories selected with client.
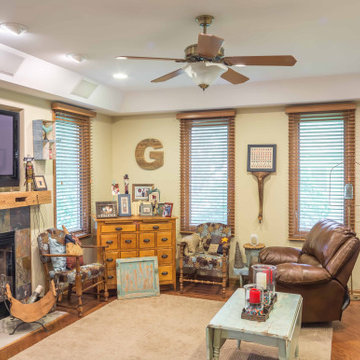
Cette image montre une salle de séjour style shabby chic de taille moyenne et fermée avec un mur beige, un sol en bois brun, une cheminée standard, un manteau de cheminée en carrelage, un téléviseur fixé au mur, un sol marron, un plafond décaissé et boiseries.
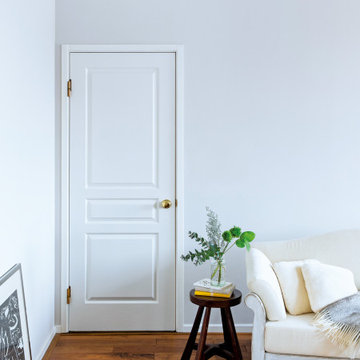
Réalisation d'un salon style shabby chic avec un mur blanc, parquet foncé, aucune cheminée, un sol marron, un plafond en papier peint et du papier peint.
Idées déco de pièces à vivre romantiques avec un sol marron
5



