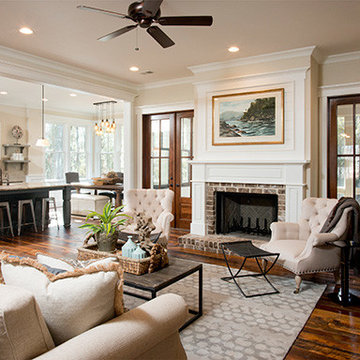Idées déco de pièces à vivre romantiques de taille moyenne
Trier par :
Budget
Trier par:Populaires du jour
61 - 80 sur 1 194 photos
1 sur 3
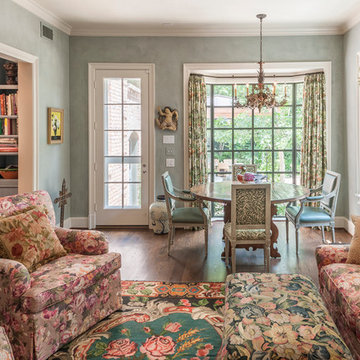
Exemple d'un salon romantique de taille moyenne et ouvert avec une salle de réception, un mur gris, parquet foncé, aucune cheminée, aucun téléviseur et un sol marron.
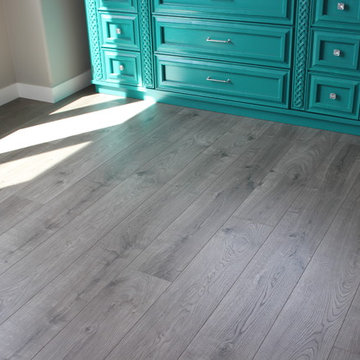
Home Builder Havana Homes
Idée de décoration pour un salon style shabby chic de taille moyenne et fermé avec une salle de réception, un mur beige, sol en stratifié et un sol gris.
Idée de décoration pour un salon style shabby chic de taille moyenne et fermé avec une salle de réception, un mur beige, sol en stratifié et un sol gris.
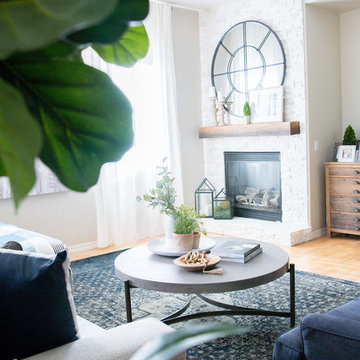
Family room got a new fireplace with stacked stone and a the blue and gray hues offer a light, bright and clean looking new family room!
Exemple d'une salle de séjour romantique de taille moyenne et ouverte avec un mur gris, parquet clair, une cheminée standard, un manteau de cheminée en pierre, un téléviseur fixé au mur et un sol jaune.
Exemple d'une salle de séjour romantique de taille moyenne et ouverte avec un mur gris, parquet clair, une cheminée standard, un manteau de cheminée en pierre, un téléviseur fixé au mur et un sol jaune.
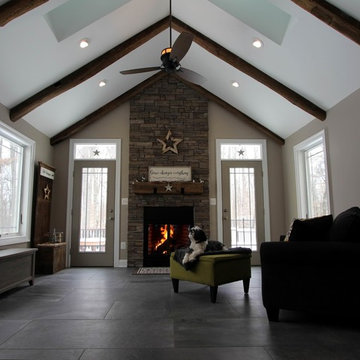
Aménagement d'une salle de séjour romantique de taille moyenne et ouverte avec un mur gris, un sol en carrelage de porcelaine, une cheminée standard, un manteau de cheminée en pierre et aucun téléviseur.
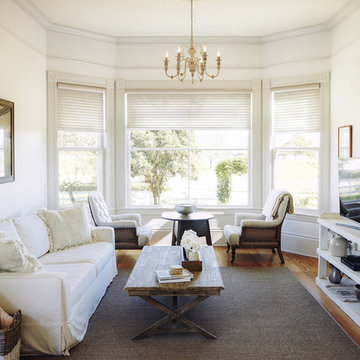
Idée de décoration pour une salle de séjour style shabby chic de taille moyenne et fermée avec un mur blanc, un sol en bois brun, aucune cheminée, un téléviseur indépendant et un sol marron.
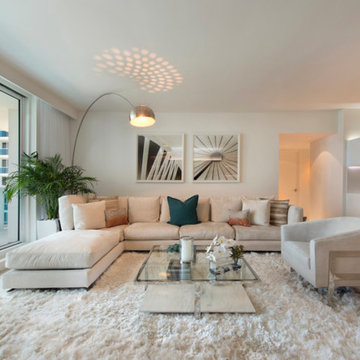
Idée de décoration pour un salon style shabby chic de taille moyenne et ouvert avec une salle de réception, un mur blanc et parquet clair.
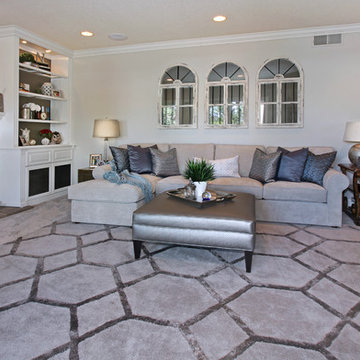
27 Diamonds is an interior design company in Orange County, CA. We take pride in delivering beautiful living spaces that reflect the tastes and lifestyles of our clients. Unlike most companies who charge hourly, most of our design packages are offered at a flat-rate, affordable price. Visit our website for more information.
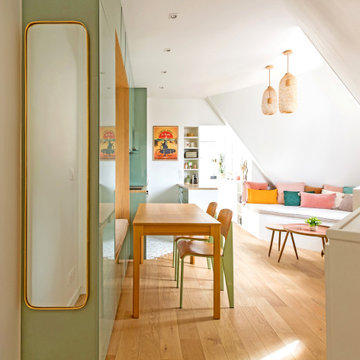
Dans l'autre sens, côté chambre, on voit au loin l'entrée, et derrière la cuisine se situe la salle d'eau.
Cette pièce de vie comprend 3 espaces distincts: cuisine, salon et salle à manger.
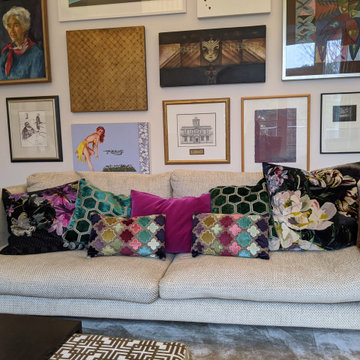
Pattern in the cushions
Aménagement d'un salon romantique de taille moyenne et fermé avec une bibliothèque ou un coin lecture, un mur gris, moquette, aucune cheminée et un sol marron.
Aménagement d'un salon romantique de taille moyenne et fermé avec une bibliothèque ou un coin lecture, un mur gris, moquette, aucune cheminée et un sol marron.
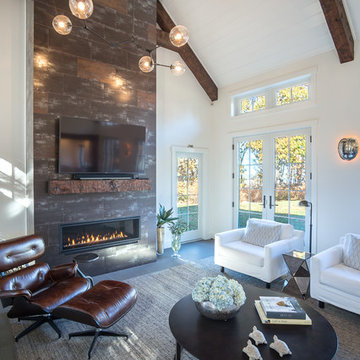
Photographer Great Island Photo
Exemple d'un salon romantique de taille moyenne et ouvert avec un mur blanc, un sol en carrelage de porcelaine, une cheminée standard, un manteau de cheminée en carrelage, un téléviseur fixé au mur et un sol gris.
Exemple d'un salon romantique de taille moyenne et ouvert avec un mur blanc, un sol en carrelage de porcelaine, une cheminée standard, un manteau de cheminée en carrelage, un téléviseur fixé au mur et un sol gris.
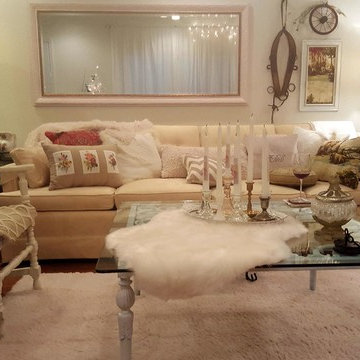
This Shabby Chic, French Country & Eclectic living room design in #Chattanooga was a delight to design! This client a retired U.S. Air force Colonel wished to have a soft, inviting and comfortable space to retire in. What a real inspiration she is, she is a lover of horses (owned Clydesdale's), photography (custom one of a kind vintage camera in right corner) and custom Couture (dress mold in far left) Each item seen here was personally selected by Dawn D Totty Designs. The entire contents took approximately 4 weeks to compile and 10 hours for installation (inc. painting). All of the sofa pillows, area rug, window treatments, and framed wall art, refinished side table, cocktail table, floor lamp, chair & wall mirror have been custom made & refinished by Dawn D Totty Designs. The design was approved for a surprise makeover and wow, can we say this is one surprised and happy home owner!!
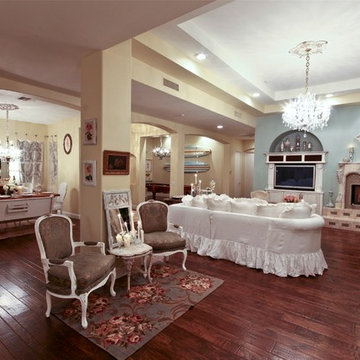
Yasin Chaudhry
Inspiration pour un salon style shabby chic de taille moyenne et ouvert avec un mur beige, parquet foncé, une cheminée standard, un manteau de cheminée en bois et un téléviseur encastré.
Inspiration pour un salon style shabby chic de taille moyenne et ouvert avec un mur beige, parquet foncé, une cheminée standard, un manteau de cheminée en bois et un téléviseur encastré.
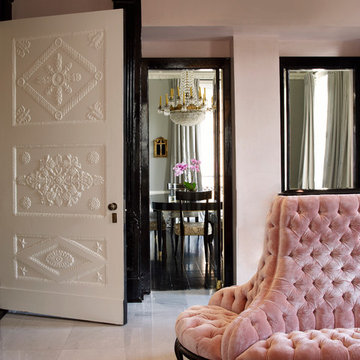
Cette photo montre un salon romantique de taille moyenne avec une salle de réception, un sol en marbre et un sol blanc.
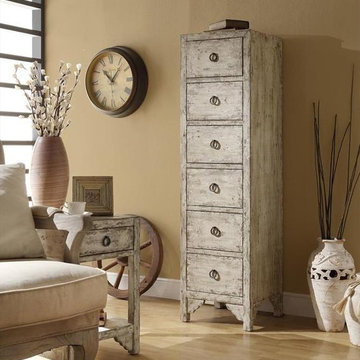
Monarch Specialties offers a great selection of painted, weathered and worn furnishings, as seen in this living room photo. This large chest of drawers and matching end table could be used in a living room, bedroom, home office, or beyond. The finish emits the charm and character of days of yore!
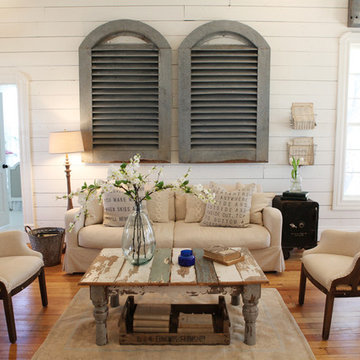
http://mollywinnphotography.com
Idées déco pour un salon romantique de taille moyenne et ouvert avec un mur blanc, un sol en bois brun, aucune cheminée, aucun téléviseur et une salle de réception.
Idées déco pour un salon romantique de taille moyenne et ouvert avec un mur blanc, un sol en bois brun, aucune cheminée, aucun téléviseur et une salle de réception.
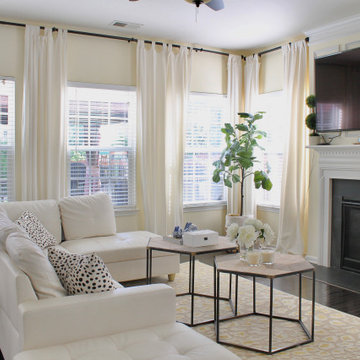
This fantastic living room has windows all around with natural light, with drapes and area rug and accessories soften the light and brought in warmth.
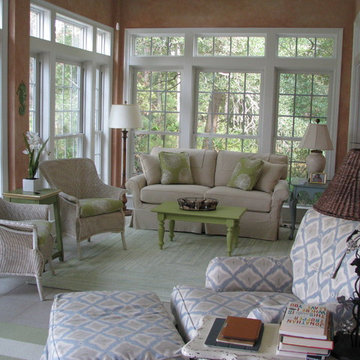
ETS ID Inc
Réalisation d'une véranda style shabby chic de taille moyenne avec aucune cheminée, un plafond standard, un sol en carrelage de céramique et un sol gris.
Réalisation d'une véranda style shabby chic de taille moyenne avec aucune cheminée, un plafond standard, un sol en carrelage de céramique et un sol gris.
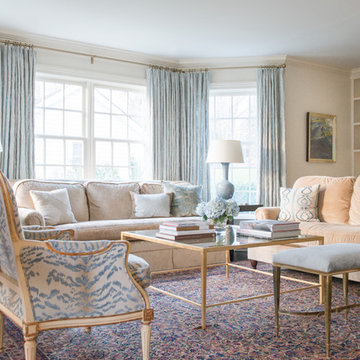
Idée de décoration pour un salon style shabby chic de taille moyenne avec une salle de réception, un mur blanc, parquet foncé et une cheminée standard.
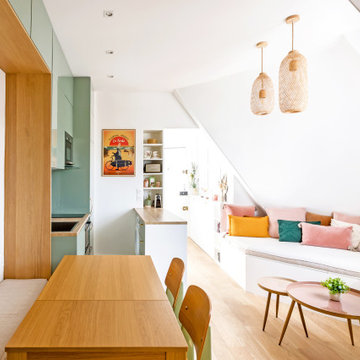
Dans l'autre sens, côté chambre, on voit au loin l'entrée, et derrière la cuisine se situe la salle d'eau.
Cette pièce de vie comprend 3 espaces distincts: cuisine, salon et salle à manger.
Idées déco de pièces à vivre romantiques de taille moyenne
4




