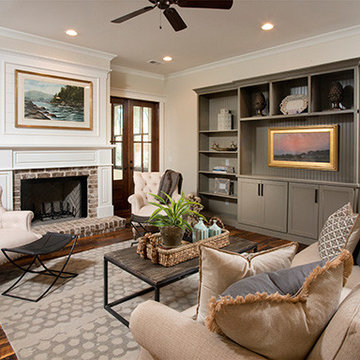Idées déco de pièces à vivre romantiques de taille moyenne
Trier par :
Budget
Trier par:Populaires du jour
161 - 180 sur 1 196 photos
1 sur 3
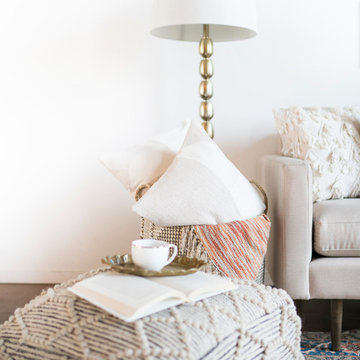
An industrial space is transformed into a cozy living room. A neutral palette, layered textures, brass and wood create a warm and inviting atmosphere. While vintage pieces peppered through out ensure the eye never settles in one spot for too long.
Photography: MJay Photography
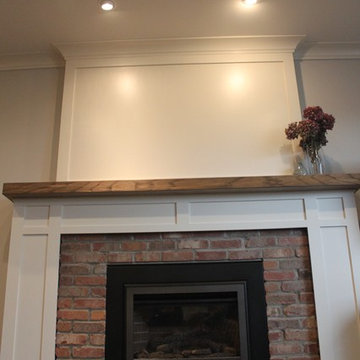
Réalisation d'un salon style shabby chic de taille moyenne et ouvert avec un mur gris, parquet foncé, une cheminée standard, un manteau de cheminée en brique et un téléviseur indépendant.
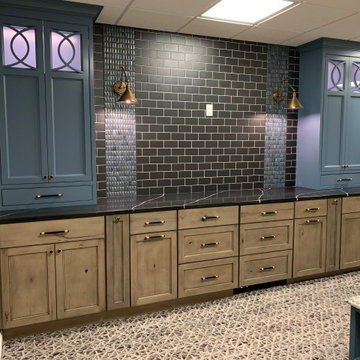
Custom Amish-built cabinetry in a Rustic Mard Maple with custom finish. MSI Marquina Midnight quartz counters, Kichler wall sconces, Belwith Keeler Chrysalis hardware, and tile from Jeffery Court and Original Style UK. Display in presentation space of samples center of Village Home Stores. 105 S State Geneseo, IL.
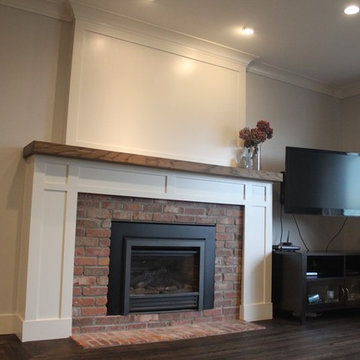
Cette photo montre un salon romantique de taille moyenne et ouvert avec un mur gris, parquet foncé, une cheminée standard, un manteau de cheminée en brique et un téléviseur indépendant.
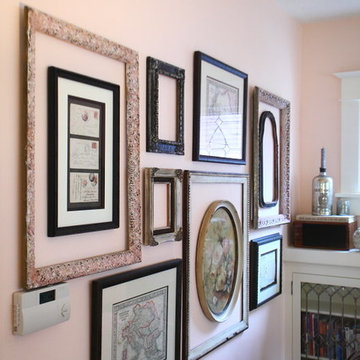
Teness Herman Photography
Idées déco pour un salon romantique de taille moyenne et fermé avec une salle de réception, un mur rose, parquet clair, une cheminée standard, un manteau de cheminée en carrelage et aucun téléviseur.
Idées déco pour un salon romantique de taille moyenne et fermé avec une salle de réception, un mur rose, parquet clair, une cheminée standard, un manteau de cheminée en carrelage et aucun téléviseur.
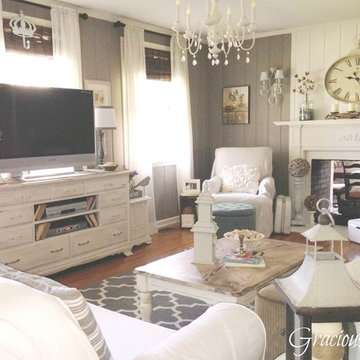
Gracious Spaces
Inspiration pour un salon style shabby chic de taille moyenne avec un sol en bois brun, une cheminée double-face, un manteau de cheminée en bois et un téléviseur indépendant.
Inspiration pour un salon style shabby chic de taille moyenne avec un sol en bois brun, une cheminée double-face, un manteau de cheminée en bois et un téléviseur indépendant.

Gli acquirenti di questa grande abitazione, composto da un piano terreno con annesso giardino , una taverna al piano interrato e un primo piano, hanno deciso di richiedere la nostra consulenza in fase di costruzione, al fine di riorganizzare al meglio gli spazi interni, scegliere le finiture, disporre l’impiantistica necessaria ed infine arredare i locali. La zona living si caratterizza con una continuità spaziale tra i luoghi e le funzioni interne. Questa ambiguità del limite viene utilizzata come spunto per organizzare l’arredamento, nel quale un grande divano ha il compito di suddividere lo spazio, creando la zona TV, il salottino lettura e conversazione, la sala pranzo che termina con la cucina.
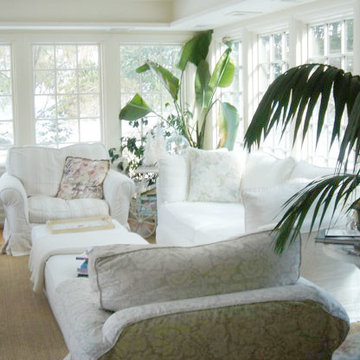
Another Center Hall Colonial converted to an open floor plan, grand master suite, with a shabby chic feel.
Aménagement d'une véranda romantique de taille moyenne avec parquet clair, aucune cheminée, un plafond standard et un sol beige.
Aménagement d'une véranda romantique de taille moyenne avec parquet clair, aucune cheminée, un plafond standard et un sol beige.
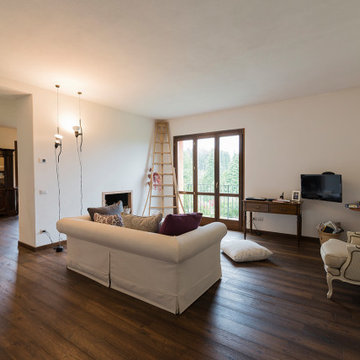
Cette photo montre un salon romantique de taille moyenne et ouvert avec un mur blanc, un sol en bois brun et une cheminée standard.
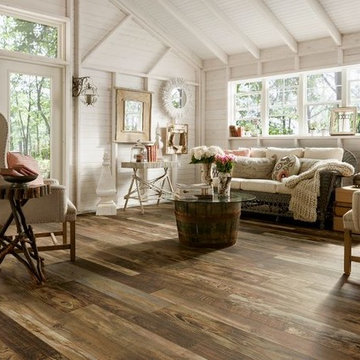
This farmhouse chic living space gorgeous, especially the easy care laminate wood flooring.
Idée de décoration pour une salle de séjour style shabby chic de taille moyenne et fermée avec un mur blanc et sol en stratifié.
Idée de décoration pour une salle de séjour style shabby chic de taille moyenne et fermée avec un mur blanc et sol en stratifié.
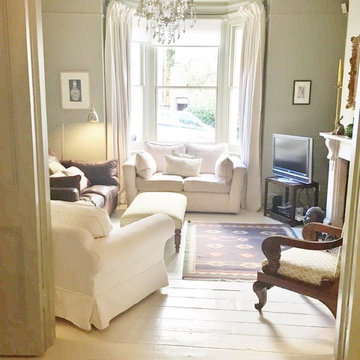
The painted wooden floor compliments the warmth of the french grey on the walls. The client had a few antiques which were highlighted by mixing them with more contemporary furnishings
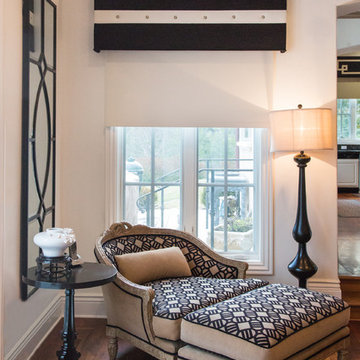
Idées déco pour un salon romantique de taille moyenne et ouvert avec une salle de réception, un mur blanc, parquet foncé, une cheminée standard, un manteau de cheminée en plâtre et un sol marron.
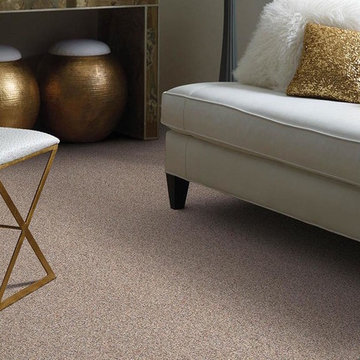
Aménagement d'un salon romantique de taille moyenne avec un mur beige, moquette et un sol beige.
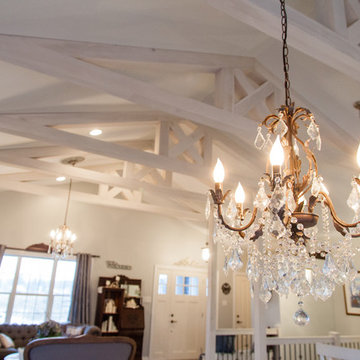
Tristan Fast Photography
Idées déco pour un salon romantique de taille moyenne avec un mur blanc, parquet clair, aucune cheminée et un sol multicolore.
Idées déco pour un salon romantique de taille moyenne avec un mur blanc, parquet clair, aucune cheminée et un sol multicolore.
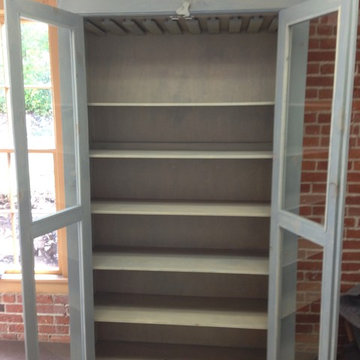
Display Cabinet or Hutch, Wine Rack and Ample Storage, Custom Dimensions, Local
Aménagement d'un salon romantique de taille moyenne et fermé avec un mur rouge, sol en béton ciré, aucune cheminée et un sol gris.
Aménagement d'un salon romantique de taille moyenne et fermé avec un mur rouge, sol en béton ciré, aucune cheminée et un sol gris.
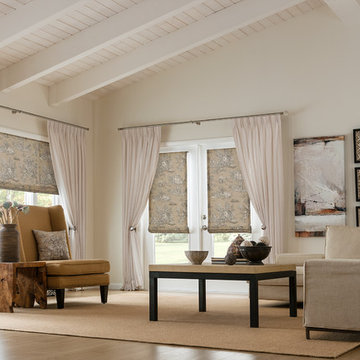
Exemple d'un salon romantique de taille moyenne avec une salle de réception, un mur blanc, parquet clair, aucune cheminée et aucun téléviseur.
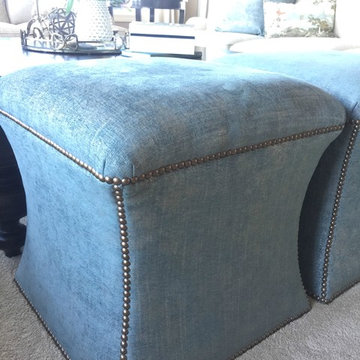
This room was about the view and maximizing seating for their family. We introduced feminine touches to balance the masculine interior.
Aménagement d'un salon romantique de taille moyenne et ouvert avec une salle de réception, un mur gris, parquet foncé, une cheminée standard, un manteau de cheminée en pierre, aucun téléviseur et un sol marron.
Aménagement d'un salon romantique de taille moyenne et ouvert avec une salle de réception, un mur gris, parquet foncé, une cheminée standard, un manteau de cheminée en pierre, aucun téléviseur et un sol marron.
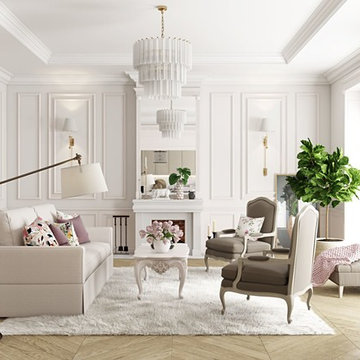
Shabby Chic Living Room
Upholstered Furniture Manufactured by Cameo Collection
Réalisation d'un salon style shabby chic de taille moyenne et ouvert avec une bibliothèque ou un coin lecture, un mur beige, parquet clair, un poêle à bois, un manteau de cheminée en brique et aucun téléviseur.
Réalisation d'un salon style shabby chic de taille moyenne et ouvert avec une bibliothèque ou un coin lecture, un mur beige, parquet clair, un poêle à bois, un manteau de cheminée en brique et aucun téléviseur.
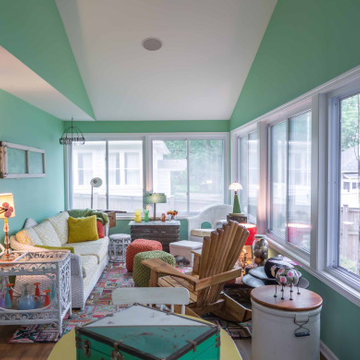
Inspiration pour un salon style shabby chic de taille moyenne et fermé avec une salle de réception, un mur vert, un sol en bois brun, aucune cheminée, aucun téléviseur, un sol marron, poutres apparentes et boiseries.
Idées déco de pièces à vivre romantiques de taille moyenne
9




