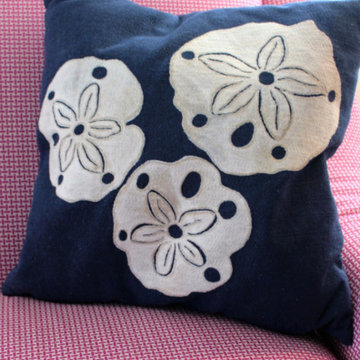Idées déco de pièces à vivre roses avec parquet clair
Trier par :
Budget
Trier par:Populaires du jour
141 - 148 sur 148 photos
1 sur 3
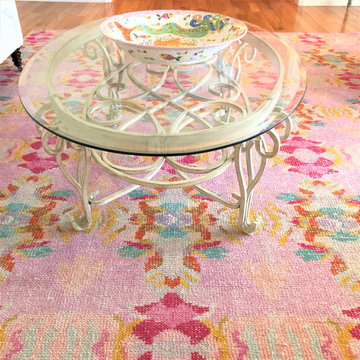
Cette photo montre un grand salon éclectique fermé avec une salle de réception, un mur blanc, parquet clair, aucune cheminée, aucun téléviseur et un sol beige.
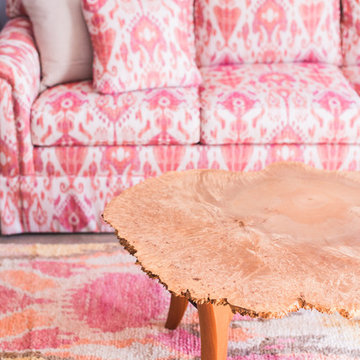
Jennifer McKenna Photography
Not my choice to use this table but it does work with the sofa print!
Cette image montre un petit salon bohème fermé avec un mur bleu, parquet clair, un téléviseur fixé au mur et cheminée suspendue.
Cette image montre un petit salon bohème fermé avec un mur bleu, parquet clair, un téléviseur fixé au mur et cheminée suspendue.
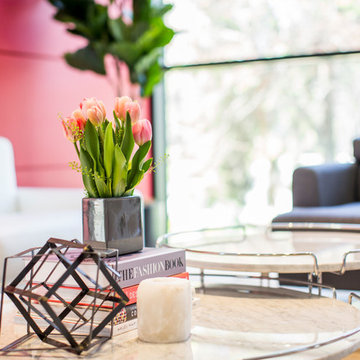
Aia photography
Cette image montre un grand salon minimaliste ouvert avec un mur rouge et parquet clair.
Cette image montre un grand salon minimaliste ouvert avec un mur rouge et parquet clair.
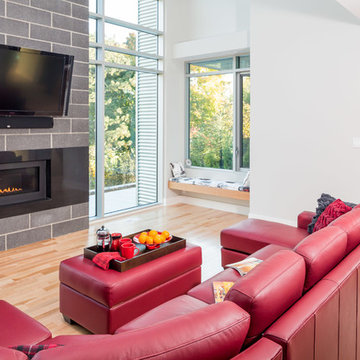
This minimalistic living room is the perfect place for entertaining. Featuring warm and neutral tones, high ceilings, stone accents and plenty of natural light, this room combines comfort and colour.
Off to the side rests a subtle but serene seating area with large windows overlooking the yard. This spot is the perfect place for curling up to enjoy a good book or an evening glass of wine.
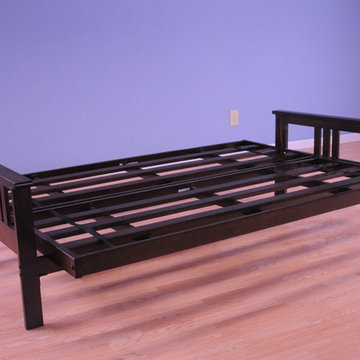
With plush padding, a casual and relaxed design and a generous seat, the Monterey Futon is a convertible bed your relatives won't mind using. This Futon's sturdy wooden frame is happy to help you off your feet as you relax propped up against its mission style arms. This Futon merges fashion and function to bring double the benefit to your home.

The brief for this project involved a full house renovation, and extension to reconfigure the ground floor layout. To maximise the untapped potential and make the most out of the existing space for a busy family home.
When we spoke with the homeowner about their project, it was clear that for them, this wasn’t just about a renovation or extension. It was about creating a home that really worked for them and their lifestyle. We built in plenty of storage, a large dining area so they could entertain family and friends easily. And instead of treating each space as a box with no connections between them, we designed a space to create a seamless flow throughout.
A complete refurbishment and interior design project, for this bold and brave colourful client. The kitchen was designed and all finishes were specified to create a warm modern take on a classic kitchen. Layered lighting was used in all the rooms to create a moody atmosphere. We designed fitted seating in the dining area and bespoke joinery to complete the look. We created a light filled dining space extension full of personality, with black glazing to connect to the garden and outdoor living.
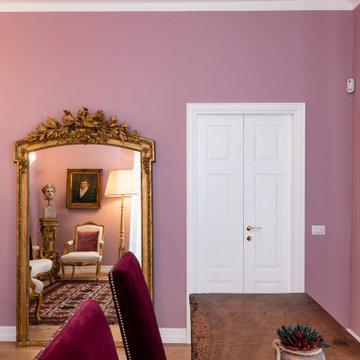
Idées déco pour une salle de séjour classique de taille moyenne et fermée avec un mur rose, parquet clair, aucun téléviseur et un sol marron.
Idées déco de pièces à vivre roses avec parquet clair
8




