Idées déco de pièces à vivre roses avec un sol marron
Trier par :
Budget
Trier par:Populaires du jour
1 - 20 sur 191 photos
1 sur 3

Idée de décoration pour un salon design ouvert avec un mur blanc, un sol en bois brun, une cheminée standard et un sol marron.

Idées déco pour un salon classique fermé avec un mur gris, un sol en bois brun et un sol marron.

Martha O'Hara Interiors, Interior Design & Photo Styling | Troy Thies, Photography | MDS Remodeling, Home Remodel | Please Note: All “related,” “similar,” and “sponsored” products tagged or listed by Houzz are not actual products pictured. They have not been approved by Martha O’Hara Interiors nor any of the professionals credited. For info about our work: design@oharainteriors.com

Idées déco pour un petit salon bord de mer ouvert avec un mur blanc, un téléviseur fixé au mur, un sol marron, un plafond en bois, un sol en bois brun, une cheminée ribbon et un manteau de cheminée en carrelage.

Cette photo montre un salon chic fermé avec un mur blanc, un sol en bois brun, une cheminée standard, aucun téléviseur et un sol marron.

Aménagement d'un salon gris et rose classique de taille moyenne et fermé avec un mur gris, un sol en bois brun, aucune cheminée, aucun téléviseur et un sol marron.

John Ellis for Country Living
Idées déco pour une très grande salle de séjour campagne ouverte avec un mur blanc, parquet clair, un téléviseur fixé au mur et un sol marron.
Idées déco pour une très grande salle de séjour campagne ouverte avec un mur blanc, parquet clair, un téléviseur fixé au mur et un sol marron.

Incorporating bold colors and patterns, this project beautifully reflects our clients' dynamic personalities. Clean lines, modern elements, and abundant natural light enhance the home, resulting in a harmonious fusion of design and personality.
The living room showcases a vibrant color palette, setting the stage for comfortable velvet seating. Thoughtfully curated decor pieces add personality while captivating artwork draws the eye. The modern fireplace not only offers warmth but also serves as a sleek focal point, infusing a touch of contemporary elegance into the space.
---
Project by Wiles Design Group. Their Cedar Rapids-based design studio serves the entire Midwest, including Iowa City, Dubuque, Davenport, and Waterloo, as well as North Missouri and St. Louis.
For more about Wiles Design Group, see here: https://wilesdesigngroup.com/
To learn more about this project, see here: https://wilesdesigngroup.com/cedar-rapids-modern-home-renovation

A custom millwork piece in the living room was designed to house an entertainment center, work space, and mud room storage for this 1700 square foot loft in Tribeca. Reclaimed gray wood clads the storage and compliments the gray leather desk. Blackened Steel works with the gray material palette at the desk wall and entertainment area. An island with customization for the family dog completes the large, open kitchen. The floors were ebonized to emphasize the raw materials in the space.

Cette image montre un salon gris et rose traditionnel de taille moyenne et ouvert avec un mur gris, parquet foncé et un sol marron.

Greg West Photography
Réalisation d'un grand salon bohème ouvert avec une salle de réception, un mur rouge, un sol en bois brun, une cheminée standard, un manteau de cheminée en pierre, aucun téléviseur et un sol marron.
Réalisation d'un grand salon bohème ouvert avec une salle de réception, un mur rouge, un sol en bois brun, une cheminée standard, un manteau de cheminée en pierre, aucun téléviseur et un sol marron.
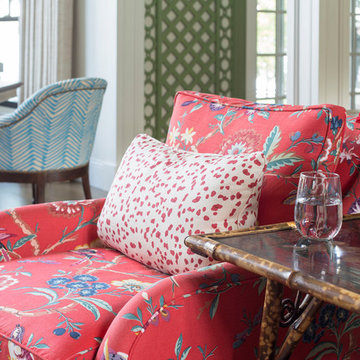
Idée de décoration pour une salle de séjour bohème de taille moyenne et ouverte avec un mur blanc, un sol en bois brun, aucun téléviseur et un sol marron.

Idée de décoration pour une grande salle de séjour tradition ouverte avec un sol en vinyl, salle de jeu, un mur beige, aucune cheminée, un téléviseur encastré et un sol marron.

Client wanted to use the space just off the dining area to sit and relax. I arranged for chairs to be re-upholstered with fabric available at Hogan Interiors, the wooden floor compliments the fabric creating a ward comfortable space, added to this was a rug to add comfort and minimise noise levels. Floor lamp created a beautiful space for reading or relaxing near the fire while still in the dining living areas. The shelving allowed for books, and ornaments to be displayed while the closed areas allowed for more private items to be stored.
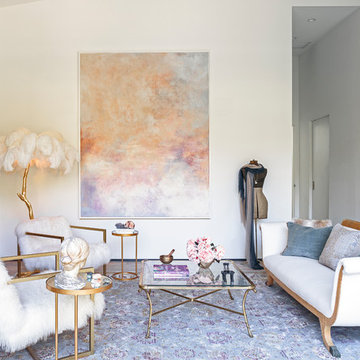
Cette photo montre un salon chic ouvert avec une salle de réception, un mur blanc, parquet foncé, une cheminée standard, aucun téléviseur et un sol marron.
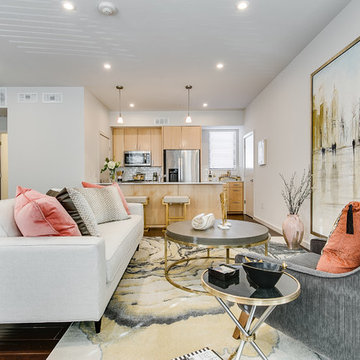
Idée de décoration pour un salon gris et rose tradition ouvert avec une salle de réception, un mur blanc, parquet foncé, aucun téléviseur et un sol marron.
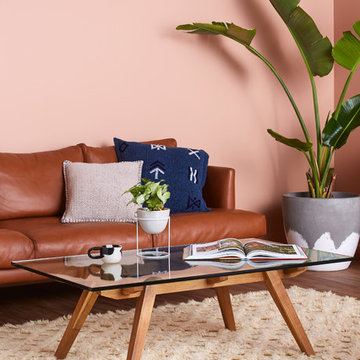
Citizens Of Style
Exemple d'un petit salon tendance ouvert avec un mur rose, un sol en vinyl et un sol marron.
Exemple d'un petit salon tendance ouvert avec un mur rose, un sol en vinyl et un sol marron.
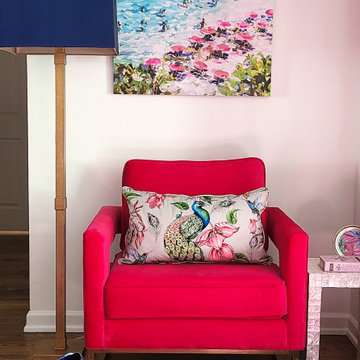
Cozy carriage house living room with niche painted in pale blue. This is a new home for a young professional woman who works in the medical field. A perfect and colorful retreat to come home to every day!

A custom millwork piece in the living room was designed to house an entertainment center, work space, and mud room storage for this 1700 square foot loft in Tribeca. Reclaimed gray wood clads the storage and compliments the gray leather desk. Blackened Steel works with the gray material palette at the desk wall and entertainment area. An island with customization for the family dog completes the large, open kitchen. The floors were ebonized to emphasize the raw materials in the space.

A living room with large doors to help open up the space to other areas of the house.
Inspiration pour un salon gris et blanc design de taille moyenne et fermé avec une salle de réception, un mur blanc, un sol en bois brun, une cheminée standard, un manteau de cheminée en brique, un téléviseur d'angle, un sol marron et éclairage.
Inspiration pour un salon gris et blanc design de taille moyenne et fermé avec une salle de réception, un mur blanc, un sol en bois brun, une cheminée standard, un manteau de cheminée en brique, un téléviseur d'angle, un sol marron et éclairage.
Idées déco de pièces à vivre roses avec un sol marron
1



