Idées déco de pièces à vivre roses avec une cheminée
Trier par :
Budget
Trier par:Populaires du jour
81 - 100 sur 276 photos
1 sur 3
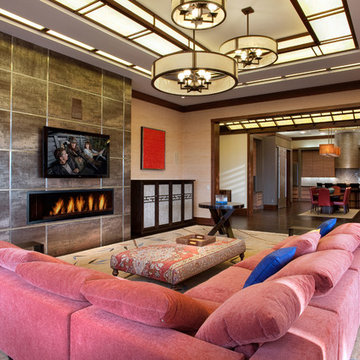
Aménagement d'un grand salon asiatique ouvert avec un mur beige, parquet foncé, une cheminée ribbon, un manteau de cheminée en carrelage, un téléviseur fixé au mur, une salle de réception et un sol marron.

Camp Wobegon is a nostalgic waterfront retreat for a multi-generational family. The home's name pays homage to a radio show the homeowner listened to when he was a child in Minnesota. Throughout the home, there are nods to the sentimental past paired with modern features of today.
The five-story home sits on Round Lake in Charlevoix with a beautiful view of the yacht basin and historic downtown area. Each story of the home is devoted to a theme, such as family, grandkids, and wellness. The different stories boast standout features from an in-home fitness center complete with his and her locker rooms to a movie theater and a grandkids' getaway with murphy beds. The kids' library highlights an upper dome with a hand-painted welcome to the home's visitors.
Throughout Camp Wobegon, the custom finishes are apparent. The entire home features radius drywall, eliminating any harsh corners. Masons carefully crafted two fireplaces for an authentic touch. In the great room, there are hand constructed dark walnut beams that intrigue and awe anyone who enters the space. Birchwood artisans and select Allenboss carpenters built and assembled the grand beams in the home.
Perhaps the most unique room in the home is the exceptional dark walnut study. It exudes craftsmanship through the intricate woodwork. The floor, cabinetry, and ceiling were crafted with care by Birchwood carpenters. When you enter the study, you can smell the rich walnut. The room is a nod to the homeowner's father, who was a carpenter himself.
The custom details don't stop on the interior. As you walk through 26-foot NanoLock doors, you're greeted by an endless pool and a showstopping view of Round Lake. Moving to the front of the home, it's easy to admire the two copper domes that sit atop the roof. Yellow cedar siding and painted cedar railing complement the eye-catching domes.
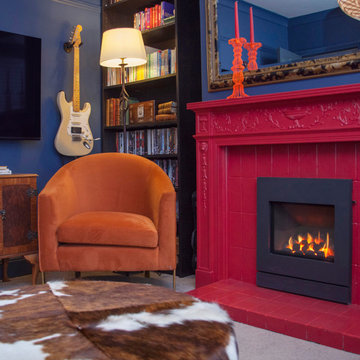
Aménagement d'un petit salon contemporain fermé avec une bibliothèque ou un coin lecture, un mur bleu, moquette, une cheminée standard, un manteau de cheminée en carrelage, un téléviseur fixé au mur et un sol beige.

A fun printed wallpaper paired with a printed sofa made this little space a haven.
Idées déco pour un salon éclectique de taille moyenne et ouvert avec une salle de réception, un mur rose, parquet clair, une cheminée standard, un manteau de cheminée en bois, aucun téléviseur, un sol beige, un plafond voûté, du papier peint et éclairage.
Idées déco pour un salon éclectique de taille moyenne et ouvert avec une salle de réception, un mur rose, parquet clair, une cheminée standard, un manteau de cheminée en bois, aucun téléviseur, un sol beige, un plafond voûté, du papier peint et éclairage.

Earthy tones and rich colors evolve together at this Laurel Hollow Manor that graces the North Shore. An ultra comfortable leather Chesterfield sofa and a mix of 19th century antiques gives this grand room a feel of relaxed but rich ambiance.
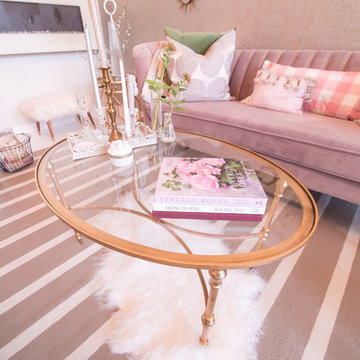
This lush lounge all decked out in a mauve velvet sofa with custom pillows and cork and gold lame wallpaper is a welcoming backdrop for this elegant spa setting in Chattanooga, TN. The entire design was a complete surprise to the owner that just said, go ahead and make it happen!
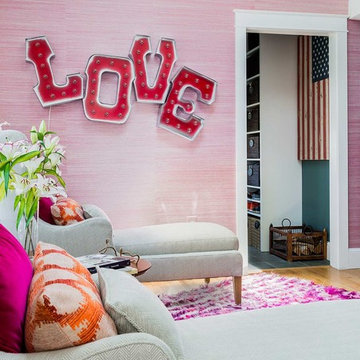
Aménagement d'un salon éclectique de taille moyenne et fermé avec une salle de réception, un mur blanc, parquet clair, une cheminée standard, un manteau de cheminée en métal et aucun téléviseur.
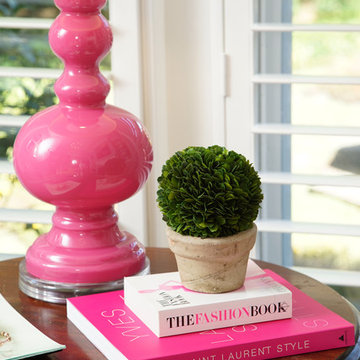
Idées déco pour un salon classique avec un mur gris, un sol en bois brun, une cheminée standard et un manteau de cheminée en carrelage.

Idées déco pour un grand salon montagne ouvert avec un mur beige, un sol en bois brun, une cheminée standard, un téléviseur fixé au mur et un manteau de cheminée en pierre.
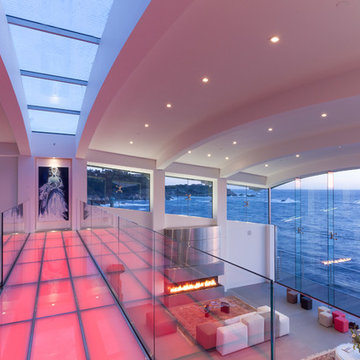
Photo by: Russell Abraham
Réalisation d'un grand salon minimaliste ouvert avec une cheminée standard et un manteau de cheminée en métal.
Réalisation d'un grand salon minimaliste ouvert avec une cheminée standard et un manteau de cheminée en métal.
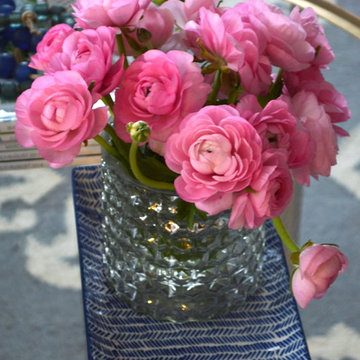
The client requested a soothing color palette of grays, blues and greens, but with a pop of pink. This accent color was brought in with the painting above the fireplace, throw pillows and fresh flowers. A gray & white medallion Dhurrie rug anchors the seating area. Benjamin Moore's Gray Owl at 50% on the walls provides a neutral backdrop for this blue and white palette.
Summerland Homes & Gardens

Though partially below grade, there is no shortage of natural light beaming through the large windows in this space. Sofas by Vanguard; pillow wools by Style Library / Morris & Co.
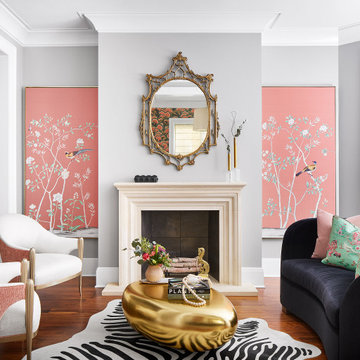
Idée de décoration pour un salon tradition de taille moyenne et ouvert avec un mur gris, un sol en bois brun, une cheminée standard, un manteau de cheminée en pierre, un sol marron, une salle de réception, aucun téléviseur et canapé noir.
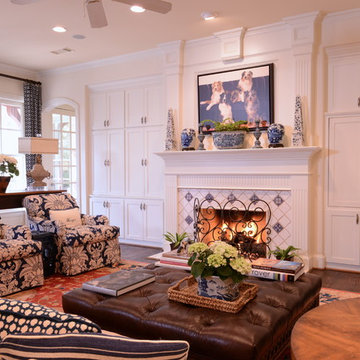
Michael Hunter Interior Photography
Exemple d'un salon chic de taille moyenne avec un mur blanc, parquet foncé, une cheminée standard, un manteau de cheminée en carrelage, un téléviseur dissimulé et un sol marron.
Exemple d'un salon chic de taille moyenne avec un mur blanc, parquet foncé, une cheminée standard, un manteau de cheminée en carrelage, un téléviseur dissimulé et un sol marron.
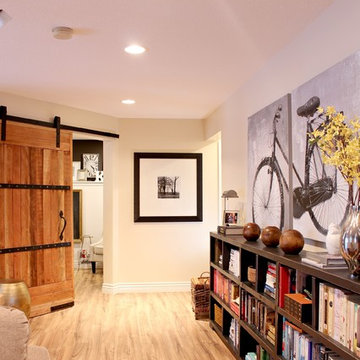
Beautiful farmhouse style sliding barn door with black hardware. Leads into the Home Office. Long, low and narrow black bookcase with bike canvas from Urban Barn. Wall colour Benjamin Moore Navajo White
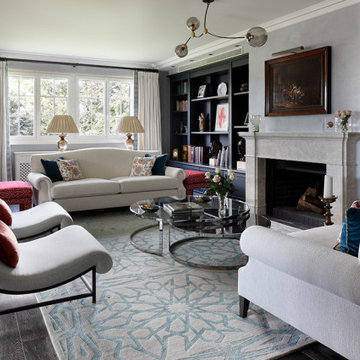
Inspiration pour un salon gris et rose bohème avec une salle de réception, un mur gris, parquet foncé, une cheminée standard, un manteau de cheminée en pierre et un sol marron.
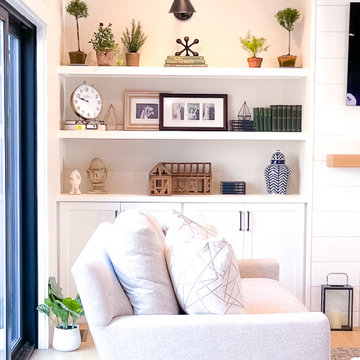
Modern Farmhouse Living Room - Shiplap fireplace accent wall and built-ins
Cette image montre un grand salon rustique ouvert avec un mur beige, parquet clair, une cheminée standard, un manteau de cheminée en lambris de bois et un téléviseur fixé au mur.
Cette image montre un grand salon rustique ouvert avec un mur beige, parquet clair, une cheminée standard, un manteau de cheminée en lambris de bois et un téléviseur fixé au mur.
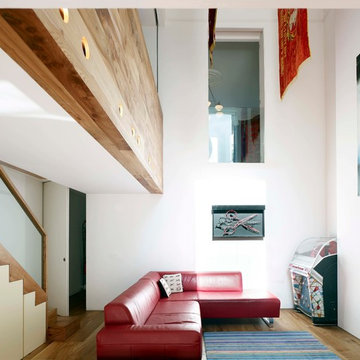
Cette image montre un salon bohème avec une salle de réception, un sol en bois brun, une cheminée ribbon, un manteau de cheminée en plâtre et un mur blanc.
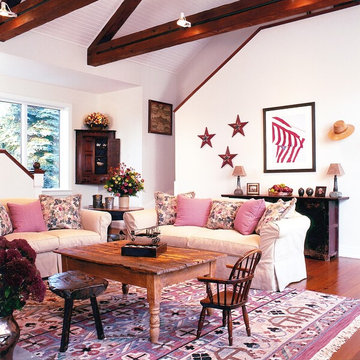
Winter look....all sofa covers, pillows and area rug are changed based on the season. Upzip and store!
Photography: Elizabeth Glasgow
Cette photo montre un grand salon nature avec un mur blanc, un sol en bois brun, une cheminée standard, un manteau de cheminée en pierre et aucun téléviseur.
Cette photo montre un grand salon nature avec un mur blanc, un sol en bois brun, une cheminée standard, un manteau de cheminée en pierre et aucun téléviseur.
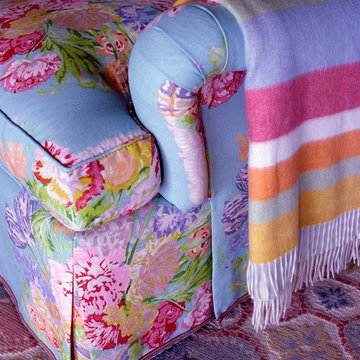
Dressmaker details on a custom made club chair in this Florida Living Room are a testament to the high level of quality and luxury in every Michael Whaley designed home. Photo by Francis Janisch
Idées déco de pièces à vivre roses avec une cheminée
5



