Idées déco de pièces à vivre roses avec une salle de réception
Trier par :
Budget
Trier par:Populaires du jour
121 - 140 sur 175 photos
1 sur 3
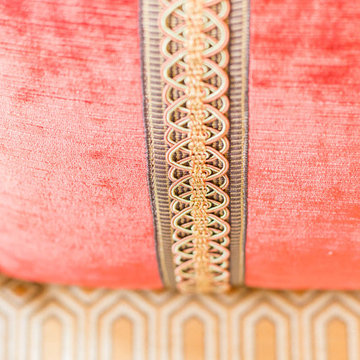
Custom pillow trim.
Aménagement d'un grand salon craftsman fermé avec une salle de réception, un mur beige, un sol en bois brun, une cheminée standard, un manteau de cheminée en pierre et un téléviseur dissimulé.
Aménagement d'un grand salon craftsman fermé avec une salle de réception, un mur beige, un sol en bois brun, une cheminée standard, un manteau de cheminée en pierre et un téléviseur dissimulé.
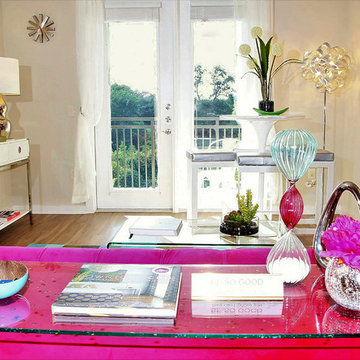
Idées déco pour un salon contemporain de taille moyenne et fermé avec une salle de réception, un mur beige, un sol en bois brun, aucune cheminée, aucun téléviseur et un sol marron.
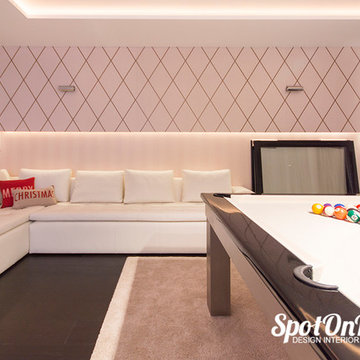
Am folosit iluminat indirect chiar si in partea de jos a camerei, nu doar in zona tavanului.
Photo by SpotOnDesign
Exemple d'un grand salon moderne ouvert avec une salle de réception, parquet foncé, un téléviseur indépendant et un mur multicolore.
Exemple d'un grand salon moderne ouvert avec une salle de réception, parquet foncé, un téléviseur indépendant et un mur multicolore.
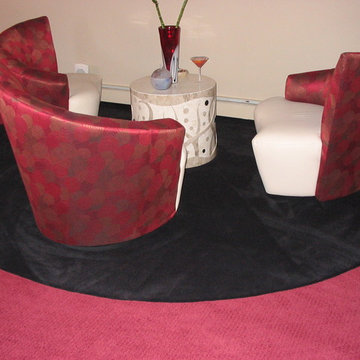
(6 of 6) Wall to wall carpet, with black seating area, by G> Fried Carpet & Design, Paramus, NJ
Idées déco pour un salon classique de taille moyenne et fermé avec moquette, une salle de réception, un mur beige, une cheminée standard, un manteau de cheminée en pierre et aucun téléviseur.
Idées déco pour un salon classique de taille moyenne et fermé avec moquette, une salle de réception, un mur beige, une cheminée standard, un manteau de cheminée en pierre et aucun téléviseur.
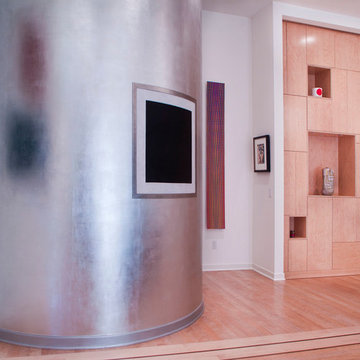
Aménagement d'un salon moderne de taille moyenne et ouvert avec une salle de réception, un mur blanc, parquet clair et un manteau de cheminée en métal.
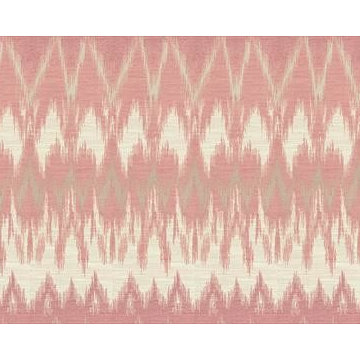
Inspiration pour un salon traditionnel de taille moyenne et ouvert avec une salle de réception, un mur jaune, parquet clair, une cheminée standard, un manteau de cheminée en brique et aucun téléviseur.
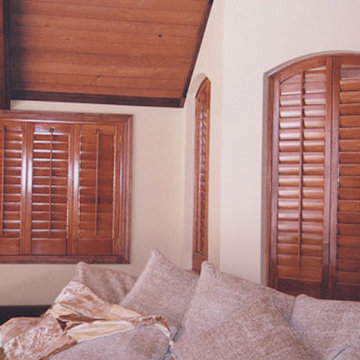
Idée de décoration pour un salon tradition de taille moyenne et ouvert avec une salle de réception.
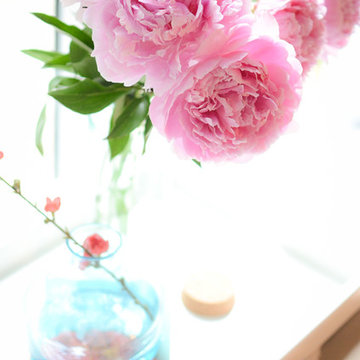
NattvMedia
Cette photo montre un salon éclectique de taille moyenne et fermé avec une salle de réception, un mur beige et moquette.
Cette photo montre un salon éclectique de taille moyenne et fermé avec une salle de réception, un mur beige et moquette.
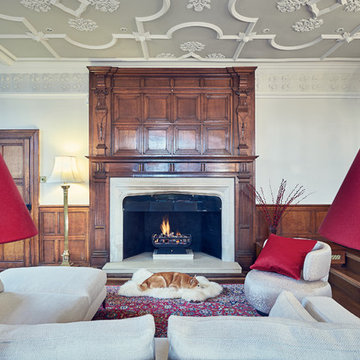
Marco Joe Fazio
Inspiration pour un grand salon traditionnel fermé avec une salle de réception, un mur blanc, parquet foncé, une cheminée standard et un téléviseur indépendant.
Inspiration pour un grand salon traditionnel fermé avec une salle de réception, un mur blanc, parquet foncé, une cheminée standard et un téléviseur indépendant.
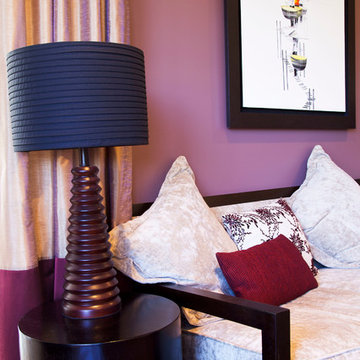
photos via owner C.Richards
Idées déco pour un salon contemporain de taille moyenne et fermé avec une salle de réception, un mur rouge et un sol en bois brun.
Idées déco pour un salon contemporain de taille moyenne et fermé avec une salle de réception, un mur rouge et un sol en bois brun.
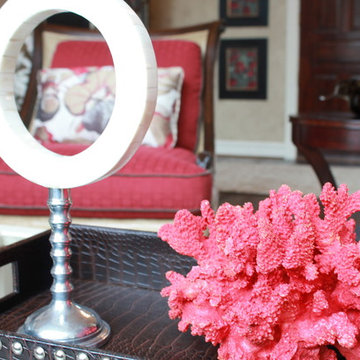
A formal living room with soft lines, a transitional, light and airy feel to the space with a pop of red and gold.
Inspiration pour un grand salon design ouvert avec une salle de réception, un mur beige, parquet foncé, une cheminée standard, un manteau de cheminée en bois et aucun téléviseur.
Inspiration pour un grand salon design ouvert avec une salle de réception, un mur beige, parquet foncé, une cheminée standard, un manteau de cheminée en bois et aucun téléviseur.
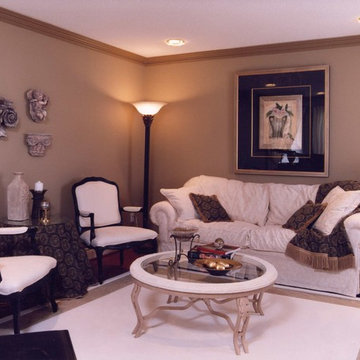
Living Room makeover. Starting from scratch, we worked around (or over) a plum-coloured hardwood floor and a black baby grand piano. Down-filled sofa cushions accommodate people of all heights, from 4'11" (client) and up.
Jeanne Grier/Stylish Fireplaces & Interiors
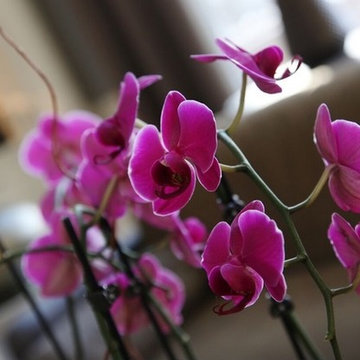
Bill Diers
Cette image montre un grand salon minimaliste ouvert avec une salle de réception, un mur gris, un sol en bois brun, une cheminée standard, un manteau de cheminée en pierre et aucun téléviseur.
Cette image montre un grand salon minimaliste ouvert avec une salle de réception, un mur gris, un sol en bois brun, une cheminée standard, un manteau de cheminée en pierre et aucun téléviseur.
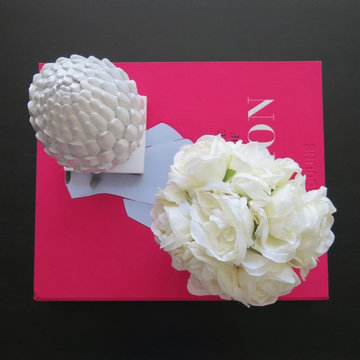
Natasha K Design
Cette image montre un salon traditionnel ouvert avec une salle de réception, un mur blanc, parquet foncé, aucune cheminée et aucun téléviseur.
Cette image montre un salon traditionnel ouvert avec une salle de réception, un mur blanc, parquet foncé, aucune cheminée et aucun téléviseur.

The brief for this project involved a full house renovation, and extension to reconfigure the ground floor layout. To maximise the untapped potential and make the most out of the existing space for a busy family home.
When we spoke with the homeowner about their project, it was clear that for them, this wasn’t just about a renovation or extension. It was about creating a home that really worked for them and their lifestyle. We built in plenty of storage, a large dining area so they could entertain family and friends easily. And instead of treating each space as a box with no connections between them, we designed a space to create a seamless flow throughout.
A complete refurbishment and interior design project, for this bold and brave colourful client. The kitchen was designed and all finishes were specified to create a warm modern take on a classic kitchen. Layered lighting was used in all the rooms to create a moody atmosphere. We designed fitted seating in the dining area and bespoke joinery to complete the look. We created a light filled dining space extension full of personality, with black glazing to connect to the garden and outdoor living.
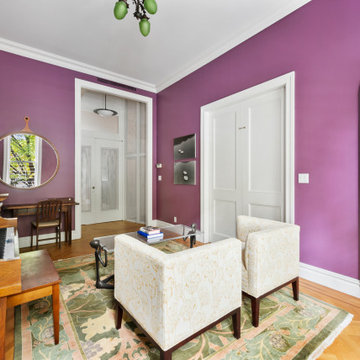
Cosmetic renovation of a brownstone on Manhattan's Upper West Side.
Aménagement d'un grand salon classique fermé avec une salle de réception, un mur violet, parquet clair, aucune cheminée, aucun téléviseur et un sol beige.
Aménagement d'un grand salon classique fermé avec une salle de réception, un mur violet, parquet clair, aucune cheminée, aucun téléviseur et un sol beige.
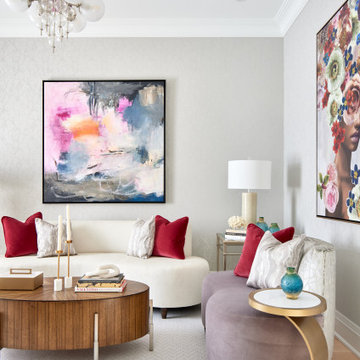
We first worked with these clients in their Toronto home. They recently moved to a new-build in Kleinburg. While their Toronto home was traditional in style and décor, they wanted a more transitional look for their new home. We selected a neutral colour palette of creams, soft grey/blues and added punches of bold colour through art, toss cushions and accessories. All furnishings were curated to suit this family’s lifestyle. They love to host and entertain large family gatherings so maximizing seating in all main spaces was a must. The kitchen table was custom-made to accommodate 12 people comfortably for lunch or dinner or friends dropping by for coffee.
For more about Lumar Interiors, click here: https://www.lumarinteriors.com/
To learn more about this project, click here: https://www.lumarinteriors.com/portfolio/kleinburg-family-home-design-decor/
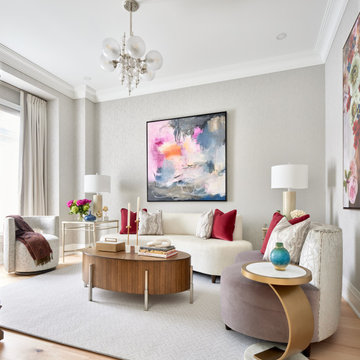
We first worked with these clients in their Toronto home. They recently moved to a new-build in Kleinburg. While their Toronto home was traditional in style and décor, they wanted a more transitional look for their new home. We selected a neutral colour palette of creams, soft grey/blues and added punches of bold colour through art, toss cushions and accessories. All furnishings were curated to suit this family’s lifestyle. They love to host and entertain large family gatherings so maximizing seating in all main spaces was a must. The kitchen table was custom-made to accommodate 12 people comfortably for lunch or dinner or friends dropping by for coffee.
For more about Lumar Interiors, click here: https://www.lumarinteriors.com/
To learn more about this project, click here: https://www.lumarinteriors.com/portfolio/kleinburg-family-home-design-decor/
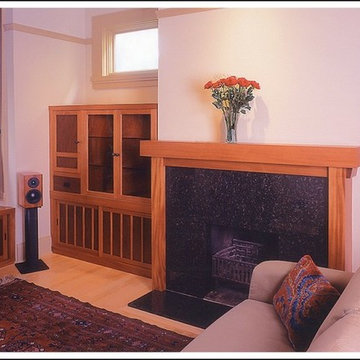
Cette photo montre un salon tendance de taille moyenne et fermé avec une salle de réception, un mur blanc, un sol en bois brun, une cheminée standard, un manteau de cheminée en plâtre et aucun téléviseur.
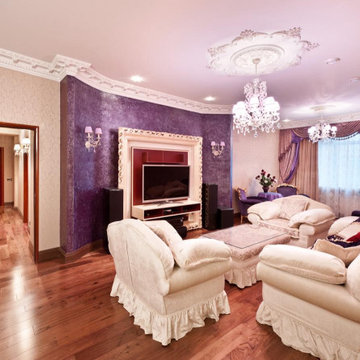
Гостиную оформили в лучших традициях привычной классики: белый потолок с античной лепниной, золотистые обои с лиловым вкраплением, имитирующие шелковую ткань с цветочным орнаментом; сочетание пурпурной оббивки и золотой отделки кресел ARTU и софы ARIMO от бренда KHAOS. Для большей парадности к креслам ARTU мы добавили пуфы для ног OSCAR.
Idées déco de pièces à vivre roses avec une salle de réception
7



