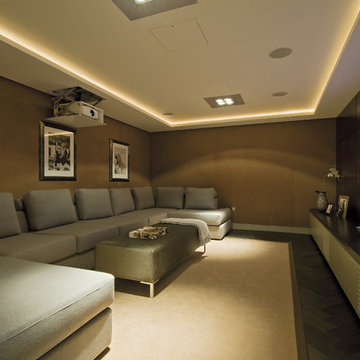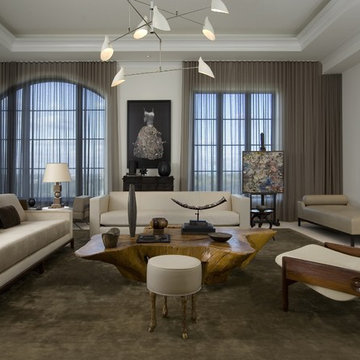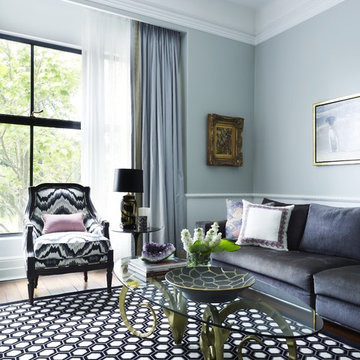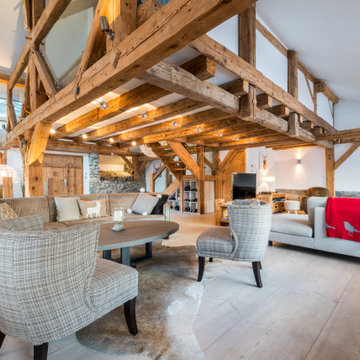Idées déco de pièces à vivre roses, bleues
Trier par :
Budget
Trier par:Populaires du jour
101 - 120 sur 30 779 photos
1 sur 3

Shannon McGrath
Aménagement d'un salon contemporain de taille moyenne et ouvert avec sol en béton ciré et un mur blanc.
Aménagement d'un salon contemporain de taille moyenne et ouvert avec sol en béton ciré et un mur blanc.
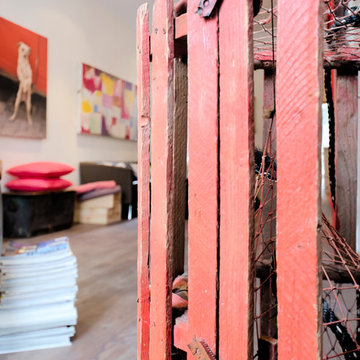
Lobster trap views to the living area.
Photography: Erin Warder
Réalisation d'un petit salon bohème ouvert avec une bibliothèque ou un coin lecture, un mur blanc, un sol en bois brun, un manteau de cheminée en brique et aucun téléviseur.
Réalisation d'un petit salon bohème ouvert avec une bibliothèque ou un coin lecture, un mur blanc, un sol en bois brun, un manteau de cheminée en brique et aucun téléviseur.
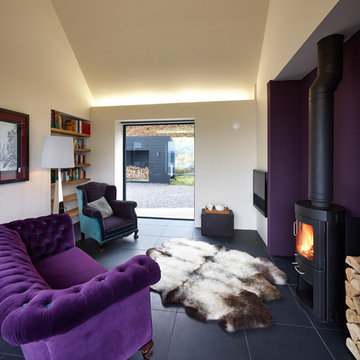
Andrew Lee Photography
Aménagement d'un salon contemporain de taille moyenne avec un mur violet et un téléviseur fixé au mur.
Aménagement d'un salon contemporain de taille moyenne avec un mur violet et un téléviseur fixé au mur.
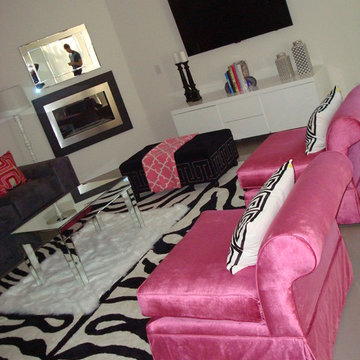
The perfect desert getaway. A living room loaded with high contrast and graphic elements. The client's goal to create a "hot pink swanky hotel lounge"
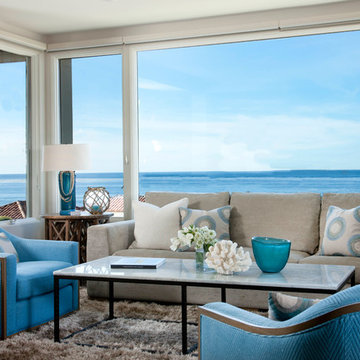
Breezy beach condo. Soft blue and taupe fabrics with sun washed woods.
Inspiration pour un salon marin avec une salle de réception et éclairage.
Inspiration pour un salon marin avec une salle de réception et éclairage.
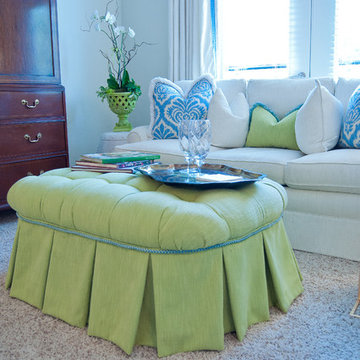
Photography by Timeless Photojournalism (www.timelessphotojournalism.com) Interior design by Warte' Designs (www.wartedesigns.com)
Cette photo montre un salon chic.
Cette photo montre un salon chic.

The new basement is the ultimate multi-functional space. A bar, foosball table, dartboard, and glass garage door with direct access to the back provide endless entertainment for guests; a cozy seating area with a whiteboard and pop-up television is perfect for Mike's work training sessions (or relaxing!); and a small playhouse and fun zone offer endless possibilities for the family's son, James.

Photo by: Joshua Caldwell
Cette photo montre un grand salon chic avec une cheminée standard, un manteau de cheminée en carrelage, une salle de réception, un mur blanc, un sol en bois brun, aucun téléviseur, un sol marron et éclairage.
Cette photo montre un grand salon chic avec une cheminée standard, un manteau de cheminée en carrelage, une salle de réception, un mur blanc, un sol en bois brun, aucun téléviseur, un sol marron et éclairage.

Karen Melvin Photography
Inspiration pour un salon avec un mur gris, une cheminée standard et un manteau de cheminée en brique.
Inspiration pour un salon avec un mur gris, une cheminée standard et un manteau de cheminée en brique.
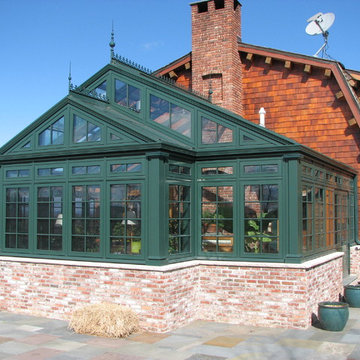
Residential Greenhouses by Solar Innovations, Inc. - Aluminum greenhouse.
Solar Innovations, Inc. // Greenhouses
Réalisation d'une véranda tradition avec un plafond en verre.
Réalisation d'une véranda tradition avec un plafond en verre.
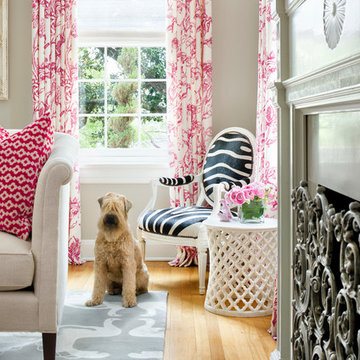
Martha O'Hara Interiors, Interior Design | Paul Finkel Photography
Please Note: All “related,” “similar,” and “sponsored” products tagged or listed by Houzz are not actual products pictured. They have not been approved by Martha O’Hara Interiors nor any of the professionals credited. For information about our work, please contact design@oharainteriors.com.

Christopher Ciccone
Aménagement d'un salon contemporain avec sol en béton ciré et un poêle à bois.
Aménagement d'un salon contemporain avec sol en béton ciré et un poêle à bois.

Pam Singleton Photography
Cette photo montre un salon chic avec un mur beige et une cheminée standard.
Cette photo montre un salon chic avec un mur beige et une cheminée standard.

Design by Emily Ruddo, Photographed by Meghan Beierle-O'Brien. Benjamin Moore Classic Gray paint, Mitchell Gold lounger, Custom media storage, custom raspberry pink chairs,

A basement level family room with music related artwork. Framed album covers and musical instruments reflect the home owners passion and interests.
Photography by: Peter Rymwid
Idées déco de pièces à vivre roses, bleues
6





