Idées déco de pièces à vivre rouges avec un sol marron
Trier par :
Budget
Trier par:Populaires du jour
201 - 220 sur 827 photos
1 sur 3
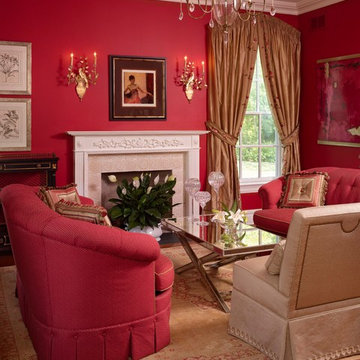
David Van Scott
Cette image montre un salon traditionnel de taille moyenne et fermé avec une salle de réception, un mur rose, un sol en bois brun, une cheminée standard, un manteau de cheminée en carrelage, aucun téléviseur et un sol marron.
Cette image montre un salon traditionnel de taille moyenne et fermé avec une salle de réception, un mur rose, un sol en bois brun, une cheminée standard, un manteau de cheminée en carrelage, aucun téléviseur et un sol marron.
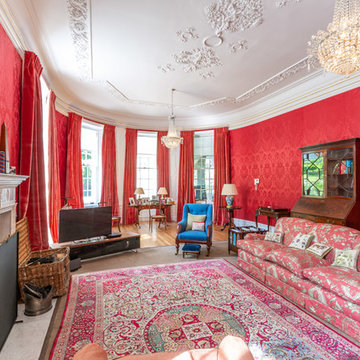
Cette photo montre un salon chic avec un mur rouge, un sol en bois brun, une cheminée standard et un sol marron.
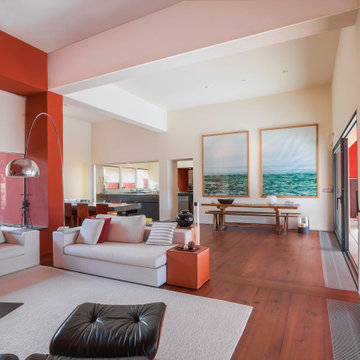
Aménagement d'une salle de séjour contemporaine ouverte avec un mur rouge, un sol en bois brun et un sol marron.
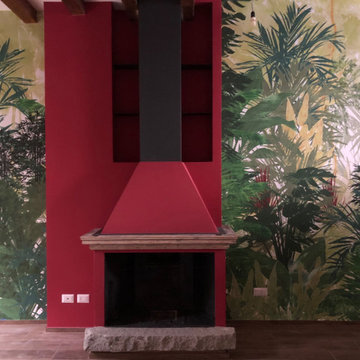
Carta da parati e nuovo colore come dare nuova personalità ad uno spazio
Cette photo montre une salle de séjour mansardée ou avec mezzanine industrielle avec un sol en carrelage de porcelaine, une cheminée standard, un manteau de cheminée en béton et un sol marron.
Cette photo montre une salle de séjour mansardée ou avec mezzanine industrielle avec un sol en carrelage de porcelaine, une cheminée standard, un manteau de cheminée en béton et un sol marron.
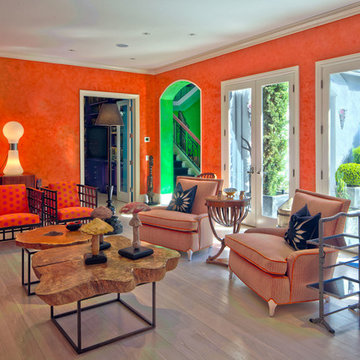
Idées déco pour un grand salon éclectique fermé avec une salle de réception, un mur orange, parquet clair, un sol marron, une cheminée standard et un manteau de cheminée en carrelage.
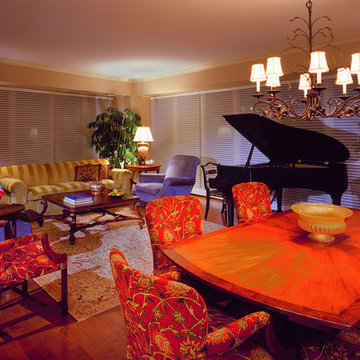
This traditional style home has beautiful crown molding details accented in a custom built desk and bookcases for the study. The classy but relaxed living space features a blend of textiles which warm up the expansive windows across the room.

Réalisation d'un salon asiatique avec un mur blanc, un sol en bois brun et un sol marron.
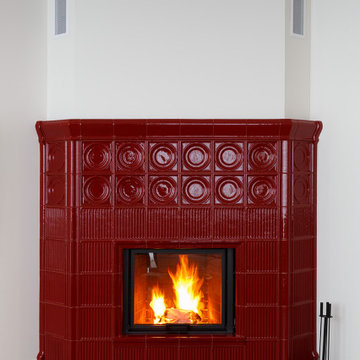
Idées déco pour un grand salon contemporain ouvert avec un mur multicolore, un sol en carrelage de porcelaine, une cheminée d'angle, un manteau de cheminée en carrelage, un téléviseur fixé au mur, un sol marron, un plafond décaissé et un mur en parement de brique.
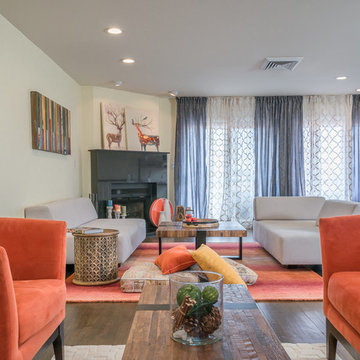
Stephen Braccioforte
Exemple d'un grand salon tendance fermé avec une salle de réception, un mur beige, un sol en bois brun, une cheminée d'angle, un manteau de cheminée en pierre, aucun téléviseur et un sol marron.
Exemple d'un grand salon tendance fermé avec une salle de réception, un mur beige, un sol en bois brun, une cheminée d'angle, un manteau de cheminée en pierre, aucun téléviseur et un sol marron.
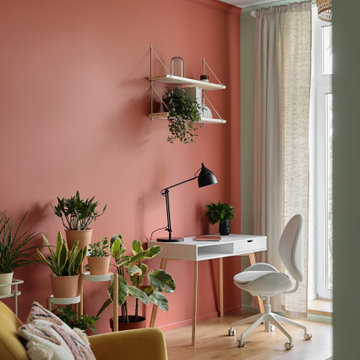
Гостиная с мятными и терракотовыми стенами, яркой мебелью и рабочей зоной.
Aménagement d'un salon scandinave de taille moyenne avec un mur multicolore, un sol en bois brun, aucun téléviseur et un sol marron.
Aménagement d'un salon scandinave de taille moyenne avec un mur multicolore, un sol en bois brun, aucun téléviseur et un sol marron.
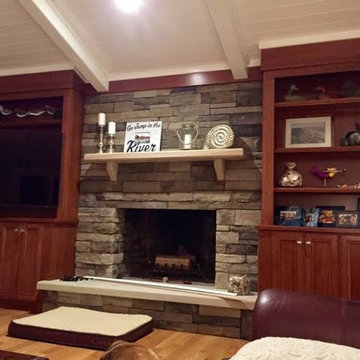
Idée de décoration pour une grande salle de séjour design fermée avec un mur bleu, parquet clair, une cheminée standard, un manteau de cheminée en pierre, un téléviseur d'angle et un sol marron.
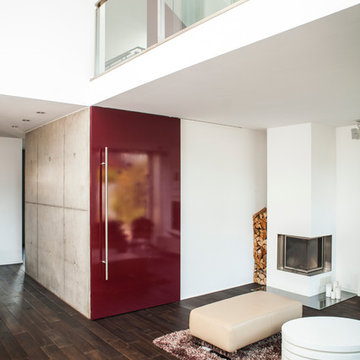
Foto: Katja Velmans
Inspiration pour une très grande salle de séjour minimaliste avec un mur blanc, parquet peint, une cheminée d'angle, un manteau de cheminée en plâtre et un sol marron.
Inspiration pour une très grande salle de séjour minimaliste avec un mur blanc, parquet peint, une cheminée d'angle, un manteau de cheminée en plâtre et un sol marron.
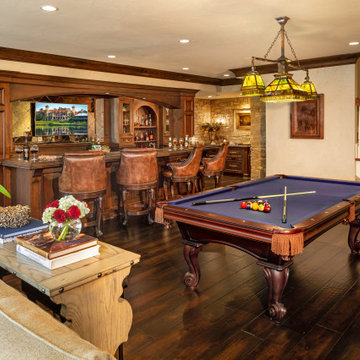
Idées déco pour une salle de séjour classique avec un mur beige, parquet foncé et un sol marron.
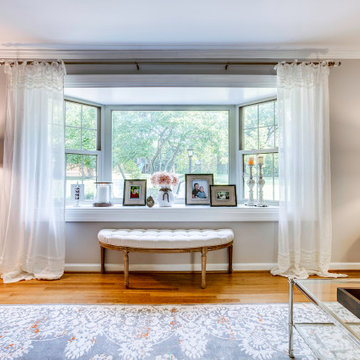
Inspiration pour un grand salon traditionnel fermé avec un mur marron, parquet foncé et un sol marron.
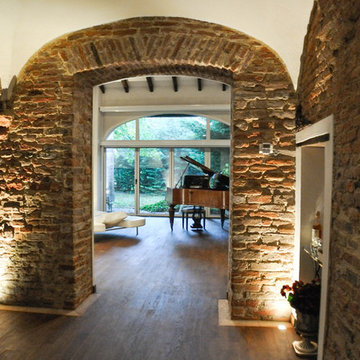
Ristrutturazione completa
Ampia villa in città, all'interno di un contesto storico unico. Spazi ampi e moderni suddivisi su due piani.
L'intervento è stato un importante restauro dell'edificio ma è anche caratterizzato da scelte che hanno permesso di far convivere storico e moderno in spazi ricercati e raffinati.
Sala svago e tv. Sono presenti tappeti ed è evidente il camino passante tra questa stanza ed il salone principale. Evidenti le volte a crociera che connotano il locale che antecedentemente era adibito a stalla. Le murature in mattoni a vista sono stati accuratamente ristrutturati
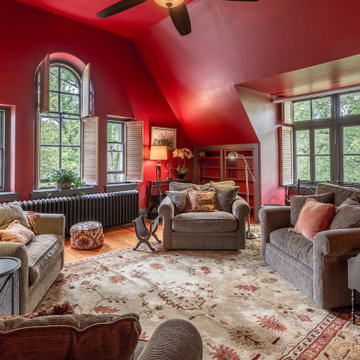
Réalisation d'un grand salon tradition fermé avec une salle de réception, un mur rouge, aucun téléviseur et un sol marron.
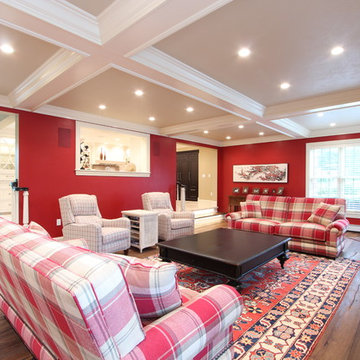
This large family room has two entrances. The one on the left leads to the mudroom/garage area and also outdoor patio and features quick easy access to the kitchen bar area. The other end is right off the kitchen. A warm red was used and carried through in the furnishings. Seating for eight and a large coffee table grounds the space.
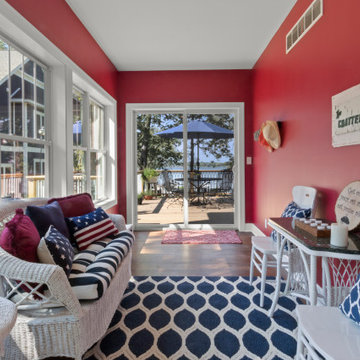
This quaint little cottage on Delavan Lake was stripped down, lifted up and totally transformed.
Cette photo montre une très grande véranda bord de mer avec un plafond standard, un sol marron et un sol en bois brun.
Cette photo montre une très grande véranda bord de mer avec un plafond standard, un sol marron et un sol en bois brun.
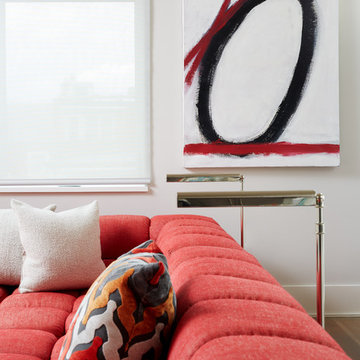
Governed by a white and red theme, we used sophisticated modern furnishings to divide the room into separate areas. For the TV area, we used a big square tufted cushion sectional in red with throw pillows and complemented it with a similar patterned coffee table and a futuristic rocking chair in white. The other area, which is more suitable for conversations, features four round sofa chairs in white and a circular center table in wood. We made the room more interesting through abstract wall art and a poodle dog sculpture in silver.
Stacy Zarin Goldberg Photography
Project designed by Boston interior design studio Dane Austin Design. They serve Boston, Cambridge, Hingham, Cohasset, Newton, Weston, Lexington, Concord, Dover, Andover, Gloucester, as well as surrounding areas.
For more about Dane Austin Design, click here: https://daneaustindesign.com/
To learn more about this project, click here: https://daneaustindesign.com/kalorama-penthouse
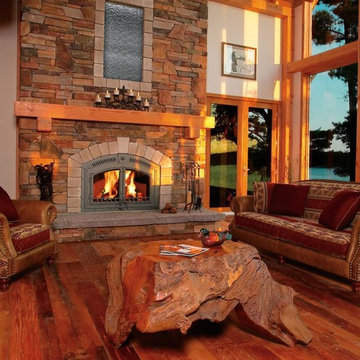
Cette image montre un grand salon chalet ouvert avec une salle de réception, un mur blanc, un sol en bois brun, une cheminée standard, un manteau de cheminée en pierre, aucun téléviseur et un sol marron.
Idées déco de pièces à vivre rouges avec un sol marron
11



