Idées déco de pièces à vivre rouges avec un téléviseur d'angle
Trier par :
Budget
Trier par:Populaires du jour
1 - 20 sur 21 photos
1 sur 3

The brief for this project involved a full house renovation, and extension to reconfigure the ground floor layout. To maximise the untapped potential and make the most out of the existing space for a busy family home.
When we spoke with the homeowner about their project, it was clear that for them, this wasn’t just about a renovation or extension. It was about creating a home that really worked for them and their lifestyle. We built in plenty of storage, a large dining area so they could entertain family and friends easily. And instead of treating each space as a box with no connections between them, we designed a space to create a seamless flow throughout.
A complete refurbishment and interior design project, for this bold and brave colourful client. The kitchen was designed and all finishes were specified to create a warm modern take on a classic kitchen. Layered lighting was used in all the rooms to create a moody atmosphere. We designed fitted seating in the dining area and bespoke joinery to complete the look. We created a light filled dining space extension full of personality, with black glazing to connect to the garden and outdoor living.
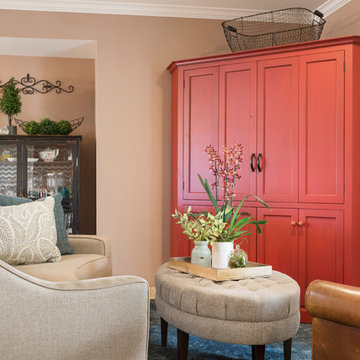
A 700 square foot space in the city gets a farmhouse makeover while preserving the clients’ love for all things colorfully eclectic and showcasing their favorite flea market finds! Featuring an entry way, living room, dining room and great room, the entire design and color scheme was inspired by the clients’ nostalgic painting of East Coast sunflower fields and a vintage console in bold colors.
Shown in this Photo: the custom red media armoire tucks neatly into a corner while a custom conversation sofa, custom pillows, tweed ottoman and leather recliner are anchored by a richly textured turquoise area rug to create multiple seating areas in this small space. A vintage curio cabinet, placed in a niche, serves as a dry bar for storing drinkware and alcohol. Farmhouse accessories complete the design. | Photography Joshua Caldwell.
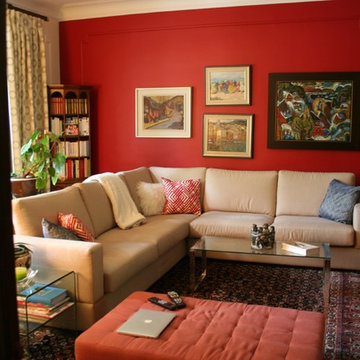
Exemple d'un salon éclectique de taille moyenne et ouvert avec une salle de réception, un téléviseur d'angle, un mur rouge, un sol en bois brun, une cheminée d'angle et un manteau de cheminée en brique.
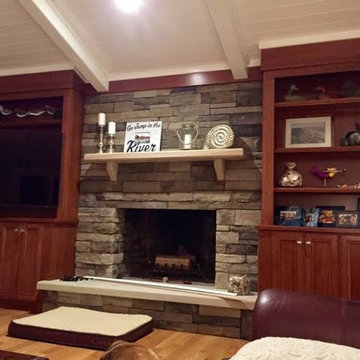
Idée de décoration pour une grande salle de séjour design fermée avec un mur bleu, parquet clair, une cheminée standard, un manteau de cheminée en pierre, un téléviseur d'angle et un sol marron.

The new family room remains sunken with a decorative structural column providing a visual reflection about the centerline of a new lower-profile hearth and open gas flame, surrounded by slab stone and mantle made completely of cabinetry parts. Two walls of natural light were formed by a 90 square foot addition that replaced a portion of the patio, providing a comfortable location for an expandable nook table. The millwork and paint scheme was extended into the foyer, where we put a delightful end to our final touches on this home.
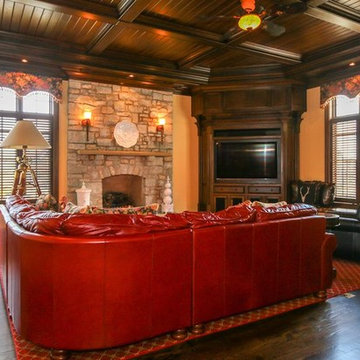
The family room is open to the kitchen and walks out to the terrace.
Réalisation d'une grande salle de séjour tradition ouverte avec un mur jaune, parquet foncé, une cheminée standard, un manteau de cheminée en pierre, un téléviseur d'angle et un sol marron.
Réalisation d'une grande salle de séjour tradition ouverte avec un mur jaune, parquet foncé, une cheminée standard, un manteau de cheminée en pierre, un téléviseur d'angle et un sol marron.
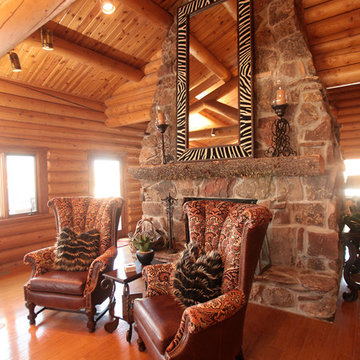
Custom furniture by Panache. All interior selections by Nikki Frazier, Panache designer.
Davy Knapp Photography
Cette photo montre une salle de séjour montagne ouverte avec un sol en bois brun, une cheminée double-face, un manteau de cheminée en pierre et un téléviseur d'angle.
Cette photo montre une salle de séjour montagne ouverte avec un sol en bois brun, une cheminée double-face, un manteau de cheminée en pierre et un téléviseur d'angle.
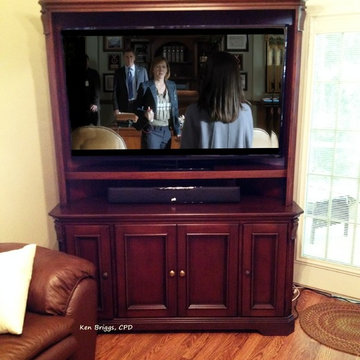
Ken Briggs, CTS-D, CPD
I designed this corner entertainment media cabinet for a client in 2015. It's designed to hold a TV up to 55" and allow a sound bar or center channel speaker to reside below it, at proper ear level. Custom designed and commissioned by Ken Briggs, CTS-D for a private residence.
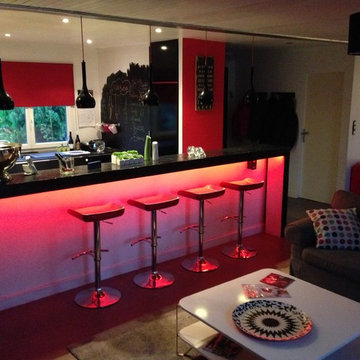
CBMINTERIORS
Réalisation d'une salle de séjour design de taille moyenne et ouverte avec un bar de salon, un mur gris, un sol en carrelage de céramique, une cheminée standard, un manteau de cheminée en brique, un téléviseur d'angle et un sol gris.
Réalisation d'une salle de séjour design de taille moyenne et ouverte avec un bar de salon, un mur gris, un sol en carrelage de céramique, une cheminée standard, un manteau de cheminée en brique, un téléviseur d'angle et un sol gris.
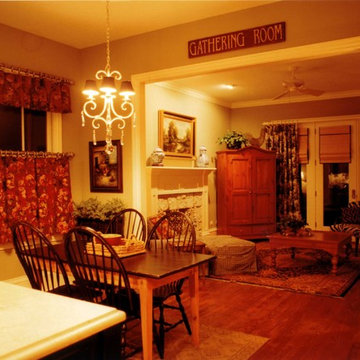
Gathering Space
Tiamo Studio
Cette photo montre une salle de séjour nature ouverte avec un mur beige, un sol en bois brun, une cheminée standard, un manteau de cheminée en pierre et un téléviseur d'angle.
Cette photo montre une salle de séjour nature ouverte avec un mur beige, un sol en bois brun, une cheminée standard, un manteau de cheminée en pierre et un téléviseur d'angle.
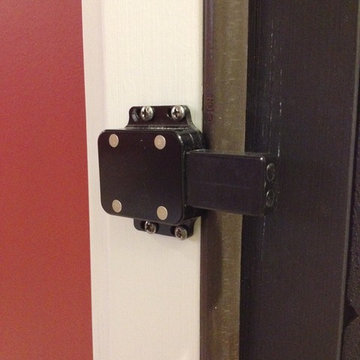
Idées déco pour une salle de séjour bord de mer de taille moyenne et ouverte avec un mur beige, une cheminée standard, un manteau de cheminée en brique et un téléviseur d'angle.
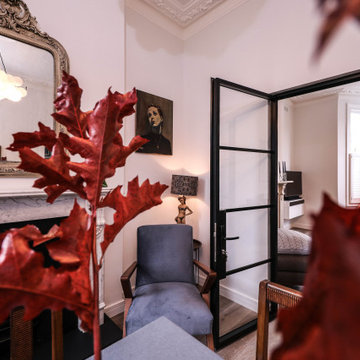
A living room with large doors to help open up the space to other areas of the house.
Exemple d'un salon gris et blanc tendance de taille moyenne et fermé avec une salle de réception, un mur blanc, un sol en bois brun, une cheminée standard, un manteau de cheminée en brique, un téléviseur d'angle, un sol marron et éclairage.
Exemple d'un salon gris et blanc tendance de taille moyenne et fermé avec une salle de réception, un mur blanc, un sol en bois brun, une cheminée standard, un manteau de cheminée en brique, un téléviseur d'angle, un sol marron et éclairage.
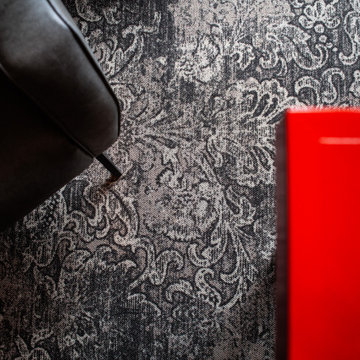
L'abitazione di circa 75mq è stato oggetto di un'intervento per dare un nuovo aspetto all'ingresso dell'appartamento.
Lo studio si è focalizzato sulla realizzazione di una controparete che ospitasse pieni e vuoti come elementi di arredo, associando un particolare progetto delle luci per dare movimento e carattere all'intera parete.
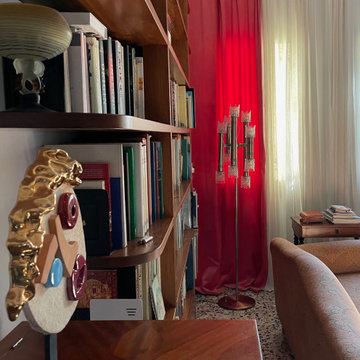
Nel living l'area pranzo dialoga con l'area relax. Qui è stata portata una libreria in noce che permette la consultazione dei volumi d'arte nel bel tavolo di cristallo. Le sedute di gusto Bauhaus danno il timbro a questo soggiorno dove dialogano punti luce di vario stile ed epoca.
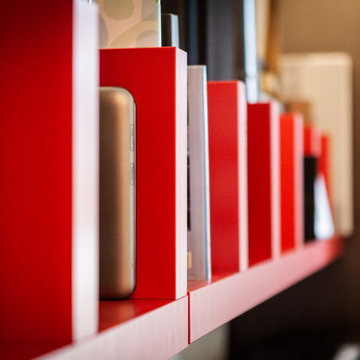
L'abitazione di circa 75mq è stato oggetto di un'intervento per dare un nuovo aspetto all'ingresso dell'appartamento.
Lo studio si è focalizzato sulla realizzazione di una controparete che ospitasse pieni e vuoti come elementi di arredo, associando un particolare progetto delle luci per dare movimento e carattere all'intera parete.
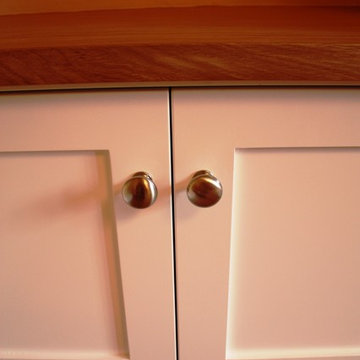
Cette photo montre une petite salle de séjour moderne fermée avec moquette, un téléviseur d'angle et un sol marron.
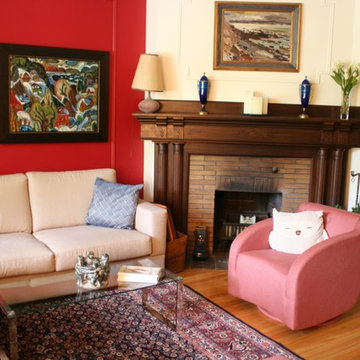
Cette image montre un salon bohème de taille moyenne et ouvert avec une salle de réception, un téléviseur d'angle, un mur beige, un sol en bois brun, une cheminée d'angle et un manteau de cheminée en brique.
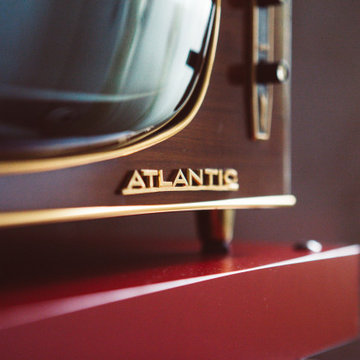
L'abitazione di circa 75mq è stato oggetto di un'intervento per dare un nuovo aspetto all'ingresso dell'appartamento.
Lo studio si è focalizzato sulla realizzazione di una controparete che ospitasse pieni e vuoti come elementi di arredo, associando un particolare progetto delle luci per dare movimento e carattere all'intera parete.
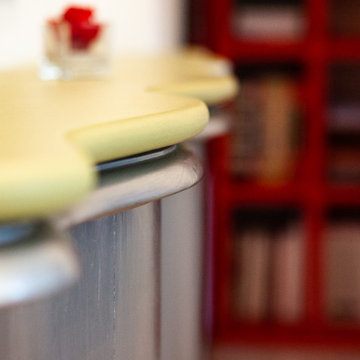
L'abitazione di circa 75mq è stato oggetto di un'intervento per dare un nuovo aspetto all'ingresso dell'appartamento.
Lo studio si è focalizzato sulla realizzazione di una controparete che ospitasse pieni e vuoti come elementi di arredo, associando un particolare progetto delle luci per dare movimento e carattere all'intera parete.
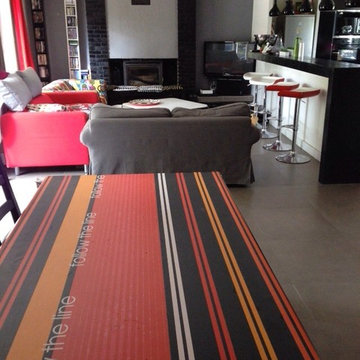
CBMINTERIORS
Exemple d'une salle de séjour tendance de taille moyenne et ouverte avec un bar de salon, un mur gris, un sol en carrelage de céramique, une cheminée standard, un manteau de cheminée en brique, un téléviseur d'angle et un sol gris.
Exemple d'une salle de séjour tendance de taille moyenne et ouverte avec un bar de salon, un mur gris, un sol en carrelage de céramique, une cheminée standard, un manteau de cheminée en brique, un téléviseur d'angle et un sol gris.
Idées déco de pièces à vivre rouges avec un téléviseur d'angle
1



