Idées déco de pièces à vivre rouges ouvertes
Trier par :
Budget
Trier par:Populaires du jour
1 - 20 sur 2 280 photos
1 sur 3

Idées déco pour un salon contemporain ouvert avec un mur blanc, parquet clair et un sol beige.

Située en région parisienne, Du ciel et du bois est le projet d’une maison éco-durable de 340 m² en ossature bois pour une famille.
Elle se présente comme une architecture contemporaine, avec des volumes simples qui s’intègrent dans l’environnement sans rechercher un mimétisme.
La peau des façades est rythmée par la pose du bardage, une stratégie pour enquêter la relation entre intérieur et extérieur, plein et vide, lumière et ombre.
-
Photo: © David Boureau

Idée de décoration pour un salon design ouvert avec un mur blanc, un sol en bois brun, une cheminée standard et un sol marron.

Cette image montre un salon rustique de taille moyenne et ouvert avec un mur gris, parquet foncé, un poêle à bois, un manteau de cheminée en plâtre, un téléviseur indépendant, un plafond voûté et éclairage.
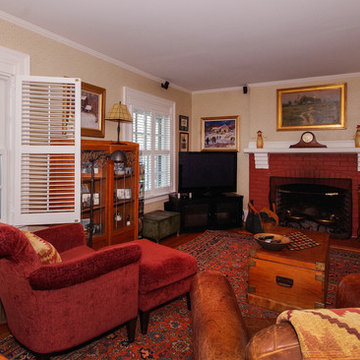
Inspiration pour un salon traditionnel de taille moyenne et ouvert avec un mur beige, un sol en bois brun, une cheminée standard, un manteau de cheminée en brique et un téléviseur indépendant.

Cette photo montre un salon chic ouvert avec une bibliothèque ou un coin lecture, un mur blanc, un sol en bois brun et une cheminée standard.
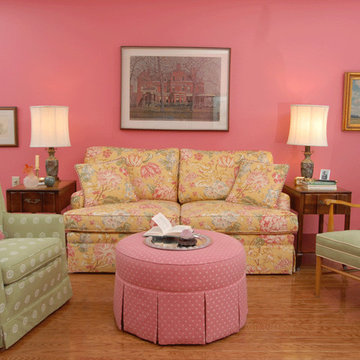
Réalisation d'un salon style shabby chic de taille moyenne et ouvert avec une salle de réception, un mur rose, parquet clair et un sol marron.
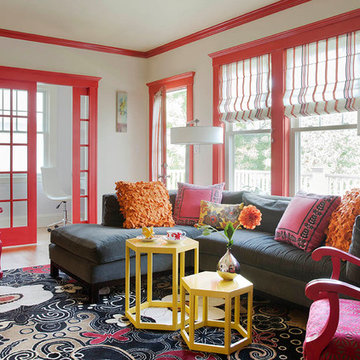
Heidi Pribell Interiors puts a fresh twist on classic design serving the major Boston metro area. By blending grandeur with bohemian flair, Heidi creates inviting interiors with an elegant and sophisticated appeal. Confident in mixing eras, style and color, she brings her expertise and love of antiques, art and objects to every project.
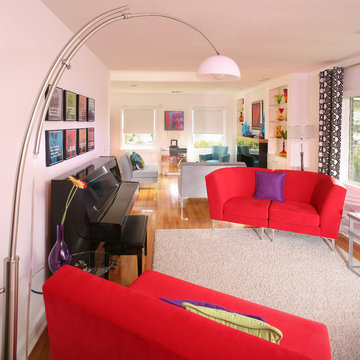
photo: Jim Somerset
Idées déco pour un salon éclectique de taille moyenne et ouvert avec une salle de musique, un mur blanc et un sol en bois brun.
Idées déco pour un salon éclectique de taille moyenne et ouvert avec une salle de musique, un mur blanc et un sol en bois brun.
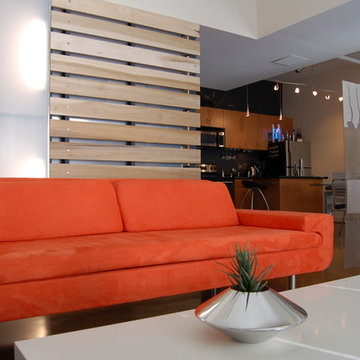
To preserve the open-plan nature of the residence the concept of “flexible space” is employed through furniture mounted on castors and the use of customized movable partitions and shelving to define the sleeping area without compromising the space. Slatted poplar wood partition walls with light transmitting polycarbonate panels are designed to light both interior and exterior of dressing area closet. Bold use of color creates visual boundaries, defining space and highlighting the striking orange sofa and barrel seat that are complimented by several large abstract paintings. Displayed together with many pieces of modern ceramics and sculptural light fittings they create a gallery feel whilst maintaining a comfortable, peaceful home.
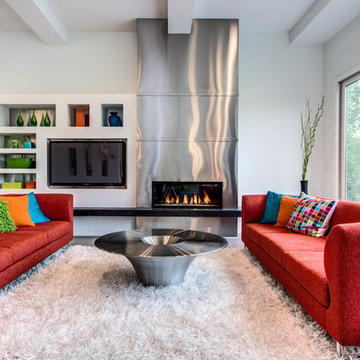
Cette image montre une salle de séjour vintage ouverte avec un mur blanc, une cheminée ribbon et un téléviseur encastré.
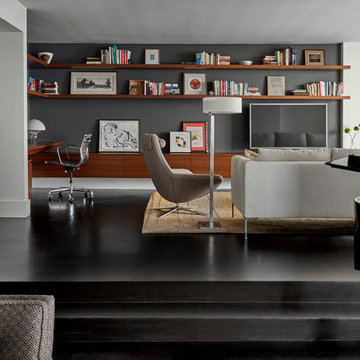
Tony Soluri Photography
Cette photo montre un salon tendance ouvert avec une bibliothèque ou un coin lecture, un mur gris, parquet foncé et un téléviseur indépendant.
Cette photo montre un salon tendance ouvert avec une bibliothèque ou un coin lecture, un mur gris, parquet foncé et un téléviseur indépendant.
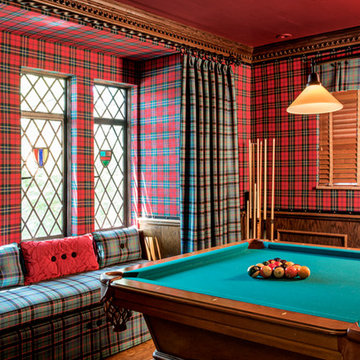
Part of Phase 2 of the 2015 renovation of this Mt. Lebanon Tudor home: billiard room with plaid wallpaper
(photo by David Aschkenas)
Cette photo montre une salle de séjour chic de taille moyenne et ouverte avec salle de jeu, un mur multicolore et un sol en bois brun.
Cette photo montre une salle de séjour chic de taille moyenne et ouverte avec salle de jeu, un mur multicolore et un sol en bois brun.

To dwell and establish connections with a place is a basic human necessity often combined, amongst other things, with light and is performed in association with the elements that generate it, be they natural or artificial. And in the renovation of this purpose-built first floor flat in a quiet residential street in Kennington, the use of light in its varied forms is adopted to modulate the space and create a brand new dwelling, adapted to modern living standards.
From the intentionally darkened entrance lobby at the lower ground floor – as seen in Mackintosh’s Hill House – one is led to a brighter upper level where the insertion of wide pivot doors creates a flexible open plan centred around an unfinished plaster box-like pod. Kitchen and living room are connected and use a stair balustrade that doubles as a bench seat; this allows the landing to become an extension of the kitchen/dining area - rather than being merely circulation space – with a new external view towards the landscaped terrace at the rear.
The attic space is converted: a modernist black box, clad in natural slate tiles and with a wide sliding window, is inserted in the rear roof slope to accommodate a bedroom and a bathroom.
A new relationship can eventually be established with all new and existing exterior openings, now visible from the former landing space: traditional timber sash windows are re-introduced to replace unsightly UPVC frames, and skylights are put in to direct one’s view outwards and upwards.
photo: Gianluca Maver

Prior to the renovation, this room featured ugly tile floors, a dated fireplace and uncomfortable furniture. Susan Corry Design warmed up the space with a bold custom rug, a textured limestone fireplace surround, and contemporary furnishings.

Inspired by local fishing shacks and wharf buildings dotting the coast of Maine, this re-imagined summer cottage interweaves large glazed openings with simple taut-skinned New England shingled cottage forms.
Photos by Tome Crane, c 2010.
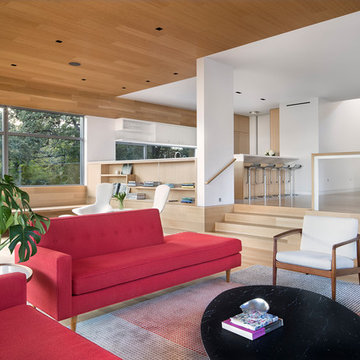
Paul Finkel
Cette photo montre un grand salon rétro ouvert avec un mur blanc, parquet clair, aucune cheminée, aucun téléviseur et une salle de réception.
Cette photo montre un grand salon rétro ouvert avec un mur blanc, parquet clair, aucune cheminée, aucun téléviseur et une salle de réception.

Idées déco pour un salon gris et noir moderne de taille moyenne et ouvert avec un mur bleu, un sol en bois brun, une cheminée d'angle, aucun téléviseur et une salle de réception.

A pre-war West Village bachelor pad inspired by classic mid-century modern designs, mixed with some industrial, traveled, and street style influences. Our client took inspiration from both his travels as well as his city (NY!), and we really wanted to incorporate that into the design. For the living room we painted the walls a warm but light grey, and we mixed some more rustic furniture elements, (like the reclaimed wood coffee table) with some classic mid-century pieces (like the womb chair) to create a multi-functional kitchen/living/dining space. Using a versatile kitchen cart with a mirror above it, we created a small bar area, which was definitely on our client's wish list!
Photos by Matthew Williams
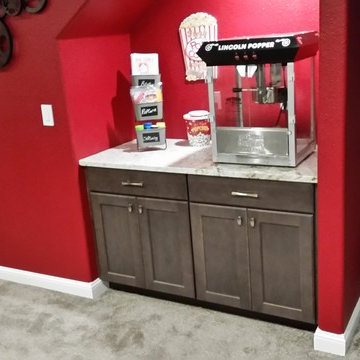
Wexford Door style, Charcoal wood stain. Basement bar,
Wall oven, undermount sink.
Inspiration pour une salle de séjour traditionnelle de taille moyenne et ouverte avec un mur gris, moquette, une cheminée ribbon, un manteau de cheminée en pierre, un téléviseur fixé au mur et un sol beige.
Inspiration pour une salle de séjour traditionnelle de taille moyenne et ouverte avec un mur gris, moquette, une cheminée ribbon, un manteau de cheminée en pierre, un téléviseur fixé au mur et un sol beige.
Idées déco de pièces à vivre rouges ouvertes
1



