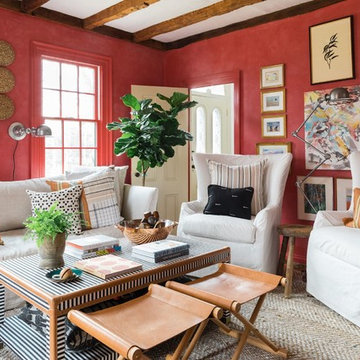Idées déco de pièces à vivre rouges
Trier par :
Budget
Trier par:Populaires du jour
1 - 20 sur 1 095 photos
1 sur 3

A narrow formal parlor space is divided into two zones flanking the original marble fireplace - a sitting area on one side and an audio zone on the other.
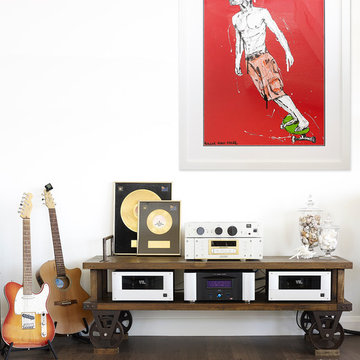
Exemple d'un salon tendance de taille moyenne et ouvert avec un mur blanc, un sol en bois brun, aucune cheminée et une salle de musique.

This playroom/family hangout area got a dose of jewel tones.
Cette photo montre une salle de séjour chic de taille moyenne avec du lambris de bois.
Cette photo montre une salle de séjour chic de taille moyenne avec du lambris de bois.
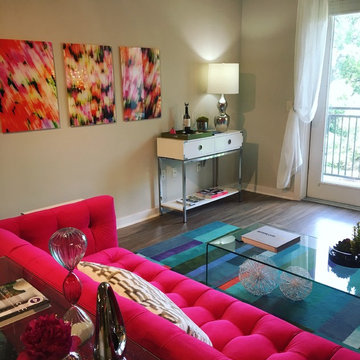
Réalisation d'un salon design de taille moyenne et fermé avec une salle de réception, un mur blanc, un sol en bois brun, aucune cheminée, aucun téléviseur et un sol marron.
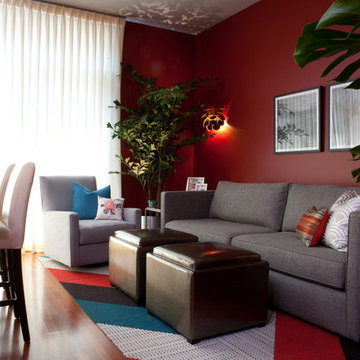
Barry Rustin Photography
Cette photo montre une petite salle de séjour tendance ouverte avec un mur rouge, un sol en bois brun, aucune cheminée et un téléviseur fixé au mur.
Cette photo montre une petite salle de séjour tendance ouverte avec un mur rouge, un sol en bois brun, aucune cheminée et un téléviseur fixé au mur.

A pre-war West Village bachelor pad inspired by classic mid-century modern designs, mixed with some industrial, traveled, and street style influences. Our client took inspiration from both his travels as well as his city (NY!), and we really wanted to incorporate that into the design. For the living room we painted the walls a warm but light grey, and we mixed some more rustic furniture elements, (like the reclaimed wood coffee table) with some classic mid-century pieces (like the womb chair) to create a multi-functional kitchen/living/dining space. Using a versatile kitchen cart with a mirror above it, we created a small bar area, which was definitely on our client's wish list!
Photos by Matthew Williams

Inspiration pour une salle de séjour traditionnelle fermée et de taille moyenne avec un mur rouge, une bibliothèque ou un coin lecture, moquette, aucune cheminée, aucun téléviseur et un sol beige.

Exemple d'une salle de séjour mansardée ou avec mezzanine chic de taille moyenne avec un mur blanc, parquet foncé, un téléviseur fixé au mur et un sol marron.

To dwell and establish connections with a place is a basic human necessity often combined, amongst other things, with light and is performed in association with the elements that generate it, be they natural or artificial. And in the renovation of this purpose-built first floor flat in a quiet residential street in Kennington, the use of light in its varied forms is adopted to modulate the space and create a brand new dwelling, adapted to modern living standards.
From the intentionally darkened entrance lobby at the lower ground floor – as seen in Mackintosh’s Hill House – one is led to a brighter upper level where the insertion of wide pivot doors creates a flexible open plan centred around an unfinished plaster box-like pod. Kitchen and living room are connected and use a stair balustrade that doubles as a bench seat; this allows the landing to become an extension of the kitchen/dining area - rather than being merely circulation space – with a new external view towards the landscaped terrace at the rear.
The attic space is converted: a modernist black box, clad in natural slate tiles and with a wide sliding window, is inserted in the rear roof slope to accommodate a bedroom and a bathroom.
A new relationship can eventually be established with all new and existing exterior openings, now visible from the former landing space: traditional timber sash windows are re-introduced to replace unsightly UPVC frames, and skylights are put in to direct one’s view outwards and upwards.
photo: Gianluca Maver

Children's playroom with a wall of storage for toys, books, television and a desk for two. Feature uplighting to top of bookshelves and underside of shelves over desk. Red gloss desktop for a splash of colour. Wall unit in all laminate. Designed to be suitable for all ages from toddlers to teenagers.
Photography by [V] Style+ Imagery
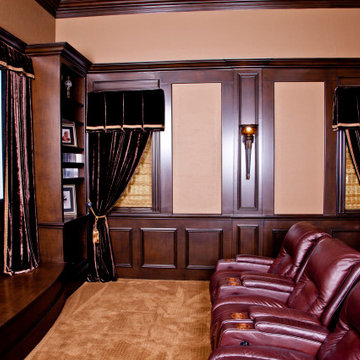
Exemple d'une petite salle de cinéma chic fermée avec un mur marron, moquette, un téléviseur encastré et un sol beige.
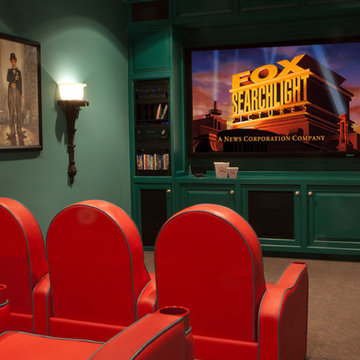
Automated Home Theater with custom theater seating.
Cette image montre une petite salle de cinéma traditionnelle fermée avec un mur vert, moquette et un écran de projection.
Cette image montre une petite salle de cinéma traditionnelle fermée avec un mur vert, moquette et un écran de projection.
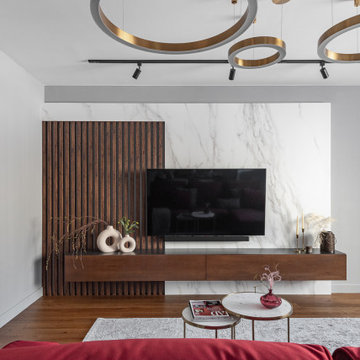
Cette image montre un salon gris et blanc design de taille moyenne avec un mur gris, un sol en bois brun, aucune cheminée, un téléviseur fixé au mur et un sol marron.

le canapé est légèrement décollé du mur pour laisser les portes coulissantes circuler derrière.
Exemple d'un petit salon moderne ouvert avec un mur rouge, parquet clair, une cheminée standard, un manteau de cheminée en bois, un téléviseur dissimulé, un sol beige, un plafond décaissé et boiseries.
Exemple d'un petit salon moderne ouvert avec un mur rouge, parquet clair, une cheminée standard, un manteau de cheminée en bois, un téléviseur dissimulé, un sol beige, un plafond décaissé et boiseries.
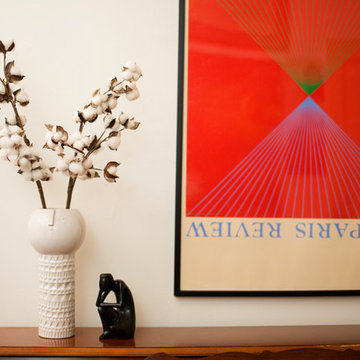
Exemple d'un salon tendance de taille moyenne et fermé avec un mur blanc, aucune cheminée, aucun téléviseur, une salle de musique, parquet foncé et un sol marron.

For the Parlor, we did a beautiful yellow; the color just glows with warmth; gray on the walls, green rug and red cabinetry makes this one of the most playful rooms I have ever done. We used red cabinetry for TV and office components. And placed them on the wall so the cats can climb up and around the room and red shelving on one wall for the cat walk and on the other cabinet with COM Fabric that have cut outs for the cats to go up and down and also storage.
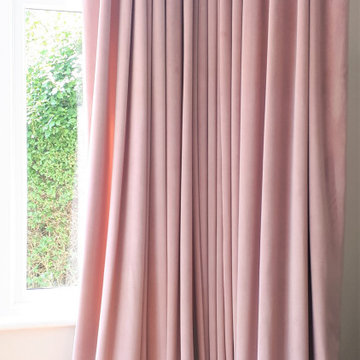
Single (cartridge) pleat made to measure pale pink velvet curtains, fitted into a bay window area on an aluminium track.
Fabric used Clarke and Clarke Alvar velvet in petal with sateen cotton lining.
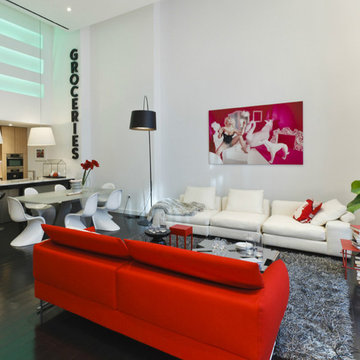
Réalisation d'un petit salon design ouvert avec une salle de réception, aucune cheminée, un mur blanc, parquet foncé et un téléviseur indépendant.
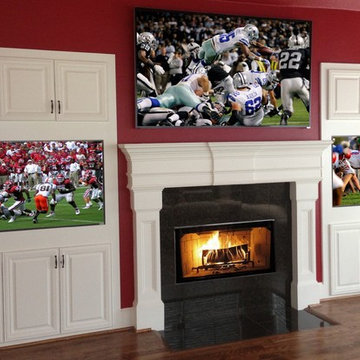
Cette image montre une salle de cinéma traditionnelle de taille moyenne et fermée.
Idées déco de pièces à vivre rouges
1




