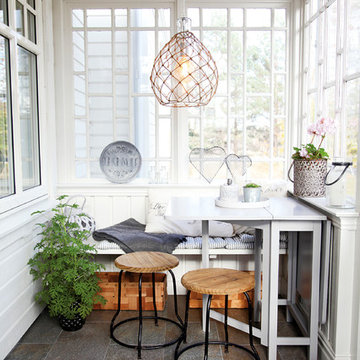Idées déco de pièces à vivre scandinaves avec aucune cheminée
Trier par :
Budget
Trier par:Populaires du jour
61 - 80 sur 4 172 photos
1 sur 3
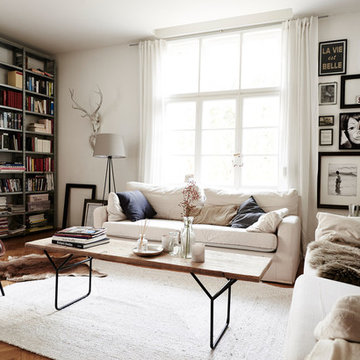
Réalisation d'un petit salon nordique fermé avec une salle de réception, un mur blanc, parquet clair, un sol beige, aucune cheminée et éclairage.

I built this on my property for my aging father who has some health issues. Handicap accessibility was a factor in design. His dream has always been to try retire to a cabin in the woods. This is what he got.
It is a 1 bedroom, 1 bath with a great room. It is 600 sqft of AC space. The footprint is 40' x 26' overall.
The site was the former home of our pig pen. I only had to take 1 tree to make this work and I planted 3 in its place. The axis is set from root ball to root ball. The rear center is aligned with mean sunset and is visible across a wetland.
The goal was to make the home feel like it was floating in the palms. The geometry had to simple and I didn't want it feeling heavy on the land so I cantilevered the structure beyond exposed foundation walls. My barn is nearby and it features old 1950's "S" corrugated metal panel walls. I used the same panel profile for my siding. I ran it vertical to match the barn, but also to balance the length of the structure and stretch the high point into the canopy, visually. The wood is all Southern Yellow Pine. This material came from clearing at the Babcock Ranch Development site. I ran it through the structure, end to end and horizontally, to create a seamless feel and to stretch the space. It worked. It feels MUCH bigger than it is.
I milled the material to specific sizes in specific areas to create precise alignments. Floor starters align with base. Wall tops adjoin ceiling starters to create the illusion of a seamless board. All light fixtures, HVAC supports, cabinets, switches, outlets, are set specifically to wood joints. The front and rear porch wood has three different milling profiles so the hypotenuse on the ceilings, align with the walls, and yield an aligned deck board below. Yes, I over did it. It is spectacular in its detailing. That's the benefit of small spaces.
Concrete counters and IKEA cabinets round out the conversation.
For those who cannot live tiny, I offer the Tiny-ish House.
Photos by Ryan Gamma
Staging by iStage Homes
Design Assistance Jimmy Thornton
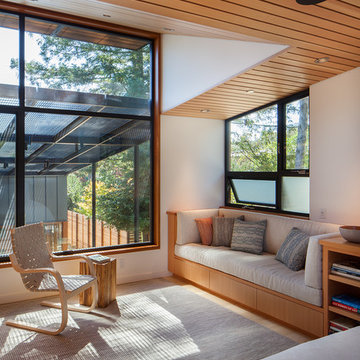
The master bedroom overlooks the outdoor dining room below.
Photograph © Richard Barnes
Exemple d'une petite salle de séjour scandinave avec aucune cheminée et aucun téléviseur.
Exemple d'une petite salle de séjour scandinave avec aucune cheminée et aucun téléviseur.
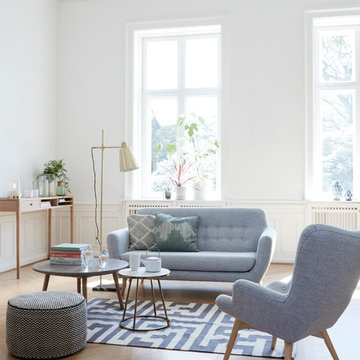
We build our new furniture range, introducing new, exclusive designs. The new range is strongly influenced by Nordic design, with a modern touch keeping it clean, light and simple.

Jérémie Mazenq
Cette photo montre une petite salle de séjour scandinave ouverte avec un sol en bois brun, aucune cheminée, aucun téléviseur, un mur multicolore et éclairage.
Cette photo montre une petite salle de séjour scandinave ouverte avec un sol en bois brun, aucune cheminée, aucun téléviseur, un mur multicolore et éclairage.
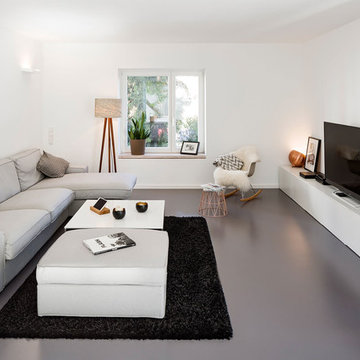
Aménagement d'une salle de séjour scandinave de taille moyenne et fermée avec un mur blanc, aucune cheminée et un téléviseur indépendant.
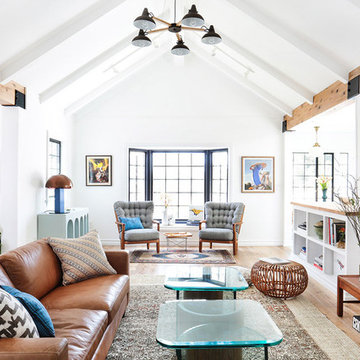
Idées déco pour un grand salon scandinave ouvert avec un mur blanc, parquet clair, aucun téléviseur et aucune cheminée.
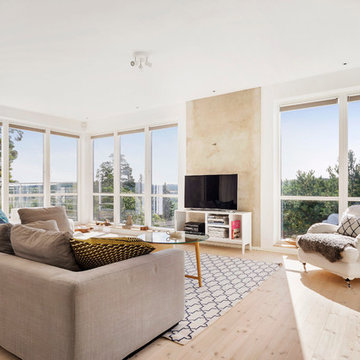
Exemple d'un grand salon scandinave ouvert avec une salle de réception, un mur blanc, parquet clair, aucune cheminée et un téléviseur indépendant.
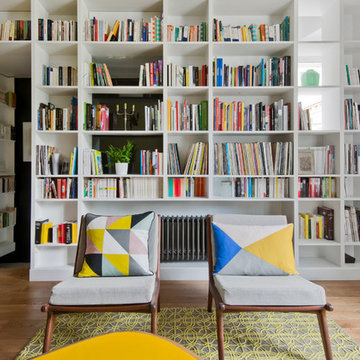
Germain SUIGNARD
Inspiration pour un salon nordique de taille moyenne et fermé avec une bibliothèque ou un coin lecture, un mur blanc, parquet clair, aucune cheminée et aucun téléviseur.
Inspiration pour un salon nordique de taille moyenne et fermé avec une bibliothèque ou un coin lecture, un mur blanc, parquet clair, aucune cheminée et aucun téléviseur.
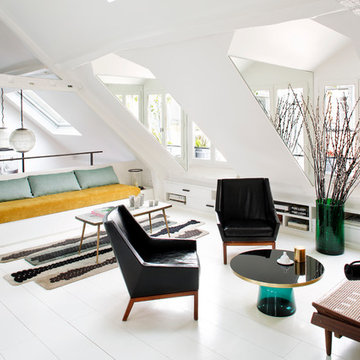
Sarah Lavoine : http://www.sarahlavoine.com
Idée de décoration pour un salon mansardé ou avec mezzanine nordique de taille moyenne avec un mur blanc, parquet peint, aucune cheminée, aucun téléviseur et une salle de réception.
Idée de décoration pour un salon mansardé ou avec mezzanine nordique de taille moyenne avec un mur blanc, parquet peint, aucune cheminée, aucun téléviseur et une salle de réception.
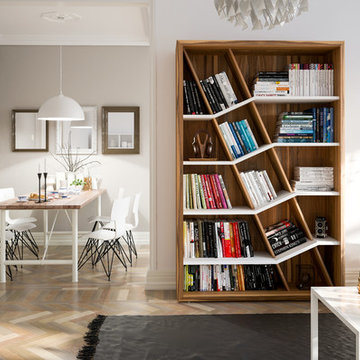
he LoculaMENTUM bookcase was designed to meld traditional bookcase appearance with a modern interpretation and a twist. This twist allows for books or other collectible items to be artfully arranged, categorized, presented.
Diagonal compartments are the spine of the bookcase, so there is a progression of shapes: from the bottom to the top, creating an uplifting feel that has maximum storage capabilities. This is true to the Bauhaus principle, which denotes “form follows function”. In our bookcase design, warm traditional veneers paired with a modern finish and a versatile compartment proportioning make this piece of furniture one with the space.
Beveled edges, visible from every notion, add a distinctive unique touch to the bookcase. A design element that is consistently used in our projects, which translates into sleek streamlined furniture designs.
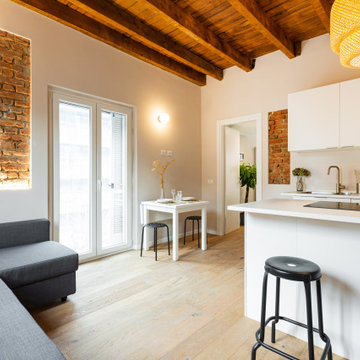
La stanza principale, che costituisce anche l'ingresso, è il soggiorno. Un unico ambiente con divano letto con chaise longue verso la porta-finestra e con angolo pranzo-relax verso la cucina.
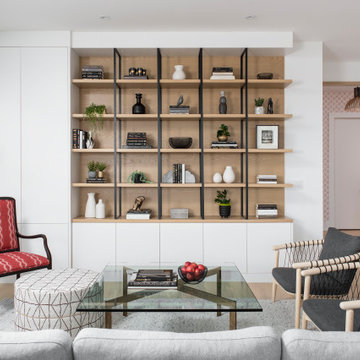
Réalisation d'un salon nordique de taille moyenne et ouvert avec un mur blanc, parquet clair, aucune cheminée et aucun téléviseur.
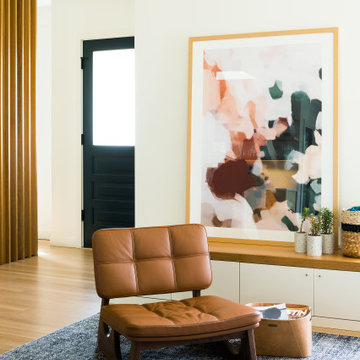
Idée de décoration pour un salon nordique ouvert avec une salle de réception, un mur blanc, parquet clair, aucune cheminée, aucun téléviseur et un sol marron.
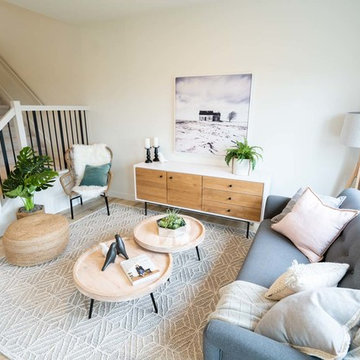
Idées déco pour un salon scandinave de taille moyenne et ouvert avec un mur blanc, parquet clair, aucune cheminée, aucun téléviseur et un sol beige.
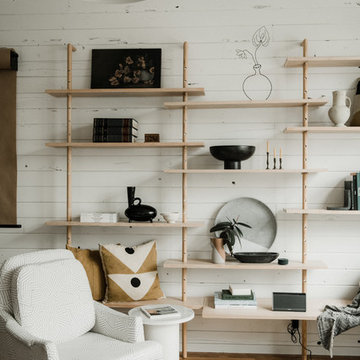
Amanda Marie Studio
Cette image montre un salon nordique ouvert avec un mur blanc, parquet clair, aucune cheminée et aucun téléviseur.
Cette image montre un salon nordique ouvert avec un mur blanc, parquet clair, aucune cheminée et aucun téléviseur.
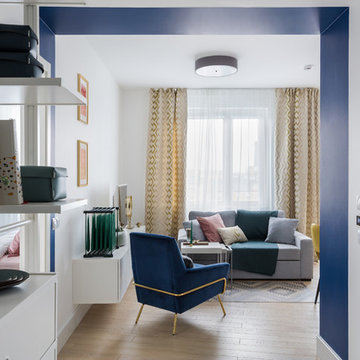
Фотограф: Екатерина Титенко, дизайнер: Ульяна Скапцова, декоратор: Анастасия Продовикова (салон "Предметы")
Aménagement d'un salon scandinave de taille moyenne et ouvert avec un mur blanc, parquet clair, aucune cheminée et un téléviseur indépendant.
Aménagement d'un salon scandinave de taille moyenne et ouvert avec un mur blanc, parquet clair, aucune cheminée et un téléviseur indépendant.
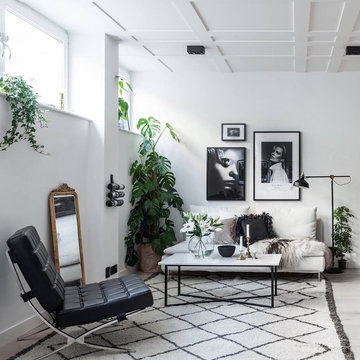
Robin Vasseghi
Idée de décoration pour un salon nordique de taille moyenne et ouvert avec une salle de réception, aucun téléviseur, un mur blanc, parquet clair, aucune cheminée et éclairage.
Idée de décoration pour un salon nordique de taille moyenne et ouvert avec une salle de réception, aucun téléviseur, un mur blanc, parquet clair, aucune cheminée et éclairage.
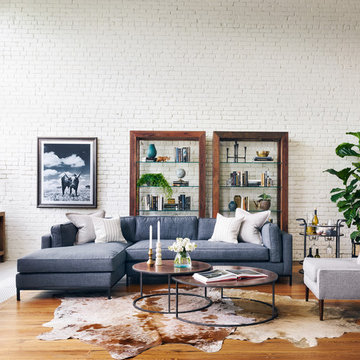
Réalisation d'un grand salon nordique ouvert avec un mur blanc, un sol en bois brun, aucune cheminée et aucun téléviseur.
Idées déco de pièces à vivre scandinaves avec aucune cheminée
4




