Idées déco de pièces à vivre scandinaves avec un téléviseur d'angle
Trier par :
Budget
Trier par:Populaires du jour
81 - 100 sur 122 photos
1 sur 3
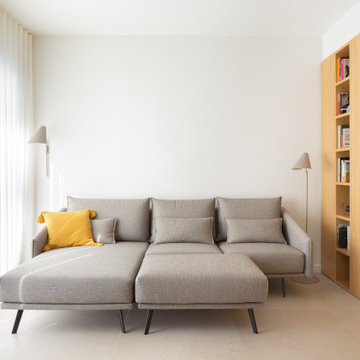
Inspiration pour une salle de séjour nordique de taille moyenne et ouverte avec une bibliothèque ou un coin lecture, un mur blanc, un sol en carrelage de porcelaine, un téléviseur d'angle et un sol beige.
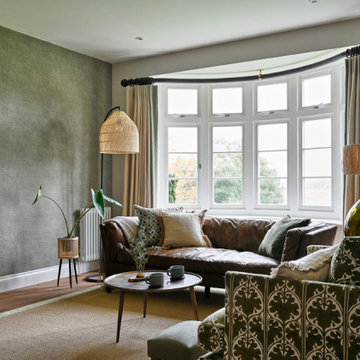
Inspired by fantastic views, there was a strong emphasis on natural materials and lots of textures to create a hygge space.
Réalisation d'un grand salon nordique ouvert avec un sol en bois brun, un poêle à bois, un manteau de cheminée en plâtre, un téléviseur d'angle, un sol marron et du papier peint.
Réalisation d'un grand salon nordique ouvert avec un sol en bois brun, un poêle à bois, un manteau de cheminée en plâtre, un téléviseur d'angle, un sol marron et du papier peint.
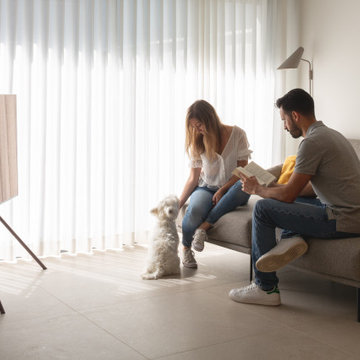
Exemple d'un salon scandinave de taille moyenne et ouvert avec une bibliothèque ou un coin lecture, un mur blanc, un sol en carrelage de porcelaine, un téléviseur d'angle et un sol beige.
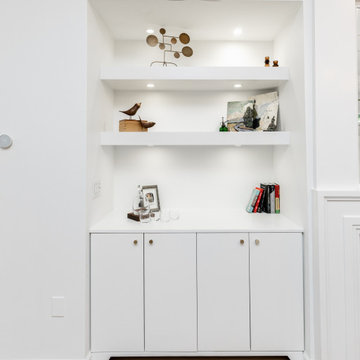
This downtown Condo was dated and now has had a Complete makeover updating to a Minimalist Scandinavian Design. Its Open and Airy with Light Marble Countertops, Flat Panel Custom Kitchen Cabinets, Subway Backsplash, Stainless Steel appliances, Custom Shaker Panel Entry Doors, Paneled Dining Room, Roman Shades on Windows, Mid Century Furniture, Custom Bookcases & Mantle in Living, New Hardwood Flooring in Light Natural oak, 2 bathrooms in MidCentury Design with Custom Vanities and Lighting, and tons of LED lighting to keep space open and airy. We offer TURNKEY Remodel Services from Start to Finish, Designing, Planning, Executing, and Finishing Details.

Inspired by fantastic views, there was a strong emphasis on natural materials and lots of textures to create a hygge space.
Making full use of that awkward space under the stairs creating a bespoke made cabinet that could double as a home bar/drinks area
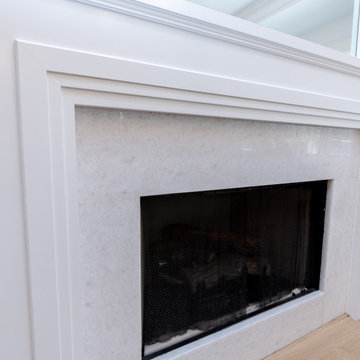
This downtown Condo was dated and now has had a Complete makeover updating to a Minimalist Scandinavian Design. Its Open and Airy with Light Marble Countertops, Flat Panel Custom Kitchen Cabinets, Subway Backsplash, Stainless Steel appliances, Custom Shaker Panel Entry Doors, Paneled Dining Room, Roman Shades on Windows, Mid Century Furniture, Custom Bookcases & Mantle in Living, New Hardwood Flooring in Light Natural oak, 2 bathrooms in MidCentury Design with Custom Vanities and Lighting, and tons of LED lighting to keep space open and airy. We offer TURNKEY Remodel Services from Start to Finish, Designing, Planning, Executing, and Finishing Details.
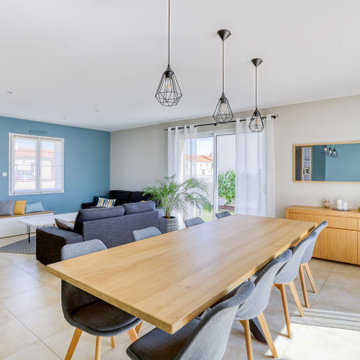
Cette photo montre une salle de séjour scandinave avec un mur bleu, tomettes au sol, un téléviseur d'angle et un sol beige.
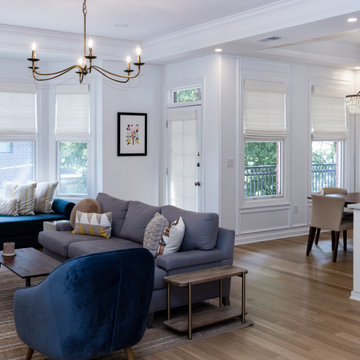
This downtown Condo was dated and now has had a Complete makeover updating to a Minimalist Scandinavian Design. Its Open and Airy with Light Marble Countertops, Flat Panel Custom Kitchen Cabinets, Subway Backsplash, Stainless Steel appliances, Custom Shaker Panel Entry Doors, Paneled Dining Room, Roman Shades on Windows, Mid Century Furniture, Custom Bookcases & Mantle in Living, New Hardwood Flooring in Light Natural oak, 2 bathrooms in MidCentury Design with Custom Vanities and Lighting, and tons of LED lighting to keep space open and airy. We offer TURNKEY Remodel Services from Start to Finish, Designing, Planning, Executing, and Finishing Details.
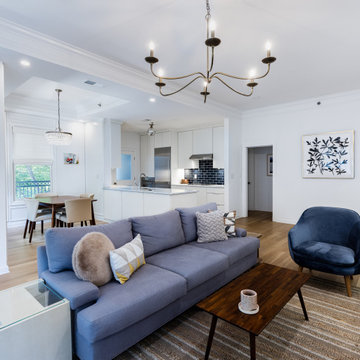
This downtown Condo was dated and now has had a Complete makeover updating to a Minimalist Scandinavian Design. Its Open and Airy with Light Marble Countertops, Flat Panel Custom Kitchen Cabinets, Subway Backsplash, Stainless Steel appliances, Custom Shaker Panel Entry Doors, Paneled Dining Room, Roman Shades on Windows, Mid Century Furniture, Custom Bookcases & Mantle in Living, New Hardwood Flooring in Light Natural oak, 2 bathrooms in MidCentury Design with Custom Vanities and Lighting, and tons of LED lighting to keep space open and airy. We offer TURNKEY Remodel Services from Start to Finish, Designing, Planning, Executing, and Finishing Details.
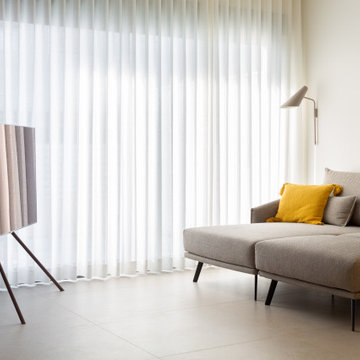
Aménagement d'un salon scandinave de taille moyenne et ouvert avec une bibliothèque ou un coin lecture, un sol en carrelage de porcelaine et un téléviseur d'angle.
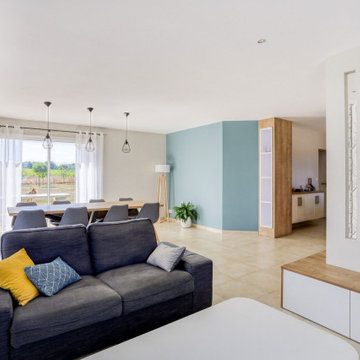
Idées déco pour une salle de séjour scandinave avec un mur bleu, tomettes au sol, un téléviseur d'angle et un sol beige.
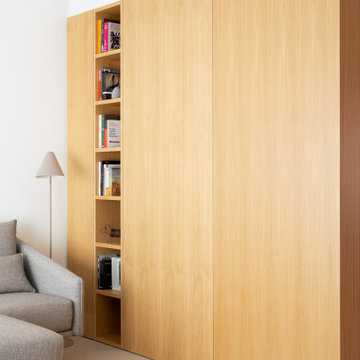
Réalisation d'un salon nordique de taille moyenne et ouvert avec une bibliothèque ou un coin lecture, un sol en carrelage de porcelaine et un téléviseur d'angle.
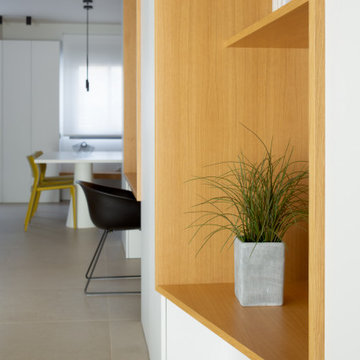
Cette image montre un salon nordique de taille moyenne et ouvert avec une bibliothèque ou un coin lecture, un mur blanc, un sol en carrelage de porcelaine, un téléviseur d'angle et un sol beige.
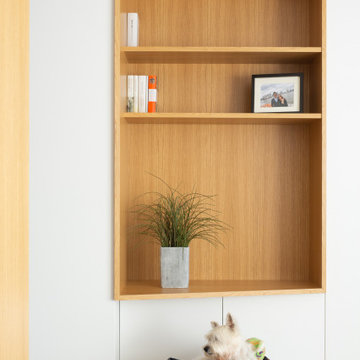
Cette image montre un salon nordique de taille moyenne et ouvert avec une bibliothèque ou un coin lecture, un mur blanc, un sol en carrelage de porcelaine, un téléviseur d'angle et un sol beige.
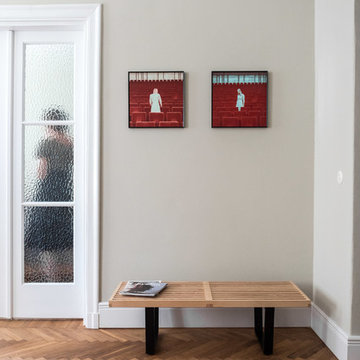
Die Wohnung befindet sich in einem Mietshaus aus dem Jahre 1929, welches von Roman Feliński designt und auf der Filtrowa Straße in der Stara Ochota Nachbarschaft erbaut wurde. Das Projekt beinhaltete die Revitalisierung und partielle Rekonstruierung aller Zimmer. Eines der Hauptziele dieses Projektes war es, einen Bezug zum historischen Charakter des Apartments herzustellen. Die Wände wurden traditionell verputzt und dekorative Details wurden per Hand aufgemalt. Hölzerne Elemente und der Parkettboden wurden einer Renovierung unterzogen, welche von Handwerkern durchgeführt wurde, die auf die Restauration von Monumenten spezialisiert sind. Die Wohnung wurde mit Möbeln ausgestattet, die vom Loft Kolasiński designt wurden: Tisch, Bett, Spiegel, Küchen- und Badezimmermöbel. Außerdem wurden eine Stahl-Garderobe, stählerne Ventilatoren-Gitter sowie Gardinenstangen für das Projekt designt und hergestellt. Des Weiteren wurden für das Projekt einzigartige Möbel, Teppiche und Beleuchtungsmittel von den Designern Maria Chomentowska, Antonin Kybal, Eero Saarinen, Kai Kristiansen, Franz Hohn, Władysław Wołkowski, Nelson Bench und Roger Lecal verwendet. Ein einzigartiges Detail der Einrichtung des Apartments stellen die Armsessel aus der Fabrik in Zadziel aus den 1950er-Jahren dar, welche einer spezialisierten Restaurierung unterzogen wurden. Fotografien von Maria Svarbovej wurden verwendet um die Wände zu dekorieren. Das Warschau Filtry Projekt weiht die Eröffnung des warschauer Zweiges des Loft Kolasiński Innendesign-Studios ein.
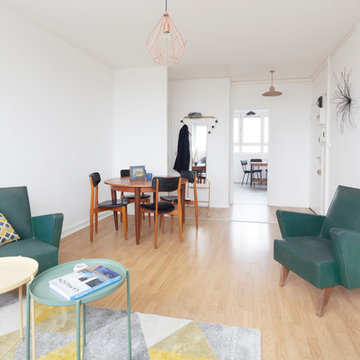
Décoration par Deco-Nantes, Suivit de chantier par Domoko, Photographie par Vincent Landelle
Idées déco pour une salle de séjour scandinave ouverte et de taille moyenne avec un mur blanc, parquet clair, aucune cheminée, un sol marron et un téléviseur d'angle.
Idées déco pour une salle de séjour scandinave ouverte et de taille moyenne avec un mur blanc, parquet clair, aucune cheminée, un sol marron et un téléviseur d'angle.
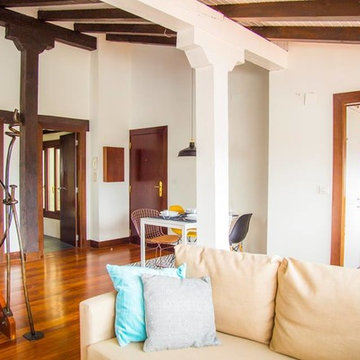
Idée de décoration pour une salle de séjour nordique de taille moyenne et ouverte avec un mur blanc, un sol en bois brun et un téléviseur d'angle.
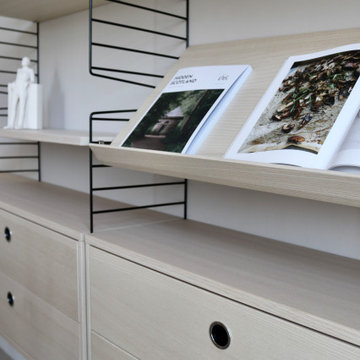
A soft and inviting colour scheme seamlessly intertwined with bold and artistic shapes defines the essence of this project. Drawing inspiration from Scandinavian design, the space showcases an elegant ashy hardwood floor and an abundance of tactile textures, creating a harmonious and visually captivating environment.
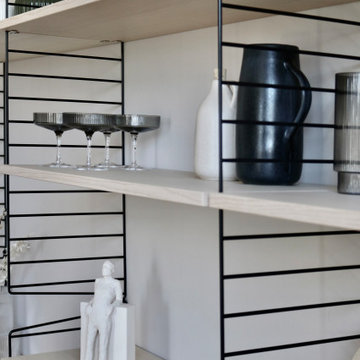
A soft and inviting colour scheme seamlessly intertwined with bold and artistic shapes defines the essence of this project. Drawing inspiration from Scandinavian design, the space showcases an elegant ashy hardwood floor and an abundance of tactile textures, creating a harmonious and visually captivating environment.
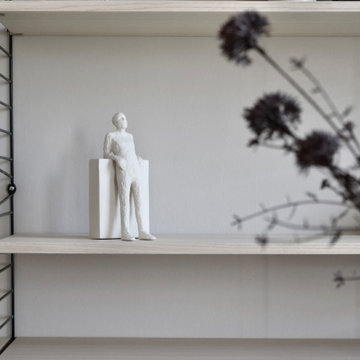
A soft and inviting colour scheme seamlessly intertwined with bold and artistic shapes defines the essence of this project. Drawing inspiration from Scandinavian design, the space showcases an elegant ashy hardwood floor and an abundance of tactile textures, creating a harmonious and visually captivating environment.
Idées déco de pièces à vivre scandinaves avec un téléviseur d'angle
5



