Idées déco de pièces à vivre sud-ouest américain avec un téléviseur dissimulé
Trier par :
Budget
Trier par:Populaires du jour
1 - 20 sur 72 photos
1 sur 3

Fabulous 17' tall fireplace with 4-way quad book matched onyx. Pattern matches on sides and hearth, as well as when TV doors are open.
venetian plaster walls, wood ceiling, hardwood floor with stone tile border, Petrified wood coffee table, custom hand made rug,
Slab stone fabrication by Stockett Tile and Granite
Architecture: Kilbane Architects, Scottsdale
Contractor: Joel Detar
Sculpture: Slater Sculpture, Phoenix
Interior Design: Susie Hersker and Elaine Ryckman
Project designed by Susie Hersker’s Scottsdale interior design firm Design Directives. Design Directives is active in Phoenix, Paradise Valley, Cave Creek, Carefree, Sedona, and beyond.
For more about Design Directives, click here: https://susanherskerasid.com/
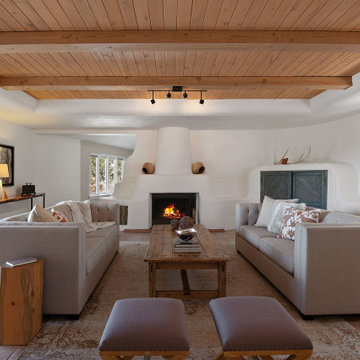
Cette photo montre un grand salon sud-ouest américain ouvert avec un mur blanc, un sol en carrelage de céramique, une cheminée standard, un manteau de cheminée en plâtre, un téléviseur dissimulé, un sol marron et poutres apparentes.

The design of this cottage casita was a mix of classic Ralph Lauren, traditional Spanish and American cottage. J Hill Interiors was hired to redecorate this back home to occupy the family, during the main home’s renovations. J Hill Interiors is currently under-way in completely redesigning the client’s main home.
Andy McRory Photography

Anita Lang - IMI Design - Scottsdale, AZ
Cette image montre un grand salon sud-ouest américain ouvert avec une salle de réception, un mur marron, une cheminée ribbon, un manteau de cheminée en pierre, un téléviseur dissimulé, un sol noir et un sol en ardoise.
Cette image montre un grand salon sud-ouest américain ouvert avec une salle de réception, un mur marron, une cheminée ribbon, un manteau de cheminée en pierre, un téléviseur dissimulé, un sol noir et un sol en ardoise.
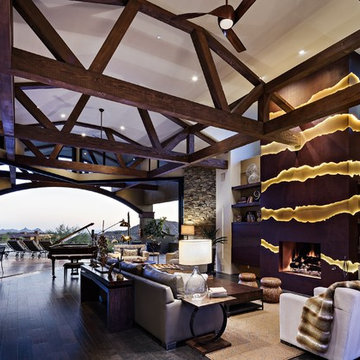
Cette photo montre un très grand salon sud-ouest américain ouvert avec un bar de salon, un mur blanc, parquet foncé et un téléviseur dissimulé.
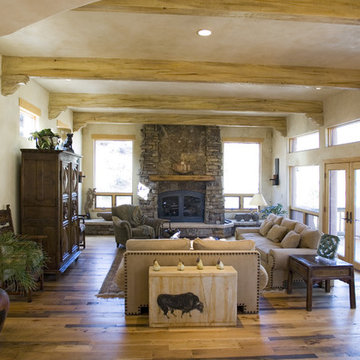
Southwestern style home in Vail, Colorado. Features adobe walls, deep set windows, and timber latillos. Living room has full height stone fireplace and rustic hardwood flooring.
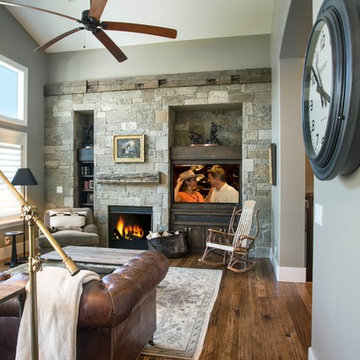
Exemple d'une salle de séjour sud-ouest américain de taille moyenne et fermée avec un mur gris, parquet foncé, une cheminée standard, un manteau de cheminée en pierre, un téléviseur dissimulé et un sol marron.
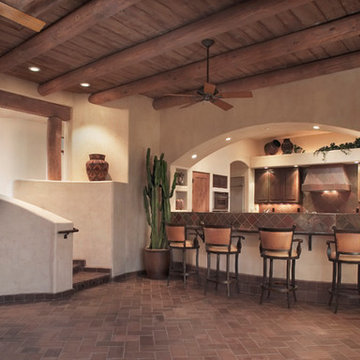
THE GREAT FAMILY ROOM: A flowing stair accommodates a natural 3-foot drop of the site, into the Great Room. The light and airy Contemporary Santa Fe Design gives room definition while allowing a flowing openness and views to nearby mountains and patios. Kitchen cabinets are wire-brushed cedar with copper slate fan hood and backsplashes. Walls are a Faux painted beige color. Interior doors are Knotty Alder with medium honey finish.

Remodeled southwestern living room with exposed wood beams and beehive fireplace.
Photo Credit: Thompson Photographic
Architect: Urban Design Associates
Interior Designer: Ashley P. Design
Builder: R-Net Custom Homes
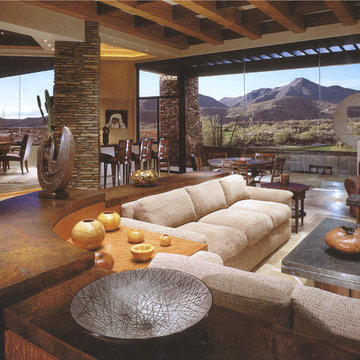
Inspiration pour un très grand salon sud-ouest américain ouvert avec un bar de salon, un mur beige, un sol en calcaire, une cheminée standard, un manteau de cheminée en pierre et un téléviseur dissimulé.
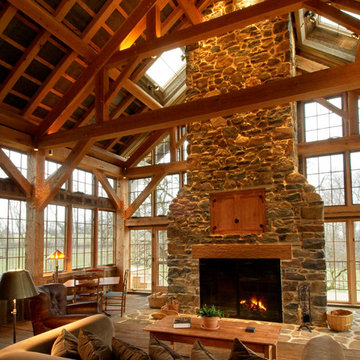
A massive masonry fireplace and chimney anchor the living room. The window package came from Loewen. The entire design required precision for laying out stock window stock window sizes from corner to corner. Upper windows were operated by radio frequency remotes. The skylights were able to be tinted. The stone fireplace was built entirely from stone sourced on site. Barn flooring was salvaged locally from multiple sources and was finished with wax. The living room was wrapped with a deck, accessible from all three sides.
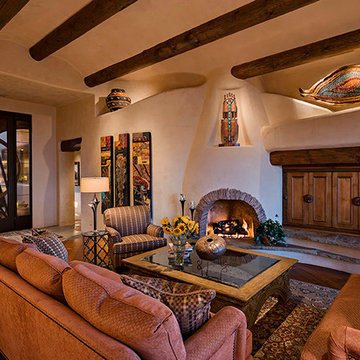
Cette photo montre un salon sud-ouest américain avec un sol en bois brun, une cheminée standard, un manteau de cheminée en plâtre et un téléviseur dissimulé.
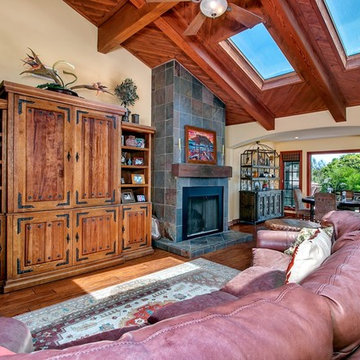
Cette image montre un grand salon sud-ouest américain ouvert avec un mur beige, un sol en bois brun, une cheminée standard, un manteau de cheminée en carrelage, un téléviseur dissimulé et un sol marron.
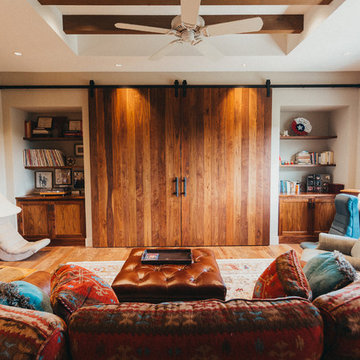
Front and center in the family room is the sliding barn doors, which open to reveal a 75" Samsung TV.
Photographer: Alexandra White Photography
Inspiration pour une grande salle de séjour sud-ouest américain fermée avec salle de jeu, un mur beige, un sol en bois brun, aucune cheminée, un téléviseur dissimulé et un sol marron.
Inspiration pour une grande salle de séjour sud-ouest américain fermée avec salle de jeu, un mur beige, un sol en bois brun, aucune cheminée, un téléviseur dissimulé et un sol marron.
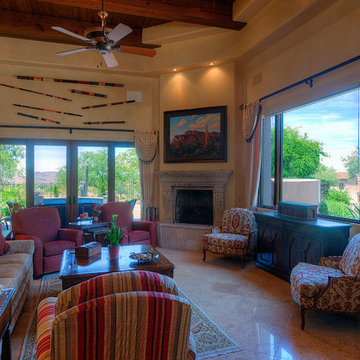
Clients Living Room designed for entertaining with seating for 8. Fabulous view outside window reproduced in Painting over Fireplace
Réalisation d'un grand salon sud-ouest américain ouvert avec un mur beige, un sol en travertin, une cheminée d'angle, un manteau de cheminée en pierre et un téléviseur dissimulé.
Réalisation d'un grand salon sud-ouest américain ouvert avec un mur beige, un sol en travertin, une cheminée d'angle, un manteau de cheminée en pierre et un téléviseur dissimulé.
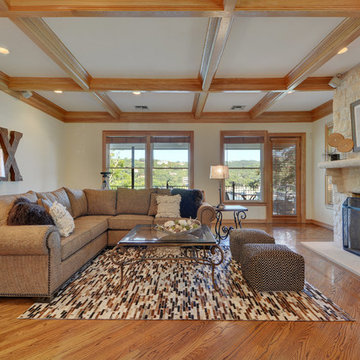
Réalisation d'un salon sud-ouest américain de taille moyenne et ouvert avec un mur beige, parquet clair, une cheminée standard, un manteau de cheminée en pierre et un téléviseur dissimulé.
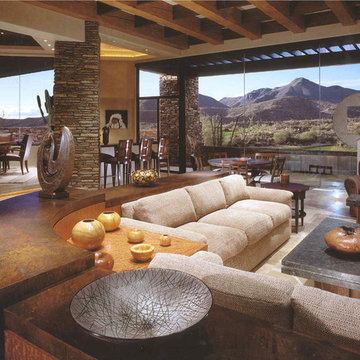
Comfortable and elegant, this living room has several conversation areas. The various textures include stacked stone columns, copper-clad beams exotic wood veneers, metal and glass.
Project designed by Susie Hersker’s Scottsdale interior design firm Design Directives. Design Directives is active in Phoenix, Paradise Valley, Cave Creek, Carefree, Sedona, and beyond.
For more about Design Directives, click here: https://susanherskerasid.com/
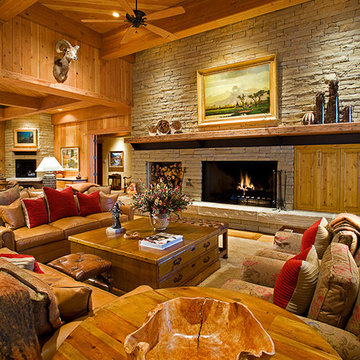
Christopher Marona
Cette photo montre un grand salon sud-ouest américain ouvert avec une salle de réception, moquette, une cheminée standard, un manteau de cheminée en pierre et un téléviseur dissimulé.
Cette photo montre un grand salon sud-ouest américain ouvert avec une salle de réception, moquette, une cheminée standard, un manteau de cheminée en pierre et un téléviseur dissimulé.
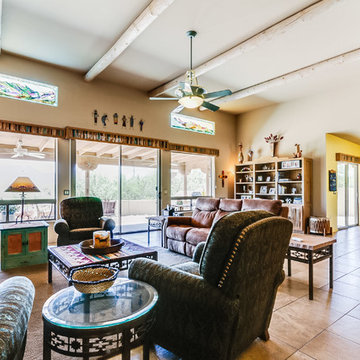
Exemple d'un grand salon sud-ouest américain ouvert avec un mur beige, un sol en carrelage de céramique, aucune cheminée et un téléviseur dissimulé.
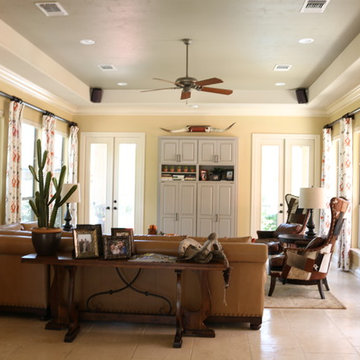
This Hill Country home welcomes a new Mr. and Mrs. in Texas. Fresh paint coats the walls for a beautiful view with surrounding windows allowing an abundant amount of natural light into the space. For a little texture and interest, custom drapery panels can function for privacy when necessary.
Idées déco de pièces à vivre sud-ouest américain avec un téléviseur dissimulé
1



