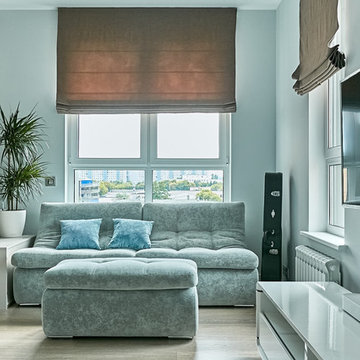Idées déco de pièces à vivre turquoises avec du lambris
Trier par :
Budget
Trier par:Populaires du jour
1 - 20 sur 68 photos
1 sur 3

Exemple d'un salon chic ouvert avec une bibliothèque ou un coin lecture, un mur blanc, un sol en bois brun, un sol marron, un plafond en lambris de bois et du lambris.

Custom dark blue wall paneling accentuated with sconces flanking TV and a warm natural wood credenza.
Idée de décoration pour une petite salle de séjour marine avec un mur bleu, un sol en bois brun, un téléviseur fixé au mur, un sol marron et du lambris.
Idée de décoration pour une petite salle de séjour marine avec un mur bleu, un sol en bois brun, un téléviseur fixé au mur, un sol marron et du lambris.

This grand and historic home renovation transformed the structure from the ground up, creating a versatile, multifunctional space. Meticulous planning and creative design brought the client's vision to life, optimizing functionality throughout.
This living room exudes luxury with plush furnishings, inviting seating, and a striking fireplace adorned with art. Open shelving displays curated decor, adding to the room's thoughtful design.
---
Project by Wiles Design Group. Their Cedar Rapids-based design studio serves the entire Midwest, including Iowa City, Dubuque, Davenport, and Waterloo, as well as North Missouri and St. Louis.
For more about Wiles Design Group, see here: https://wilesdesigngroup.com/
To learn more about this project, see here: https://wilesdesigngroup.com/st-louis-historic-home-renovation

Cette photo montre une salle de séjour chic de taille moyenne avec une bibliothèque ou un coin lecture, un mur bleu, parquet foncé, une cheminée standard, un manteau de cheminée en brique, un sol marron et du lambris.

Extensive custom millwork can be seen throughout the entire home, but especially in the family room. Floor-to-ceiling windows and French doors with cremone bolts allow for an abundance of natural light and unobstructed water views.
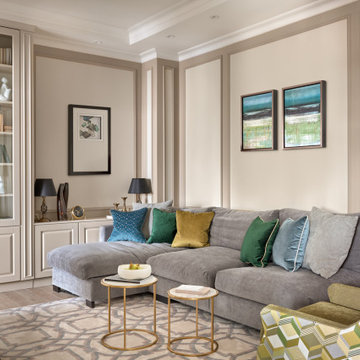
Гостиная - сердце квартиры в этом проекте. Мы оставили здесь достаточно базовый фон, который легко "нарядить" в любой желаемый контекст. Акцентное кресло, подушки и картины задают характер этого интерьера - он теплый, согревающий за счет фактур и очень стильный.
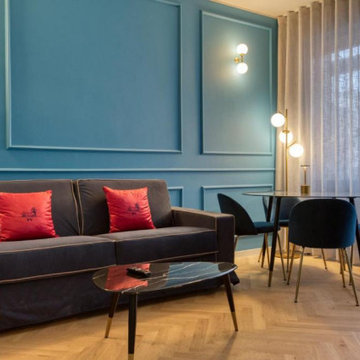
Cette photo montre un petit salon moderne ouvert avec une salle de réception, un mur bleu, parquet foncé, un téléviseur indépendant, un sol marron et du lambris.

Malibu, California traditional coastal home.
Architecture by Burdge Architects.
Recently reimagined by Saffron Case Homes.
Idées déco pour une grande salle de séjour bord de mer ouverte avec un mur blanc, parquet clair, une cheminée standard, un manteau de cheminée en béton, un téléviseur fixé au mur, un sol marron, poutres apparentes et du lambris.
Idées déco pour une grande salle de séjour bord de mer ouverte avec un mur blanc, parquet clair, une cheminée standard, un manteau de cheminée en béton, un téléviseur fixé au mur, un sol marron, poutres apparentes et du lambris.
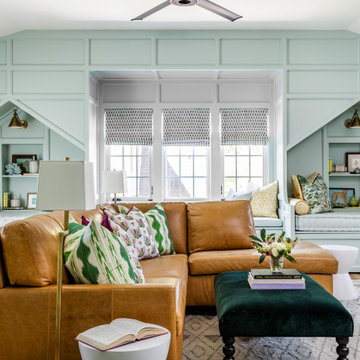
Cette photo montre une salle de séjour chic avec un mur bleu, un sol en bois brun, un sol marron et du lambris.

Adding a color above wood paneling can make the room look taller and lighter.
Idées déco pour un salon craftsman de taille moyenne et fermé avec un mur gris, un sol marron et du lambris.
Idées déco pour un salon craftsman de taille moyenne et fermé avec un mur gris, un sol marron et du lambris.

The architecture and layout of the dining room and great room in this Sarasota Vue penthouse has an Italian garden theme as if several buildings are stacked next to each other where each surface is unique in texture and color.
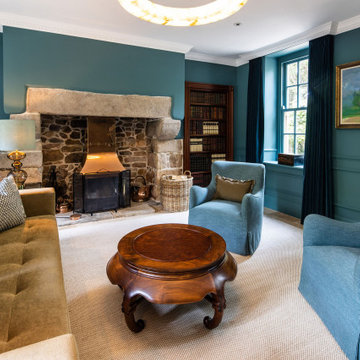
Idée de décoration pour un salon champêtre fermé avec une salle de réception, un mur bleu, un poêle à bois, un manteau de cheminée en pierre, aucun téléviseur, un sol beige et du lambris.

Aménagement d'une salle de séjour classique fermée avec une salle de musique, un mur bleu, un sol en bois brun, une cheminée standard, aucun téléviseur, un sol marron, un plafond voûté et du lambris.

Cette photo montre une salle de séjour tendance avec un mur bleu, un sol en bois brun et du lambris.

I color coordinate every room I design. She has a yellow fireplace and the blue surf board and end table. So I turned everything into blue and yellow, with tans and woods to break up the two main colors. No money was involved in designing this space, or any space in this Huntington Beach cottage. It's all about furniture re-arrangement.

Cette photo montre une salle de séjour chic de taille moyenne et ouverte avec un bar de salon, un mur gris, un sol en bois brun, une cheminée standard, un manteau de cheminée en pierre, un téléviseur fixé au mur, un sol marron et du lambris.

Réalisation d'une salle de séjour tradition ouverte avec un mur gris, parquet foncé, une cheminée standard, un téléviseur fixé au mur, un sol marron et du lambris.
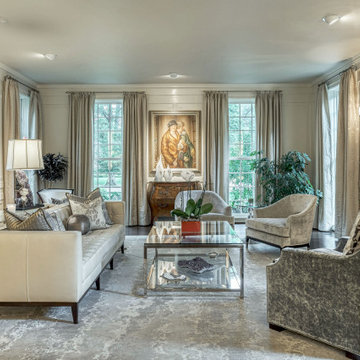
This grand and historic home renovation transformed the structure from the ground up, creating a versatile, multifunctional space. Meticulous planning and creative design brought the client's vision to life, optimizing functionality throughout.
This living room exudes luxury with plush furnishings, inviting seating, and a striking fireplace adorned with art. Open shelving displays curated decor, adding to the room's thoughtful design.
---
Project by Wiles Design Group. Their Cedar Rapids-based design studio serves the entire Midwest, including Iowa City, Dubuque, Davenport, and Waterloo, as well as North Missouri and St. Louis.
For more about Wiles Design Group, see here: https://wilesdesigngroup.com/
To learn more about this project, see here: https://wilesdesigngroup.com/st-louis-historic-home-renovation

A bright and colorful eclectic living space with elements of mid-century design as well as tropical pops and lots of plants. Featuring vintage lighting salvaged from a preserved 1960's home in Palm Springs hanging in front of a custom designed slatted feature wall. Custom art from a local San Diego artist is paired with a signed print from the artist SHAG. The sectional is custom made in an evergreen velvet. Hand painted floating cabinets and bookcases feature tropical wallpaper backing. An art tv displays a variety of curated works throughout the year.
Idées déco de pièces à vivre turquoises avec du lambris
1




