Idées déco de pièces à vivre turquoises avec sol en stratifié
Trier par :
Budget
Trier par:Populaires du jour
141 - 153 sur 153 photos
1 sur 3
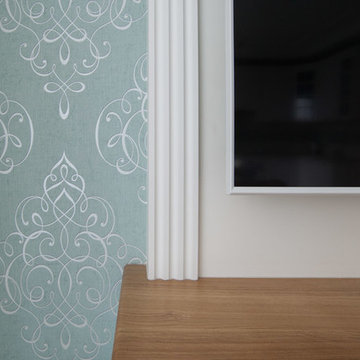
Максим Романенко
Réalisation d'un salon nordique avec un mur blanc, sol en stratifié, un téléviseur fixé au mur et un sol beige.
Réalisation d'un salon nordique avec un mur blanc, sol en stratifié, un téléviseur fixé au mur et un sol beige.
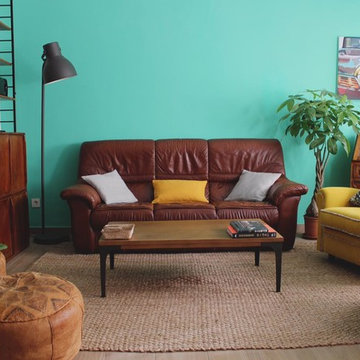
Cette photo montre un salon rétro de taille moyenne et ouvert avec un mur vert, sol en stratifié, aucune cheminée, aucun téléviseur et un sol marron.
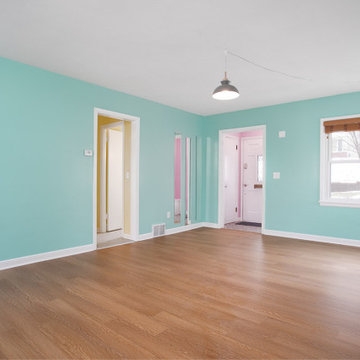
The home boasts a large living room with a wood burning fireplace and lots of natural light.
Idées déco pour un grand salon rétro fermé avec un mur bleu, sol en stratifié, une cheminée standard, un sol marron, du lambris et un manteau de cheminée en brique.
Idées déco pour un grand salon rétro fermé avec un mur bleu, sol en stratifié, une cheminée standard, un sol marron, du lambris et un manteau de cheminée en brique.
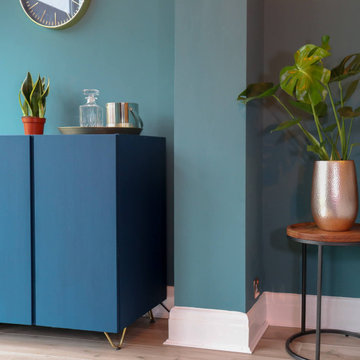
We were briefed to carry out an interior design and specification proposal so that the client could implement the work themselves. The goal was to modernise this space with a bold colour scheme, come up with an alternative solution for the fireplace to make it less imposing, and create a social hub for entertaining friends and family with added seating and storage. The space needed to function for lots of different purposes such as watching the football with friends, a space that was safe enough for their baby to play and store toys, with finishes that are durable enough for family life. The room design included an Ikea hack drinks cabinet which was customised with a lick of paint and new feet, seating for up to seven people and extra storage for their babies toys to be hidden from sight.
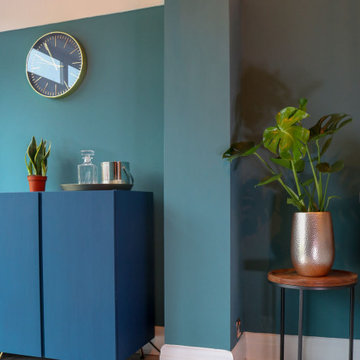
We were briefed to carry out an interior design and specification proposal so that the client could implement the work themselves. The goal was to modernise this space with a bold colour scheme, come up with an alternative solution for the fireplace to make it less imposing, and create a social hub for entertaining friends and family with added seating and storage. The space needed to function for lots of different purposes such as watching the football with friends, a space that was safe enough for their baby to play and store toys, with finishes that are durable enough for family life. The room design included an Ikea hack drinks cabinet which was customised with a lick of paint and new feet, seating for up to seven people and extra storage for their babies toys to be hidden from sight.
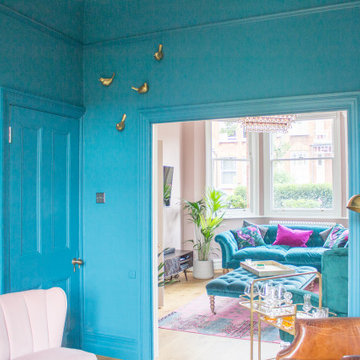
Two Victorian terrace reception rooms have been knocked into one, each has been given its own clearly defined style and function, but together they make a strong style statement. Colours are central to these rooms, with strong teals offset by blush pinks, and they are finished off with antiqued mirrored tiles and brass and gold accents.
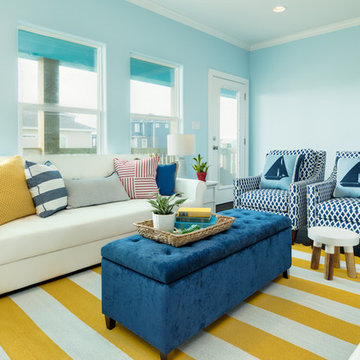
Idées déco pour un salon bord de mer de taille moyenne et ouvert avec un mur bleu, sol en stratifié, aucune cheminée, aucun téléviseur et un sol marron.
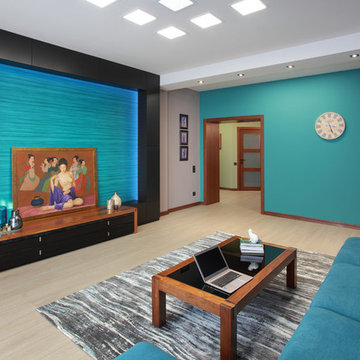
Дизайнер: Владимир Фирсов
Фото: Роксана Абуова
Exemple d'un salon éclectique de taille moyenne et fermé avec un mur multicolore, sol en stratifié et un sol beige.
Exemple d'un salon éclectique de taille moyenne et fermé avec un mur multicolore, sol en stratifié et un sol beige.
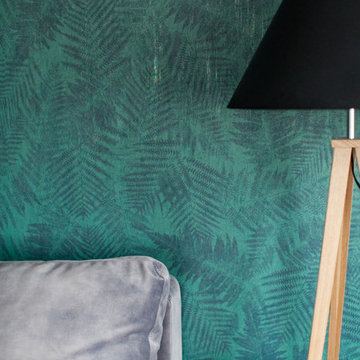
Квартира в современном стиле для семьи из 4х человек. Авторы: SH Interior
Réalisation d'un salon design de taille moyenne et ouvert avec un mur vert, sol en stratifié, aucune cheminée, un téléviseur fixé au mur et un sol marron.
Réalisation d'un salon design de taille moyenne et ouvert avec un mur vert, sol en stratifié, aucune cheminée, un téléviseur fixé au mur et un sol marron.
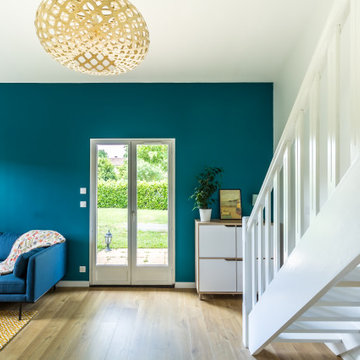
Projet de conception avec création de meuble sur mesure et suivi de chantier. Maîtrise d'oeuvre.
Aménagement d'un salon blanc et bois scandinave avec un mur bleu et sol en stratifié.
Aménagement d'un salon blanc et bois scandinave avec un mur bleu et sol en stratifié.
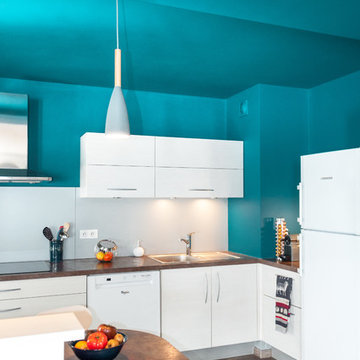
Resolument Deco
Réalisation d'un salon design de taille moyenne avec un mur bleu et sol en stratifié.
Réalisation d'un salon design de taille moyenne avec un mur bleu et sol en stratifié.
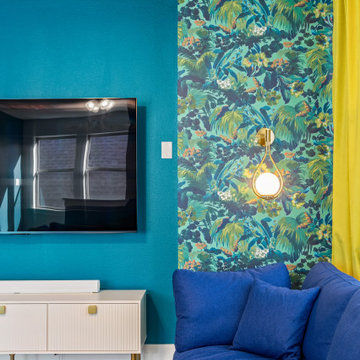
Adventure awaits in this entertainment hub and media room! From the built-in wine credenza to the colorful wallpaper, there is something fun for everyone in this space.
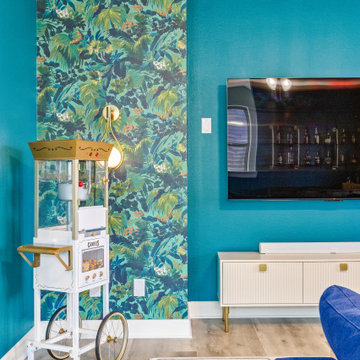
Where do we start first? The wallpaper? The super cozy family sectional? The LED scones? The vintage popcorn maker? I love it all.
Idées déco pour une grande salle de séjour contemporaine avec un mur multicolore, sol en stratifié, un téléviseur fixé au mur et du papier peint.
Idées déco pour une grande salle de séjour contemporaine avec un mur multicolore, sol en stratifié, un téléviseur fixé au mur et du papier peint.
Idées déco de pièces à vivre turquoises avec sol en stratifié
8



