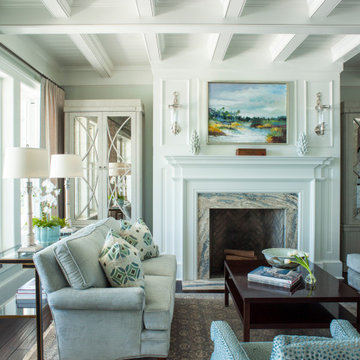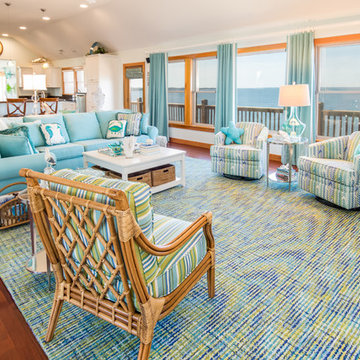Idées déco de pièces à vivre turquoises avec un manteau de cheminée en pierre
Trier par :
Budget
Trier par:Populaires du jour
1 - 20 sur 590 photos
1 sur 3

Réalisation d'un salon marin de taille moyenne avec une cheminée standard et un manteau de cheminée en pierre.

Brad Montgomery tym Homes
Aménagement d'un grand salon classique ouvert avec une cheminée standard, un manteau de cheminée en pierre, un téléviseur fixé au mur, un mur blanc, un sol en bois brun, un sol marron et éclairage.
Aménagement d'un grand salon classique ouvert avec une cheminée standard, un manteau de cheminée en pierre, un téléviseur fixé au mur, un mur blanc, un sol en bois brun, un sol marron et éclairage.

We took advantage of the double volume ceiling height in the living room and added millwork to the stone fireplace, a reclaimed wood beam and a gorgeous, chandelier. The sliding doors lead out to the sundeck and the lake beyond. TV's mounted above fireplaces tend to be a little high for comfortable viewing from the sofa, so this tv is mounted on a pull down bracket for use when the fireplace is not turned on. Floating white oak shelves replaced upper cabinets above the bar area.

Peter Rymwid Photography
Inspiration pour un salon minimaliste ouvert et de taille moyenne avec un mur blanc, une cheminée standard, un téléviseur fixé au mur, un sol en ardoise et un manteau de cheminée en pierre.
Inspiration pour un salon minimaliste ouvert et de taille moyenne avec un mur blanc, une cheminée standard, un téléviseur fixé au mur, un sol en ardoise et un manteau de cheminée en pierre.

salon, sejour, decoration, fauteuils, osier, canapé en velours, canapé gris fonce, table basse, table en bois, coussins bleus, grandes fenêtres, lumineux, moulures, miroir vintage, cadres, chemine en pierre taillée, appliques murales.

New linear fireplace and media wall with custom cabinets
Aménagement d'un grand salon classique avec un mur gris, moquette, une cheminée ribbon, un manteau de cheminée en pierre et un sol gris.
Aménagement d'un grand salon classique avec un mur gris, moquette, une cheminée ribbon, un manteau de cheminée en pierre et un sol gris.

Seashell Oak Hardwood – The Ventura Hardwood Flooring Collection is contemporary and designed to look gently aged and weathered, while still being durable and stain resistant. Hallmark Floor’s 2mm slice-cut style, combined with a wire brushed texture applied by hand, offers a truly natural look for contemporary living.

Cette image montre une salle de séjour rustique de taille moyenne avec parquet clair, un manteau de cheminée en pierre, un téléviseur fixé au mur, un sol beige, un plafond à caissons et du lambris de bois.

Like us on facebook at www.facebook.com/centresky
Designed as a prominent display of Architecture, Elk Ridge Lodge stands firmly upon a ridge high atop the Spanish Peaks Club in Big Sky, Montana. Designed around a number of principles; sense of presence, quality of detail, and durability, the monumental home serves as a Montana Legacy home for the family.
Throughout the design process, the height of the home to its relationship on the ridge it sits, was recognized the as one of the design challenges. Techniques such as terracing roof lines, stretching horizontal stone patios out and strategically placed landscaping; all were used to help tuck the mass into its setting. Earthy colored and rustic exterior materials were chosen to offer a western lodge like architectural aesthetic. Dry stack parkitecture stone bases that gradually decrease in scale as they rise up portray a firm foundation for the home to sit on. Historic wood planking with sanded chink joints, horizontal siding with exposed vertical studs on the exterior, and metal accents comprise the remainder of the structures skin. Wood timbers, outriggers and cedar logs work together to create diversity and focal points throughout the exterior elevations. Windows and doors were discussed in depth about type, species and texture and ultimately all wood, wire brushed cedar windows were the final selection to enhance the "elegant ranch" feel. A number of exterior decks and patios increase the connectivity of the interior to the exterior and take full advantage of the views that virtually surround this home.
Upon entering the home you are encased by massive stone piers and angled cedar columns on either side that support an overhead rail bridge spanning the width of the great room, all framing the spectacular view to the Spanish Peaks Mountain Range in the distance. The layout of the home is an open concept with the Kitchen, Great Room, Den, and key circulation paths, as well as certain elements of the upper level open to the spaces below. The kitchen was designed to serve as an extension of the great room, constantly connecting users of both spaces, while the Dining room is still adjacent, it was preferred as a more dedicated space for more formal family meals.
There are numerous detailed elements throughout the interior of the home such as the "rail" bridge ornamented with heavy peened black steel, wire brushed wood to match the windows and doors, and cannon ball newel post caps. Crossing the bridge offers a unique perspective of the Great Room with the massive cedar log columns, the truss work overhead bound by steel straps, and the large windows facing towards the Spanish Peaks. As you experience the spaces you will recognize massive timbers crowning the ceilings with wood planking or plaster between, Roman groin vaults, massive stones and fireboxes creating distinct center pieces for certain rooms, and clerestory windows that aid with natural lighting and create exciting movement throughout the space with light and shadow.

This family loves classic mid century design. We listened, and brought balance. Throughout the design, we conversed about a solution to the existing fireplace. Over time, we realized there was no solution needed. It is perfect as it is. It is quirky and fun, just like the owners. It is a conversation piece. We added rich color and texture in an adjoining room to balance the strength of the stone hearth . Purples, blues and greens find their way throughout the home adding cheer and whimsy. Beautifully sourced artwork compliments from the high end to the hand made. Every room has a special touch to reflect the family’s love of art, color and comfort.

Exemple d'une véranda montagne avec une cheminée standard, un manteau de cheminée en pierre et un plafond standard.

Idée de décoration pour un grand salon marin avec parquet foncé, une cheminée standard, aucun téléviseur, un mur gris et un manteau de cheminée en pierre.

Cette photo montre une véranda chic avec une cheminée standard, un manteau de cheminée en pierre et un plafond standard.

Exposed wooden beams traverse the ceiling, adding a warm and rustic touch to the space. The tongue-and-groove ceiling enhances the overall charm, creating a cozy and inviting atmosphere.
One notable feature of this living room is the curved built-ins on each side of the stone fireplace. These unique architectural elements not only provide functional storage but also add a touch of visual interest and elegance to the room. They seamlessly blend with the overall design, contributing to the room's character and uniqueness.

Inspiration pour une grande salle de séjour traditionnelle avec un mur blanc, un sol en bois brun, une cheminée standard, un manteau de cheminée en pierre, un téléviseur fixé au mur, un sol marron et poutres apparentes.

Back Bay living room with custom ventless fireplace and double Juliet balconies. Fireplace with custom dark stone surround and custom wood mantle with decorative trim. White tray ceiling with crown molding. White walls and light hardwood floors.

The living room is designed with sloping ceilings up to about 14' tall. The large windows connect the living spaces with the outdoors, allowing for sweeping views of Lake Washington. The north wall of the living room is designed with the fireplace as the focal point.
Design: H2D Architecture + Design
www.h2darchitects.com
#kirklandarchitect
#greenhome
#builtgreenkirkland
#sustainablehome

The unexpected accents of copper, gold and peach work beautifully with the neutral corner sofa suite.
Inspiration pour un salon traditionnel de taille moyenne avec un mur beige, un sol noir, un manteau de cheminée en pierre et un plafond à caissons.
Inspiration pour un salon traditionnel de taille moyenne avec un mur beige, un sol noir, un manteau de cheminée en pierre et un plafond à caissons.

Aménagement d'un grand salon bord de mer ouvert avec un mur bleu, un sol en bois brun, une cheminée d'angle, un manteau de cheminée en pierre, un téléviseur fixé au mur et un sol marron.

Cette image montre une salle de séjour marine avec un mur bleu, une cheminée standard, un manteau de cheminée en pierre et un téléviseur fixé au mur.
Idées déco de pièces à vivre turquoises avec un manteau de cheminée en pierre
1



