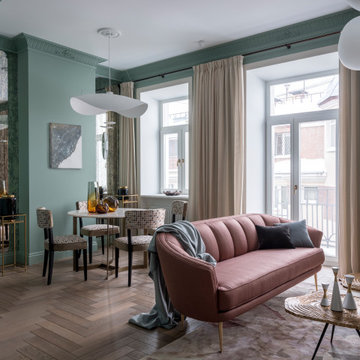Idées déco de pièces à vivre turquoises avec un sol beige
Trier par :
Budget
Trier par:Populaires du jour
161 - 180 sur 602 photos
1 sur 3
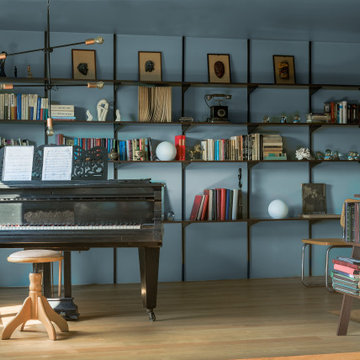
This holistic project involved the design of a completely new space layout, as well as searching for perfect materials, furniture, decorations and tableware to match the already existing elements of the house.
The key challenge concerning this project was to improve the layout, which was not functional and proportional.
Balance on the interior between contemporary and retro was the key to achieve the effect of a coherent and welcoming space.
Passionate about vintage, the client possessed a vast selection of old trinkets and furniture.
The main focus of the project was how to include the sideboard,(from the 1850’s) which belonged to the client’s grandmother, and how to place harmoniously within the aerial space. To create this harmony, the tones represented on the sideboard’s vitrine were used as the colour mood for the house.
The sideboard was placed in the central part of the space in order to be visible from the hall, kitchen, dining room and living room.
The kitchen fittings are aligned with the worktop and top part of the chest of drawers.
Green-grey glazing colour is a common element of all of the living spaces.
In the the living room, the stage feeling is given by it’s main actor, the grand piano and the cabinets of curiosities, which were rearranged around it to create that effect.
A neutral background consisting of the combination of soft walls and
minimalist furniture in order to exhibit retro elements of the interior.
Long live the vintage!
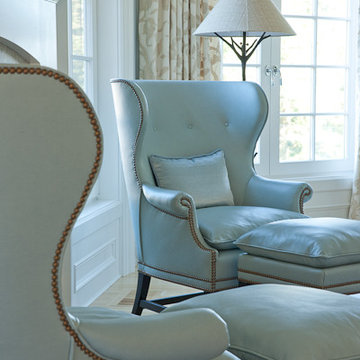
Cette image montre un salon traditionnel de taille moyenne et ouvert avec une salle de réception, un mur gris, parquet clair, une cheminée standard, un manteau de cheminée en carrelage, aucun téléviseur et un sol beige.
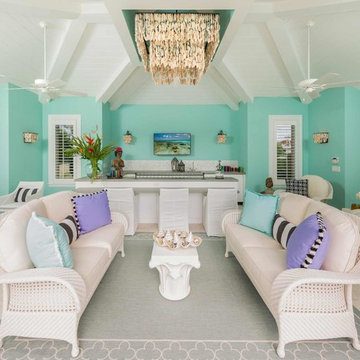
Idée de décoration pour une très grande véranda méditerranéenne avec un sol en travertin et un sol beige.
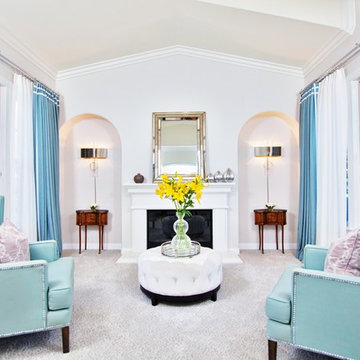
Aménagement d'un petit salon classique fermé avec une salle de réception, un mur blanc, moquette, aucun téléviseur, une cheminée standard, un manteau de cheminée en bois et un sol beige.
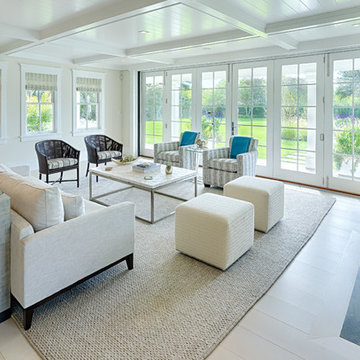
Fred Mueller Photography
Réalisation d'un salon marin avec un mur beige, parquet clair, une cheminée standard et un sol beige.
Réalisation d'un salon marin avec un mur beige, parquet clair, une cheminée standard et un sol beige.
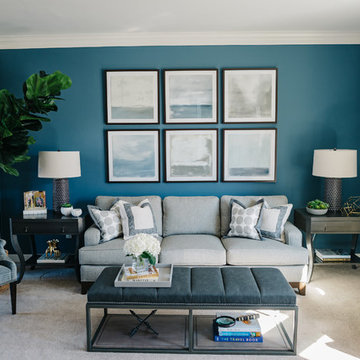
Idées déco pour un salon bord de mer avec un mur bleu, moquette et un sol beige.
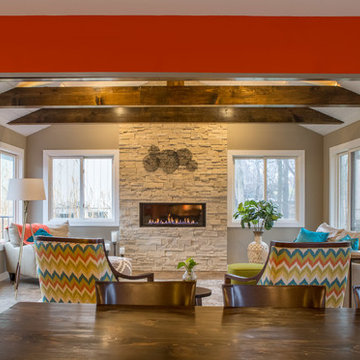
The fireplace and wood beams bring warmth and coziness to this fun gathering space.
---
Project by Wiles Design Group. Their Cedar Rapids-based design studio serves the entire Midwest, including Iowa City, Dubuque, Davenport, and Waterloo, as well as North Missouri and St. Louis.
For more about Wiles Design Group, see here: https://wilesdesigngroup.com/

Upscale contemporary living room in a magnificent penthouse with atrium ceilings.
Exemple d'un salon mansardé ou avec mezzanine tendance de taille moyenne avec un mur gris, parquet clair, une cheminée double-face, un manteau de cheminée en pierre, un téléviseur fixé au mur, un sol beige et un plafond voûté.
Exemple d'un salon mansardé ou avec mezzanine tendance de taille moyenne avec un mur gris, parquet clair, une cheminée double-face, un manteau de cheminée en pierre, un téléviseur fixé au mur, un sol beige et un plafond voûté.
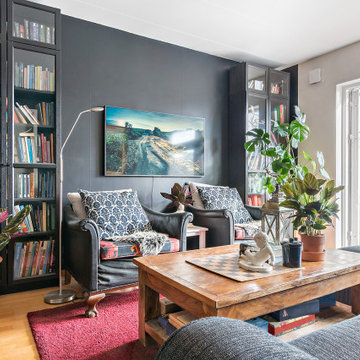
Réalisation d'un salon gris et rose bohème avec un mur gris, un sol en bois brun, aucune cheminée, un sol beige et un téléviseur fixé au mur.
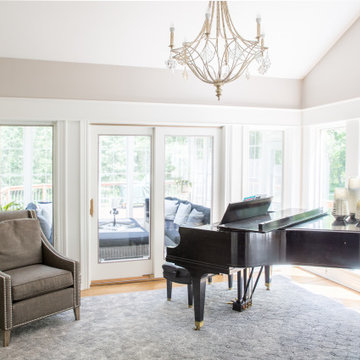
Project by Wiles Design Group. Their Cedar Rapids-based design studio serves the entire Midwest, including Iowa City, Dubuque, Davenport, and Waterloo, as well as North Missouri and St. Louis.
For more about Wiles Design Group, see here: https://wilesdesigngroup.com/
To learn more about this project, see here: https://wilesdesigngroup.com/stately-family-home

truly the greatest of great rooms...reminds one of a loft yet looks out to the water on all sides and through the odd shaped whimsical windows. bamboo flooring grounds the sky blue walls and runs through out this open floor of kitchen, dining and entertainment spaces. fun with the alternating color upholstered bar stools and the art hi atop the room, give the homeowners the fun they seek to get away to.
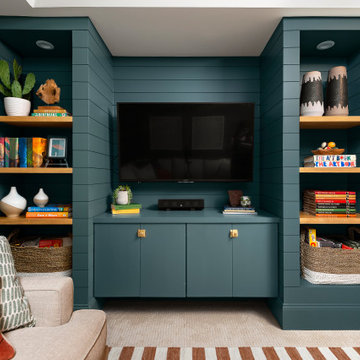
A rich, stormy-blue wall color makes this family room feel cozy and warm. Vertical shiplap brings visual interest to the built-ins and the custom-sectional is the perfect spot to curl up and watch a movie.

PHOTOS BY LORI HAMILTON PHOTOGRAPHY
Exemple d'une salle de séjour chic avec une bibliothèque ou un coin lecture, un mur blanc, moquette, aucune cheminée, aucun téléviseur, un sol beige et un plafond à caissons.
Exemple d'une salle de séjour chic avec une bibliothèque ou un coin lecture, un mur blanc, moquette, aucune cheminée, aucun téléviseur, un sol beige et un plafond à caissons.

Media unit sprayed in Tikkurila Helmi 30 paint. Farrow & Ball Inchyra Blue colour. Blum “Tip on” touch to open doors. Chearsley, Buckinghamshire.
Exemple d'un grand salon moderne ouvert avec un mur gris, un sol en carrelage de porcelaine, un manteau de cheminée en bois, un téléviseur encastré et un sol beige.
Exemple d'un grand salon moderne ouvert avec un mur gris, un sol en carrelage de porcelaine, un manteau de cheminée en bois, un téléviseur encastré et un sol beige.
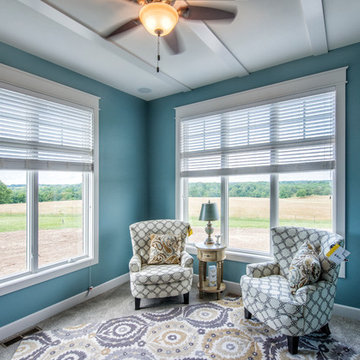
Aménagement d'une petite véranda classique avec moquette et un sol beige.

Главной фишкой данного помещения является 3D-панель за телевизором, с вырезанными в темном дереве силуэтами веток.
Сбоку от дивана стена выполнена из декоративной штукатурки, которая реверсом повторяет орнамент центрального акцента помещения. Напротив телевизора выделено много места под журнальный столик, выполненный из теплого дерева и просторный диван изумрудного цвета. Изначально у дивана подразумевалось сделать большой ковер, но из-за большого количества проб, подбор ковра затянулся на большой срок. Однако привезенный дизайнером ковер для фотосъемки настолько вписался в общую картину именно за счет своей текстуры, что было желание непременно оставить такой необычный элемент.
Сама комната сочетает яркие и бежевые тона, однако зона кабинета отделена цветовым решением, она в более темных деревянных текстурах. Насыщенный коричневый оттенок пола и потолка отделяет контрастом данную зону и соответствует вкусам хозяина. Рабочее место отгородили прозрачным резным стеллажом. А в дополнение напротив письменного стола стоит еще один стеллаж индивидуального исполнения из глубокого темного дерева, в котором много секций под документы и книги. Зону над компьютером хорошо освещает подвесной светильник, который, как и почти все освещение в доме, соответствует современному стилю.
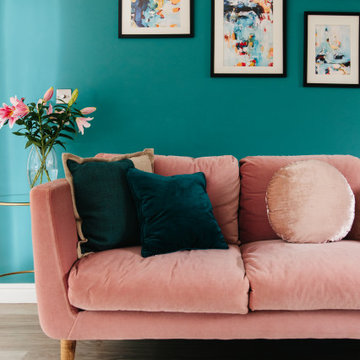
Teal and pink living room with gallery wall
Idées déco pour un salon classique de taille moyenne et ouvert avec une salle de réception, un mur beige, parquet clair, une cheminée standard, un téléviseur fixé au mur et un sol beige.
Idées déco pour un salon classique de taille moyenne et ouvert avec une salle de réception, un mur beige, parquet clair, une cheminée standard, un téléviseur fixé au mur et un sol beige.

Exemple d'un grand salon tendance ouvert avec une salle de réception, un mur blanc, un sol beige et parquet clair.
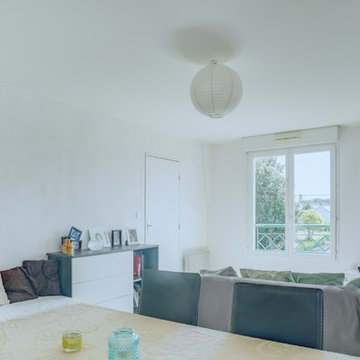
Le canapé a été recouvert d'un plaid de la même couleur du tapis. Les couleurs retenues pour un ensemble sobre ont été le bleu, le doré, le blanc, le gris et le noir
Idées déco de pièces à vivre turquoises avec un sol beige
9




