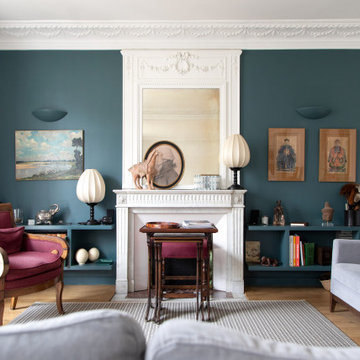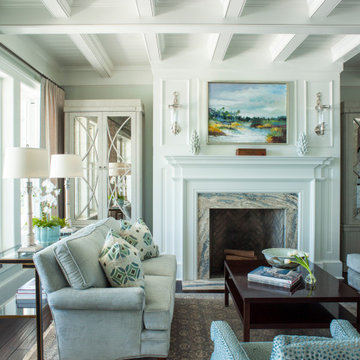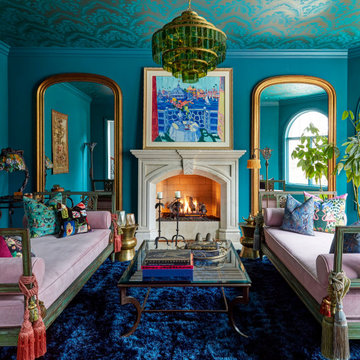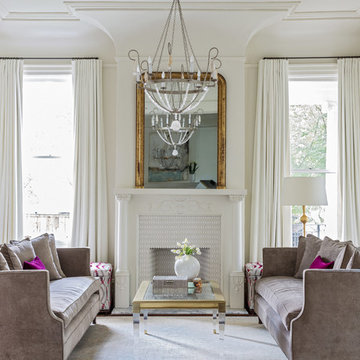Idées déco de pièces à vivre turquoises avec une cheminée standard
Trier par :
Budget
Trier par:Populaires du jour
1 - 20 sur 1 266 photos
1 sur 3

Idée de décoration pour un salon design ouvert avec un mur blanc, un sol en bois brun, une cheminée standard et un sol marron.

Après avoir séjourné dans l'ouest de la France, ce couple souhaitait préparer son retour parisien. La rénovation avait pour but de remettre à leur goût ce joli bien tout en le préparant pour le retour de ses petits-enfants.

Réalisation d'un grand salon victorien fermé avec un mur bleu, parquet foncé, une cheminée standard, un téléviseur fixé au mur, un sol marron et boiseries.

Idées déco pour un grand salon blanc et bois classique avec une cheminée standard, un manteau de cheminée en plâtre, aucun téléviseur, boiseries, une bibliothèque ou un coin lecture, un mur blanc et un sol marron.

Réalisation d'un salon marin de taille moyenne avec une cheminée standard et un manteau de cheminée en pierre.

Aménagement d'un grand salon victorien fermé avec une salle de réception, un mur bleu, une cheminée standard et aucun téléviseur.

Brad Montgomery tym Homes
Aménagement d'un grand salon classique ouvert avec une cheminée standard, un manteau de cheminée en pierre, un téléviseur fixé au mur, un mur blanc, un sol en bois brun, un sol marron et éclairage.
Aménagement d'un grand salon classique ouvert avec une cheminée standard, un manteau de cheminée en pierre, un téléviseur fixé au mur, un mur blanc, un sol en bois brun, un sol marron et éclairage.

Cette image montre un grand salon design ouvert avec un mur beige, parquet clair, une cheminée standard, un manteau de cheminée en carrelage, un téléviseur fixé au mur et éclairage.

Design by Emily Ruddo of Armonia Decors. Photographed by Meghan Beierle-O'Brien. Benjamin Moore Classic Gray paint
Quadrille Ikat fabric. William Sonoma Mirror

We took advantage of the double volume ceiling height in the living room and added millwork to the stone fireplace, a reclaimed wood beam and a gorgeous, chandelier. The sliding doors lead out to the sundeck and the lake beyond. TV's mounted above fireplaces tend to be a little high for comfortable viewing from the sofa, so this tv is mounted on a pull down bracket for use when the fireplace is not turned on. Floating white oak shelves replaced upper cabinets above the bar area.

This classic contemporary Living room is brimming with simple elegant details, one of which being the use of modern open shelving. We've decorated these shelves with muted sculptural forms in order to juxtapose the sharp lines of the fireplace stone mantle. Incorporating open shelving into a design allows you to add visual interest with the use of decor items to personalize any space!

Living Room of the Beautiful New Encino Construction which included the installation of the angled ceiling, black window trim, wall painting, fireplace, clerestory windows, pendant lighting, light hardwood flooring and living room furnitures.

spacious living room with large isokern fireplace and beautiful granite monolith,
Idées déco pour un grand salon contemporain ouvert avec un sol en travertin, une cheminée standard, un manteau de cheminée en carrelage, un téléviseur fixé au mur, un mur blanc et un sol beige.
Idées déco pour un grand salon contemporain ouvert avec un sol en travertin, une cheminée standard, un manteau de cheminée en carrelage, un téléviseur fixé au mur, un mur blanc et un sol beige.

photos: Kyle Born
Aménagement d'un salon éclectique avec parquet clair, une cheminée standard, aucun téléviseur et un mur multicolore.
Aménagement d'un salon éclectique avec parquet clair, une cheminée standard, aucun téléviseur et un mur multicolore.

Idée de décoration pour un salon nordique de taille moyenne et ouvert avec parquet clair, une cheminée standard, aucun téléviseur, un mur blanc, un sol marron et un manteau de cheminée en béton.

Sara Essex photo credits.
Idées déco pour un salon classique avec une salle de réception, un mur blanc, un sol en bois brun, une cheminée standard, un manteau de cheminée en carrelage et éclairage.
Idées déco pour un salon classique avec une salle de réception, un mur blanc, un sol en bois brun, une cheminée standard, un manteau de cheminée en carrelage et éclairage.

Peter Rymwid Photography
Inspiration pour un salon minimaliste ouvert et de taille moyenne avec un mur blanc, une cheminée standard, un téléviseur fixé au mur, un sol en ardoise et un manteau de cheminée en pierre.
Inspiration pour un salon minimaliste ouvert et de taille moyenne avec un mur blanc, une cheminée standard, un téléviseur fixé au mur, un sol en ardoise et un manteau de cheminée en pierre.

salon, sejour, decoration, fauteuils, osier, canapé en velours, canapé gris fonce, table basse, table en bois, coussins bleus, grandes fenêtres, lumineux, moulures, miroir vintage, cadres, chemine en pierre taillée, appliques murales.

The Living Room also received new white-oak hardwood flooring. We re-finished the existing built-in cabinets in a darker, richer stain to ground the space. The sofas from Italy are upholstered in leather and a linen-cotton blend, the coffee table from LA is topped with a unique green marble slab, and for the corner table, we designed a custom-made walnut waterfall table with a local craftsman.

Behind the rolling hills of Arthurs Seat sits “The Farm”, a coastal getaway and future permanent residence for our clients. The modest three bedroom brick home will be renovated and a substantial extension added. The footprint of the extension re-aligns to face the beautiful landscape of the western valley and dam. The new living and dining rooms open onto an entertaining terrace.
The distinct roof form of valleys and ridges relate in level to the existing roof for continuation of scale. The new roof cantilevers beyond the extension walls creating emphasis and direction towards the natural views.
Idées déco de pièces à vivre turquoises avec une cheminée standard
1



