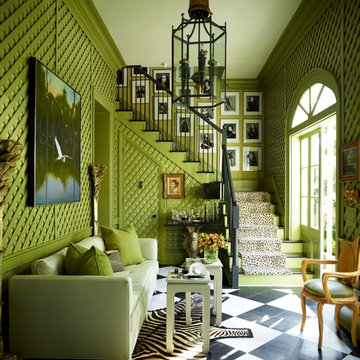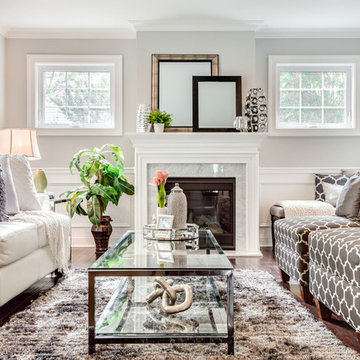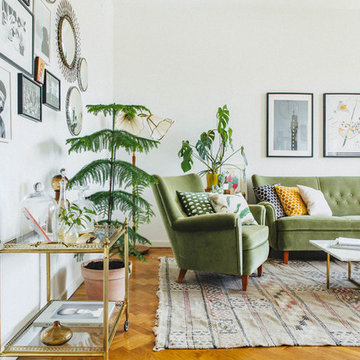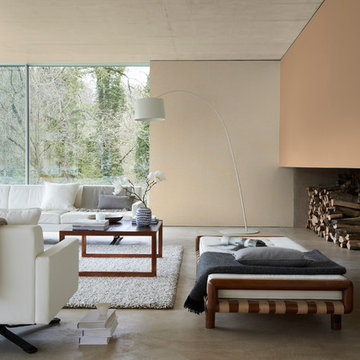Idées déco de pièces à vivre vertes avec aucun téléviseur
Trier par :
Budget
Trier par:Populaires du jour
1 - 20 sur 1 615 photos
1 sur 3

Hannes Rascher
Idées déco pour une salle de séjour contemporaine de taille moyenne et fermée avec une bibliothèque ou un coin lecture, un mur vert, parquet clair, aucune cheminée, aucun téléviseur et un sol marron.
Idées déco pour une salle de séjour contemporaine de taille moyenne et fermée avec une bibliothèque ou un coin lecture, un mur vert, parquet clair, aucune cheminée, aucun téléviseur et un sol marron.

Idée de décoration pour un salon tradition de taille moyenne et fermé avec un mur blanc, parquet clair, un sol beige, une salle de réception et aucun téléviseur.

Jane Beiles Photography
Exemple d'un salon gris et rose chic de taille moyenne et fermé avec un mur gris, une cheminée standard, une salle de réception, moquette, un manteau de cheminée en bois, aucun téléviseur et un sol marron.
Exemple d'un salon gris et rose chic de taille moyenne et fermé avec un mur gris, une cheminée standard, une salle de réception, moquette, un manteau de cheminée en bois, aucun téléviseur et un sol marron.

A zebra hide and a Somali Panther cut-pile runner take the black and white accents in Peter Rogers’s apple green entry hall, designed by Rogers and Carl Palasota, in an exotic direction.

Matt Robnett from Plush Photography
Idées déco pour un salon classique avec une salle de réception, parquet foncé, aucun téléviseur et une cheminée standard.
Idées déco pour un salon classique avec une salle de réception, parquet foncé, aucun téléviseur et une cheminée standard.

Paul Dyer Photography
Exemple d'un salon nature avec une salle de réception, un mur blanc, une cheminée ribbon et aucun téléviseur.
Exemple d'un salon nature avec une salle de réception, un mur blanc, une cheminée ribbon et aucun téléviseur.

Photo by Bozeman Daily Chronicle - Adrian Sanchez-Gonzales
*Plenty of rooms under the eaves for 2 sectional pieces doubling as twin beds
* One sectional piece doubles as headboard for a (hidden King size bed).
* Storage chests double as coffee tables.
* Laminate floors

A contemplative space and lovely window seat
Exemple d'un salon tendance de taille moyenne et ouvert avec un mur bleu, parquet clair, une salle de réception, une cheminée double-face, un manteau de cheminée en bois et aucun téléviseur.
Exemple d'un salon tendance de taille moyenne et ouvert avec un mur bleu, parquet clair, une salle de réception, une cheminée double-face, un manteau de cheminée en bois et aucun téléviseur.

Aménagement d'un salon contemporain avec un mur gris, moquette, aucune cheminée et aucun téléviseur.

Arnona Oren
Exemple d'un salon tendance de taille moyenne et ouvert avec un mur blanc, aucune cheminée, aucun téléviseur, un sol marron et un sol en bois brun.
Exemple d'un salon tendance de taille moyenne et ouvert avec un mur blanc, aucune cheminée, aucun téléviseur, un sol marron et un sol en bois brun.

Casey Dunn
Réalisation d'un salon champêtre de taille moyenne et ouvert avec une salle de réception, un mur blanc, parquet clair, un poêle à bois et aucun téléviseur.
Réalisation d'un salon champêtre de taille moyenne et ouvert avec une salle de réception, un mur blanc, parquet clair, un poêle à bois et aucun téléviseur.

Veranda with sofa / daybed and antique accessories.
For inquiries please contact us at sales@therajcompany.com
Cette photo montre un très grand salon ouvert avec une salle de réception, un mur jaune, aucune cheminée et aucun téléviseur.
Cette photo montre un très grand salon ouvert avec une salle de réception, un mur jaune, aucune cheminée et aucun téléviseur.

Aménagement d'un salon contemporain avec un mur orange, parquet clair, aucun téléviseur, un sol marron et canapé noir.

This elegant expression of a modern Colorado style home combines a rustic regional exterior with a refined contemporary interior. The client's private art collection is embraced by a combination of modern steel trusses, stonework and traditional timber beams. Generous expanses of glass allow for view corridors of the mountains to the west, open space wetlands towards the south and the adjacent horse pasture on the east.
Builder: Cadre General Contractors
http://www.cadregc.com
Interior Design: Comstock Design
http://comstockdesign.com
Photograph: Ron Ruscio Photography
http://ronrusciophotography.com/

Our goal was to create an elegant current space that fit naturally into the architecture, utilizing tailored furniture and subtle tones and textures. We wanted to make the space feel lighter, open, and spacious both for entertaining and daily life. The fireplace received a face lift with a bright white paint job and a black honed slab hearth. We thoughtfully incorporated durable fabrics and materials as our client's home life includes dogs and children.

©Jeff Herr Photography, Inc.
Réalisation d'un salon tradition ouvert avec une salle de réception, un mur blanc, une cheminée ribbon, un manteau de cheminée en carrelage, aucun téléviseur, un sol en bois brun et un sol marron.
Réalisation d'un salon tradition ouvert avec une salle de réception, un mur blanc, une cheminée ribbon, un manteau de cheminée en carrelage, aucun téléviseur, un sol en bois brun et un sol marron.

A fresh interpretation of the western farmhouse, The Sycamore, with its high pitch rooflines, custom interior trusses, and reclaimed hardwood floors offers irresistible modern warmth.
When merging the past indigenous citrus farms with today’s modern aesthetic, the result is a celebration of the Western Farmhouse. The goal was to craft a community canvas where homes exist as a supporting cast to an overall community composition. The extreme continuity in form, materials, and function allows the residents and their lives to be the focus rather than architecture. The unified architectural canvas catalyzes a sense of community rather than the singular aesthetic expression of 16 individual homes. This sense of community is the basis for the culture of The Sycamore.
The western farmhouse revival style embodied at The Sycamore features elegant, gabled structures, open living spaces, porches, and balconies. Utilizing the ideas, methods, and materials of today, we have created a modern twist on an American tradition. While the farmhouse essence is nostalgic, the cool, modern vibe brings a balance of beauty and efficiency. The modern aura of the architecture offers calm, restoration, and revitalization.
Located at 37th Street and Campbell in the western portion of the popular Arcadia residential neighborhood in Central Phoenix, the Sycamore is surrounded by some of Central Phoenix’s finest amenities, including walkable access to premier eateries such as La Grande Orange, Postino, North, and Chelsea’s Kitchen.
Project Details: The Sycamore, Phoenix, AZ
Architecture: Drewett Works
Builder: Sonora West Development
Developer: EW Investment Funding
Interior Designer: Homes by 1962
Photography: Alexander Vertikoff
Awards:
Gold Nugget Award of Merit – Best Single Family Detached Home 3,500-4,500 sq ft
Gold Nugget Award of Merit – Best Residential Detached Collection of the Year

The den/lounge provides a perfect place for the evening wind-down. Anchored by a black sectional sofa, the room features a mix of modern elements like the Verner Panton throw and the Eames coffee table, and global elements like the romantic wall-covering of gondolas floating in a sea of lanterns.
Tony Soluri Photography

Nadja Endler
Cette photo montre un salon scandinave de taille moyenne et ouvert avec une salle de réception, un mur blanc, un sol en bois brun, aucune cheminée et aucun téléviseur.
Cette photo montre un salon scandinave de taille moyenne et ouvert avec une salle de réception, un mur blanc, un sol en bois brun, aucune cheminée et aucun téléviseur.
Idées déco de pièces à vivre vertes avec aucun téléviseur
1




