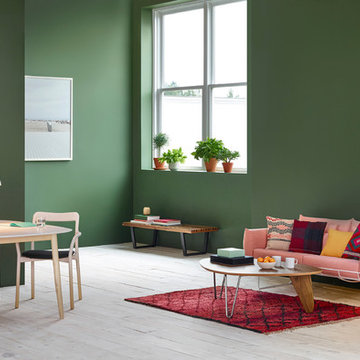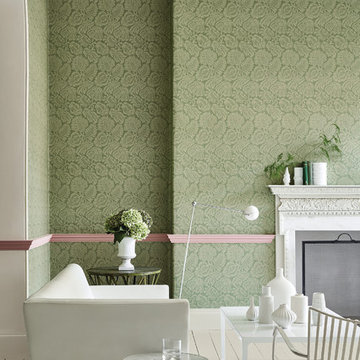Idées déco de pièces à vivre vertes avec parquet peint
Trier par :
Budget
Trier par:Populaires du jour
1 - 20 sur 63 photos
1 sur 3

The Louis medium sofa commands the attention of any room. An updated version of a nineteenth-century classic, our take has squared-off, ‘p’ arms, giving the sofa a more contemporary feel, allowing it to fit into homes of any style. Two plump, full-feather seat cushions encourage you to sink into its supportive backrest. What’s more, the sturdy base can split into two on the Large and Grande sizes making it easy to manoeuvre when space is tight. Finished with traditional studwork, the low-level arms allow for uninterrupted, lengthy lounging. Standing to attention on castor legs, Louis’s versatility makes it a hero in any home.

"2012 Alice Washburn Award" Winning Home - A.I.A. Connecticut
Read more at https://ddharlanarchitects.com/tag/alice-washburn/
“2014 Stanford White Award, Residential Architecture – New Construction Under 5000 SF, Extown Farm Cottage, David D. Harlan Architects LLC”, The Institute of Classical Architecture & Art (ICAA).
“2009 ‘Grand Award’ Builder’s Design and Planning”, Builder Magazine and The National Association of Home Builders.
“2009 People’s Choice Award”, A.I.A. Connecticut.
"The 2008 Residential Design Award", ASID Connecticut
“The 2008 Pinnacle Award for Excellence”, ASID Connecticut.
“HOBI Connecticut 2008 Award, ‘Best Not So Big House’”, Connecticut Home Builders Association.

Upon entering the penthouse the light and dark contrast continues. The exposed ceiling structure is stained to mimic the 1st floor's "tarred" ceiling. The reclaimed fir plank floor is painted a light vanilla cream. And, the hand plastered concrete fireplace is the visual anchor that all the rooms radiate off of. Tucked behind the fireplace is an intimate library space.
Photo by Lincoln Barber

Exemple d'un salon chic de taille moyenne avec un mur noir, parquet peint et un sol blanc.

Cathedral ceiling over main sitting area and flat ceiling over dining area.
Exemple d'une petite véranda chic avec parquet peint, un plafond standard et un sol gris.
Exemple d'une petite véranda chic avec parquet peint, un plafond standard et un sol gris.
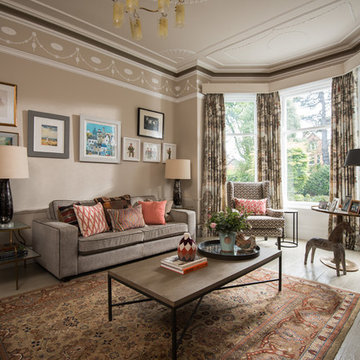
Bradley Quinn
Cette photo montre un salon chic fermé et de taille moyenne avec un mur beige, parquet peint et un sol gris.
Cette photo montre un salon chic fermé et de taille moyenne avec un mur beige, parquet peint et un sol gris.
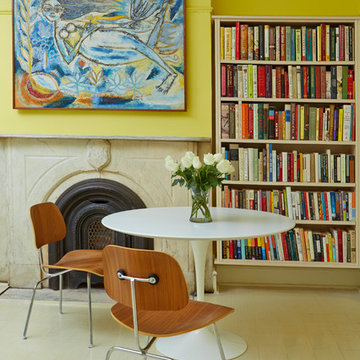
Mentis Photography Inc
Exemple d'une salle de séjour chic avec une bibliothèque ou un coin lecture, un mur jaune, parquet peint, une cheminée standard et un manteau de cheminée en pierre.
Exemple d'une salle de séjour chic avec une bibliothèque ou un coin lecture, un mur jaune, parquet peint, une cheminée standard et un manteau de cheminée en pierre.

Cette image montre une véranda traditionnelle avec une cheminée standard, un manteau de cheminée en métal, un puits de lumière, un sol gris et parquet peint.
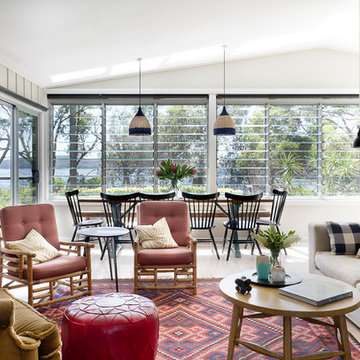
Thomas Dalhoff www.hindenburgdalhoff.com
Inspiration pour un salon marin ouvert avec un mur beige, parquet peint et un téléviseur fixé au mur.
Inspiration pour un salon marin ouvert avec un mur beige, parquet peint et un téléviseur fixé au mur.
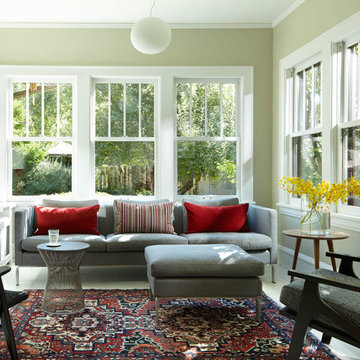
Karen Melvin
Inspiration pour une véranda traditionnelle de taille moyenne avec parquet peint, aucune cheminée et un plafond standard.
Inspiration pour une véranda traditionnelle de taille moyenne avec parquet peint, aucune cheminée et un plafond standard.
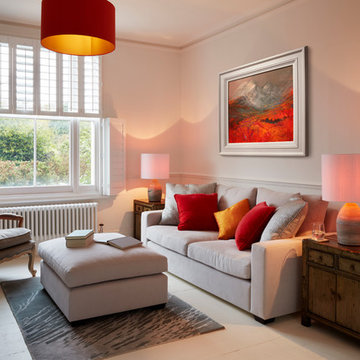
Photographer: Darren Chung
Cette image montre un salon design avec un mur blanc, parquet peint et une salle de réception.
Cette image montre un salon design avec un mur blanc, parquet peint et une salle de réception.
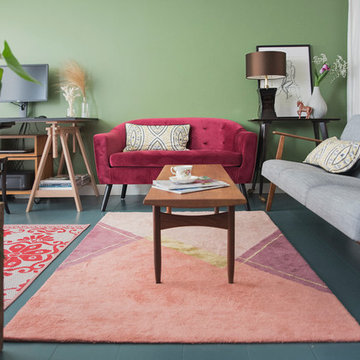
Salons agrémentés de 2 canapés avec un tapis pour délimiter l'espace.
Table vintage chinée et lampe Donghia en verre de Murano.
Aménagement d'un salon contemporain de taille moyenne et ouvert avec un mur vert, parquet peint et un sol bleu.
Aménagement d'un salon contemporain de taille moyenne et ouvert avec un mur vert, parquet peint et un sol bleu.
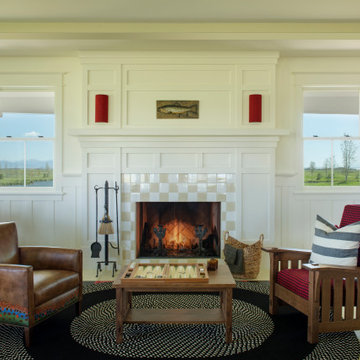
Idées déco pour un salon campagne de taille moyenne et ouvert avec une salle de réception, un mur blanc, parquet peint, une cheminée standard, un manteau de cheminée en carrelage, aucun téléviseur, un sol beige et boiseries.
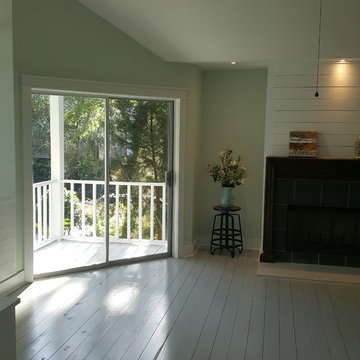
Exemple d'un salon bord de mer de taille moyenne et ouvert avec un mur vert, parquet peint, une cheminée standard, un manteau de cheminée en carrelage, aucun téléviseur et un sol gris.
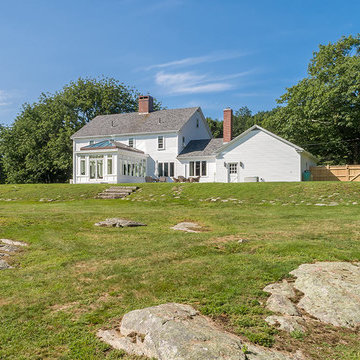
Every now and again we have the good fortune to provide our services in a location with stunningly gorgeous scenery. This Cape Neddick, Maine project represents one of those occasions. Nestled in the client’s backyard, the custom glass conservatory we designed and built offers breathtaking views of the Cape Neddick River flowing nearby. The picturesque result is a great example of how our custom glass enclosures can enhance your daily experience of the natural beauty that already surrounds your home.
This conservatory is iconic in its form, designed and styled to match the existing look of the client’s residence, and built to withstand the full brunt of a New England winter. Positioned to maximize views of the river, the glass addition is completed by an adjacent outdoor patio area which provides additional seating and room to entertain. The new space is annexed directly to the home via a steel-reinforced opening into the kitchen in order to provide a convenient access path between the home’s interior and exterior.
The mahogany glass roof frame was engineered in our workshop and then transported to the job site and positioned via crane in order to speed construction time without sacrificing quality. The conservatory’s exterior has been painted white to match the home. The floor frame sits atop helical piers and we used wide pine boards for the interior floor. As always, we selected some of the best US-made insulated glass on the market to complete the project. Low-e and argon gas-filled, these panes will provide the R values that make this a true four-season structure.
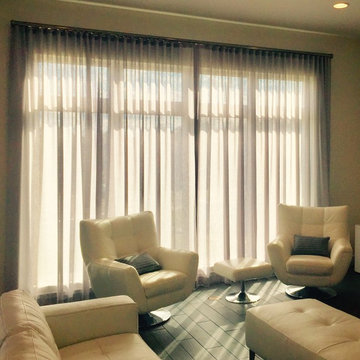
Idées déco pour un salon classique de taille moyenne et fermé avec une salle de réception, un mur beige, parquet peint, aucune cheminée, aucun téléviseur et un sol noir.
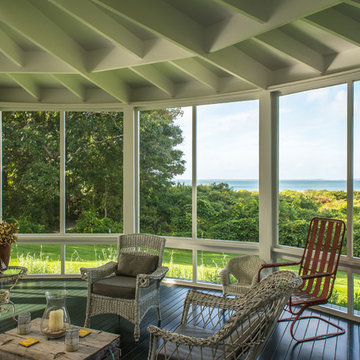
Sunroom
Exemple d'une grande véranda nature avec parquet peint, un plafond standard et un sol vert.
Exemple d'une grande véranda nature avec parquet peint, un plafond standard et un sol vert.
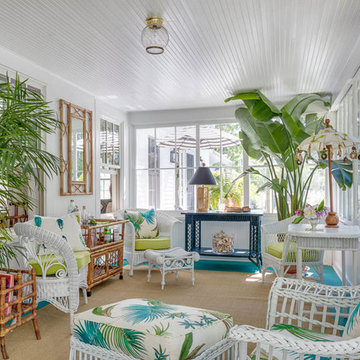
The sunroom of a little cottage nestled into a picturesque Vermont village.
Photo: Greg Premru
Idées déco pour une véranda romantique avec parquet peint, un plafond standard et un sol turquoise.
Idées déco pour une véranda romantique avec parquet peint, un plafond standard et un sol turquoise.
Idées déco de pièces à vivre vertes avec parquet peint
1




