Idées déco de pièces à vivre vertes avec un manteau de cheminée en béton
Trier par :
Budget
Trier par:Populaires du jour
101 - 118 sur 118 photos
1 sur 3
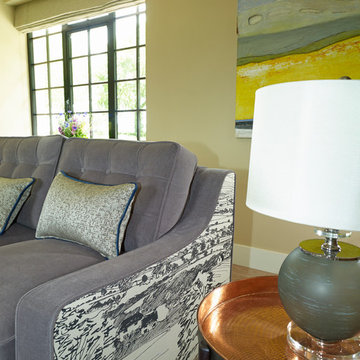
In the lounge is a multifunctional custom made, fire surround, media unit and window seat. We used textures and muted tones in this lounge scheme inspired by the buildings industrial previous life. The brass chandelier’s circular shape is a contrast to the linear track lighting; this is used to illuminate the artwork. Adding the textured rug here brings all the components in the lounge together.
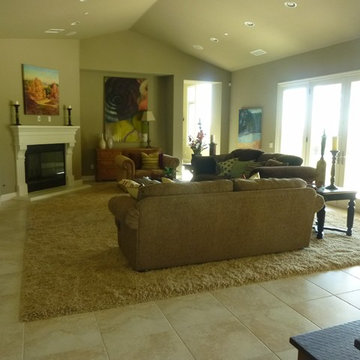
Aménagement d'un salon avec un mur beige, un sol en carrelage de céramique, une cheminée standard et un manteau de cheminée en béton.
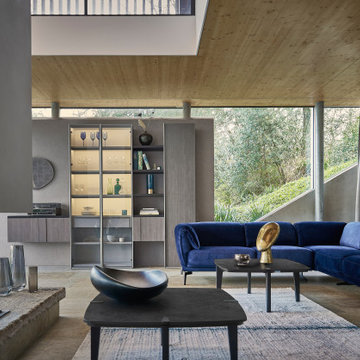
CONDOR sofa collection featuring the aesthetic of a low, modern sofa, with the ultimate comfort & modularity through its adjustable headrests and armrests.
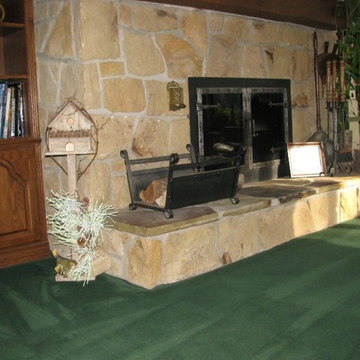
Réalisation d'un salon craftsman avec un mur blanc, une cheminée standard et un manteau de cheminée en béton.
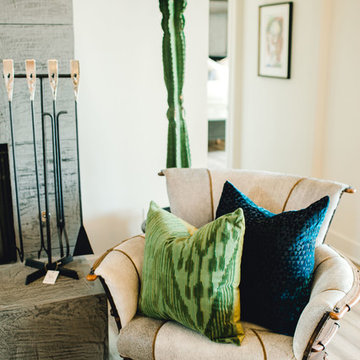
Cette image montre un salon traditionnel ouvert avec un mur blanc, une cheminée standard, un manteau de cheminée en béton et un téléviseur fixé au mur.
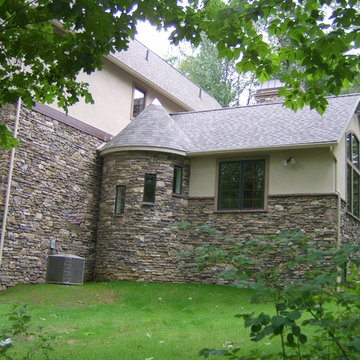
Very cool addition. Stone and DryVit exterior, custom fireplace, spiral staircase.
Réalisation d'une salle de séjour nordique de taille moyenne et fermée avec un manteau de cheminée en béton, un mur beige, moquette, une cheminée standard et aucun téléviseur.
Réalisation d'une salle de séjour nordique de taille moyenne et fermée avec un manteau de cheminée en béton, un mur beige, moquette, une cheminée standard et aucun téléviseur.
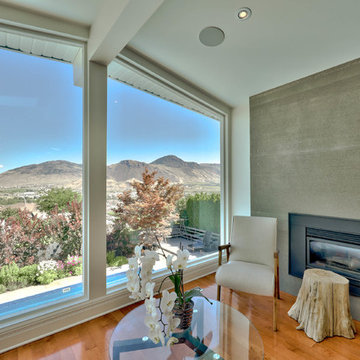
Cette image montre un salon minimaliste de taille moyenne et ouvert avec une salle de réception, un mur blanc, un sol en bois brun, une cheminée standard, un manteau de cheminée en béton, aucun téléviseur et un sol marron.
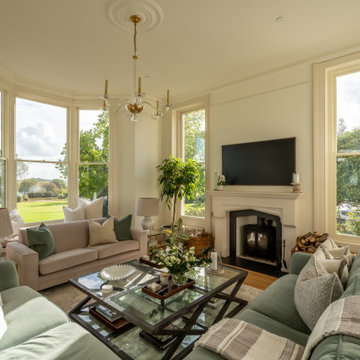
Large country home living room
Inspiration pour un grand salon traditionnel avec une salle de réception, un mur beige, parquet clair, un poêle à bois, un manteau de cheminée en béton, un téléviseur fixé au mur, un sol marron, du lambris et éclairage.
Inspiration pour un grand salon traditionnel avec une salle de réception, un mur beige, parquet clair, un poêle à bois, un manteau de cheminée en béton, un téléviseur fixé au mur, un sol marron, du lambris et éclairage.
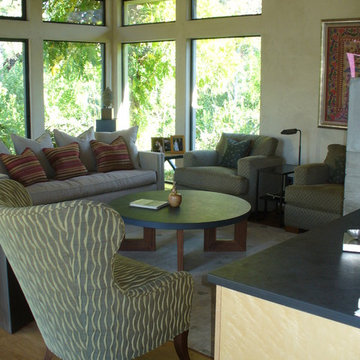
Idées déco pour un salon moderne de taille moyenne et ouvert avec une salle de réception, un mur beige, parquet clair, un poêle à bois et un manteau de cheminée en béton.
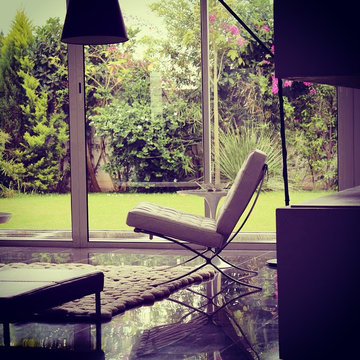
Cette photo montre un salon tendance de taille moyenne et ouvert avec une cheminée double-face, un manteau de cheminée en béton et un sol gris.
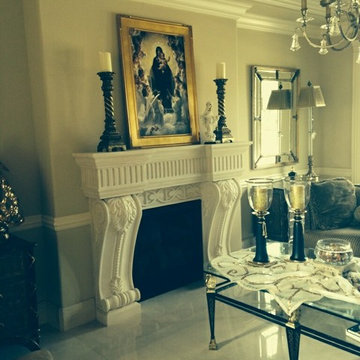
We manufacture standard and custom fireplace surrounds made from glass fiber reinforced concrete "GFRC". The fireplaces are fire proof and weather resistant so they can be installed outside as well as inside. These man-made stone fireplaces resemble sandstone, travertine, limestone, terra cotta, and virtually any other natural stone. Please call us at 888-610-5990 or email sales@hdpmoldings.com for pricing.
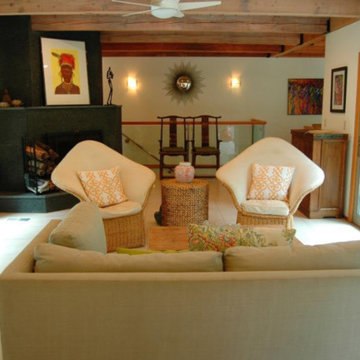
Aménagement d'un salon bord de mer de taille moyenne et fermé avec une salle de réception, un mur blanc, un sol en carrelage de porcelaine, une cheminée d'angle, un manteau de cheminée en béton, aucun téléviseur et un sol blanc.
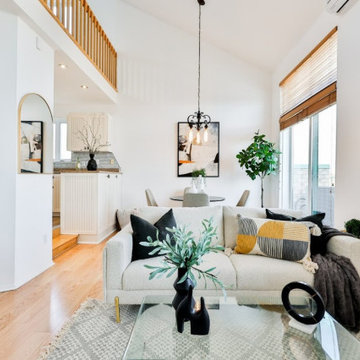
open concept living and diningroom with wonderful vaulted ceilling
Réalisation d'un grand salon design ouvert avec un mur blanc, parquet clair, une cheminée d'angle, un manteau de cheminée en béton, un sol marron et un plafond voûté.
Réalisation d'un grand salon design ouvert avec un mur blanc, parquet clair, une cheminée d'angle, un manteau de cheminée en béton, un sol marron et un plafond voûté.
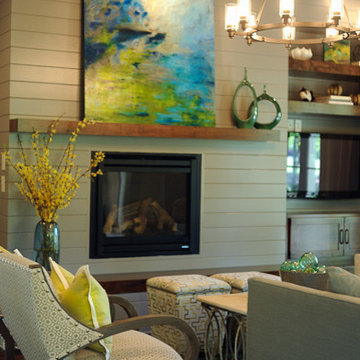
The living room and dining room both exhibit a natural color palette, with greens and blues being used as colorful touches among the cream-colored and wooden furniture. A comfortable living area with a sofa, beige sofa chairs, and beige, patterned storage ottomans are complemented by the vibrant artwork mounted above the fireplace with a wooden accent wall.
Project designed by Atlanta interior design firm, Nandina Home & Design. Their Sandy Springs home decor showroom and design studio also serve Midtown, Buckhead, and outside the perimeter.
For more about Nandina Home & Design, click here: https://nandinahome.com/
To learn more about this project, click here: https://nandinahome.com/portfolio/woodside-model-home/
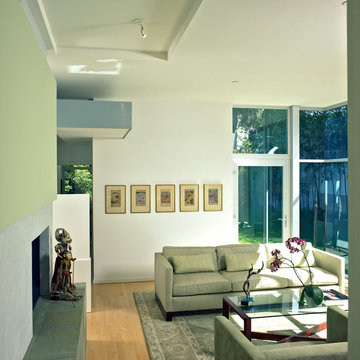
Photography: Douglas Hill
Idée de décoration pour un salon minimaliste avec un manteau de cheminée en béton.
Idée de décoration pour un salon minimaliste avec un manteau de cheminée en béton.
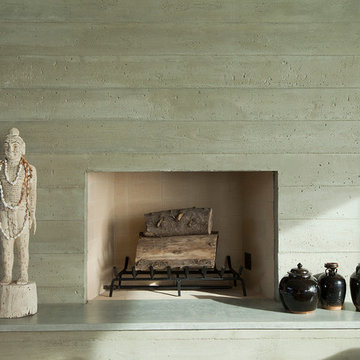
Modern oceanfront home designed by Architect, Douglas Burdge.
Inspiration pour un salon marin avec une salle de réception, un mur blanc, un sol en bois brun, une cheminée standard et un manteau de cheminée en béton.
Inspiration pour un salon marin avec une salle de réception, un mur blanc, un sol en bois brun, une cheminée standard et un manteau de cheminée en béton.
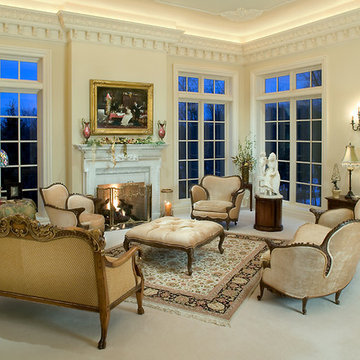
A large circular driveway and serene rock garden welcome visitors to this elegant estate. Classic columns, Shingle and stone distinguish the front exterior, which leads inside through a light-filled entryway. Rear exterior highlights include a natural-style pool, another rock garden and a beautiful, tree-filled lot.
Interior spaces are equally beautiful. The large formal living room boasts coved ceiling, abundant windows overlooking the woods beyond, leaded-glass doors and dramatic Old World crown moldings. Not far away, the casual and comfortable family room entices with coffered ceilings and an unusual wood fireplace. Looking for privacy and a place to curl up with a good book? The dramatic library has intricate paneling, handsome beams and a peaked barrel-vaulted ceiling. Other highlights include a spacious master suite, including a large French-style master bath with his-and-hers vanities. Hallways and spaces throughout feature the level of quality generally found in homes of the past, including arched windows, intricately carved moldings and painted walls reminiscent of Old World manors.
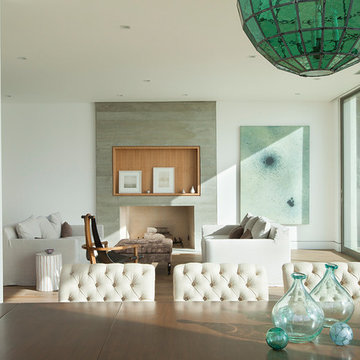
Modern oceanfront home designed by Architect, Douglas Burdge.
Idée de décoration pour un salon marin avec une salle de réception, un mur blanc, un sol en bois brun, une cheminée standard et un manteau de cheminée en béton.
Idée de décoration pour un salon marin avec une salle de réception, un mur blanc, un sol en bois brun, une cheminée standard et un manteau de cheminée en béton.
Idées déco de pièces à vivre vertes avec un manteau de cheminée en béton
6



