Idées déco de pièces à vivre vertes avec un mur bleu
Trier par :
Budget
Trier par:Populaires du jour
141 - 160 sur 335 photos
1 sur 3
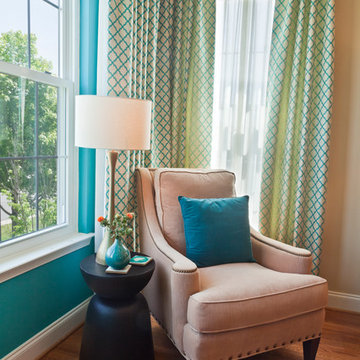
A fun project combining a love of color with a love for an eclectic mix of furnishings and accessories. It was a great adventure figuring out how to marry the traditional style and good furniture that her husband grew up with and loved, with the funky vibe and saturated colors my client and her husband both wanted in their home.
We started with high quality traditional furnishings and a classic oriental rug to lay the foundation. Then we added in modern elements, such as a gorgeous chunky wooden table for the eating area, paired with sleek warm white leather chairs and bold lighting that is anything but traditional.
The top layer of Chihuly inspired glass, bright pottery, colorful fabrics, new dramatic custom curtains, and my client's own collections made everything just come together.
Photos by Laura Kicey
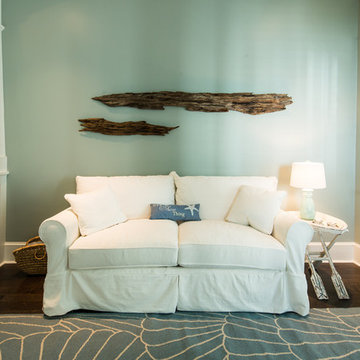
Cette photo montre un salon bord de mer de taille moyenne et fermé avec une salle de réception, un mur bleu, parquet foncé, aucune cheminée et aucun téléviseur.
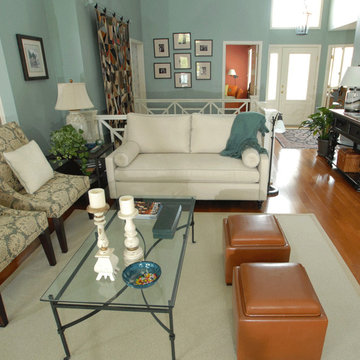
Exemple d'un salon chic de taille moyenne et ouvert avec une salle de réception, un mur bleu, parquet clair et un sol marron.
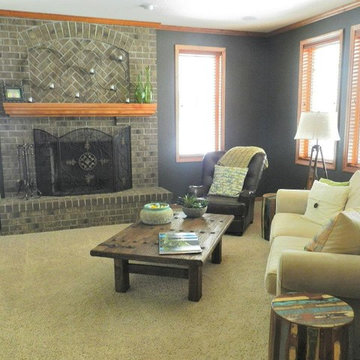
Idées déco pour un petit salon classique avec un mur bleu, moquette, une cheminée standard, un manteau de cheminée en brique et un sol blanc.
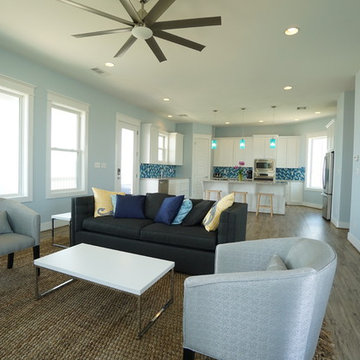
Réalisation d'une salle de séjour design de taille moyenne et ouverte avec un mur bleu, un sol en bois brun, aucune cheminée et un téléviseur fixé au mur.
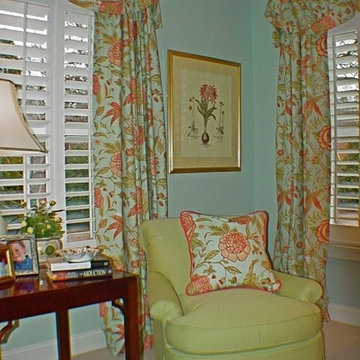
Réalisation d'un salon tradition avec un mur bleu et moquette.
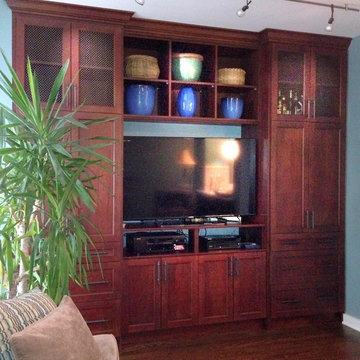
Idées déco pour une salle de séjour classique de taille moyenne et ouverte avec un mur bleu, parquet foncé, aucune cheminée et un téléviseur encastré.
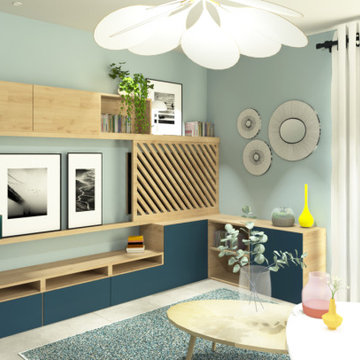
Idée de décoration pour un très grand salon design ouvert avec un mur bleu, un sol en carrelage de céramique, un poêle à bois, un téléviseur dissimulé et un sol beige.

George Brett painted on top of barn wood wall planking. We started with old gray and white weathered barn wood and added a light Royal's blue wash. After dry, we sanded through some of the blue to get back to some white, brown and gray. Super cool ! What's your next project?
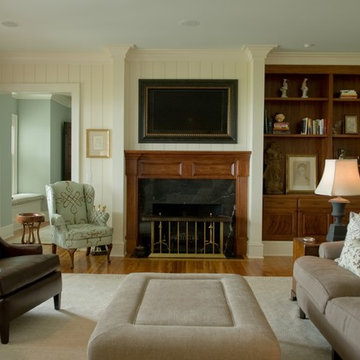
Dwelling
Cette photo montre un salon chic avec une salle de réception, un mur bleu, un sol en bois brun, une cheminée standard, un manteau de cheminée en pierre et un téléviseur dissimulé.
Cette photo montre un salon chic avec une salle de réception, un mur bleu, un sol en bois brun, une cheminée standard, un manteau de cheminée en pierre et un téléviseur dissimulé.
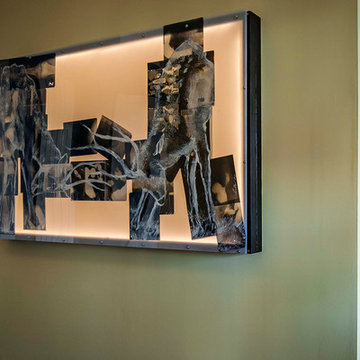
FOTOGRAFIA DOMENICO PROCOPIO
Idée de décoration pour un grand salon bohème ouvert avec une bibliothèque ou un coin lecture, un mur bleu, parquet foncé et un sol marron.
Idée de décoration pour un grand salon bohème ouvert avec une bibliothèque ou un coin lecture, un mur bleu, parquet foncé et un sol marron.
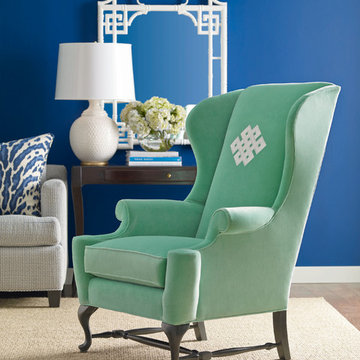
Classic wing with an updated look!
Idées déco pour un salon classique avec un mur bleu.
Idées déco pour un salon classique avec un mur bleu.
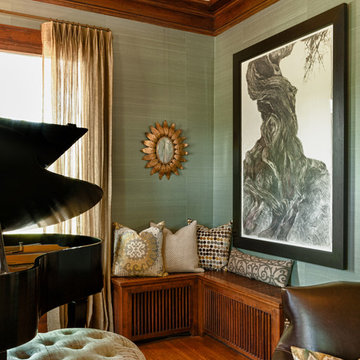
Art and music align in this cozy corner. Midcentury mirror plays opposite contemporary art. A mix of pillows soften the wood covered radiator. Stuart Herrick Photography
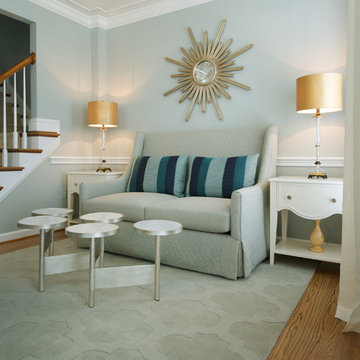
This condo in Sterling, VA belongs to a couple about to enter into retirement. They own this home in Sterling, along with a weekend home in West Virginia, a vacation home on Emerald Isle in North Carolina and a vacation home in St. John. They want to use this home as their "home-base" during their retirement, when they need to be in the metro area for business or to see family. The condo is small and they felt it was too "choppy," it didn't have good flow and the rooms were too separated and confined. They wondered if it could have more of an open concept feel but were doubtful due to the size and layout of the home. The furnishings they owned from their previous home were very traditional and heavy. They wanted a much lighter, more open and more contemporary feel to this home. They wanted it to feel clean, light, airy and much bigger then it is.
The first thing we tackled was an unsightly, and very heavy stone veneered fireplace wall that separated the family room from the office space. It made both rooms look heavy and dark. We took down the stone and opened up parts of the wall so that the two spaces would flow into each other.
We added a view thru fireplace and gave the fireplace wall a faux marble finish to lighten it and make it much more contemporary. Glass shelves bounce light and keep the wall feeling light and streamlined. Custom built ins add hidden storage and make great use of space in these small rooms.
Our strategy was to open as much as possible and to lighten the space through the use of color, fabric and glass. New furnishings in lighter colors and soft textures help keep the feeling light and modernize the space. Sheer linen draperies soften the hard lines and add to the light, airy feel. Tinius Photography
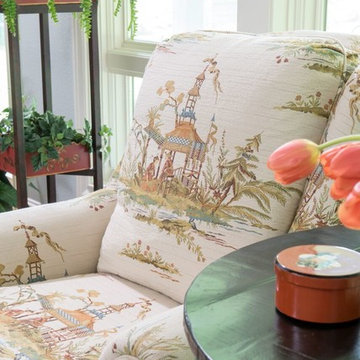
This spacious and airy Great Room was an addition to the back of home. The wood ceiling adds warmth to the overall feeling along with the two large iron chandeliers.
Photos by Michael Hunter
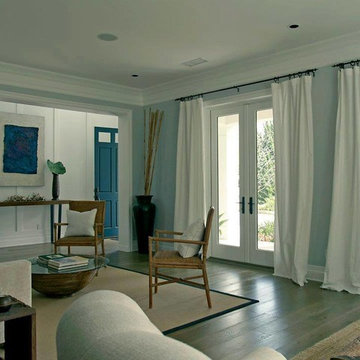
Pacific Palisades, California
Custom Design by Isabel Griswold Interiors, Inc..
Construction by Nailed, Inc.
Exemple d'un grand salon bord de mer ouvert avec une salle de réception, un mur bleu et parquet foncé.
Exemple d'un grand salon bord de mer ouvert avec une salle de réception, un mur bleu et parquet foncé.
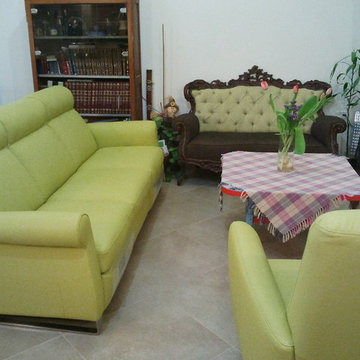
Idées déco pour un salon contemporain de taille moyenne et ouvert avec un mur bleu, un sol en carrelage de porcelaine, un manteau de cheminée en pierre et un sol beige.
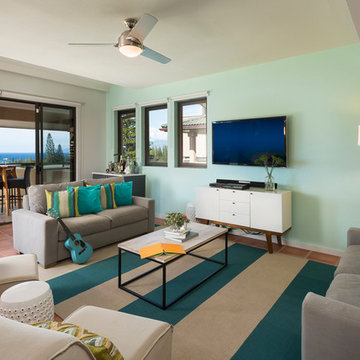
Equity Residences' 3 BR Kapalua Maui Golf Villa lanai. photo: Travis Rowan styling: Jaclyn Kaahui
Inspiration pour une salle de séjour marine avec un mur bleu et un téléviseur fixé au mur.
Inspiration pour une salle de séjour marine avec un mur bleu et un téléviseur fixé au mur.
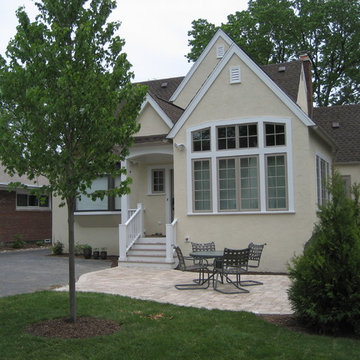
Idées déco pour une salle de séjour classique de taille moyenne et fermée avec un mur bleu, un sol en bois brun, aucune cheminée, un téléviseur indépendant et un sol marron.
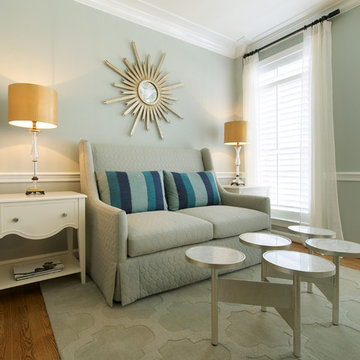
This condo in Sterling, VA belongs to a couple about to enter into retirement. They own this home in Sterling, along with a weekend home in West Virginia, a vacation home on Emerald Isle in North Carolina and a vacation home in St. John. They want to use this home as their "home-base" during their retirement, when they need to be in the metro area for business or to see family. The condo is small and they felt it was too "choppy," it didn't have good flow and the rooms were too separated and confined. They wondered if it could have more of an open concept feel but were doubtful due to the size and layout of the home. The furnishings they owned from their previous home were very traditional and heavy. They wanted a much lighter, more open and more contemporary feel to this home. They wanted it to feel clean, light, airy and much bigger then it is.
The first thing we tackled was an unsightly, and very heavy stone veneered fireplace wall that separated the family room from the office space. It made both rooms look heavy and dark. We took down the stone and opened up parts of the wall so that the two spaces would flow into each other.
We added a view thru fireplace and gave the fireplace wall a faux marble finish to lighten it and make it much more contemporary. Glass shelves bounce light and keep the wall feeling light and streamlined. Custom built ins add hidden storage and make great use of space in these small rooms.
Our strategy was to open as much as possible and to lighten the space through the use of color, fabric and glass. New furnishings in lighter colors and soft textures help keep the feeling light and modernize the space. Sheer linen draperies soften the hard lines and add to the light, airy feel. Tinius Photography
Idées déco de pièces à vivre vertes avec un mur bleu
8



