Idées déco de pièces à vivre vertes avec un sol marron
Trier par :
Budget
Trier par:Populaires du jour
1 - 20 sur 1 666 photos
1 sur 3

Cette image montre un salon urbain de taille moyenne et ouvert avec un mur blanc, parquet clair, aucune cheminée, un sol marron, poutres apparentes, une bibliothèque ou un coin lecture, un téléviseur dissimulé et canapé noir.
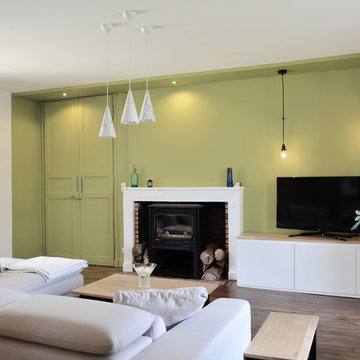
AM esquisse
Exemple d'un salon tendance avec un mur vert, parquet foncé, un poêle à bois, un téléviseur indépendant et un sol marron.
Exemple d'un salon tendance avec un mur vert, parquet foncé, un poêle à bois, un téléviseur indépendant et un sol marron.
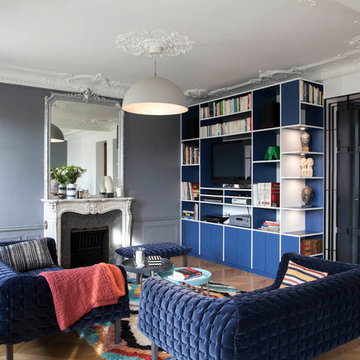
© Bertrand Fompeyrine
Cette photo montre un grand salon chic avec un mur gris, un sol en bois brun, une cheminée standard, un téléviseur fixé au mur et un sol marron.
Cette photo montre un grand salon chic avec un mur gris, un sol en bois brun, une cheminée standard, un téléviseur fixé au mur et un sol marron.
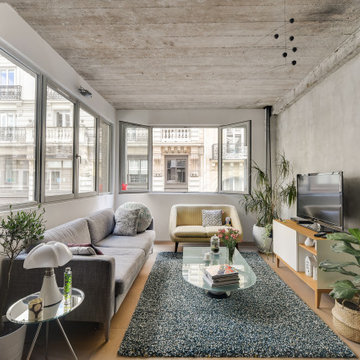
Inspiration pour un salon urbain fermé avec un mur gris, un sol en bois brun, un téléviseur indépendant et un sol marron.
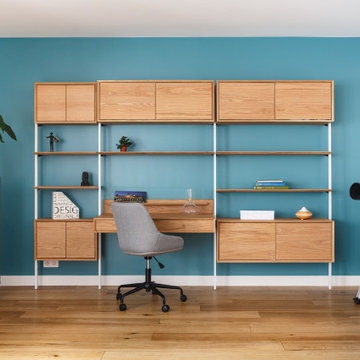
Idées déco pour un salon contemporain avec un mur bleu, un sol en bois brun, un téléviseur indépendant et un sol marron.

Réalisation d'une salle de cinéma design ouverte avec un mur vert, un sol en bois brun, un écran de projection et un sol marron.
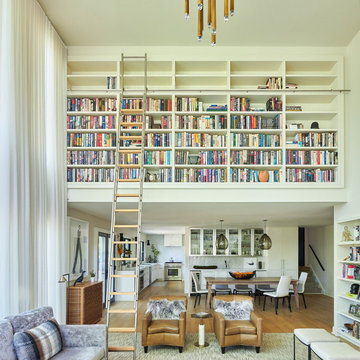
Cette photo montre une salle de séjour tendance ouverte avec une bibliothèque ou un coin lecture, un mur blanc, un sol en bois brun et un sol marron.

Hannes Rascher
Idées déco pour une salle de séjour contemporaine de taille moyenne et fermée avec une bibliothèque ou un coin lecture, un mur vert, parquet clair, aucune cheminée, aucun téléviseur et un sol marron.
Idées déco pour une salle de séjour contemporaine de taille moyenne et fermée avec une bibliothèque ou un coin lecture, un mur vert, parquet clair, aucune cheminée, aucun téléviseur et un sol marron.

A mixture of classic construction and modern European furnishings redefines mountain living in this second home in charming Lahontan in Truckee, California. Designed for an active Bay Area family, this home is relaxed, comfortable and fun.
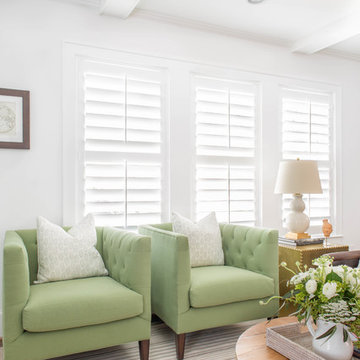
Reagan Taylor
Exemple d'un salon nature de taille moyenne et ouvert avec un mur blanc, parquet foncé, aucune cheminée, un téléviseur fixé au mur et un sol marron.
Exemple d'un salon nature de taille moyenne et ouvert avec un mur blanc, parquet foncé, aucune cheminée, un téléviseur fixé au mur et un sol marron.

Jane Beiles Photography
Exemple d'un salon gris et rose chic de taille moyenne et fermé avec un mur gris, une cheminée standard, une salle de réception, moquette, un manteau de cheminée en bois, aucun téléviseur et un sol marron.
Exemple d'un salon gris et rose chic de taille moyenne et fermé avec un mur gris, une cheminée standard, une salle de réception, moquette, un manteau de cheminée en bois, aucun téléviseur et un sol marron.

Photos by: Bob Gothard
Idée de décoration pour une salle de séjour marine ouverte et de taille moyenne avec un mur gris, parquet foncé, un téléviseur encastré et un sol marron.
Idée de décoration pour une salle de séjour marine ouverte et de taille moyenne avec un mur gris, parquet foncé, un téléviseur encastré et un sol marron.
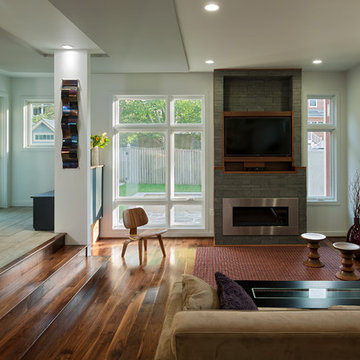
New family room with stone fireplace surround and views to private rear garden. For information about our work, please contact info@studiombdc.com
Réalisation d'une salle de séjour design ouverte avec une cheminée ribbon, un téléviseur fixé au mur, un mur multicolore, un sol en bois brun, un manteau de cheminée en pierre et un sol marron.
Réalisation d'une salle de séjour design ouverte avec une cheminée ribbon, un téléviseur fixé au mur, un mur multicolore, un sol en bois brun, un manteau de cheminée en pierre et un sol marron.

Phillip Mueller Photography, Architect: Sharratt Design Company, Interior Design: Martha O'Hara Interiors
Inspiration pour une grande véranda traditionnelle avec un sol en bois brun, un manteau de cheminée en pierre, un puits de lumière, une cheminée standard et un sol marron.
Inspiration pour une grande véranda traditionnelle avec un sol en bois brun, un manteau de cheminée en pierre, un puits de lumière, une cheminée standard et un sol marron.

Inspiration pour une salle de séjour design de taille moyenne avec une salle de musique, un mur blanc, un sol en bois brun, aucune cheminée, un manteau de cheminée en carrelage, un téléviseur fixé au mur et un sol marron.

WINNER: Silver Award – One-of-a-Kind Custom or Spec 4,001 – 5,000 sq ft, Best in American Living Awards, 2019
Affectionately called The Magnolia, a reference to the architect's Southern upbringing, this project was a grass roots exploration of farmhouse architecture. Located in Phoenix, Arizona’s idyllic Arcadia neighborhood, the home gives a nod to the area’s citrus orchard history.
Echoing the past while embracing current millennial design expectations, this just-complete speculative family home hosts four bedrooms, an office, open living with a separate “dirty kitchen”, and the Stone Bar. Positioned in the Northwestern portion of the site, the Stone Bar provides entertainment for the interior and exterior spaces. With retracting sliding glass doors and windows above the bar, the space opens up to provide a multipurpose playspace for kids and adults alike.
Nearly as eyecatching as the Camelback Mountain view is the stunning use of exposed beams, stone, and mill scale steel in this grass roots exploration of farmhouse architecture. White painted siding, white interior walls, and warm wood floors communicate a harmonious embrace in this soothing, family-friendly abode.
Project Details // The Magnolia House
Architecture: Drewett Works
Developer: Marc Development
Builder: Rafterhouse
Interior Design: Rafterhouse
Landscape Design: Refined Gardens
Photographer: ProVisuals Media
Awards
Silver Award – One-of-a-Kind Custom or Spec 4,001 – 5,000 sq ft, Best in American Living Awards, 2019
Featured In
“The Genteel Charm of Modern Farmhouse Architecture Inspired by Architect C.P. Drewett,” by Elise Glickman for Iconic Life, Nov 13, 2019

Réalisation d'une grande véranda tradition avec parquet clair, aucune cheminée, un plafond standard et un sol marron.

Arnona Oren
Exemple d'un salon tendance de taille moyenne et ouvert avec un mur blanc, aucune cheminée, aucun téléviseur, un sol marron et un sol en bois brun.
Exemple d'un salon tendance de taille moyenne et ouvert avec un mur blanc, aucune cheminée, aucun téléviseur, un sol marron et un sol en bois brun.

The Living Room furnishings include custom window treatments, Lee Industries arm chairs and sofa, an antique Persian carpet, and a custom leather ottoman. The paint color is Sherwin Williams Antique White.
Project by Portland interior design studio Jenni Leasia Interior Design. Also serving Lake Oswego, West Linn, Vancouver, Sherwood, Camas, Oregon City, Beaverton, and the whole of Greater Portland.
For more about Jenni Leasia Interior Design, click here: https://www.jennileasiadesign.com/
To learn more about this project, click here:
https://www.jennileasiadesign.com/crystal-springs

Ольга Рыкли
Idée de décoration pour un salon design ouvert avec un mur blanc, parquet foncé, un téléviseur fixé au mur et un sol marron.
Idée de décoration pour un salon design ouvert avec un mur blanc, parquet foncé, un téléviseur fixé au mur et un sol marron.
Idées déco de pièces à vivre vertes avec un sol marron
1



