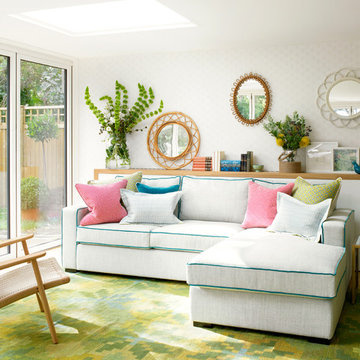Idées déco de pièces à vivre vertes avec un sol vert
Trier par :
Budget
Trier par:Populaires du jour
1 - 20 sur 99 photos
1 sur 3

Our goal was to create an elegant current space that fit naturally into the architecture, utilizing tailored furniture and subtle tones and textures. We wanted to make the space feel lighter, open, and spacious both for entertaining and daily life. The fireplace received a face lift with a bright white paint job and a black honed slab hearth. We thoughtfully incorporated durable fabrics and materials as our client's home life includes dogs and children.

This room overlooking the lake was deemed as the "ladies lounge." A soothing green (Benjamin Moore Silken Pine) is on the walls with a three-dimensional relief hand applied to the window wall with cascading cherry blossom branches.
Sofa and chairs by Tomlinson, coffee table and bookcase by Theodore Alexander, vintage Italian small chests, and ombre green glass table by Mitchell Gold Co. Carpet is Nourison Stardust Aurora Broadloom Carpet in Feather.
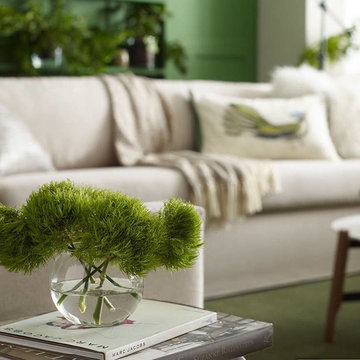
Idée de décoration pour un grand salon tradition fermé avec une salle de réception, un mur vert, moquette, aucune cheminée, aucun téléviseur et un sol vert.
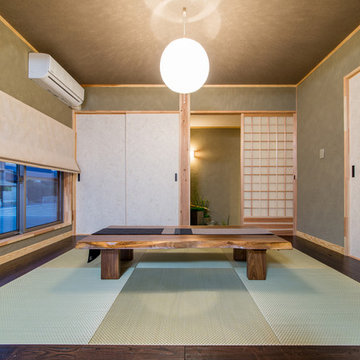
Cette image montre une petite salle de séjour avec un mur vert, un sol de tatami et un sol vert.
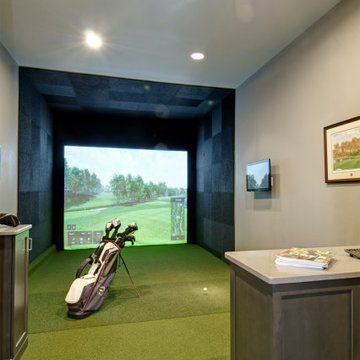
An avid golfer, this client wanted to have the option to ‘golf’ year-round in the comfort of their own home. We converted one section of this clients three car garage into a golf simulation room.
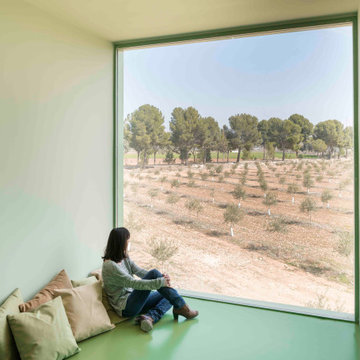
Vista del paisaje desde el espacio de la segunda planta. Un espacio abierto al campo de olivos para meditar y contemplar la naturaleza.
Idée de décoration pour une grande véranda design avec sol en béton ciré et un sol vert.
Idée de décoration pour une grande véranda design avec sol en béton ciré et un sol vert.
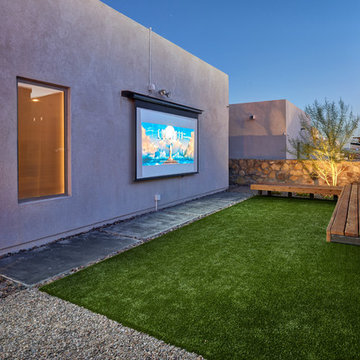
Cool & Contemporary is the vibe our clients were seeking out. Phase 1 complete for this El Paso Westside project. Consistent with the homes architecture and lifestyle creates a space to handle all occasions. Early morning coffee on the patio or around the firepit, smores, drinks, relaxing, reading & maybe a little dancing. Cedar planks set on raw steel post create a cozy atmosphere. Sitting or laying down on cushions and pillows atop the smooth buff leuders limestone bench with your feet popped up on the custom gas firepit. Raw steel veneer, limestone cap and stainless steel fire fixtures complete the sleek contemporary feels. Concrete steps & path lights beam up and accentuates the focal setting. To prep for phase 2, ground cover pathways and areas are ready for the new outdoor movie projector, more privacy, picnic area, permanent seating, landscape and lighting to come. Phase II complete...welcome to outdoor entertainment. Movies on the lawn with the family & football season will never be same here. This backyard doubles as an entertainment destination. Cantilever seating, lounging & privacy fence wraps up a party/cozy space. Plenty of room for friends and family
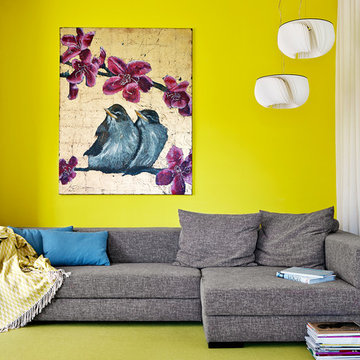
Cette photo montre une petite salle de séjour tendance fermée avec un mur jaune, moquette, aucune cheminée et un sol vert.
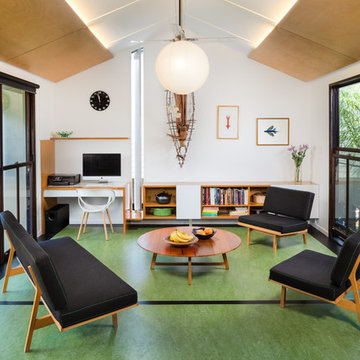
Ryan St House: West End, Brisbane, Queensland, Australia by Tim Bennetton Architects.
Photo by Andrew Manson
www.mansonimages.com
Exemple d'un salon exotique avec un mur blanc et un sol vert.
Exemple d'un salon exotique avec un mur blanc et un sol vert.
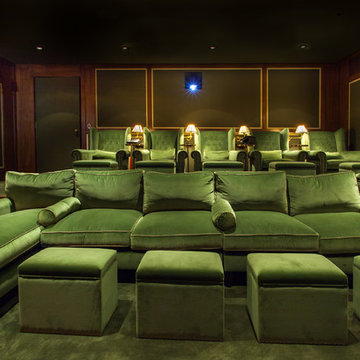
Custom home theater with professional acoustic construction and finishings.
Cette photo montre une salle de cinéma tendance fermée avec un mur vert, moquette, un téléviseur encastré et un sol vert.
Cette photo montre une salle de cinéma tendance fermée avec un mur vert, moquette, un téléviseur encastré et un sol vert.
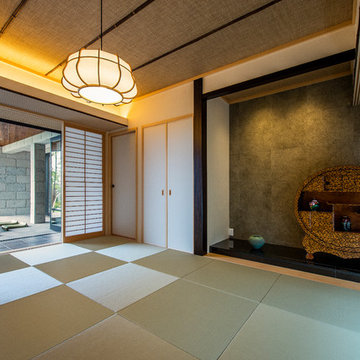
Aménagement d'une salle de séjour asiatique avec un mur blanc, un sol de tatami et un sol vert.
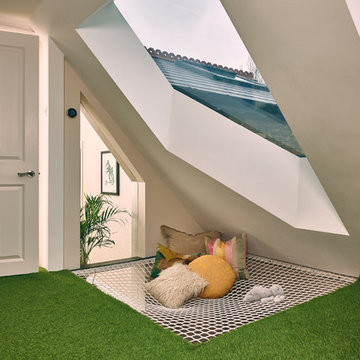
Marco J Fazio
Inspiration pour une grande salle de séjour design ouverte avec salle de jeu, un mur blanc, moquette, aucune cheminée, aucun téléviseur et un sol vert.
Inspiration pour une grande salle de séjour design ouverte avec salle de jeu, un mur blanc, moquette, aucune cheminée, aucun téléviseur et un sol vert.
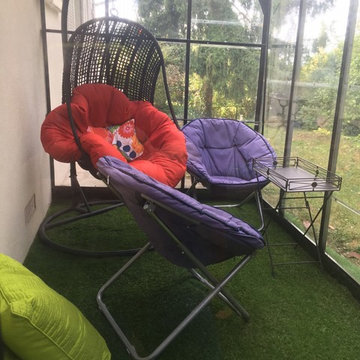
Aménagement d'une véranda éclectique de taille moyenne avec moquette, un plafond en verre et un sol vert.
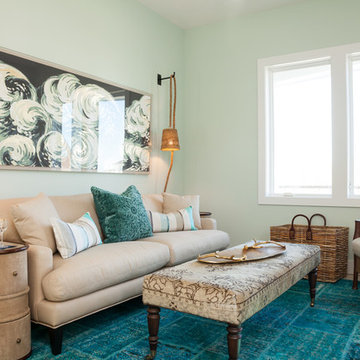
Cette image montre un salon marin de taille moyenne et ouvert avec un mur vert, moquette, aucune cheminée et un sol vert.
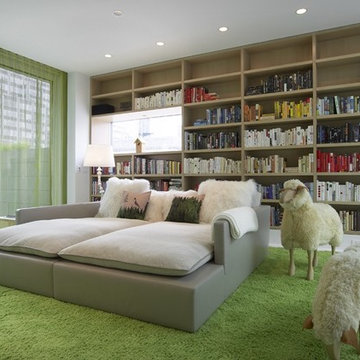
Eric Laignel
Cette photo montre une grande salle de cinéma moderne ouverte avec un mur vert, moquette et un sol vert.
Cette photo montre une grande salle de cinéma moderne ouverte avec un mur vert, moquette et un sol vert.
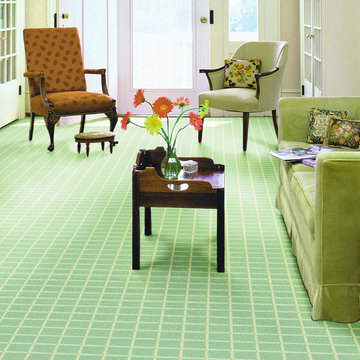
Belluza – Sweet Breeze: Mint is everywhere!! Belluza in Sweet Breeze has a simple and elegant pattern that offers a classic look to any space. The tiny yellow details add an unexpected pop of color to the design.
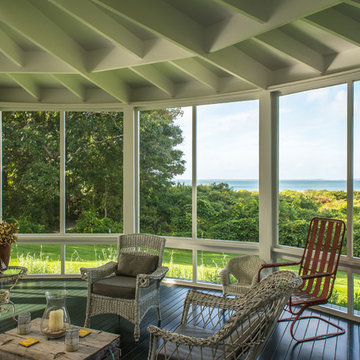
Sunroom
Exemple d'une grande véranda nature avec parquet peint, un plafond standard et un sol vert.
Exemple d'une grande véranda nature avec parquet peint, un plafond standard et un sol vert.
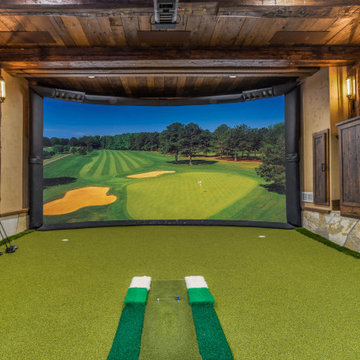
Golf simulator and theater built into this rustic basement remodel
Idée de décoration pour une grande salle de cinéma chalet fermée avec un mur beige, un écran de projection et un sol vert.
Idée de décoration pour une grande salle de cinéma chalet fermée avec un mur beige, un écran de projection et un sol vert.
Idées déco de pièces à vivre vertes avec un sol vert
1




