Idées déco de pièces à vivre vertes avec une cheminée standard
Trier par :
Budget
Trier par:Populaires du jour
1 - 20 sur 2 419 photos
1 sur 3
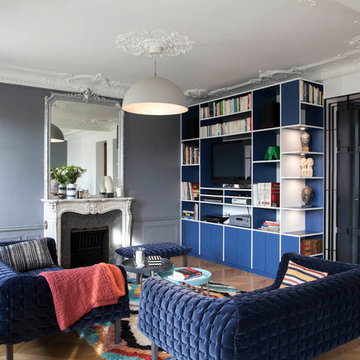
© Bertrand Fompeyrine
Cette photo montre un grand salon chic avec un mur gris, un sol en bois brun, une cheminée standard, un téléviseur fixé au mur et un sol marron.
Cette photo montre un grand salon chic avec un mur gris, un sol en bois brun, une cheminée standard, un téléviseur fixé au mur et un sol marron.

Exemple d'un salon tendance de taille moyenne et ouvert avec une cheminée standard, un téléviseur fixé au mur, un mur beige et parquet clair.

Photo by Marcus Gleysteen
Inspiration pour un salon traditionnel avec un mur beige, une cheminée standard et un manteau de cheminée en carrelage.
Inspiration pour un salon traditionnel avec un mur beige, une cheminée standard et un manteau de cheminée en carrelage.

Exemple d'une véranda bord de mer avec parquet clair, une cheminée standard, un manteau de cheminée en pierre et un plafond standard.

Idée de décoration pour un grand salon champêtre ouvert avec un mur blanc, parquet clair, une cheminée standard, un manteau de cheminée en pierre, un téléviseur fixé au mur et un sol beige.

Jane Beiles Photography
Exemple d'un salon gris et rose chic de taille moyenne et fermé avec un mur gris, une cheminée standard, une salle de réception, moquette, un manteau de cheminée en bois, aucun téléviseur et un sol marron.
Exemple d'un salon gris et rose chic de taille moyenne et fermé avec un mur gris, une cheminée standard, une salle de réception, moquette, un manteau de cheminée en bois, aucun téléviseur et un sol marron.

"2012 Alice Washburn Award" Winning Home - A.I.A. Connecticut
Read more at https://ddharlanarchitects.com/tag/alice-washburn/
“2014 Stanford White Award, Residential Architecture – New Construction Under 5000 SF, Extown Farm Cottage, David D. Harlan Architects LLC”, The Institute of Classical Architecture & Art (ICAA).
“2009 ‘Grand Award’ Builder’s Design and Planning”, Builder Magazine and The National Association of Home Builders.
“2009 People’s Choice Award”, A.I.A. Connecticut.
"The 2008 Residential Design Award", ASID Connecticut
“The 2008 Pinnacle Award for Excellence”, ASID Connecticut.
“HOBI Connecticut 2008 Award, ‘Best Not So Big House’”, Connecticut Home Builders Association.
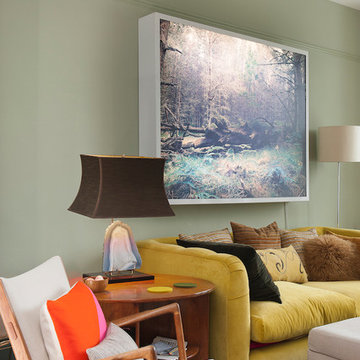
Photograph David Merewether
Idées déco pour un salon romantique de taille moyenne et fermé avec une salle de réception, un mur vert, un manteau de cheminée en pierre, parquet foncé, une cheminée standard et un téléviseur indépendant.
Idées déco pour un salon romantique de taille moyenne et fermé avec une salle de réception, un mur vert, un manteau de cheminée en pierre, parquet foncé, une cheminée standard et un téléviseur indépendant.

The dark, blue-grey walls and stylish complementing furniture is almost paradoxically lit up by the huge bey window, creating a cozy living room atmosphere which, when mixed with the wall-mounted neon sign and other decorative pieces comes off as edgy, without loosing it's previous appeal.
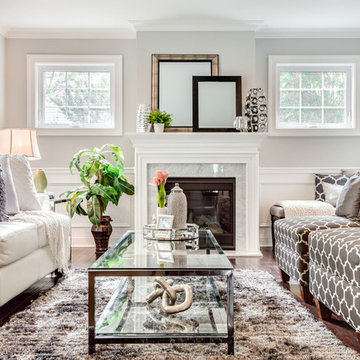
Matt Robnett from Plush Photography
Idées déco pour un salon classique avec une salle de réception, parquet foncé, aucun téléviseur et une cheminée standard.
Idées déco pour un salon classique avec une salle de réception, parquet foncé, aucun téléviseur et une cheminée standard.

Upon entering the penthouse the light and dark contrast continues. The exposed ceiling structure is stained to mimic the 1st floor's "tarred" ceiling. The reclaimed fir plank floor is painted a light vanilla cream. And, the hand plastered concrete fireplace is the visual anchor that all the rooms radiate off of. Tucked behind the fireplace is an intimate library space.
Photo by Lincoln Barber

Phillip Mueller Photography, Architect: Sharratt Design Company, Interior Design: Martha O'Hara Interiors
Inspiration pour une grande véranda traditionnelle avec un sol en bois brun, un manteau de cheminée en pierre, un puits de lumière, une cheminée standard et un sol marron.
Inspiration pour une grande véranda traditionnelle avec un sol en bois brun, un manteau de cheminée en pierre, un puits de lumière, une cheminée standard et un sol marron.
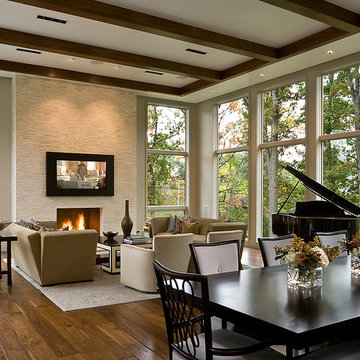
Contemporary Family Room with oversized windows
Réalisation d'une salle de séjour design ouverte avec un mur beige, parquet foncé, une cheminée standard, un manteau de cheminée en pierre et un téléviseur fixé au mur.
Réalisation d'une salle de séjour design ouverte avec un mur beige, parquet foncé, une cheminée standard, un manteau de cheminée en pierre et un téléviseur fixé au mur.
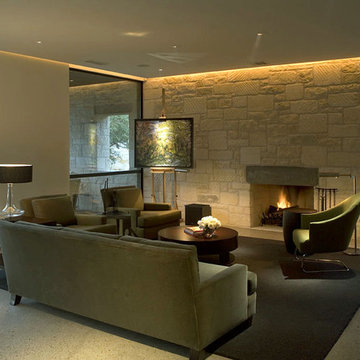
Cette image montre un salon design avec une cheminée standard, un manteau de cheminée en pierre, un mur en pierre et éclairage.

A Brilliant Photo - Agneiszka Wormus
Inspiration pour un très grand salon craftsman ouvert avec un mur blanc, un sol en bois brun, une cheminée standard, un manteau de cheminée en pierre et un téléviseur fixé au mur.
Inspiration pour un très grand salon craftsman ouvert avec un mur blanc, un sol en bois brun, une cheminée standard, un manteau de cheminée en pierre et un téléviseur fixé au mur.

This large classic family room was thoroughly redesigned into an inviting and cozy environment replete with carefully-appointed artisanal touches from floor to ceiling. Master millwork and an artful blending of color and texture frame a vision for the creation of a timeless sense of warmth within an elegant setting. To achieve this, we added a wall of paneling in green strie and a new waxed pine mantel. A central brass chandelier was positioned both to please the eye and to reign in the scale of this large space. A gilt-finished, crystal-edged mirror over the fireplace, and brown crocodile embossed leather wing chairs blissfully comingle in this enduring design that culminates with a lacquered coral sideboard that cannot but sound a joyful note of surprise, marking this room as unwaveringly unique.Peter Rymwid

The Living Room furnishings include custom window treatments, Lee Industries arm chairs and sofa, an antique Persian carpet, and a custom leather ottoman. The paint color is Sherwin Williams Antique White.
Project by Portland interior design studio Jenni Leasia Interior Design. Also serving Lake Oswego, West Linn, Vancouver, Sherwood, Camas, Oregon City, Beaverton, and the whole of Greater Portland.
For more about Jenni Leasia Interior Design, click here: https://www.jennileasiadesign.com/
To learn more about this project, click here:
https://www.jennileasiadesign.com/crystal-springs

Cette image montre une véranda traditionnelle de taille moyenne avec un sol en ardoise, une cheminée standard, un manteau de cheminée en pierre et un puits de lumière.
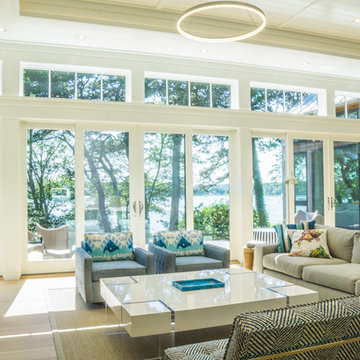
The modern living room of this home is designed to provide unencumbered views of the landscape and waterfront. A visual continuity is created through the use of granite and bluestone. The stonework of the fireplace surround matches the granite retaining walls outside the window and the bluestone hearth resembles the bluestone stairs off of the Ipe deck.
Photography by Michael Conway, Means-of-Production

Cette photo montre une salle de séjour chic ouverte avec un mur blanc, un sol en carrelage de porcelaine, une cheminée standard, un manteau de cheminée en pierre et un téléviseur encastré.
Idées déco de pièces à vivre vertes avec une cheminée standard
1



