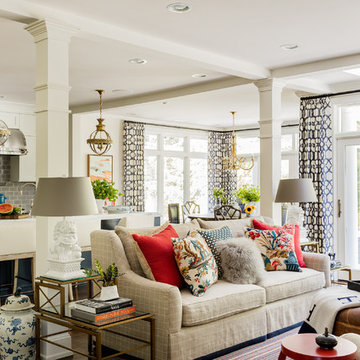Idées déco de pièces à vivre vertes ouvertes
Trier par :
Budget
Trier par:Populaires du jour
141 - 160 sur 3 977 photos
1 sur 3
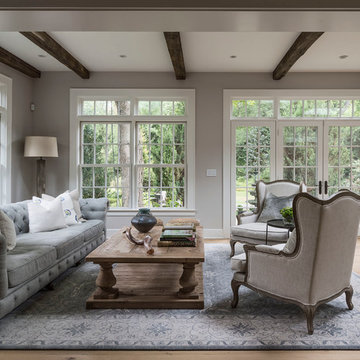
Matthew Williams
Idée de décoration pour un salon champêtre ouvert avec un mur gris, parquet clair et aucune cheminée.
Idée de décoration pour un salon champêtre ouvert avec un mur gris, parquet clair et aucune cheminée.
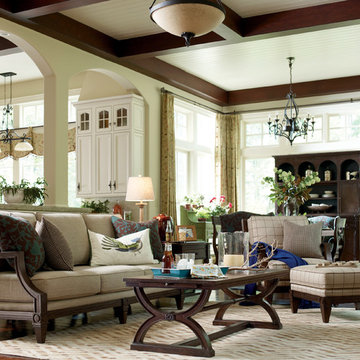
This open living room features furniture from the Woodlands collection from HGTV Home Furniture by Bassett, and showcases well worn dark pier finishes on ash. The unique finish combined with parquet and cane insets on several signature pieces like the fret back Woodlands couch, and rectangular coffee table with mirrored arching legs and 2 pull out drawers invokes a warm, retreat-like atmosphere and has a rustic, aged look. Also pictured is the Woodlands fret back chair and ottoman. All products available at www.woodchucksfurniture.com
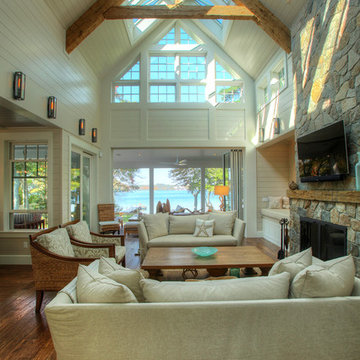
Aménagement d'une grande salle de séjour bord de mer ouverte avec un mur beige, parquet foncé, une cheminée standard, un manteau de cheminée en pierre et un téléviseur fixé au mur.

Réalisation d'un très grand salon chalet ouvert avec un manteau de cheminée en pierre et une cheminée d'angle.
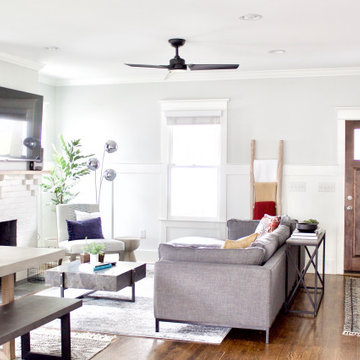
A contemporary craftsman East Nashville living room featuring a white brick fireplace accented by pops of blue, red, and yellow decor. Interior Designer & Photography: design by Christina Perry
design by Christina Perry | Interior Design
Nashville, TN 37214
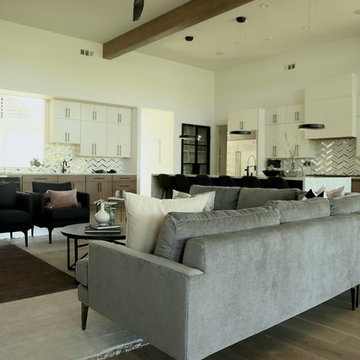
Inspiration pour un grand salon minimaliste ouvert avec une salle de réception, un mur blanc, un sol en bois brun, un manteau de cheminée en carrelage, un téléviseur fixé au mur, un sol marron et une cheminée ribbon.
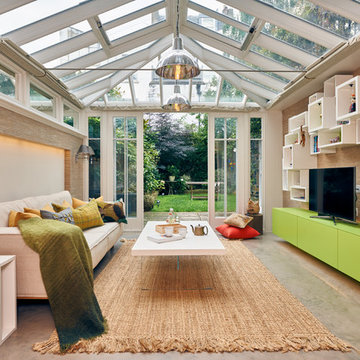
Idée de décoration pour une salle de séjour design de taille moyenne et ouverte avec salle de jeu, sol en béton ciré, aucune cheminée, un téléviseur indépendant, un sol gris et un mur beige.
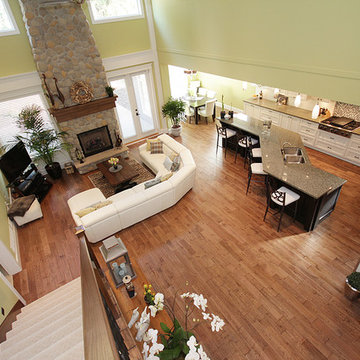
Exemple d'une grande salle de séjour craftsman ouverte avec un mur vert, un sol en bois brun, une cheminée standard, un manteau de cheminée en pierre et un téléviseur indépendant.

Tschida Construction and Pro Design Custom Cabinetry joined us for a 4 season sunroom addition with a basement addition to be finished at a later date. We also included a quick laundry/garage entry update with a custom made locker unit and barn door. We incorporated dark stained beams in the vaulted ceiling to match the elements in the barn door and locker wood bench top. We were able to re-use the slider door and reassemble their deck to the addition to save a ton of money.
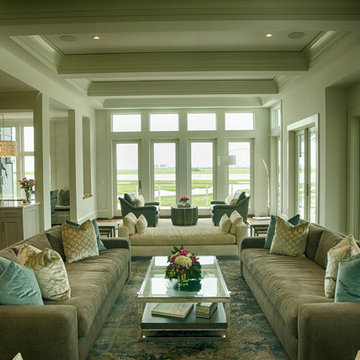
Built-in the mid-1980’s this house screamed renovation from the start. Situated in a private cul-de-sac along the intracoastal waterway, the interior of this house was in dire need of a renovation. We gutted the entire first floor of the home, maintaining only the stairways and entries and demoed most of the second and third as well.
The end result has windows focused to the water, a large open concept living/ dining/ kitchen area and private bedroom suites. A new pool with outdoor grilling area, patio, fire pit, and trellis was added. The exterior underwent a modern renovation, adding porches and a new office addition but maintaining the striking shape of the home.

Once the photo shoot was done, our team was able to hang glass doors, with custom hinges & closers, to separate the study for the family room... when desired. These doors fold back upon themselves and then out of the way entirely. -- Justin Zeller RI

Cette photo montre une très grande salle de séjour méditerranéenne ouverte avec un mur gris, un sol en carrelage de céramique, une cheminée standard, un manteau de cheminée en carrelage et aucun téléviseur.
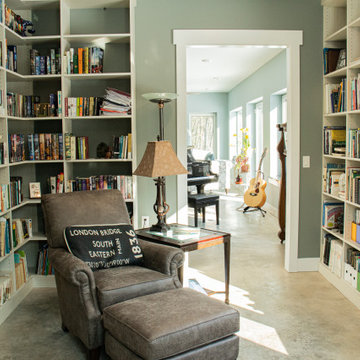
Exemple d'un salon chic de taille moyenne et ouvert avec une bibliothèque ou un coin lecture, un mur vert, sol en béton ciré et un sol gris.
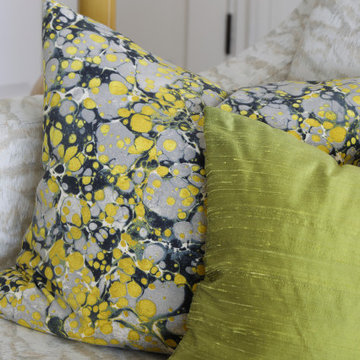
A 'contemporary-meets-traditional' living room with a calm and simple palette with zinging splashes of colour.
Cette image montre un salon design de taille moyenne et ouvert avec une salle de réception, un mur beige, un sol en bois brun, aucune cheminée et un sol marron.
Cette image montre un salon design de taille moyenne et ouvert avec une salle de réception, un mur beige, un sol en bois brun, aucune cheminée et un sol marron.
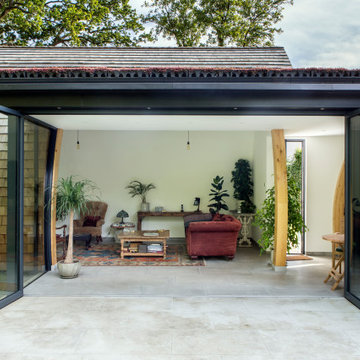
Bi-fold doors leading to gardens.
Aménagement d'un salon contemporain de taille moyenne et ouvert avec un mur blanc, un sol en carrelage de céramique, un poêle à bois et un sol gris.
Aménagement d'un salon contemporain de taille moyenne et ouvert avec un mur blanc, un sol en carrelage de céramique, un poêle à bois et un sol gris.
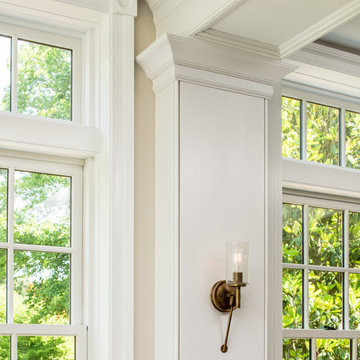
Angle Eye Photography
Cette image montre une grande salle de séjour rustique ouverte avec un mur beige, un sol en bois brun, un téléviseur fixé au mur et un sol marron.
Cette image montre une grande salle de séjour rustique ouverte avec un mur beige, un sol en bois brun, un téléviseur fixé au mur et un sol marron.
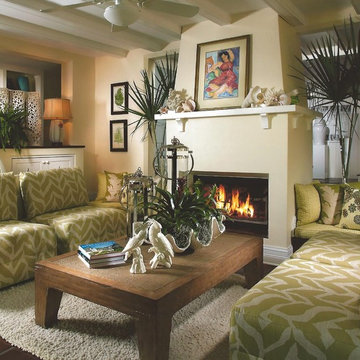
Inspiration pour un salon traditionnel de taille moyenne et ouvert avec un mur beige et une cheminée standard.
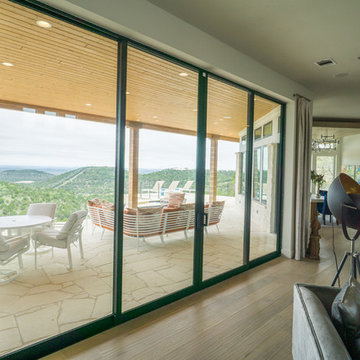
Floor-to-ceiling sliding glass doors open to connect indoor living with outdoor living.
Idées déco pour un grand salon contemporain ouvert avec une salle de réception, un mur blanc, un sol en bois brun, une cheminée d'angle, un manteau de cheminée en pierre et aucun téléviseur.
Idées déco pour un grand salon contemporain ouvert avec une salle de réception, un mur blanc, un sol en bois brun, une cheminée d'angle, un manteau de cheminée en pierre et aucun téléviseur.
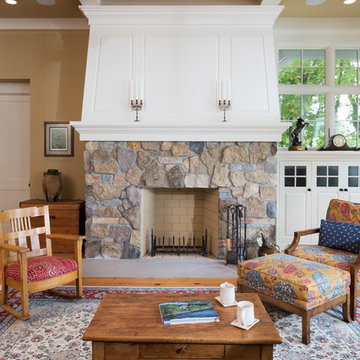
Architect: Sharratt Design & Company,
Photography: Jim Kruger, LandMark Photography,
Landscape & Retaining Walls: Yardscapes, Inc.
Aménagement d'un grand salon classique ouvert avec un mur beige, une cheminée standard, un manteau de cheminée en pierre, un sol en bois brun, aucun téléviseur et un sol marron.
Aménagement d'un grand salon classique ouvert avec un mur beige, une cheminée standard, un manteau de cheminée en pierre, un sol en bois brun, aucun téléviseur et un sol marron.
Idées déco de pièces à vivre vertes ouvertes
8




