Idées déco de pièces à vivre vertes
Trier par :
Budget
Trier par:Populaires du jour
1 - 20 sur 2 552 photos
1 sur 3
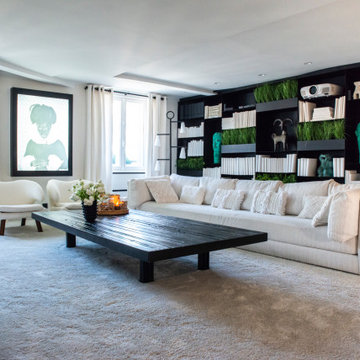
Duplex parisien avec une vue imprenable sur St Germain des Prés
Cette image montre une grande salle de séjour design avec une bibliothèque ou un coin lecture, un mur blanc et un téléviseur dissimulé.
Cette image montre une grande salle de séjour design avec une bibliothèque ou un coin lecture, un mur blanc et un téléviseur dissimulé.

Cette image montre un salon urbain de taille moyenne et ouvert avec un mur blanc, parquet clair, aucune cheminée, un sol marron, poutres apparentes, une bibliothèque ou un coin lecture, un téléviseur dissimulé et canapé noir.

Aménagement d'un grand salon bord de mer avec parquet foncé, un mur blanc, une cheminée standard, un manteau de cheminée en bois, un téléviseur dissimulé, un sol marron et éclairage.

The Living Room furnishings include custom window treatments, Lee Industries arm chairs and sofa, an antique Persian carpet, and a custom leather ottoman. The paint color is Sherwin Williams Antique White.
Project by Portland interior design studio Jenni Leasia Interior Design. Also serving Lake Oswego, West Linn, Vancouver, Sherwood, Camas, Oregon City, Beaverton, and the whole of Greater Portland.
For more about Jenni Leasia Interior Design, click here: https://www.jennileasiadesign.com/
To learn more about this project, click here:
https://www.jennileasiadesign.com/crystal-springs

Window seat with storage
Exemple d'un salon tendance de taille moyenne et ouvert avec un mur vert, moquette et aucune cheminée.
Exemple d'un salon tendance de taille moyenne et ouvert avec un mur vert, moquette et aucune cheminée.

Réalisation d'une grande salle de séjour design avec un mur blanc, un sol en contreplaqué, une cheminée standard, un manteau de cheminée en plâtre, un téléviseur fixé au mur et un sol marron.

Cette photo montre une salle de séjour nature de taille moyenne et ouverte avec un mur blanc, un sol en bois brun, une cheminée standard, un manteau de cheminée en lambris de bois, un téléviseur fixé au mur, un sol marron, poutres apparentes et du lambris de bois.

We were approached by a Karen, a renowned sculptor, and her husband Tim, a retired MD, to collaborate on a whole-home renovation and furnishings overhaul of their newly purchased and very dated “forever home” with sweeping mountain views in Tigard. Karen and I very quickly found that we shared a genuine love of color, and from day one, this project was artistic and thoughtful, playful, and spirited. We updated tired surfaces and reworked odd angles, designing functional yet beautiful spaces that will serve this family for years to come. Warm, inviting colors surround you in these rooms, and classic lines play with unique pattern and bold scale. Personal touches, including mini versions of Karen’s work, appear throughout, and pages from a vintage book of Audubon paintings that she’d treasured for “ages” absolutely shine displayed framed in the living room.
Partnering with a proficient and dedicated general contractor (LHL Custom Homes & Remodeling) makes all the difference on a project like this. Our clients were patient and understanding, and despite the frustrating delays and extreme challenges of navigating the 2020/2021 pandemic, they couldn’t be happier with the results.
Photography by Christopher Dibble

The unexpected accents of copper, gold and peach work beautifully with the neutral corner sofa suite.
Inspiration pour un salon traditionnel de taille moyenne avec un mur beige, un sol noir, un manteau de cheminée en pierre et un plafond à caissons.
Inspiration pour un salon traditionnel de taille moyenne avec un mur beige, un sol noir, un manteau de cheminée en pierre et un plafond à caissons.
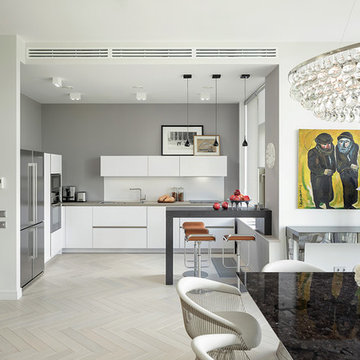
Вид на кухню Rational из столовой
Антон Базалийский
Cette image montre un grand salon design ouvert avec un mur blanc, un sol beige, une salle de réception et parquet clair.
Cette image montre un grand salon design ouvert avec un mur blanc, un sol beige, une salle de réception et parquet clair.

Darlene Halaby
Idées déco pour un salon contemporain de taille moyenne et ouvert avec un mur gris, un sol en bois brun, aucune cheminée, un téléviseur encastré et un sol marron.
Idées déco pour un salon contemporain de taille moyenne et ouvert avec un mur gris, un sol en bois brun, aucune cheminée, un téléviseur encastré et un sol marron.

Cette image montre une grande véranda design avec un plafond standard, un sol gris et sol en béton ciré.
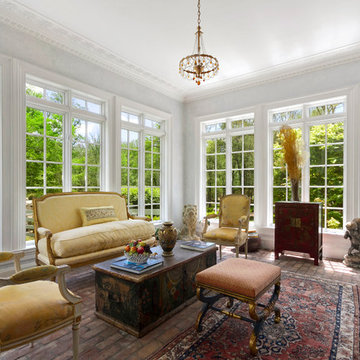
Idées déco pour une grande véranda classique avec un sol en brique, un plafond standard, aucune cheminée et un sol rouge.

This is the Catio designed for my clients 5 adopted kitties with issues. She came to me to install a vestibule between her garage and the family room which were not connected. I designed that area and when she also wanted to take the room she was currently using as the littler box room into a library I came up with using the extra space next to the new vestibule for the cats. The living room contains a custom tree with 5 cat beds, a chair for people to sit in and the sofa tunnel I designed for them to crawl through and hide in. I designed steps that they can use to climb up to the wooden bridge so they can look at the birds eye to eye out in the garden. My client is an artist and painted portraits of the cats that are on the walls. We installed a door with a frosted window and a hole cut in the bottom which leads into another room which is strictly the litter room. we have lots of storage and two Litter Robots that are enough to take care of all their needs. I installed a functional transom window that she can keep open for fresh air. We also installed a mini split air conditioner if they are in there when it is hot. They all seem to love it! They live in the rest of the house and this room is only used if the client is entertaining so she doesn't have to worry about them getting out. It is attached to the family room which is shown here in the foreground, so they can keep an eye on us while we keep an eye on them.

Christine Besson
Réalisation d'un grand salon design fermé avec un mur blanc, sol en béton ciré, aucune cheminée et aucun téléviseur.
Réalisation d'un grand salon design fermé avec un mur blanc, sol en béton ciré, aucune cheminée et aucun téléviseur.
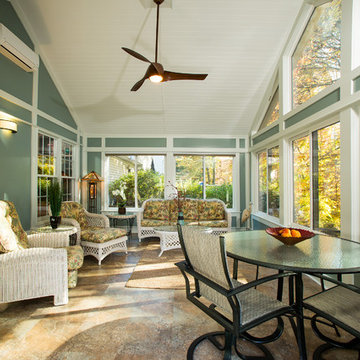
Schroeder Design/Build designed a new addition to replace an existing aluminum sunroom on this Fairfax home. This new space can be used all year and has a beautiful window wall and solar tubes. The beautiful view and all the natural light makes you feel like you are sitting outdoors.
Greg Hadley

Steve Henke
Inspiration pour un salon traditionnel fermé et de taille moyenne avec une salle de réception, un mur beige, parquet clair, une cheminée standard, un manteau de cheminée en pierre, aucun téléviseur et un plafond à caissons.
Inspiration pour un salon traditionnel fermé et de taille moyenne avec une salle de réception, un mur beige, parquet clair, une cheminée standard, un manteau de cheminée en pierre, aucun téléviseur et un plafond à caissons.
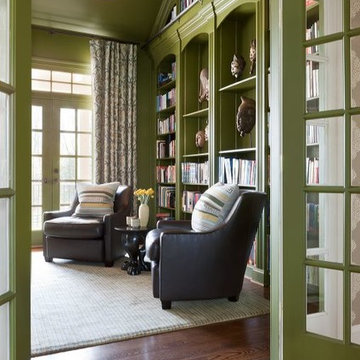
Angie Seckinger
Exemple d'une salle de séjour éclectique de taille moyenne et fermée avec une bibliothèque ou un coin lecture, un mur vert, parquet foncé, aucune cheminée et aucun téléviseur.
Exemple d'une salle de séjour éclectique de taille moyenne et fermée avec une bibliothèque ou un coin lecture, un mur vert, parquet foncé, aucune cheminée et aucun téléviseur.

Shannon McGrath
Aménagement d'un salon contemporain de taille moyenne et ouvert avec sol en béton ciré et un mur blanc.
Aménagement d'un salon contemporain de taille moyenne et ouvert avec sol en béton ciré et un mur blanc.
Idées déco de pièces à vivre vertes
1




