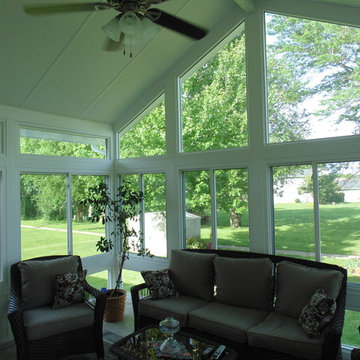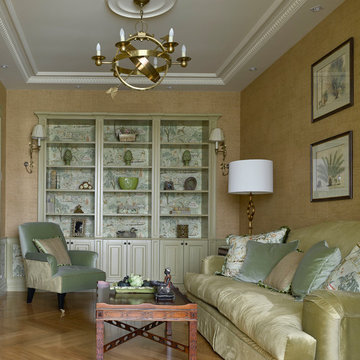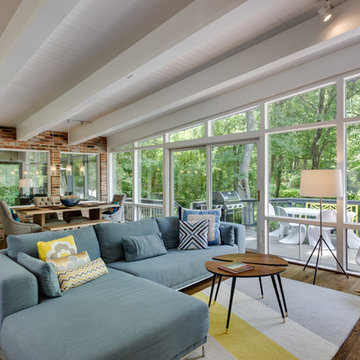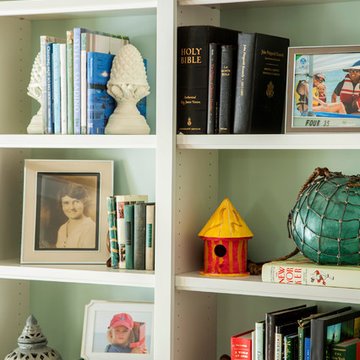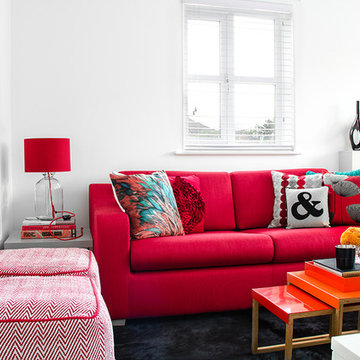Idées déco de pièces à vivre vertes, violettes
Trier par :
Budget
Trier par:Populaires du jour
61 - 80 sur 39 733 photos
1 sur 3

When Bill and Jackie Fox decided it was time for a 3 Season room, they worked with Todd Jurs at Advance Design Studio to make their back yard dream come true. Situated on an acre lot in Gilberts, the Fox’s wanted to enjoy their yard year round, get away from the mosquitoes, and enhance their home’s living space with an indoor/outdoor space the whole family could enjoy.
“Todd and his team at Advance Design Studio did an outstanding job meeting my needs. Todd did an excellent job helping us determine what we needed and how to design the space”, says Bill.
The 15’ x 18’ 3 Season’s Room was designed with an open end gable roof, exposing structural open beam cedar rafters and a beautiful tongue and groove Knotty Pine ceiling. The floor is a tongue and groove Douglas Fir, and amenities include a ceiling fan, a wall mounted TV and an outdoor pergola. Adjustable plexi-glass windows can be opened and closed for ease of keeping the space clean, and use in the cooler months. “With this year’s mild seasons, we have actually used our 3 season’s room year round and have really enjoyed it”, reports Bill.
“They built us a beautiful 3-season room. Everyone involved was great. Our main builder DJ, was quite a craftsman. Josh our Project Manager was excellent. The final look of the project was outstanding. We could not be happier with the overall look and finished result. I have already recommended Advance Design Studio to my friends”, says Bill Fox.
Photographer: Joe Nowak

Idées déco pour un très grand salon classique ouvert avec un mur bleu, une cheminée standard, un manteau de cheminée en pierre, aucun téléviseur et un sol en bois brun.
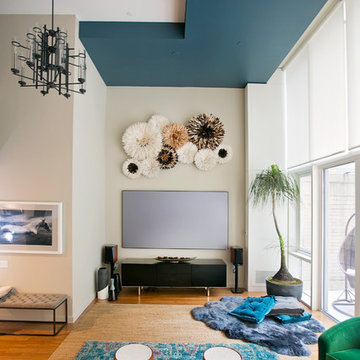
Alexey Gold-Dvoryadkin
Idée de décoration pour un grand salon design ouvert avec un mur beige, moquette, un téléviseur fixé au mur et aucune cheminée.
Idée de décoration pour un grand salon design ouvert avec un mur beige, moquette, un téléviseur fixé au mur et aucune cheminée.
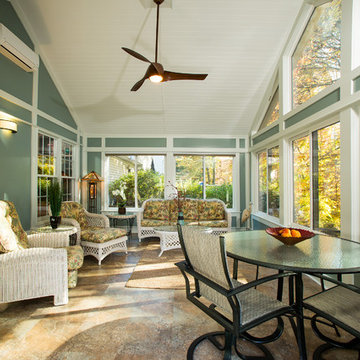
Schroeder Design/Build designed a new addition to replace an existing aluminum sunroom on this Fairfax home. This new space can be used all year and has a beautiful window wall and solar tubes. The beautiful view and all the natural light makes you feel like you are sitting outdoors.
Greg Hadley

Cette photo montre une salle de séjour chic ouverte avec un mur blanc, un sol en carrelage de porcelaine, une cheminée standard, un manteau de cheminée en pierre et un téléviseur encastré.
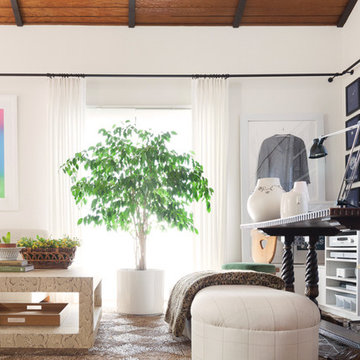
Photography by Lauren Edith Andersen
Inspiration pour un grand salon bohème avec un mur blanc, un sol en bois brun et aucun téléviseur.
Inspiration pour un grand salon bohème avec un mur blanc, un sol en bois brun et aucun téléviseur.
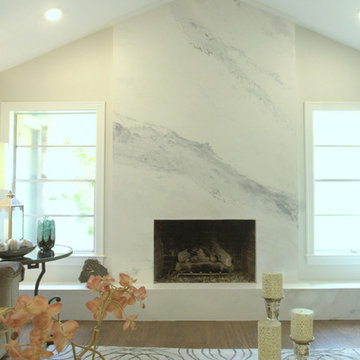
A dated brick fireplace is faced with sheetrock and then given a Venetian plaster finish to imitate Calacutta Gold marble, by Paper Moon Painting.
Idées déco pour un salon classique de taille moyenne et ouvert avec une salle de réception, un mur blanc, un sol en bois brun, une cheminée standard, un manteau de cheminée en pierre, aucun téléviseur et un sol marron.
Idées déco pour un salon classique de taille moyenne et ouvert avec une salle de réception, un mur blanc, un sol en bois brun, une cheminée standard, un manteau de cheminée en pierre, aucun téléviseur et un sol marron.

Cette image montre un grand salon minimaliste avec une salle de réception, un mur beige, parquet clair, aucune cheminée et aucun téléviseur.

The media room features a wool sectional and a pair of vintage Milo Baughman armchairs reupholstered in a snappy green velvet. All upholstered items were made with natural latex cushions wrapped in organic wool in order to eliminate harmful chemicals for our eco and health conscious clients (who were passionate about green interior design). An oversized table functions as a desk or a serving table when our clients entertain large parties.
Thomas Kuoh Photography
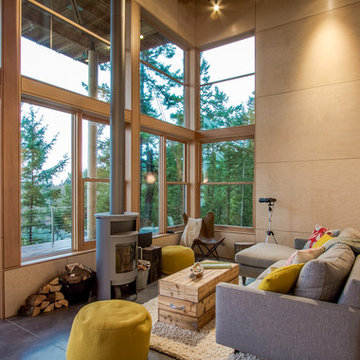
Adam Michael Waldo
Exemple d'un salon montagne de taille moyenne et ouvert avec une salle de réception, un mur beige, sol en béton ciré, un poêle à bois, un manteau de cheminée en métal et aucun téléviseur.
Exemple d'un salon montagne de taille moyenne et ouvert avec une salle de réception, un mur beige, sol en béton ciré, un poêle à bois, un manteau de cheminée en métal et aucun téléviseur.
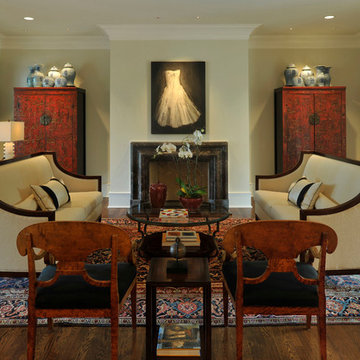
Idée de décoration pour un grand salon tradition fermé avec une salle de réception, un mur beige, un sol en bois brun, une cheminée standard, un manteau de cheminée en pierre et aucun téléviseur.

Donna Dotan Photography Inc.
Aménagement d'un salon classique avec une salle de réception, un mur blanc, un sol en bois brun et éclairage.
Aménagement d'un salon classique avec une salle de réception, un mur blanc, un sol en bois brun et éclairage.
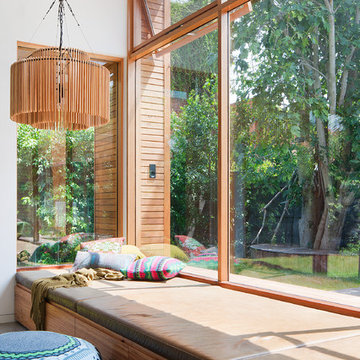
Shannon McGrath
Réalisation d'un salon design de taille moyenne et fermé avec sol en béton ciré.
Réalisation d'un salon design de taille moyenne et fermé avec sol en béton ciré.

Janine Dowling Design, Inc.
www.janinedowling.com
Photographer: Michael Partenio
Idée de décoration pour un grand salon marin ouvert avec un mur blanc, parquet clair, une cheminée standard, un manteau de cheminée en pierre, une salle de réception et un sol beige.
Idée de décoration pour un grand salon marin ouvert avec un mur blanc, parquet clair, une cheminée standard, un manteau de cheminée en pierre, une salle de réception et un sol beige.
Idées déco de pièces à vivre vertes, violettes
4





