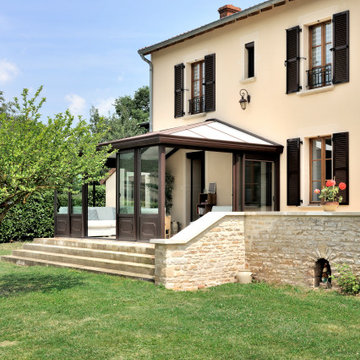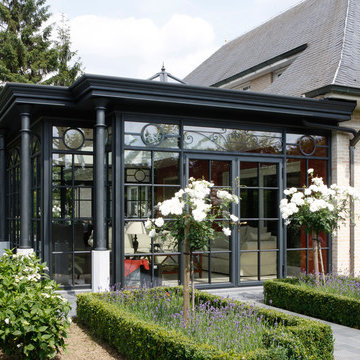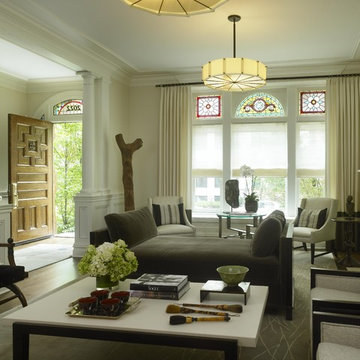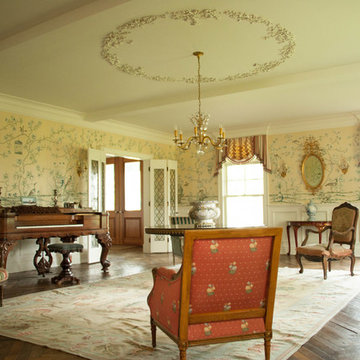Idées déco de pièces à vivre victoriennes vertes
Trier par :
Budget
Trier par:Populaires du jour
41 - 60 sur 212 photos
1 sur 3

フロンヴィルホーム千葉が提案する輸入住宅
Cette photo montre un salon victorien avec un mur vert, parquet foncé et un sol marron.
Cette photo montre un salon victorien avec un mur vert, parquet foncé et un sol marron.
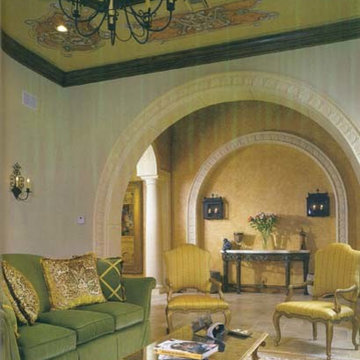
Idées déco pour un grand salon victorien fermé avec une salle de réception, un mur beige, un sol en carrelage de céramique, aucune cheminée, un téléviseur fixé au mur et un sol beige.
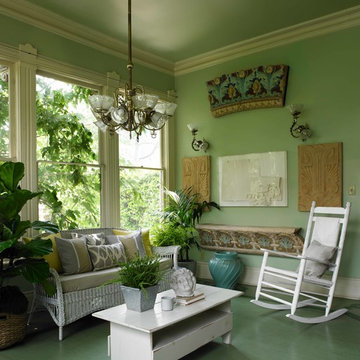
Dunn-Edwards Paints paint colors -
Walls: Soft Moss DE5610
Trim: Blended Light DE5217
Jeremy Samuelson Photography | www.jeremysamuelson.com
Idée de décoration pour une véranda victorienne avec aucune cheminée.
Idée de décoration pour une véranda victorienne avec aucune cheminée.
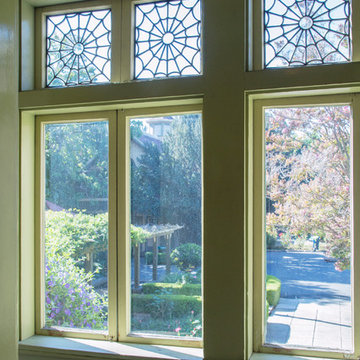
Photo: Margot Hartford © 2016 Houzz
Réalisation d'une véranda victorienne.
Réalisation d'une véranda victorienne.
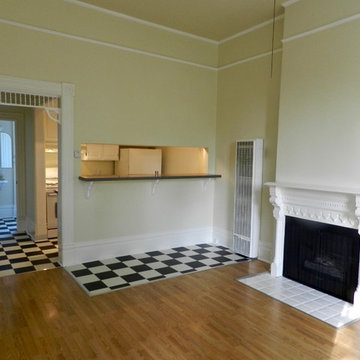
F. John LaBarba
Inspiration pour un salon victorien de taille moyenne et ouvert avec une salle de réception, un mur multicolore, un sol en vinyl, une cheminée standard et un manteau de cheminée en bois.
Inspiration pour un salon victorien de taille moyenne et ouvert avec une salle de réception, un mur multicolore, un sol en vinyl, une cheminée standard et un manteau de cheminée en bois.
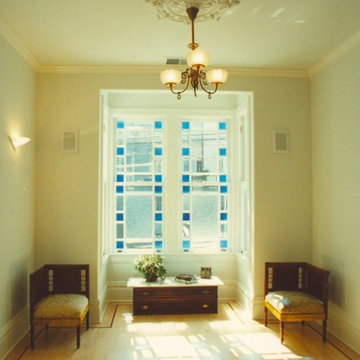
Major Renovation and Addition to a Victorian House in San Francisco, California’s Noe Valley Neighborhood
“Respectful but not reverential” was the phrase which guided our work in restoring and remodeling this Noe Valley Victorian residence. Once a single-family residence, the home had been clumsily divided into two flats in an earlier remodel. The owners wished to re-combine the two upper floors to create a single-family residence and create a small au pair unit at the rear of the ground floor, behind the garage. This work resulted in doubling the size of the house and completely gutting and reconfiguring the interior. Period hardware and light fixtures combine with custom casings and moldings to respect the existing architecture. Skylights and limestone counters introduce contemporary touches. Complete restoration of the façade included new custom windows with colored glass and new entry stairs.
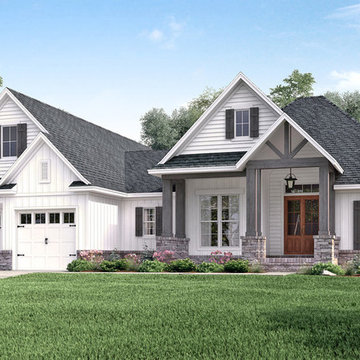
"
We are a real estate solutions and investment firm that specializes in helping homeowners get rid of burdensome houses fast. We are investors and problem solvers who can buy your house fast with a fair all cash offer. Selling your Denton County area home the traditional way can be stressful, especially if you don’t have time to wait or are going through a tough situation. It takes work, time and serious expense just to list a house for sale, and that’s not even addressing inspections, buyer’s financing falling through and all the other headaches involved in getting to the closing table. "
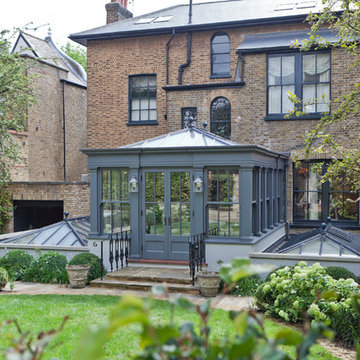
Traditional design with a modern twist, this ingenious layout links a light-filled multi-functional basement room with an upper orangery. Folding doors to the lower rooms open onto sunken courtyards. The lower room and rooflights link to the main conservatory via a spiral staircase.
Vale Paint Colour- Exterior : Carbon, Interior : Portland
Size- 4.1m x 5.9m (Ground Floor), 11m x 7.5m (Basement Level)
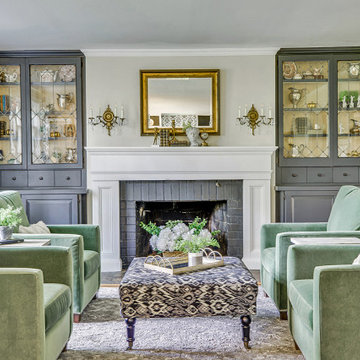
Photo credit: Billy Crowe Media
Idée de décoration pour un salon victorien de taille moyenne et fermé avec un mur beige, un sol en bois brun, une cheminée standard, un manteau de cheminée en brique, aucun téléviseur et un sol marron.
Idée de décoration pour un salon victorien de taille moyenne et fermé avec un mur beige, un sol en bois brun, une cheminée standard, un manteau de cheminée en brique, aucun téléviseur et un sol marron.
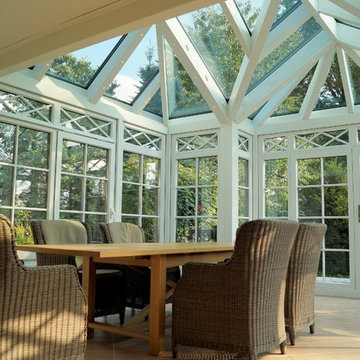
Dieser viktorianische Wintergarten wurde in der Nähe von Hamburg errichtet und passend in die vorhandene Dachstruktur integriert. Nun kann die Terrasse zum Garten hin das ganze Jahr über als neuer Wohnraum genutzt werden. In die Dachträger integrierte Dreamlights sorgen bei Nacht für eine effektvolle und gemütliche Beleuchtung. Die Konstruktion basiert auf dem Holz-Aluminium-System, bei dem innen die Wärme und Gemütlichkeit des Holzes ein wohnliches Ambiente schafft, während das Aluminium im Außenbereich das Holz vor der Witterung schützt und dadurch eine lange Haltbarkeit des Wintergartens garantiert. Somit besticht dieser viktorianische Wintergarten nicht nur durch ein elegantes Äußeres, sondern auch durch eine durchdachte Konstruktion.
Gerne verwirklichen wir auch Ihren Traum von einem viktorianischen Wintergarten. Mehr Infos dazu finden Sie auf unserer Webseite www.krenzer.de. Sie können uns gerne telefonisch unter der 0049 6681 96360 oder via E-Mail an mail@krenzer.de erreichen. Wir würden uns freuen, von Ihnen zu hören. Auf unserer Webseite (www.krenzer.de) können Sie sich auch gerne einen kostenlosen Katalog bestellen.
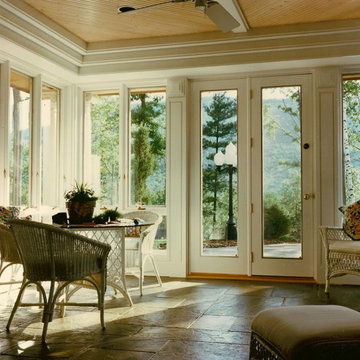
Sun Room.......looking at "Jug End"
Exemple d'une véranda victorienne de taille moyenne avec un sol en travertin, aucune cheminée et un plafond standard.
Exemple d'une véranda victorienne de taille moyenne avec un sol en travertin, aucune cheminée et un plafond standard.
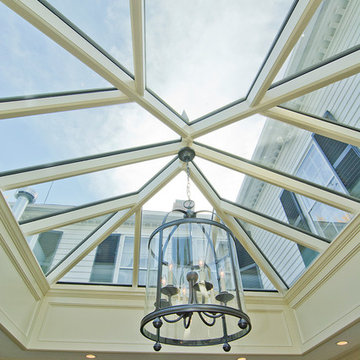
Exemple d'une petite véranda victorienne avec un sol en calcaire, un poêle à bois et un plafond en verre.
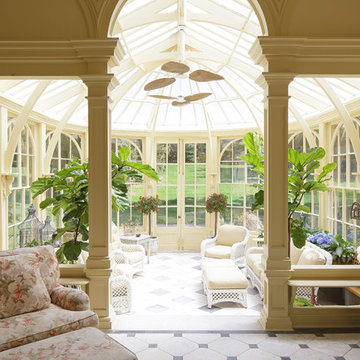
Susan Fisher Plotner/Susan Fisher Photography
Cette photo montre une véranda victorienne.
Cette photo montre une véranda victorienne.
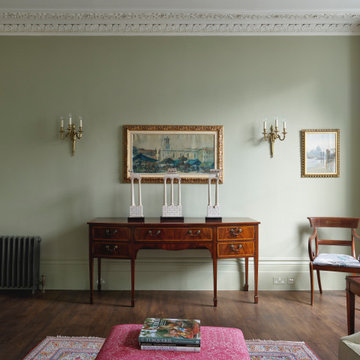
Réalisation d'une grande salle de séjour victorienne ouverte avec un mur vert, parquet foncé et un sol marron.
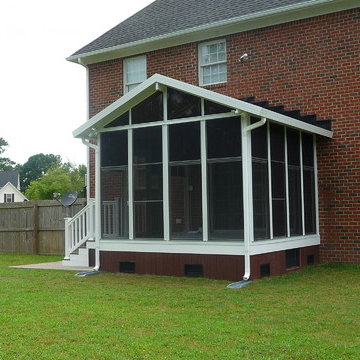
Keith Elchin Three Season sun room with 4 track vinyl glazed sliding windows with screens. Three panel window allows for 66% screen area per window.
All maintenance free exterior
tiled interior floor
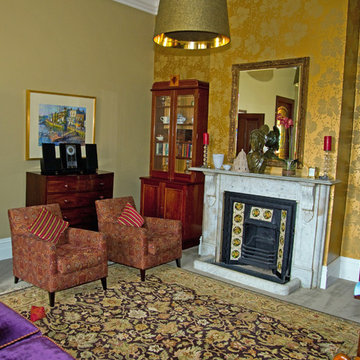
Photos by Sarah Wood Photography.
Architect’s notes:
Major refurbishment of an 1880’s Victorian home. Spaces were reconfigured to suit modern life while being respectful of the original building. A meandering family home with a variety of moods and finishes.
Special features:
Low-energy lighting
Grid interactive electric solar panels
80,000 liter underground rain water storage
Low VOC paints
Idées déco de pièces à vivre victoriennes vertes
3




