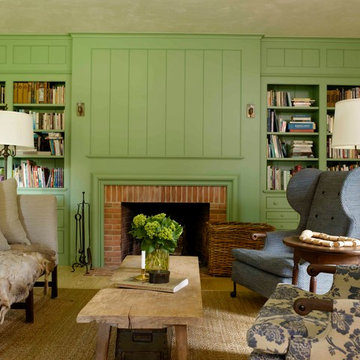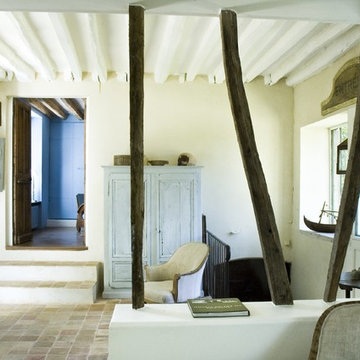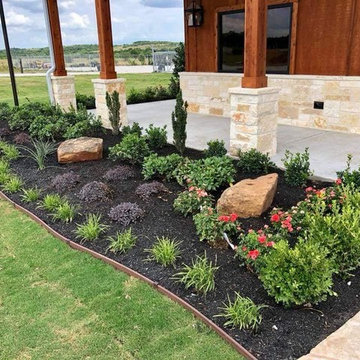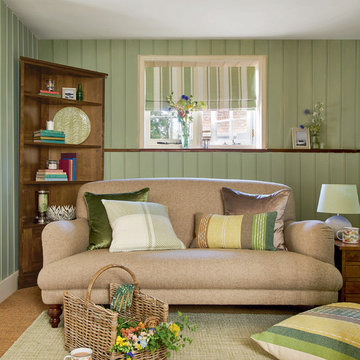Idées déco de pièces à vivre campagne vertes
Trier par :
Budget
Trier par:Populaires du jour
1 - 20 sur 898 photos
1 sur 3
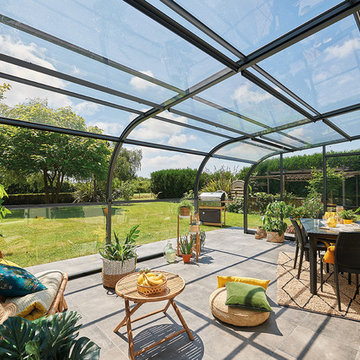
Garnier pour Véranda Rideau
Cette image montre une véranda rustique avec un plafond en verre et un sol gris.
Cette image montre une véranda rustique avec un plafond en verre et un sol gris.

A fresh interpretation of the western farmhouse, The Sycamore, with its high pitch rooflines, custom interior trusses, and reclaimed hardwood floors offers irresistible modern warmth.
When merging the past indigenous citrus farms with today’s modern aesthetic, the result is a celebration of the Western Farmhouse. The goal was to craft a community canvas where homes exist as a supporting cast to an overall community composition. The extreme continuity in form, materials, and function allows the residents and their lives to be the focus rather than architecture. The unified architectural canvas catalyzes a sense of community rather than the singular aesthetic expression of 16 individual homes. This sense of community is the basis for the culture of The Sycamore.
The western farmhouse revival style embodied at The Sycamore features elegant, gabled structures, open living spaces, porches, and balconies. Utilizing the ideas, methods, and materials of today, we have created a modern twist on an American tradition. While the farmhouse essence is nostalgic, the cool, modern vibe brings a balance of beauty and efficiency. The modern aura of the architecture offers calm, restoration, and revitalization.
Located at 37th Street and Campbell in the western portion of the popular Arcadia residential neighborhood in Central Phoenix, the Sycamore is surrounded by some of Central Phoenix’s finest amenities, including walkable access to premier eateries such as La Grande Orange, Postino, North, and Chelsea’s Kitchen.
Project Details: The Sycamore, Phoenix, AZ
Architecture: Drewett Works
Builder: Sonora West Development
Developer: EW Investment Funding
Interior Designer: Homes by 1962
Photography: Alexander Vertikoff
Awards:
Gold Nugget Award of Merit – Best Single Family Detached Home 3,500-4,500 sq ft
Gold Nugget Award of Merit – Best Residential Detached Collection of the Year

Idée de décoration pour un grand salon champêtre ouvert avec un mur blanc, parquet clair, une cheminée standard, un manteau de cheminée en pierre, un téléviseur fixé au mur et un sol beige.

Mark Lohman
Inspiration pour un salon rustique de taille moyenne et fermé avec une salle de réception, un mur jaune, un sol en bois brun, une cheminée standard, un manteau de cheminée en pierre, aucun téléviseur et un sol marron.
Inspiration pour un salon rustique de taille moyenne et fermé avec une salle de réception, un mur jaune, un sol en bois brun, une cheminée standard, un manteau de cheminée en pierre, aucun téléviseur et un sol marron.

A young family of five seeks to create a family compound constructed by a series of smaller dwellings. Each building is characterized by its own style that reinforces its function. But together they work in harmony to create a fun and playful weekend getaway.

Exemple d'une grande véranda nature avec un sol en carrelage de porcelaine, un manteau de cheminée en métal, un plafond standard, un sol gris et un poêle à bois.

Cette photo montre une salle de séjour nature avec un mur vert, parquet clair et un manteau de cheminée en brique.

Exemple d'une salle de séjour nature fermée avec un mur blanc, une cheminée standard, un manteau de cheminée en pierre, un téléviseur fixé au mur et éclairage.

Paul Dyer Photography
Exemple d'un salon nature avec une salle de réception, un mur blanc, une cheminée ribbon et aucun téléviseur.
Exemple d'un salon nature avec une salle de réception, un mur blanc, une cheminée ribbon et aucun téléviseur.

Réalisation d'un salon champêtre ouvert avec un mur blanc, parquet foncé, une cheminée standard, un sol marron, un plafond voûté et du lambris de bois.

This basement features billiards, a sunken home theatre, a stone wine cellar and multiple bar areas and spots to gather with friends and family.
Idée de décoration pour un grand salon champêtre avec une cheminée standard, un manteau de cheminée en pierre, un sol marron et un mur gris.
Idée de décoration pour un grand salon champêtre avec une cheminée standard, un manteau de cheminée en pierre, un sol marron et un mur gris.
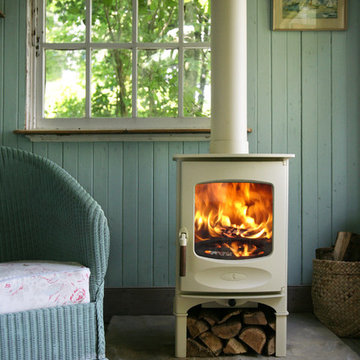
Idée de décoration pour un salon champêtre avec un mur bleu, parquet clair et cheminée suspendue.
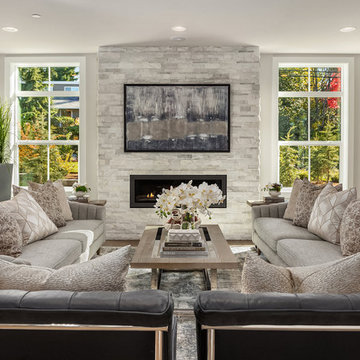
Inspiration pour un salon gris et noir rustique avec un mur gris, un sol en bois brun, une cheminée ribbon et un sol marron.
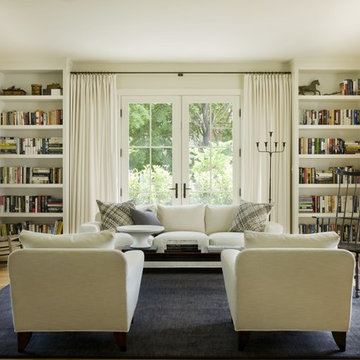
MODERN FARMHOUSE
Located in Bethesda Maryland, this new home references the timeless feel of an old farmhouse. Simple forms, texture of materials, and rhythm of windows, highlight an honest and austere design.
Photo Credit: Gordon Beall Photography
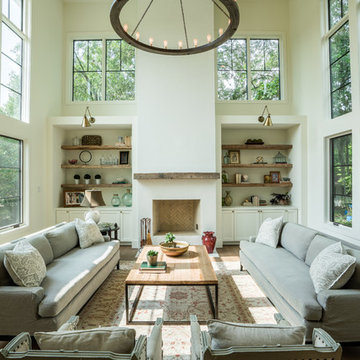
Royal Lion
Exemple d'un salon nature avec un mur blanc, un sol en bois brun, une cheminée standard et un sol marron.
Exemple d'un salon nature avec un mur blanc, un sol en bois brun, une cheminée standard et un sol marron.
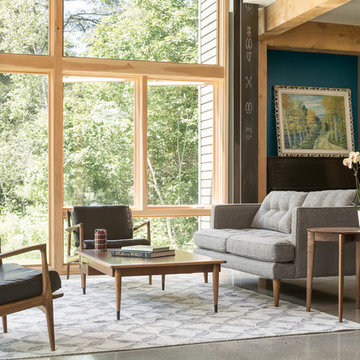
Large windows let plenty of light into this modern living room framed by exposed wooden and steel beams
Trent Bell Photography
Inspiration pour un salon rustique ouvert avec une salle de réception, sol en béton ciré et un mur gris.
Inspiration pour un salon rustique ouvert avec une salle de réception, sol en béton ciré et un mur gris.
Idées déco de pièces à vivre campagne vertes
1




