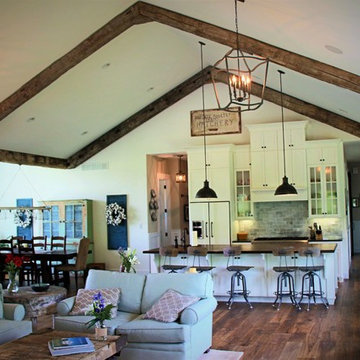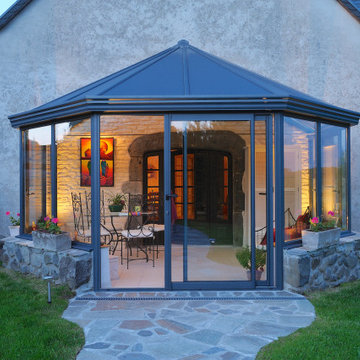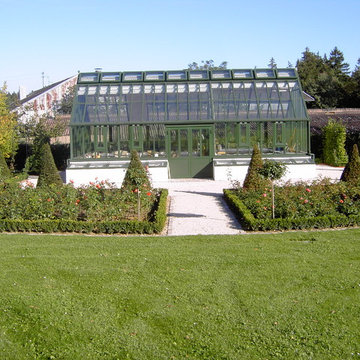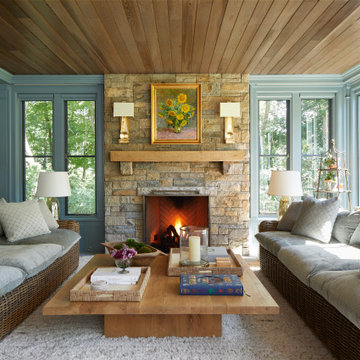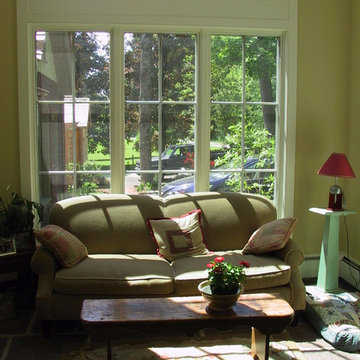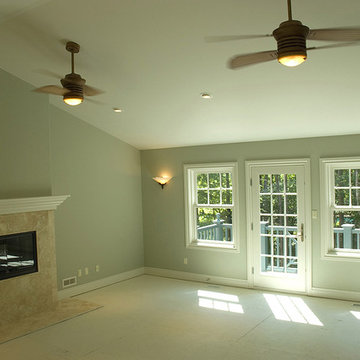Pièce à Vivre
Trier par :
Budget
Trier par:Populaires du jour
61 - 80 sur 901 photos
1 sur 3
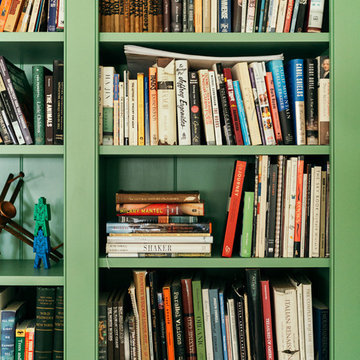
Idée de décoration pour une salle de séjour champêtre avec un mur vert, parquet clair et un manteau de cheminée en brique.
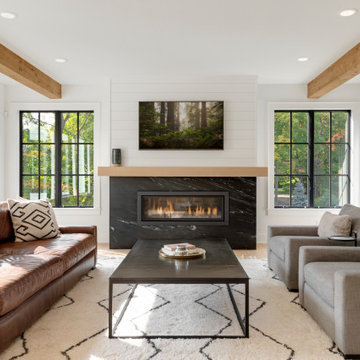
Idée de décoration pour une salle de séjour champêtre de taille moyenne et ouverte avec un mur blanc, un sol en bois brun, une cheminée ribbon, un téléviseur fixé au mur et un sol marron.
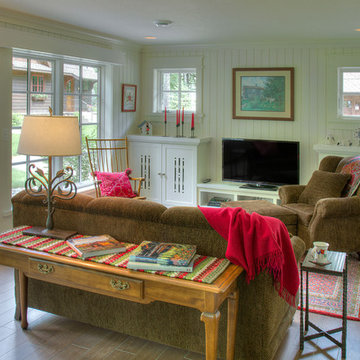
Idée de décoration pour un petit salon champêtre avec un mur beige, parquet foncé, un téléviseur indépendant et un sol marron.
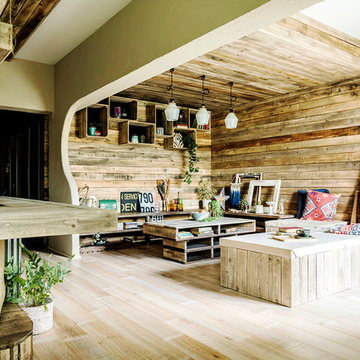
デザインコンセプトは「オーガニック」。
自然本来が持つ天然のフォルムを活かし、
あえて加工を加えず、
四角くなりがちな住居空間にやわらかさを取り入れます。
よくある直線や直角ではなく、自由曲線や凹凸・塗り壁・ラフな板張りなど、職人の手仕事を活かしたスタイルは、自宅に居ながらもアウトドアを感じられるゆるやかな空間を演出します。

Idée de décoration pour un grand salon champêtre ouvert avec un mur blanc, parquet clair, une cheminée standard, un manteau de cheminée en pierre, un téléviseur fixé au mur et un sol beige.

Cette photo montre une salle de séjour nature de taille moyenne et ouverte avec un mur blanc, un sol en bois brun, une cheminée standard, un manteau de cheminée en lambris de bois, un téléviseur fixé au mur, un sol marron, poutres apparentes et du lambris de bois.

Paul Dyer Photography
Exemple d'un salon nature avec une salle de réception, un mur blanc, une cheminée ribbon et aucun téléviseur.
Exemple d'un salon nature avec une salle de réception, un mur blanc, une cheminée ribbon et aucun téléviseur.

Cette image montre un salon rustique de taille moyenne et ouvert avec un mur gris, parquet foncé, un poêle à bois, un manteau de cheminée en plâtre, un téléviseur indépendant, un plafond voûté et éclairage.
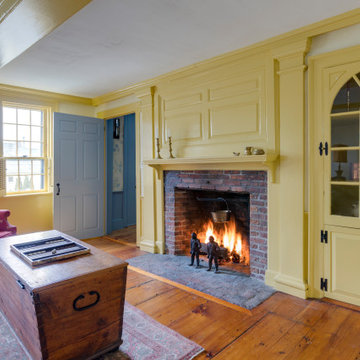
With stunning views of the Annisquam River, this beautiful first period home was constructed in 1690 for Nathanial Harraden, sailing master of the USS Constitution. It is believed to be the oldest remaining house in this neighborhood of Gloucester. Our extensive historic restoration preserved the integrity and historic details of the original structure, which had been altered significantly over time. Deteriorated structural elements were repaired or rebuilt, and historic elements including beams were revealed. A bright new kitchen and bathrooms provide a functional layout suited for modern living, and use authentic natural materials that will patina and weather in harmony with the rest of the home. The new island counter was hewn from a large decaying tree on the site, and hand-painted marble tiles adorn the backsplash. New cabinetry was hand-crafted using methods authentic to the time. We preserved the kitchen’s existing brick floor, which originally provided a durable surface for milking animals inside during cold winter months. Using authentic materials and craftsmanship of the era, this special house celebrates its historic character and embraces modern updates that will welcome home generations to come.
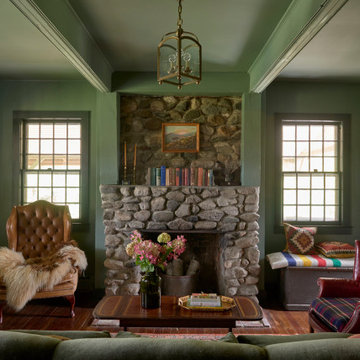
Cette image montre une salle de séjour rustique fermée avec un mur vert, un sol en bois brun, une cheminée standard, un manteau de cheminée en pierre et un sol marron.
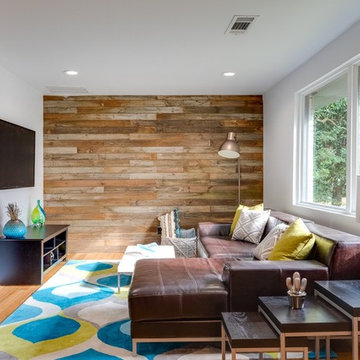
Inspiration pour une salle de séjour rustique avec un mur blanc, un sol en bois brun, un téléviseur fixé au mur et un sol marron.
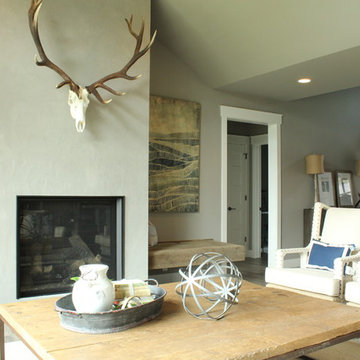
"My design ideas for the great room were to incorporate the different styles that would tie the whole house together. The fireplace is the focal point of the room and I chose to do a concrete looking finish because I love how the modern aesthetic plays off the more rustic features of the room. We chose the garage door for the dining area because we love how it brings the view into the home and creates a more open feeling." -- Kristina, homeowner and owner of Nest Designs
Photography by Shannon Osborn
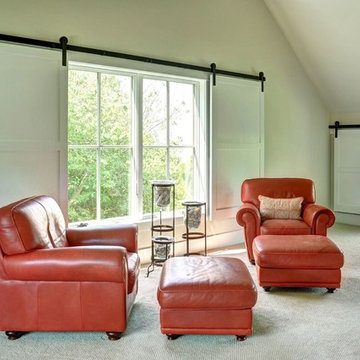
Sitting Room
Chris Foster Photography
Idée de décoration pour une grande salle de séjour mansardée ou avec mezzanine champêtre avec un mur beige et moquette.
Idée de décoration pour une grande salle de séjour mansardée ou avec mezzanine champêtre avec un mur beige et moquette.
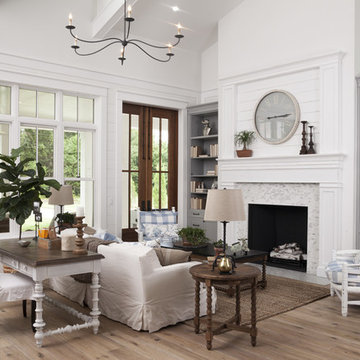
Cette photo montre un salon nature ouvert avec un mur blanc, un sol en bois brun, une cheminée standard et aucun téléviseur.
4




