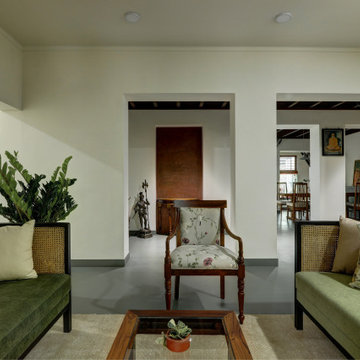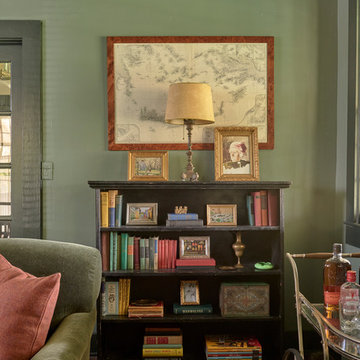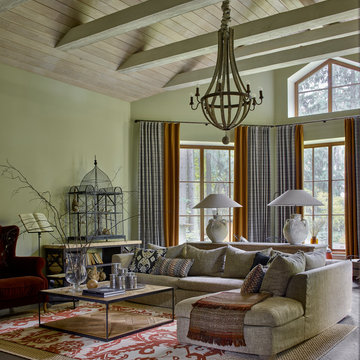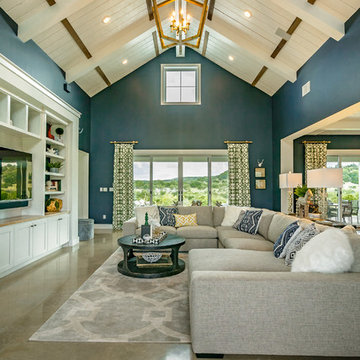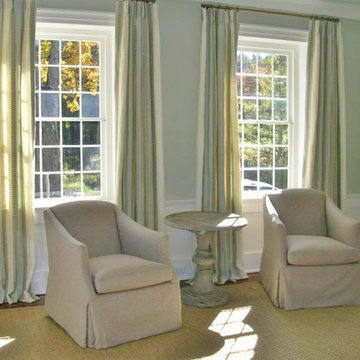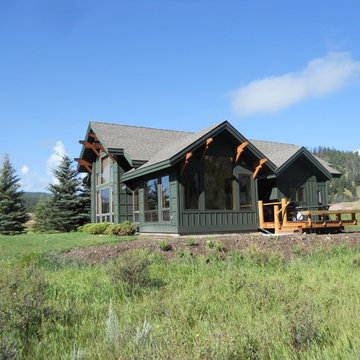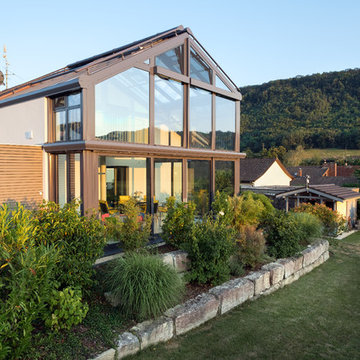Idées déco de pièces à vivre campagne vertes
Trier par :
Budget
Trier par:Populaires du jour
121 - 140 sur 902 photos
1 sur 3
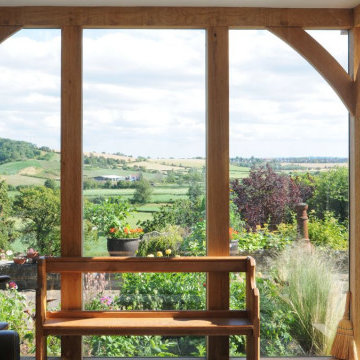
This delightful oak orangery is a simple yet sympathetic addition to this period stone property in Somerset and proves that good design is not always about size.
At fractionally over 4m wide and 3m deep, the total footprint of this oak orangery is smaller than our typical order size but perfectly suits the niche created by a return wall from the side elevation of the host building.
Of course the beauty of working with a fully bespoke manufacturer like David Salisbury, is that we can design and create timber extensions to suit any size or space. Whether an orangery, conservatory or garden room, our experienced team of sales designers are equally skilled at working to complement the surrounding environment.
With wonderful views across the rolling Somerset countryside, the oak orangery has now become a favourite space to relax, sat on a favourite sofa - whilst the French Doors provide convenient access to the garden.
The customer certainly seemed more than satisfied with the finished outcome as they have kindly gone on to provide viewings for several potential customers of David Salisbury – a service we offer which is yet another distinguishing factor from other providers at the quality end of the market.
Aided by a lantern roof, the result is a light filled extension that simply says ‘come in and relax.’
With views like these, this orangery hits all the right notes and proves yet again that our design capabilities work just as well, whether big or small.
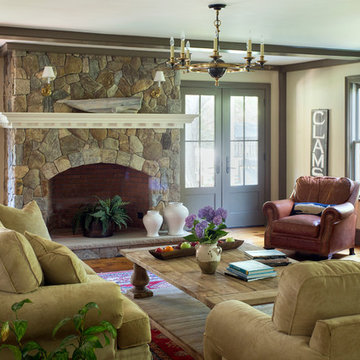
Main Streets and Back Roads...
The homeowners fell in love with this spectacular Lynnfield, MA Colonial farmhouse, complete with iconic New England style timber frame barn, grand outdoor fireplaced living space and in-ground pool. They bought the prestigious location with the desire to bring the home’s character back to life and at the same time, reconfigure the layout, expand the living space and increase the number of rooms to accommodate their needs as a family. Notice the reclaimed wood floors, hand hewn beams and hand crafted/hand planed cabinetry, all country living at its finest only 17 miles North of Boston.
Photo by Eric Roth

Photo by Ellen McDermott
Cette image montre un salon rustique de taille moyenne et ouvert avec une bibliothèque ou un coin lecture, un mur beige, parquet foncé et un téléviseur fixé au mur.
Cette image montre un salon rustique de taille moyenne et ouvert avec une bibliothèque ou un coin lecture, un mur beige, parquet foncé et un téléviseur fixé au mur.
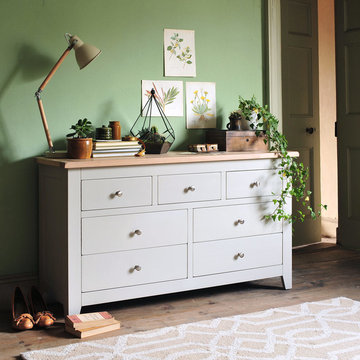
Idée de décoration pour un petit salon champêtre avec un mur beige et un sol en bois brun.
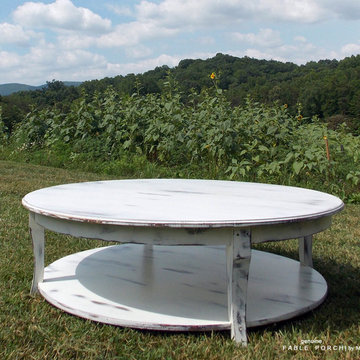
60" round Parker Coffee table is hand crafted from poplar/maple hardwood mix and features a solid, seamless top with thumbnail edge. Finished in Ivory-outer banks coastal with winter distressing.
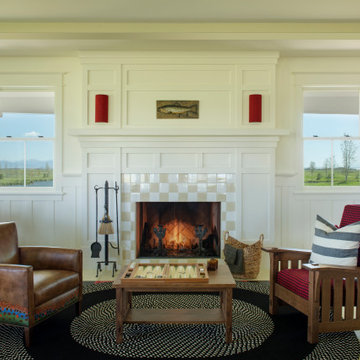
Idées déco pour un salon campagne de taille moyenne et ouvert avec une salle de réception, un mur blanc, parquet peint, une cheminée standard, un manteau de cheminée en carrelage, aucun téléviseur, un sol beige et boiseries.
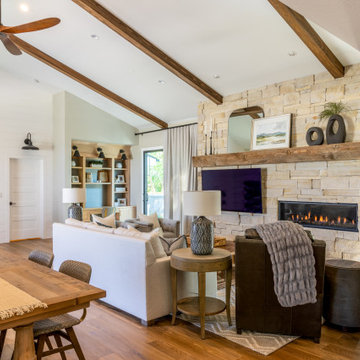
Cette photo montre un salon nature de taille moyenne et ouvert avec un mur blanc, un sol en bois brun, une cheminée standard, un manteau de cheminée en pierre, un téléviseur fixé au mur, un sol marron, poutres apparentes et du lambris de bois.
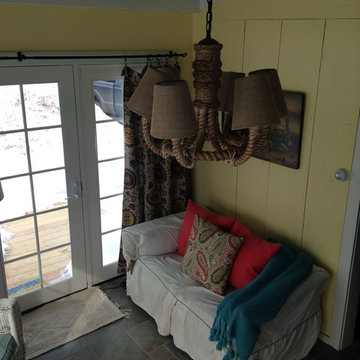
Hello bright, open spaces!! For such a small room it sure packs in the sunshine and comfort!
Idée de décoration pour une petite véranda champêtre avec un sol en ardoise, un poêle à bois et un plafond standard.
Idée de décoration pour une petite véranda champêtre avec un sol en ardoise, un poêle à bois et un plafond standard.
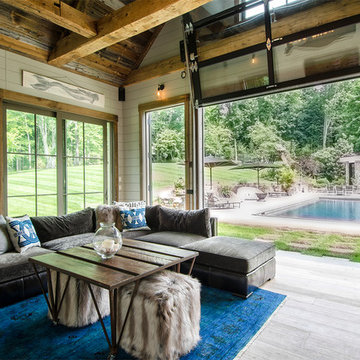
Idées déco pour une grande salle de séjour campagne ouverte avec un mur blanc, parquet clair et un téléviseur fixé au mur.
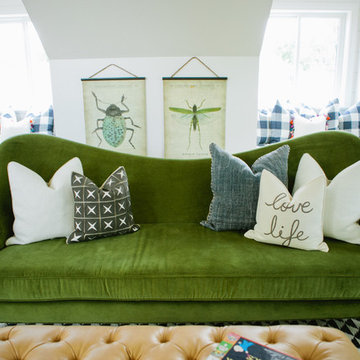
House of Jade Interiors. Modern farmhouse loft.
Idées déco pour une salle de séjour campagne.
Idées déco pour une salle de séjour campagne.
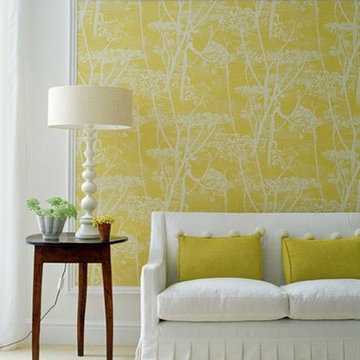
Design Idea, Sunny yellow wallpaper, white slipcovered sofa with ruffled trim, table, white lamp and bright yellow pillows. Cole & Son wall paper.
Inspiration pour une salle de séjour rustique.
Inspiration pour une salle de séjour rustique.
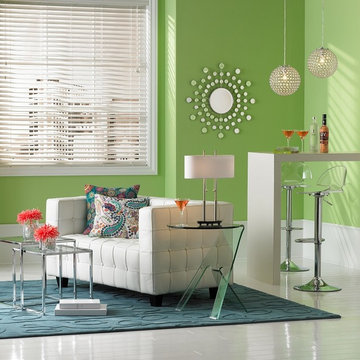
Cette photo montre un salon nature de taille moyenne avec un mur bleu, un sol en bois brun et aucune cheminée.

Cette image montre une salle de séjour rustique de taille moyenne avec parquet clair, un manteau de cheminée en pierre, un téléviseur fixé au mur, un sol beige, un plafond à caissons et du lambris de bois.
Idées déco de pièces à vivre campagne vertes
7




