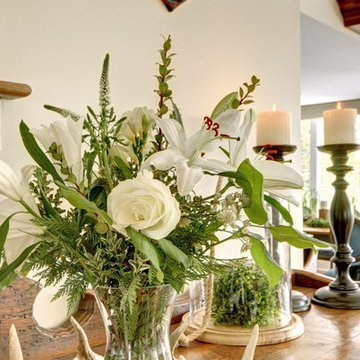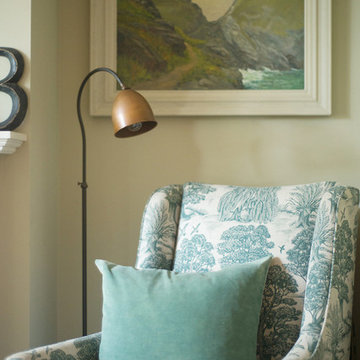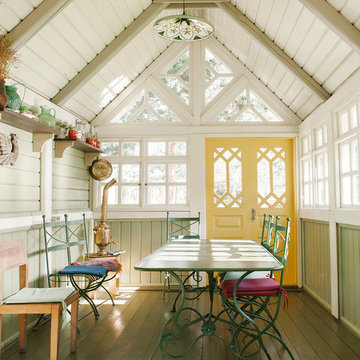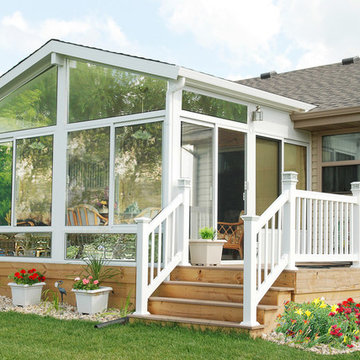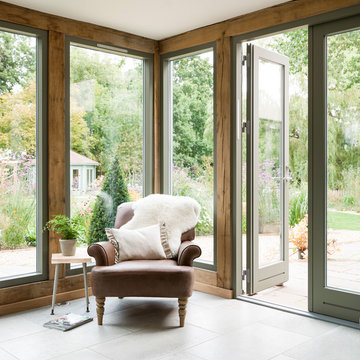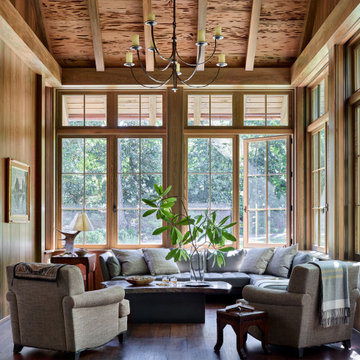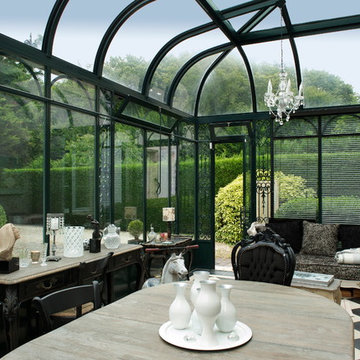Idées déco de pièces à vivre campagne vertes
Trier par :
Budget
Trier par:Populaires du jour
41 - 60 sur 902 photos
1 sur 3
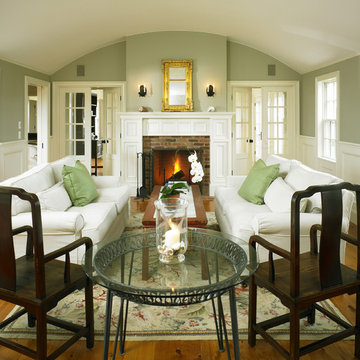
Cette photo montre un salon nature de taille moyenne et fermé avec un mur vert, un sol en bois brun, une cheminée standard et un manteau de cheminée en brique.
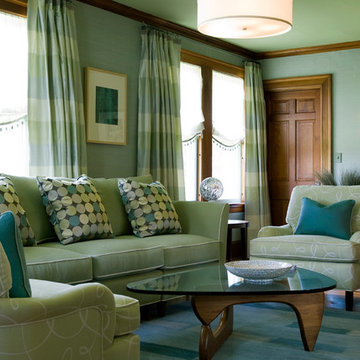
AFTER! Photography credit: JAMIE SOLOMON
Cette image montre un salon rustique de taille moyenne et fermé avec un mur vert, un sol en bois brun et aucune cheminée.
Cette image montre un salon rustique de taille moyenne et fermé avec un mur vert, un sol en bois brun et aucune cheminée.
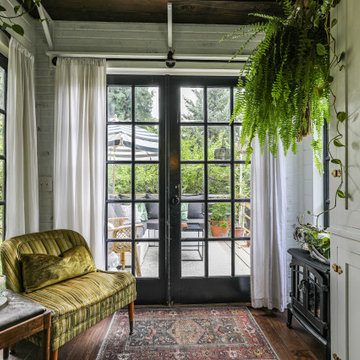
A modern-meets-vintage farmhouse-style tiny house designed and built by Parlour & Palm in Portland, Oregon. This adorable space may be small, but it is mighty, and includes a kitchen, bathroom, living room, sleeping loft, and outdoor deck. Many of the features - including cabinets, shelves, hardware, lighting, furniture, and outlet covers - are salvaged and recycled.
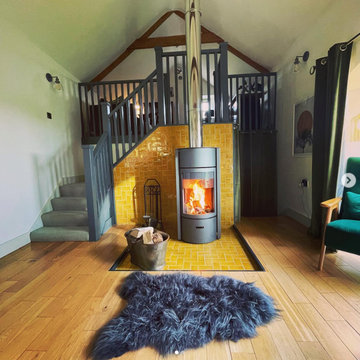
Supply and installation of the innovative Stuv 30. This fire operates with 3 door modes - full glass, slow burning and open fire and even has a barbecue kit which allows you to cook indoors, with all smells being extracted by the flue! Do you have your own project in mind? We would love to help. Get in touch today to begin the journey to your very own Exceptional Fire.
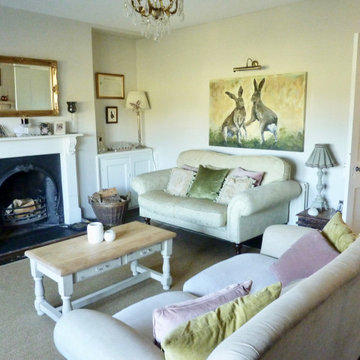
This sitting room needed a de-clutter and soft furnishings to show off the space and pull the room together. New cushions and blinds in a warm palette make the room welcoming and coherent, plus the rug helps to anchor the space.
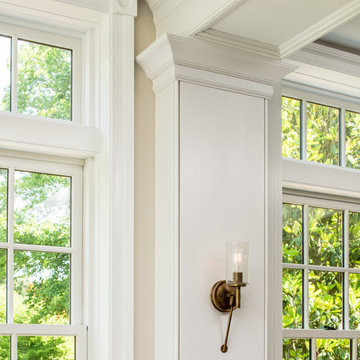
Angle Eye Photography
Cette image montre une grande salle de séjour rustique ouverte avec un mur beige, un sol en bois brun, un téléviseur fixé au mur et un sol marron.
Cette image montre une grande salle de séjour rustique ouverte avec un mur beige, un sol en bois brun, un téléviseur fixé au mur et un sol marron.
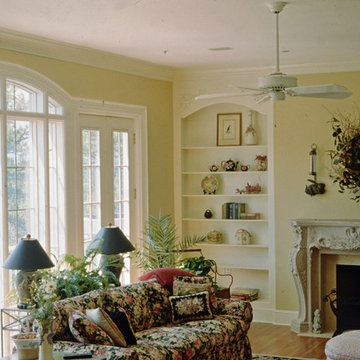
Living room, imported stone fireplace surround
Aménagement d'un salon campagne.
Aménagement d'un salon campagne.
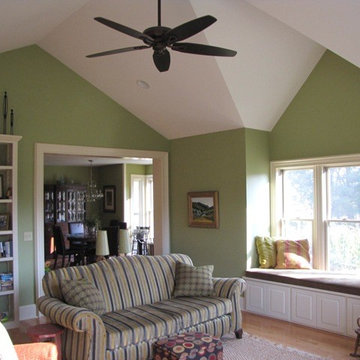
New family room living space. The large opening connected into the original structure which was developed in to the dining room. The new addition utilized vaulted ceilings and match the original wood casework.

David Matero
Cette image montre un salon mansardé ou avec mezzanine rustique avec un mur vert, parquet clair, une cheminée double-face, un manteau de cheminée en carrelage et un téléviseur d'angle.
Cette image montre un salon mansardé ou avec mezzanine rustique avec un mur vert, parquet clair, une cheminée double-face, un manteau de cheminée en carrelage et un téléviseur d'angle.
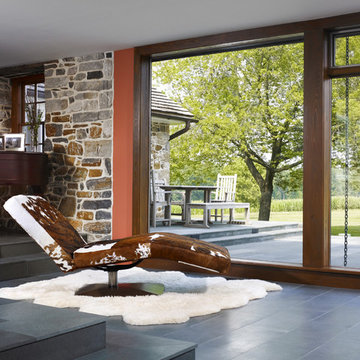
The addition acts as a threshold from a new entry to the expansive site beyond. A glass ribbon, weaving through the copper and stone facade, becomes a connector between old and new, top and bottom, inside and outside.
Photography: Jeffrey Totaro
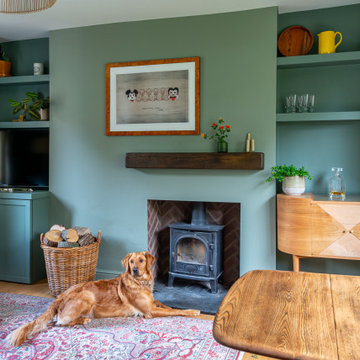
Adorable 1930s cottage - set in a lovely quiet area of Dulwich - which had had it's 'soul stolen' by a refurbishment that whitewashed all the spaces and removed all features. The new owners came to us to ask that we breathe life back into what they knew was a house with great potential.
?
The floors were solid and wiring all up to date, so we came in with a concept of 'modern English country' that would feel fresh and contemporary while also acknowledging the cottage's roots.
?
The clients and I agreed that House of Hackney prints and lots of natural colour would be would be key to the concept.
?
Starting with the downstairs, we introduced shaker panelling and built-in furniture for practical storage and instant character, brought in a fabulous F&B wallpaper, one of my favourite green paints (Windmill Lane by @littlegreenepaintcompany ) and mixed in lots of vintage furniture to make it feel like an evolved home.
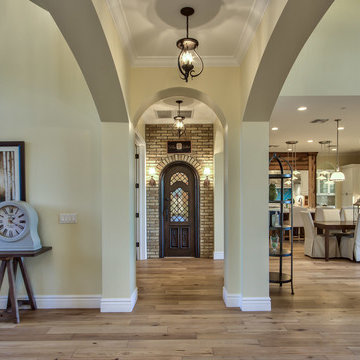
Réalisation d'une salle de séjour champêtre de taille moyenne et ouverte avec un mur beige et parquet clair.

Idée de décoration pour une salle de séjour champêtre avec un mur vert, parquet clair et un manteau de cheminée en brique.
Idées déco de pièces à vivre campagne vertes
3




