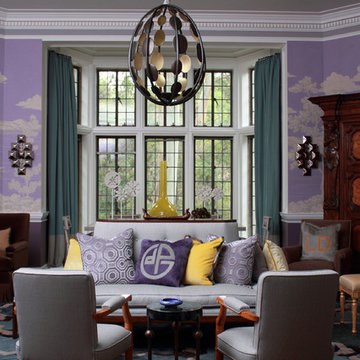Idées déco de pièces à vivre violettes avec un mur violet
Trier par :
Budget
Trier par:Populaires du jour
21 - 40 sur 111 photos
1 sur 3
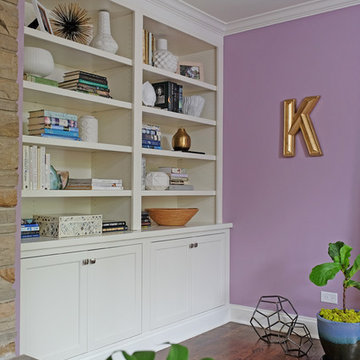
Free ebook, Creating the Ideal Kitchen. DOWNLOAD NOW
The Klimala’s and their three kids are no strangers to moving, this being their fifth house in the same town over the 20-year period they have lived there. “It must be the 7-year itch, because every seven years, we seem to find ourselves antsy for a new project or a new environment. I think part of it is being a designer, I see my own taste evolve and I want my environment to reflect that. Having easy access to wonderful tradesmen and a knowledge of the process makes it that much easier”.
This time, Klimala’s fell in love with a somewhat unlikely candidate. The 1950’s ranch turned cape cod was a bit of a mutt, but it’s location 5 minutes from their design studio and backing up to the high school where their kids can roll out of bed and walk to school, coupled with the charm of its location on a private road and lush landscaping made it an appealing choice for them.
“The bones of the house were really charming. It was typical 1,500 square foot ranch that at some point someone added a second floor to. Its sloped roofline and dormered bedrooms gave it some charm.” With the help of architect Maureen McHugh, Klimala’s gutted and reworked the layout to make the house work for them. An open concept kitchen and dining room allows for more frequent casual family dinners and dinner parties that linger. A dingy 3-season room off the back of the original house was insulated, given a vaulted ceiling with skylights and now opens up to the kitchen. This room now houses an 8’ raw edge white oak dining table and functions as an informal dining room. “One of the challenges with these mid-century homes is the 8’ ceilings. I had to have at least one room that had a higher ceiling so that’s how we did it” states Klimala.
The kitchen features a 10’ island which houses a 5’0” Galley Sink. The Galley features two faucets, and double tiered rail system to which accessories such as cutting boards and stainless steel bowls can be added for ease of cooking. Across from the large sink is an induction cooktop. “My two teen daughters and I enjoy cooking, and the Galley and induction cooktop make it so easy.” A wall of tall cabinets features a full size refrigerator, freezer, double oven and built in coffeemaker. The area on the opposite end of the kitchen features a pantry with mirrored glass doors and a beverage center below.
The rest of the first floor features an entry way, a living room with views to the front yard’s lush landscaping, a family room where the family hangs out to watch TV, a back entry from the garage with a laundry room and mudroom area, one of the home’s four bedrooms and a full bath. There is a double sided fireplace between the family room and living room. The home features pops of color from the living room’s peach grass cloth to purple painted wall in the family room. “I’m definitely a traditionalist at heart but because of the home’s Midcentury roots, I wanted to incorporate some of those elements into the furniture, lighting and accessories which also ended up being really fun. We are not formal people so I wanted a house that my kids would enjoy, have their friends over and feel comfortable.”
The second floor houses the master bedroom suite, two of the kids’ bedrooms and a back room nicknamed “the library” because it has turned into a quiet get away area where the girls can study or take a break from the rest of the family. The area was originally unfinished attic, and because the home was short on closet space, this Jack and Jill area off the girls’ bedrooms houses two large walk-in closets and a small sitting area with a makeup vanity. “The girls really wanted to keep the exposed brick of the fireplace that runs up the through the space, so that’s what we did, and I think they feel like they are in their own little loft space in the city when they are up there” says Klimala.
Designed by: Susan Klimala, CKD, CBD
Photography by: Carlos Vergara
For more information on kitchen and bath design ideas go to: www.kitchenstudio-ge.com
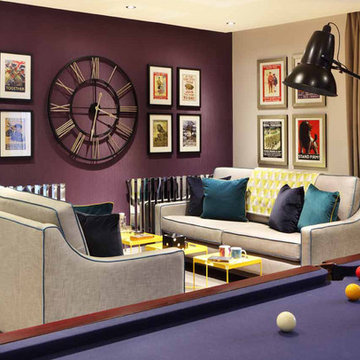
The lounge area is cosy yet sophisticated, centred around a large statement wall clock. Sofas are upholstered in a shimmering pale grey fabric with crisp blue piping, and dotted with soft velvet cushions in teal and royal blue. Elements of zingy brights, such as the yellow metal tray tables, cushion piping and throws, bring freshness and modernity, as do the flashes of high-shine metal on the radiators.
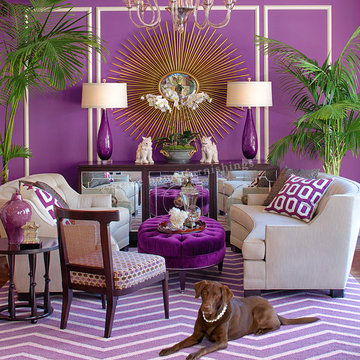
This is our Fall 2012 vignette at our showroom in Brentwood. It features the Grace Home Collection© Clark sofas, Alistair Chair and Woodward Buffet.
Photo by Teamwork Design

Réalisation d'une salle de séjour bohème de taille moyenne avec un mur violet, sol en béton ciré, un téléviseur fixé au mur et un sol gris.
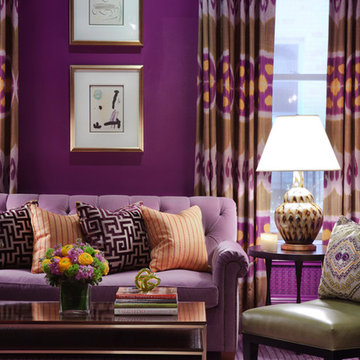
Interior Design by Amanda Nisbet
Photography by Space and Line (Spaceandline.com)
Idée de décoration pour un salon bohème de taille moyenne et fermé avec une salle de réception, un mur violet, parquet foncé, une cheminée d'angle, un manteau de cheminée en pierre et un téléviseur encastré.
Idée de décoration pour un salon bohème de taille moyenne et fermé avec une salle de réception, un mur violet, parquet foncé, une cheminée d'angle, un manteau de cheminée en pierre et un téléviseur encastré.
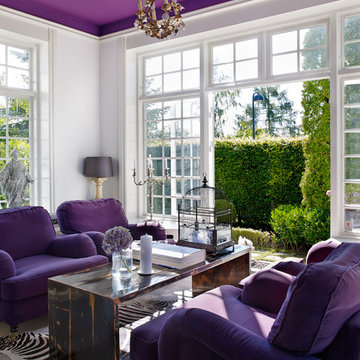
Jonas Lundberg / Anna Truelsen
Aménagement d'un grand salon éclectique ouvert avec un mur violet, parquet clair, aucune cheminée et aucun téléviseur.
Aménagement d'un grand salon éclectique ouvert avec un mur violet, parquet clair, aucune cheminée et aucun téléviseur.
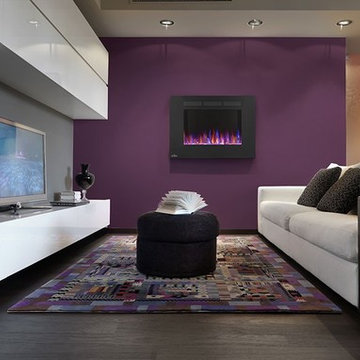
Smaller size wall mounted electric fireplaces are great for placing on a smaller wall in your living room that is either painted in a different color or structurally stands out.
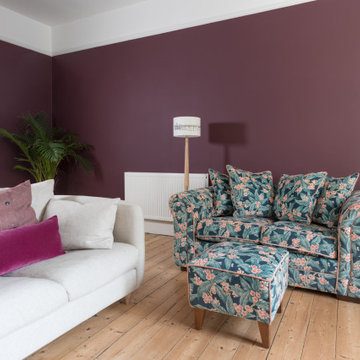
Inspiration pour un grand salon victorien fermé avec une bibliothèque ou un coin lecture, un mur violet, parquet clair, une cheminée standard, un manteau de cheminée en pierre, un téléviseur indépendant et un sol beige.
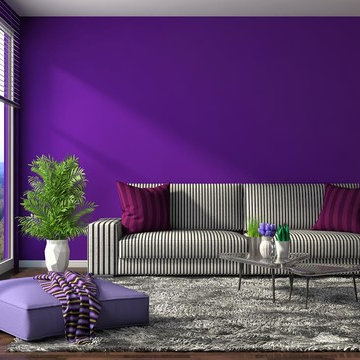
Cette image montre un salon design ouvert avec un mur violet et un sol marron.
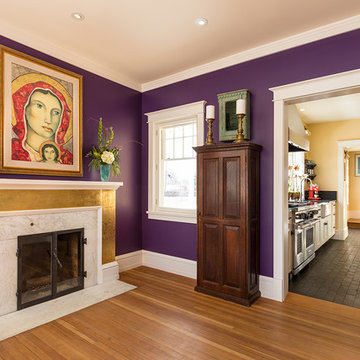
Cette photo montre un salon chic de taille moyenne et ouvert avec un mur violet, parquet foncé, une cheminée standard, un manteau de cheminée en carrelage et un sol marron.
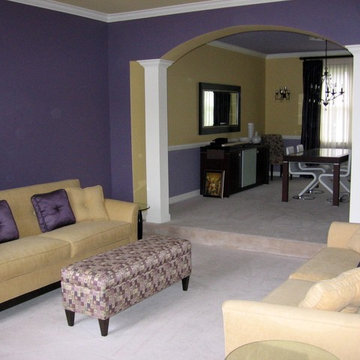
Paint color alone transformed this space into a bold modern design. The color on the ceiling in the adjacent dining room balances the color below the chair rail and on the living room walls.
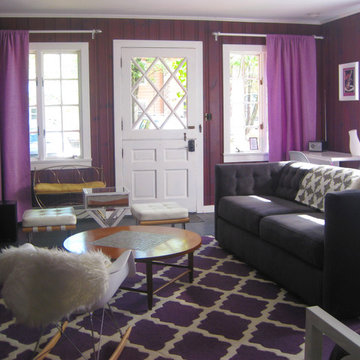
Erin Cadigan
Réalisation d'un salon bohème de taille moyenne et ouvert avec un mur violet, une cheminée standard, un manteau de cheminée en carrelage et un téléviseur dissimulé.
Réalisation d'un salon bohème de taille moyenne et ouvert avec un mur violet, une cheminée standard, un manteau de cheminée en carrelage et un téléviseur dissimulé.
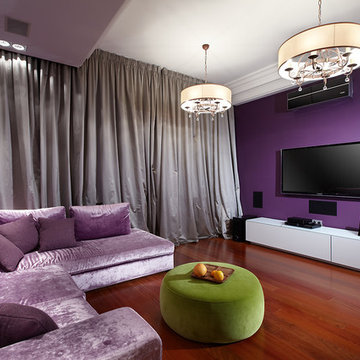
Реконструкция "родового гнезда", где родилась и выросла хозяйка квартиры в современное жилье для молодой семьи.
Cette image montre une salle de séjour design avec un mur violet, aucune cheminée et un téléviseur fixé au mur.
Cette image montre une salle de séjour design avec un mur violet, aucune cheminée et un téléviseur fixé au mur.
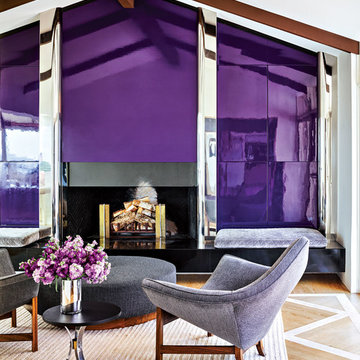
Cette image montre une salle de séjour design avec un mur violet, un sol en bois brun, une cheminée standard et un sol marron.
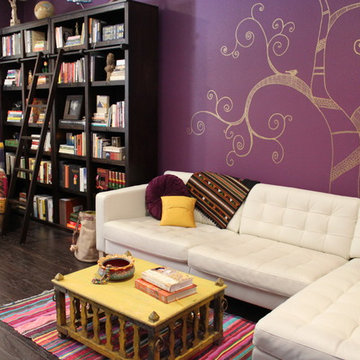
This colorful, bohemian home in San Jose pays homage to the resident's Indian heritage while still reflecting their modern lifestyle. These clients were very hands-on and were very involved in every part of the design plan. The most enjoyable part was sourcing one-of-a-kind items from artisans from around the world. Local artist JC Riccoboni drew the golden Tree of Life mural in the library, drawing inspiration from a book of contemporary Indian interior design borrowed from the client's library.
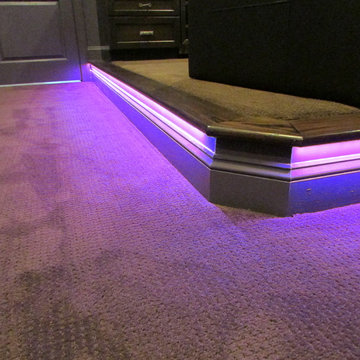
Cette image montre une salle de cinéma craftsman de taille moyenne et fermée avec un mur violet, moquette, un écran de projection et un sol marron.
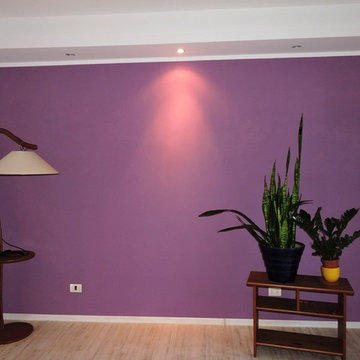
Aménagement d'un salon moderne ouvert avec un mur violet et parquet clair.
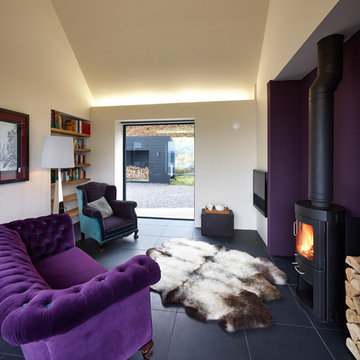
Andrew Lee Photography
Aménagement d'un salon contemporain de taille moyenne avec un mur violet et un téléviseur fixé au mur.
Aménagement d'un salon contemporain de taille moyenne avec un mur violet et un téléviseur fixé au mur.
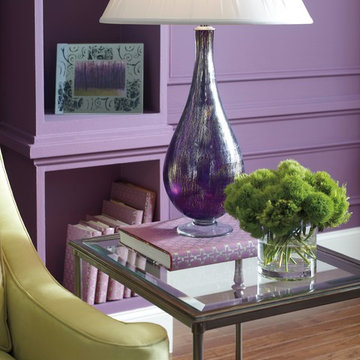
Company C
Idées déco pour un grand salon moderne fermé avec un mur violet et un sol en bois brun.
Idées déco pour un grand salon moderne fermé avec un mur violet et un sol en bois brun.
Idées déco de pièces à vivre violettes avec un mur violet
2




