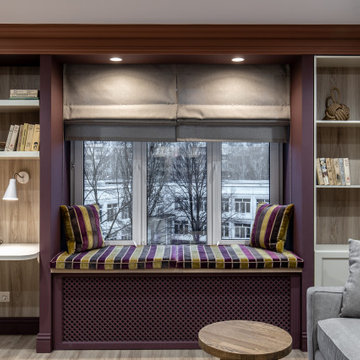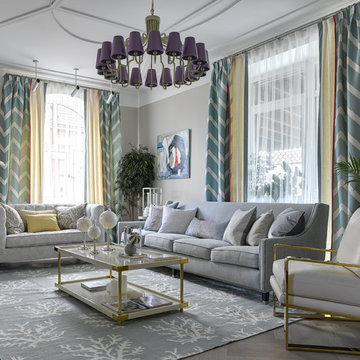Idées déco de pièces à vivre violettes avec un sol beige
Trier par :
Budget
Trier par:Populaires du jour
1 - 20 sur 81 photos
1 sur 3

Home Pix Media
Réalisation d'une salle de séjour design avec un mur gris et un sol beige.
Réalisation d'une salle de séjour design avec un mur gris et un sol beige.

Elina Pasok
Exemple d'un salon tendance avec une bibliothèque ou un coin lecture, un mur beige, parquet clair, aucune cheminée et un sol beige.
Exemple d'un salon tendance avec une bibliothèque ou un coin lecture, un mur beige, parquet clair, aucune cheminée et un sol beige.

This new modern house is located in a meadow in Lenox MA. The house is designed as a series of linked pavilions to connect the house to the nature and to provide the maximum daylight in each room. The center focus of the home is the largest pavilion containing the living/dining/kitchen, with the guest pavilion to the south and the master bedroom and screen porch pavilions to the west. While the roof line appears flat from the exterior, the roofs of each pavilion have a pronounced slope inward and to the north, a sort of funnel shape. This design allows rain water to channel via a scupper to cisterns located on the north side of the house. Steel beams, Douglas fir rafters and purlins are exposed in the living/dining/kitchen pavilion.
Photo by: Nat Rea Photography
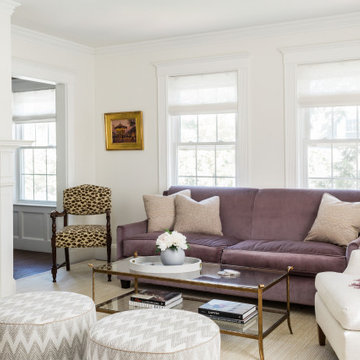
Purple velvet upholstered sofa, round ottomans, rectangle cocktail table, giraffe print chair
Idée de décoration pour un salon tradition avec un mur blanc, une cheminée standard, un manteau de cheminée en brique, aucun téléviseur et un sol beige.
Idée de décoration pour un salon tradition avec un mur blanc, une cheminée standard, un manteau de cheminée en brique, aucun téléviseur et un sol beige.

The theater scope included both a projection system and a multi-TV video wall. The projection system is an Epson 1080p projector on a Stewart Cima motorized screen. To achieve the homeowner’s requirement to switch between one large video program and five smaller displays for sports viewing. The smaller displays are comprised of a 75” Samsung 4K smart TV flanked by two 50” Samsung 4K displays on each side for a total of 5 possible independent video programs. These smart TVs and the projection system video are managed through a Control4 touchscreen and video routing is achieved through an Atlona 4K HDMI switching system.
Unlike the client’s 7.1 theater at his primary residence, the hunting lodge theater was to be a Dolby Atmos 7.1.2 system. The speaker system was to be a Bowers & Wilkins CT7 system for the main speakers and use CI600 series for surround and Atmos speakers. CT7 15” subwoofers with matched amplifier were selected to bring a level of bass response to the room that the client had not experienced in his primary residence. The CT speaker system and subwoofers were concealed with a false front wall and concealed behind acoustically transparent cloth.
Some degree of wall treatment was required but the budget would not allow for a typical snap-track track installation or acoustical analysis. A one-inch absorption panel system was designed for the room and custom trim and room design allowed for stock size panels to be used with minimum custom cuts, allowing for a room to get some treatment in a budget that would normally afford none.
Both the equipment rack and the projector are concealed in a storage room at the back of the theater. The projector is installed into a custom enclosure with a CAV designed and built port-glass window into the theater.
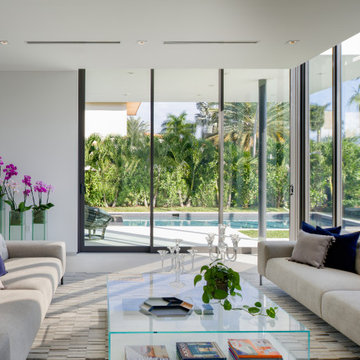
Nestled on a oversized corner lot in Bay Harbor Island, the architecture of this building presents itself with a Tropical Modern concept that takes advantage of both Florida’s tropical climate and the site’s intimate views of lush greenery.

Idées déco pour une grande salle de séjour classique ouverte avec un mur marron, une cheminée standard, un manteau de cheminée en pierre, un téléviseur fixé au mur, un sol en carrelage de porcelaine et un sol beige.

Idées déco pour un grand salon gris et rose contemporain ouvert avec un mur blanc, parquet clair, une cheminée ribbon, un manteau de cheminée en carrelage, un téléviseur encastré et un sol beige.
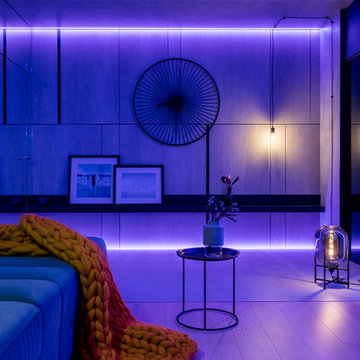
Проект интерьера гостиной, выполненный для телепередачи Квартирный Вопрос от 10.03.2018
Авторский коллектив : Екатерина Вязьминова, Иван Сельвинский
Фото : Василий Буланов

Idée de décoration pour un salon tradition de taille moyenne et fermé avec un mur gris, parquet clair, un poêle à bois, un manteau de cheminée en brique et un sol beige.
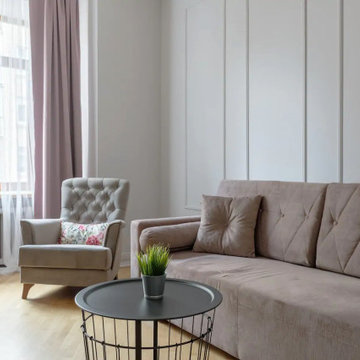
Гостиная
Cette photo montre un salon chic de taille moyenne et fermé avec un mur blanc, un téléviseur indépendant, un sol beige, un sol en bois brun et du papier peint.
Cette photo montre un salon chic de taille moyenne et fermé avec un mur blanc, un téléviseur indépendant, un sol beige, un sol en bois brun et du papier peint.

Previously living room was dark and long. That made it difficult to arrange furniture. By knocking down the walls around the living room and by moving chimney we gained an extra space that allowed us to create a bright and comfortable place to live.
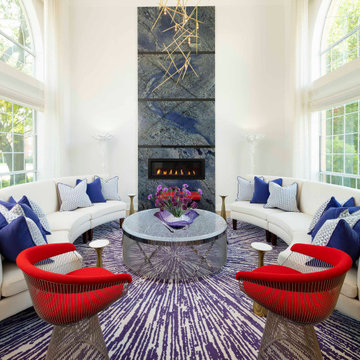
Inspiration pour un salon minimaliste de taille moyenne et ouvert avec une salle de réception, un mur blanc, parquet clair, une cheminée ribbon, un manteau de cheminée en pierre, aucun téléviseur et un sol beige.
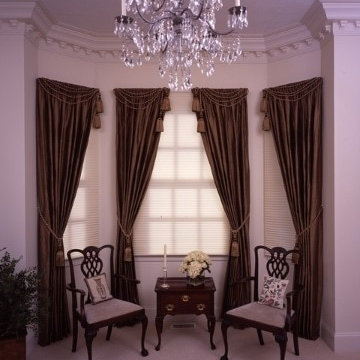
Idée de décoration pour un salon tradition de taille moyenne et fermé avec une salle de réception, un mur beige, aucune cheminée, aucun téléviseur, un sol beige et moquette.
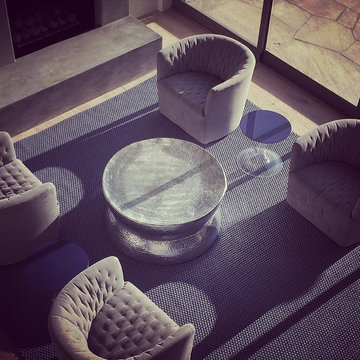
Réalisation d'un salon design de taille moyenne et ouvert avec une salle de réception, un mur blanc, parquet clair, une cheminée standard, un manteau de cheminée en béton, aucun téléviseur et un sol beige.
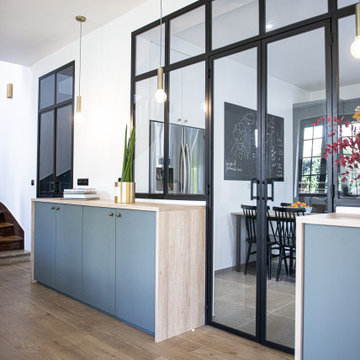
Cette photo montre un salon tendance avec un mur blanc, un sol beige et parquet clair.
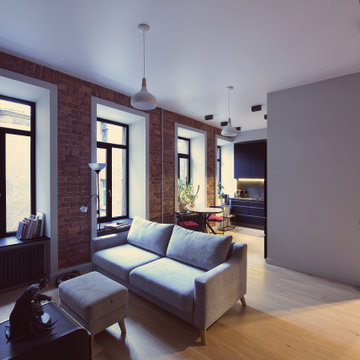
Название этого проекта неслучайно: Оскаром зовут любимца хозяев, золотистого ретривера, который «подсказал» нам несколько интересных деталей. Например, сразу при входе сделана небольшая помывочная для лап после прогулки — каждый владелец собак сможет подтвердить, насколько это удобно! Главной задачей стала масштабная перепланировка. Это была типовая квартира — длинный коридор и нарезанные комнаты-«вагоны». Однако хотелось оформить и просторную кухню-гостиную, и спальню, и отдельный кабинет: его в итоге мы разместили прямо в холле, но отгородив от гостиной, чтобы выделить место для сосредоточенной спокойной работы. Цвета здесь подобрали темные, однако высокие потолки, сохранившийся голый кирпич стен в нескольких местах и детально проработанное освещение создают уютную обстановку, подчеркивая атмосферу старинного Петербурга.
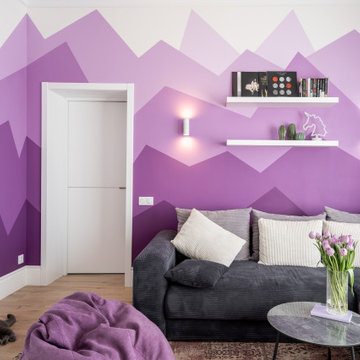
Aménagement d'une salle de séjour contemporaine avec un mur violet, parquet clair, un sol beige et du papier peint.
Idées déco de pièces à vivre violettes avec un sol beige
1




