Idées déco de pièces à vivre violettes avec une cheminée standard
Trier par :
Budget
Trier par:Populaires du jour
1 - 20 sur 193 photos
1 sur 3

Inspiration pour un salon traditionnel avec un mur gris, un sol en bois brun, une cheminée standard et un sol marron.

Idée de décoration pour un salon tradition avec un mur beige, un sol en bois brun, une cheminée standard, un manteau de cheminée en métal, un téléviseur fixé au mur, un sol marron et un mur en pierre.
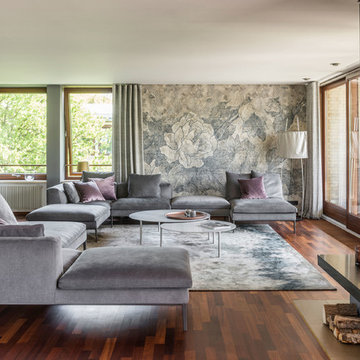
Cette photo montre un salon tendance de taille moyenne et fermé avec un mur gris, parquet foncé, une cheminée standard, un sol marron et une salle de réception.
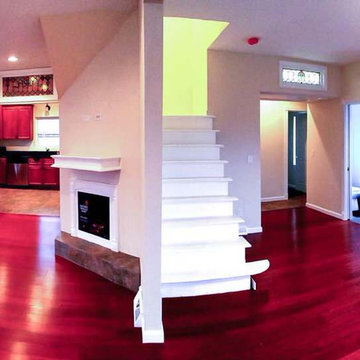
Idée de décoration pour un salon minimaliste fermé avec un mur beige, parquet en bambou, une cheminée standard et un sol rouge.

Idée de décoration pour un salon champêtre ouvert avec un mur blanc, parquet foncé, une cheminée standard, un manteau de cheminée en pierre et un sol marron.

The main focal point of this space is the wallpapered wall sitting as the backdrop to this magnificent setting. The magenta in the floral perfectly pulls out the accent color throughout.

Lucas Allen Photography
Aménagement d'un salon contemporain de taille moyenne et ouvert avec une cheminée standard et un manteau de cheminée en métal.
Aménagement d'un salon contemporain de taille moyenne et ouvert avec une cheminée standard et un manteau de cheminée en métal.
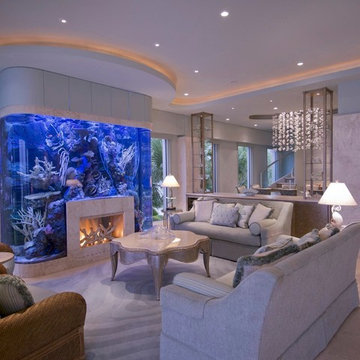
Brownie Harris
Aménagement d'un salon exotique ouvert avec un sol en calcaire, un manteau de cheminée en pierre, une salle de réception, une cheminée standard et éclairage.
Aménagement d'un salon exotique ouvert avec un sol en calcaire, un manteau de cheminée en pierre, une salle de réception, une cheminée standard et éclairage.
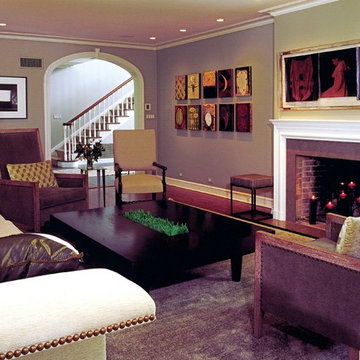
Idées déco pour un grand salon contemporain fermé avec une salle de réception, un mur gris, parquet foncé, une cheminée standard, un manteau de cheminée en béton et un sol marron.

David Wakely
Exemple d'un grand salon sud-ouest américain ouvert avec parquet foncé, une cheminée standard, un manteau de cheminée en pierre, un mur marron et aucun téléviseur.
Exemple d'un grand salon sud-ouest américain ouvert avec parquet foncé, une cheminée standard, un manteau de cheminée en pierre, un mur marron et aucun téléviseur.

This is technically both living room and family room combined into one space, which is very common in city living. This poses a conundrum for a designer because the space needs to function on so many different levels. On a day to day basis, it's just a place to watch television and chill When company is over though, it metamorphosis into a sophisticated and elegant gathering place. Adjacent to dining and kitchen, it's the perfect for any situation that comes your way, including for holidays when that drop leaf table opens up to seat 12 or even 14 guests. Photo: Ward Roberts

Idées déco pour un grand salon montagne ouvert avec un mur beige, un sol en bois brun, une cheminée standard, un téléviseur fixé au mur et un manteau de cheminée en pierre.

This new modern house is located in a meadow in Lenox MA. The house is designed as a series of linked pavilions to connect the house to the nature and to provide the maximum daylight in each room. The center focus of the home is the largest pavilion containing the living/dining/kitchen, with the guest pavilion to the south and the master bedroom and screen porch pavilions to the west. While the roof line appears flat from the exterior, the roofs of each pavilion have a pronounced slope inward and to the north, a sort of funnel shape. This design allows rain water to channel via a scupper to cisterns located on the north side of the house. Steel beams, Douglas fir rafters and purlins are exposed in the living/dining/kitchen pavilion.
Photo by: Nat Rea Photography

While it was under construction, Pineapple House added the mezzanine to this industrial space so the owners could enjoy the views from both their southern and western 24' high arched windows. It increased the square footage of the space without changing the footprint.
Pineapple House Photography

Exemple d'un salon chic avec une salle de réception, un mur bleu, un sol en bois brun, une cheminée standard, un manteau de cheminée en pierre, aucun téléviseur, boiseries et du papier peint.
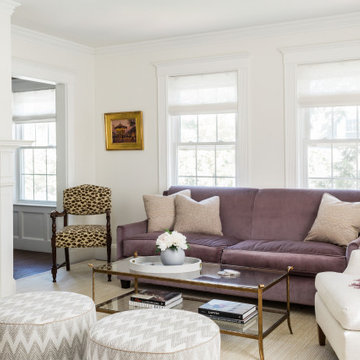
Purple velvet upholstered sofa, round ottomans, rectangle cocktail table, giraffe print chair
Idée de décoration pour un salon tradition avec un mur blanc, une cheminée standard, un manteau de cheminée en brique, aucun téléviseur et un sol beige.
Idée de décoration pour un salon tradition avec un mur blanc, une cheminée standard, un manteau de cheminée en brique, aucun téléviseur et un sol beige.
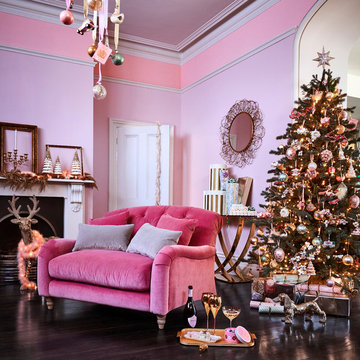
With opulent golds and sugared pastels, inject some eccentric Christmas glamour with Ostravia
Idée de décoration pour un salon tradition avec un mur rose, parquet foncé et une cheminée standard.
Idée de décoration pour un salon tradition avec un mur rose, parquet foncé et une cheminée standard.

Inspiration pour un salon bohème de taille moyenne et fermé avec parquet clair, une cheminée standard, un manteau de cheminée en brique, aucun téléviseur et un mur gris.
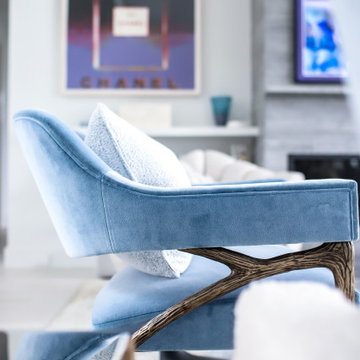
Incorporating a unique blue-chip art collection, this modern Hamptons home was meticulously designed to complement the owners' cherished art collections. The thoughtful design seamlessly integrates tailored storage and entertainment solutions, all while upholding a crisp and sophisticated aesthetic.
This inviting living room exudes luxury and comfort. It features beautiful seating, with plush blue, white, and gray furnishings that create a serene atmosphere. The room is beautifully illuminated by an array of exquisite lighting fixtures and carefully curated decor accents. A grand fireplace serves as the focal point, adding both warmth and visual appeal. The walls are adorned with captivating artwork, adding a touch of artistic flair to this exquisite living area.
---Project completed by New York interior design firm Betty Wasserman Art & Interiors, which serves New York City, as well as across the tri-state area and in The Hamptons.
For more about Betty Wasserman, see here: https://www.bettywasserman.com/
To learn more about this project, see here: https://www.bettywasserman.com/spaces/westhampton-art-centered-oceanfront-home/

Idées déco pour une grande salle de séjour classique ouverte avec un mur marron, une cheminée standard, un manteau de cheminée en pierre, un téléviseur fixé au mur, un sol en carrelage de porcelaine et un sol beige.
Idées déco de pièces à vivre violettes avec une cheminée standard
1



