Idées déco de pièces à vivre violettes, de couleur bois
Trier par :
Budget
Trier par:Populaires du jour
81 - 100 sur 31 377 photos
1 sur 3

Réalisation d'un salon tradition fermé avec un mur blanc, moquette, un poêle à bois et un sol blanc.

Aménagement d'un salon gris et rose classique de taille moyenne et fermé avec un mur gris, un sol en bois brun, aucune cheminée, aucun téléviseur et un sol marron.

I built this on my property for my aging father who has some health issues. Handicap accessibility was a factor in design. His dream has always been to try retire to a cabin in the woods. This is what he got.
It is a 1 bedroom, 1 bath with a great room. It is 600 sqft of AC space. The footprint is 40' x 26' overall.
The site was the former home of our pig pen. I only had to take 1 tree to make this work and I planted 3 in its place. The axis is set from root ball to root ball. The rear center is aligned with mean sunset and is visible across a wetland.
The goal was to make the home feel like it was floating in the palms. The geometry had to simple and I didn't want it feeling heavy on the land so I cantilevered the structure beyond exposed foundation walls. My barn is nearby and it features old 1950's "S" corrugated metal panel walls. I used the same panel profile for my siding. I ran it vertical to match the barn, but also to balance the length of the structure and stretch the high point into the canopy, visually. The wood is all Southern Yellow Pine. This material came from clearing at the Babcock Ranch Development site. I ran it through the structure, end to end and horizontally, to create a seamless feel and to stretch the space. It worked. It feels MUCH bigger than it is.
I milled the material to specific sizes in specific areas to create precise alignments. Floor starters align with base. Wall tops adjoin ceiling starters to create the illusion of a seamless board. All light fixtures, HVAC supports, cabinets, switches, outlets, are set specifically to wood joints. The front and rear porch wood has three different milling profiles so the hypotenuse on the ceilings, align with the walls, and yield an aligned deck board below. Yes, I over did it. It is spectacular in its detailing. That's the benefit of small spaces.
Concrete counters and IKEA cabinets round out the conversation.
For those who cannot live tiny, I offer the Tiny-ish House.
Photos by Ryan Gamma
Staging by iStage Homes
Design Assistance Jimmy Thornton
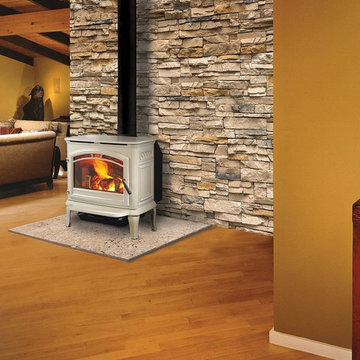
Cette image montre un salon chalet de taille moyenne et fermé avec une salle de réception, un mur beige, parquet foncé, un poêle à bois, un manteau de cheminée en métal, aucun téléviseur et un sol marron.

Cette image montre un grand salon design ouvert avec parquet foncé, une cheminée standard, un téléviseur encastré, une salle de musique, un mur blanc et un manteau de cheminée en métal.

This project was an historic renovation located on Narragansett Point in Newport, RI returning the structure to a single family house. The stunning porch running the length of the first floor and overlooking the bay served as the focal point for the design work. The view of the bay from the great octagon living room and outdoor porch is the heart of this waterfront home. The exterior was restored to 19th century character. Craftsman inspired details directed the character of the interiors. The entry hall is paneled in butternut, a traditional material for boat interiors.
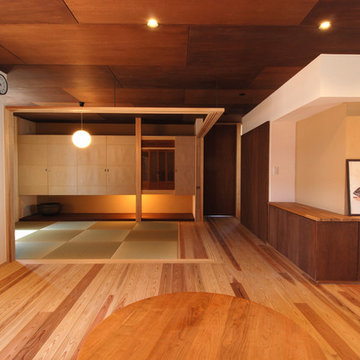
Cette image montre une salle de séjour asiatique avec un mur blanc, un sol en bois brun et un sol marron.

Remodeled southwestern living room with exposed wood beams and beehive fireplace.
Photo Credit: Thompson Photographic
Architect: Urban Design Associates
Interior Designer: Ashley P. Design
Builder: R-Net Custom Homes
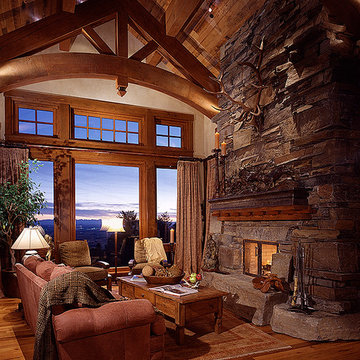
Aménagement d'un salon montagne ouvert avec parquet clair, une cheminée standard et un manteau de cheminée en pierre.
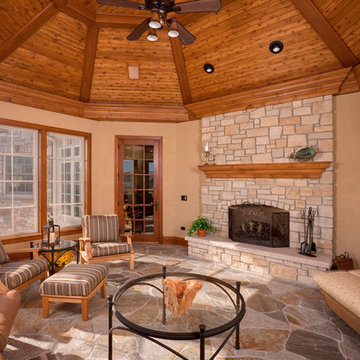
Cette image montre une grande véranda traditionnelle avec un sol en ardoise, une cheminée standard et un manteau de cheminée en pierre.

Cette photo montre un grand salon craftsman ouvert avec une salle de réception, un mur marron, un sol en bois brun, une cheminée standard et un manteau de cheminée en carrelage.
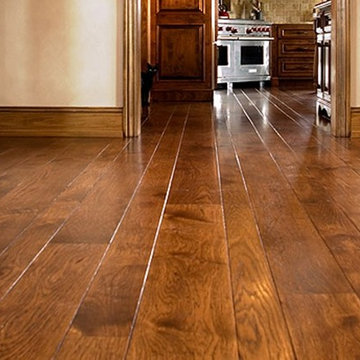
Idée de décoration pour un salon tradition de taille moyenne et fermé avec un mur beige, un sol en bois brun et aucune cheminée.

Rick Lee Photography
Inspiration pour un grand salon chalet ouvert avec une salle de réception, un mur marron, parquet foncé, aucun téléviseur et éclairage.
Inspiration pour un grand salon chalet ouvert avec une salle de réception, un mur marron, parquet foncé, aucun téléviseur et éclairage.

Réalisation d'une salle de séjour chalet ouverte avec un sol en bois brun, une cheminée standard, un téléviseur indépendant et un manteau de cheminée en pierre.

This entry/living room features maple wood flooring, Hubbardton Forge pendant lighting, and a Tansu Chest. A monochromatic color scheme of greens with warm wood give the space a tranquil feeling.
Photo by: Tom Queally
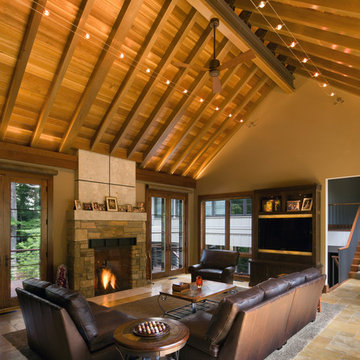
Architect: Peninsula Architects, Peninsula OH
Location: Akron, OH
Photographer: Scott Pease
Cette image montre un salon chalet avec un manteau de cheminée en pierre.
Cette image montre un salon chalet avec un manteau de cheminée en pierre.
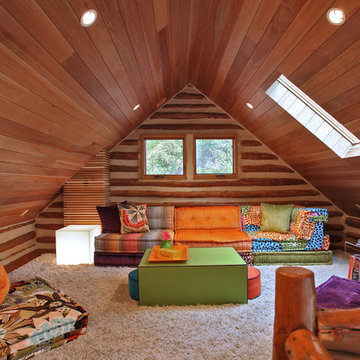
Kenneth M. Wyner
Cette photo montre une salle de séjour éclectique fermée avec un mur marron.
Cette photo montre une salle de séjour éclectique fermée avec un mur marron.
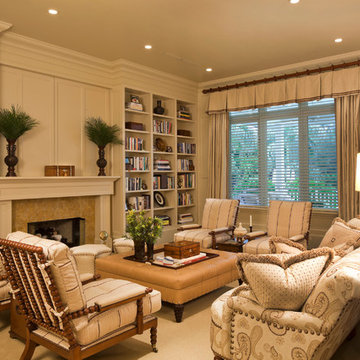
Steven Brooke Studios
Cette image montre un grand salon traditionnel fermé avec un manteau de cheminée en pierre, un mur blanc, une salle de réception, parquet foncé, une cheminée standard, aucun téléviseur et un sol marron.
Cette image montre un grand salon traditionnel fermé avec un manteau de cheminée en pierre, un mur blanc, une salle de réception, parquet foncé, une cheminée standard, aucun téléviseur et un sol marron.
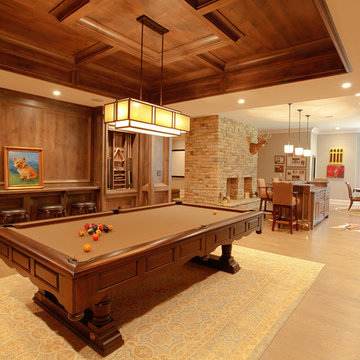
Billiard Room hallway with Luxury style .
Réalisation d'une salle de séjour tradition avec un mur beige, parquet clair et un sol beige.
Réalisation d'une salle de séjour tradition avec un mur beige, parquet clair et un sol beige.
Idées déco de pièces à vivre violettes, de couleur bois
5




