Idées déco de pièces à vivre violettes de taille moyenne
Trier par :
Budget
Trier par:Populaires du jour
21 - 40 sur 395 photos
1 sur 3
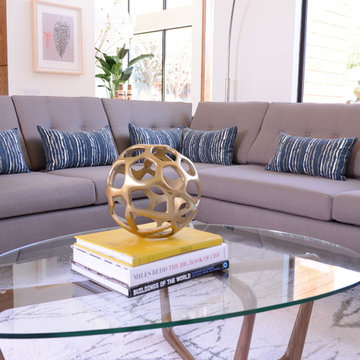
Michael Hunter
Idées déco pour un salon moderne de taille moyenne et ouvert avec une salle de réception, un mur blanc, sol en béton ciré, une cheminée ribbon, un manteau de cheminée en carrelage et un téléviseur dissimulé.
Idées déco pour un salon moderne de taille moyenne et ouvert avec une salle de réception, un mur blanc, sol en béton ciré, une cheminée ribbon, un manteau de cheminée en carrelage et un téléviseur dissimulé.
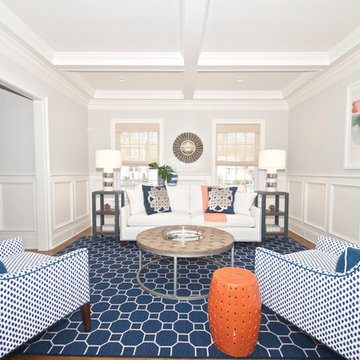
Diane Wagner
White sofa and navy white chairs by CR Laine with navy seagrass end tables.
Exemple d'un salon chic de taille moyenne et ouvert avec un mur gris, une salle de réception, moquette, aucune cheminée, aucun téléviseur et un sol bleu.
Exemple d'un salon chic de taille moyenne et ouvert avec un mur gris, une salle de réception, moquette, aucune cheminée, aucun téléviseur et un sol bleu.

Architect: Cook Architectural Design Studio
General Contractor: Erotas Building Corp
Photo Credit: Susan Gilmore Photography
Cette photo montre une véranda chic de taille moyenne avec parquet foncé, aucune cheminée, un plafond standard et un sol noir.
Cette photo montre une véranda chic de taille moyenne avec parquet foncé, aucune cheminée, un plafond standard et un sol noir.
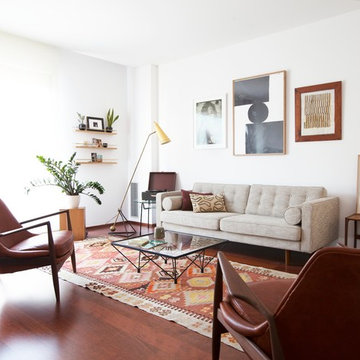
Joe Fletcher www.shootinggallery.es
Aménagement d'un salon rétro de taille moyenne et fermé avec un mur blanc, un sol en bois brun, une salle de réception et aucune cheminée.
Aménagement d'un salon rétro de taille moyenne et fermé avec un mur blanc, un sol en bois brun, une salle de réception et aucune cheminée.

Idée de décoration pour un salon tradition de taille moyenne et fermé avec une salle de réception, un mur rouge, moquette, aucune cheminée, aucun téléviseur et un sol gris.
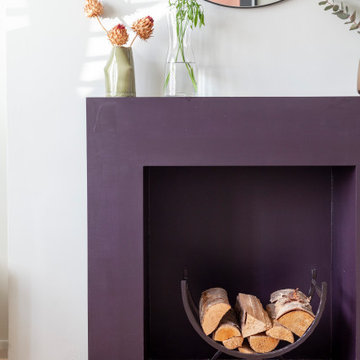
Aménagement d'un salon scandinave de taille moyenne et ouvert avec une bibliothèque ou un coin lecture, un mur blanc, parquet clair, un poêle à bois, un manteau de cheminée en bois, un sol blanc et poutres apparentes.

Inspiration pour un salon bohème de taille moyenne et fermé avec parquet clair, une cheminée standard, un manteau de cheminée en brique, aucun téléviseur et un mur gris.
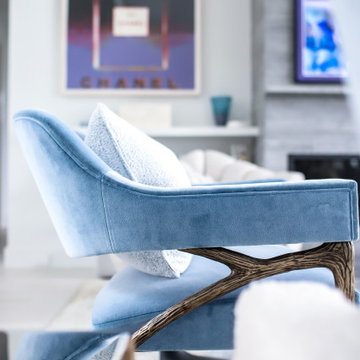
Incorporating a unique blue-chip art collection, this modern Hamptons home was meticulously designed to complement the owners' cherished art collections. The thoughtful design seamlessly integrates tailored storage and entertainment solutions, all while upholding a crisp and sophisticated aesthetic.
This inviting living room exudes luxury and comfort. It features beautiful seating, with plush blue, white, and gray furnishings that create a serene atmosphere. The room is beautifully illuminated by an array of exquisite lighting fixtures and carefully curated decor accents. A grand fireplace serves as the focal point, adding both warmth and visual appeal. The walls are adorned with captivating artwork, adding a touch of artistic flair to this exquisite living area.
---Project completed by New York interior design firm Betty Wasserman Art & Interiors, which serves New York City, as well as across the tri-state area and in The Hamptons.
For more about Betty Wasserman, see here: https://www.bettywasserman.com/
To learn more about this project, see here: https://www.bettywasserman.com/spaces/westhampton-art-centered-oceanfront-home/

PHX India - Sebastian Zachariah & Ira Gosalia
Cette image montre un salon design de taille moyenne avec un mur bleu et un sol gris.
Cette image montre un salon design de taille moyenne avec un mur bleu et un sol gris.
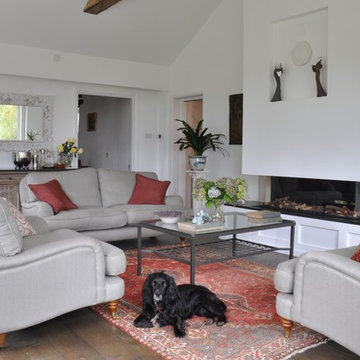
Réalisation d'un salon design de taille moyenne et fermé avec un mur blanc, parquet foncé, un sol marron et une cheminée ribbon.

This living room is layered with classic modern pieces and vintage asian accents. The natural light floods through the open plan. Photo by Whit Preston

Jane Beiles Photography
Exemple d'un salon gris et rose chic de taille moyenne et fermé avec un mur gris, une cheminée standard, une salle de réception, moquette, un manteau de cheminée en bois, aucun téléviseur et un sol marron.
Exemple d'un salon gris et rose chic de taille moyenne et fermé avec un mur gris, une cheminée standard, une salle de réception, moquette, un manteau de cheminée en bois, aucun téléviseur et un sol marron.

The new solarium, with central air conditioning and heated French Limestone floors, seats 4 people for intimate family dining. It is used all year long, allowing the family to enjoy the walled private garden in every season.
Photography by Richard Mandelkorn
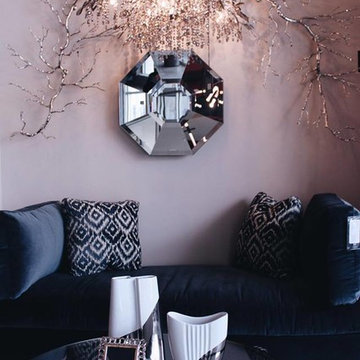
Réalisation d'un salon bohème de taille moyenne avec une salle de réception, un mur gris, sol en béton ciré et un sol gris.
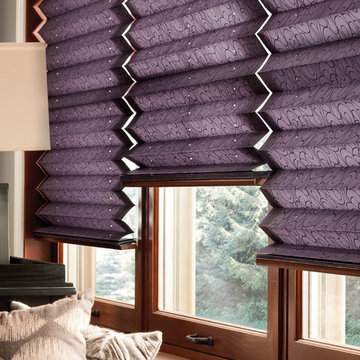
Idées déco pour un salon classique de taille moyenne et ouvert avec un mur gris, une salle de réception, aucune cheminée et aucun téléviseur.
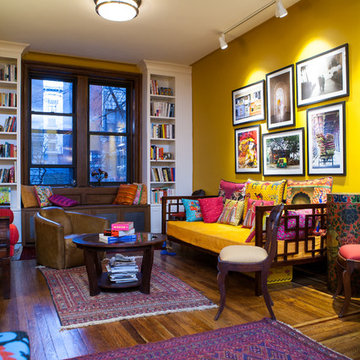
Denison Lourenco
Exemple d'un salon éclectique de taille moyenne et ouvert avec un mur jaune et parquet foncé.
Exemple d'un salon éclectique de taille moyenne et ouvert avec un mur jaune et parquet foncé.

Idée de décoration pour un salon tradition de taille moyenne et fermé avec un mur gris, parquet clair, un poêle à bois, un manteau de cheminée en brique et un sol beige.
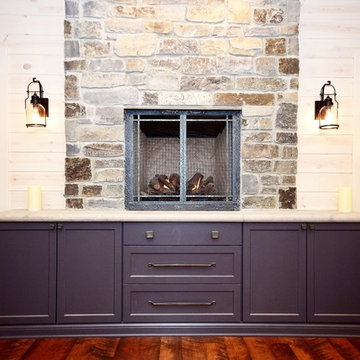
Storage below fireplace in Iron Mountain Gray
Cette image montre un salon traditionnel de taille moyenne et fermé avec un mur blanc, parquet foncé, une cheminée standard, un manteau de cheminée en pierre, aucun téléviseur et un sol marron.
Cette image montre un salon traditionnel de taille moyenne et fermé avec un mur blanc, parquet foncé, une cheminée standard, un manteau de cheminée en pierre, aucun téléviseur et un sol marron.
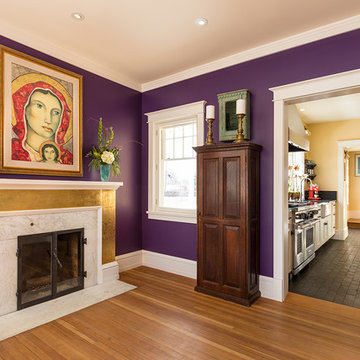
Cette photo montre un salon chic de taille moyenne et ouvert avec un mur violet, parquet foncé, une cheminée standard, un manteau de cheminée en carrelage et un sol marron.
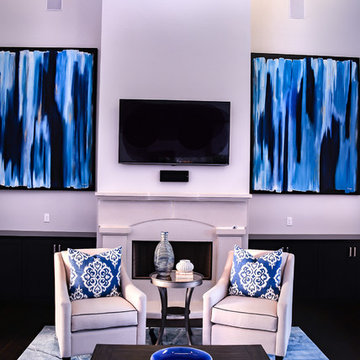
Aménagement d'un salon classique de taille moyenne et ouvert avec un mur violet, parquet foncé, une cheminée standard, un manteau de cheminée en bois, un téléviseur fixé au mur et un sol marron.
Idées déco de pièces à vivre violettes de taille moyenne
2



