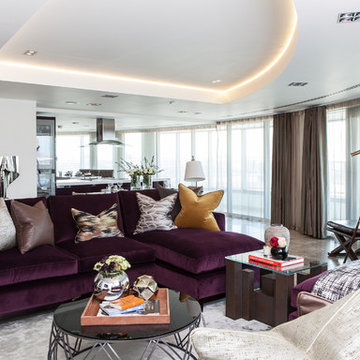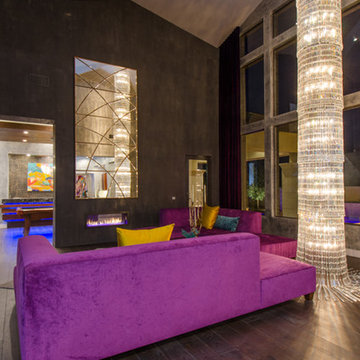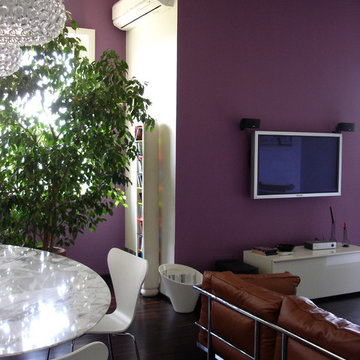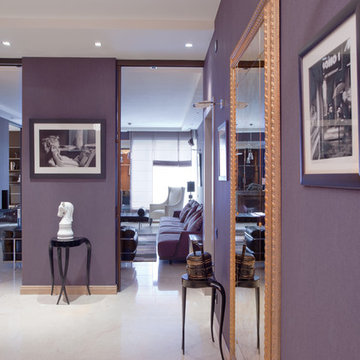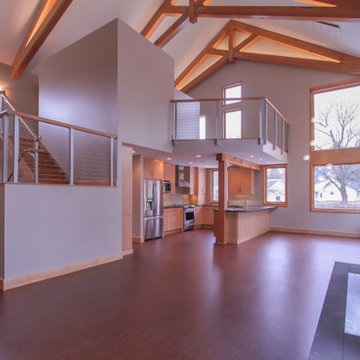Idées déco de pièces à vivre violettes
Trier par :
Budget
Trier par:Populaires du jour
1 - 20 sur 37 photos
1 sur 3
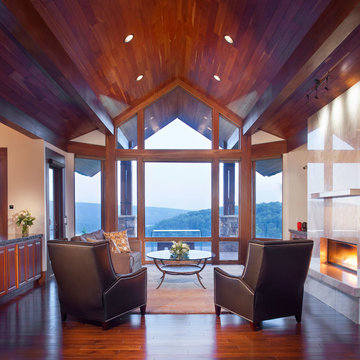
Wisp Retreat at Deep Creek Great Room by Charles Cunniffe Architects. Photo by James Ray Spahn
Aménagement d'un salon contemporain avec une cheminée ribbon, aucun téléviseur et un plafond cathédrale.
Aménagement d'un salon contemporain avec une cheminée ribbon, aucun téléviseur et un plafond cathédrale.
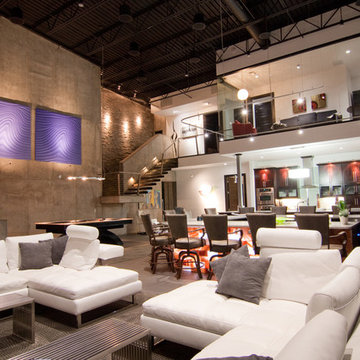
Living Room, Bar, and Kitchen Area
Photo: BKD Photo
Inspiration pour un grand salon minimaliste ouvert avec un mur gris, un sol en carrelage de porcelaine, aucune cheminée et un téléviseur fixé au mur.
Inspiration pour un grand salon minimaliste ouvert avec un mur gris, un sol en carrelage de porcelaine, aucune cheminée et un téléviseur fixé au mur.

The main focal point of this space is the wallpapered wall sitting as the backdrop to this magnificent setting. The magenta in the floral perfectly pulls out the accent color throughout.
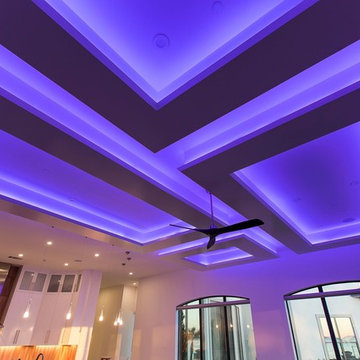
Cette image montre un salon design de taille moyenne et ouvert avec un mur blanc, un sol en marbre, une cheminée double-face et un manteau de cheminée en carrelage.
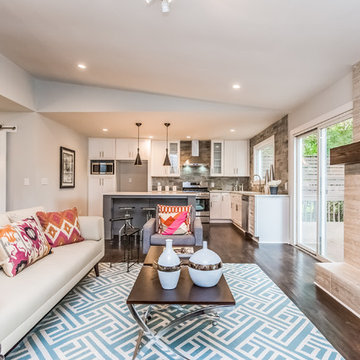
Rex Fuller
Aménagement d'un très grand salon contemporain avec un mur beige, une cheminée standard, un manteau de cheminée en béton et un sol marron.
Aménagement d'un très grand salon contemporain avec un mur beige, une cheminée standard, un manteau de cheminée en béton et un sol marron.
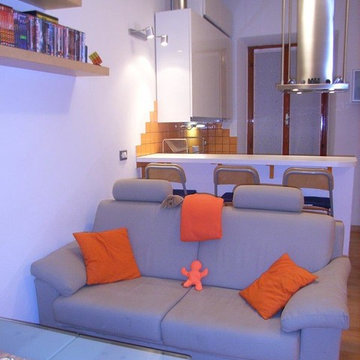
Vista della zona giorno con in primo piano tavolino trasformabile che diventa tavolo da pranzo. Dietro il divano un piano snack che divide la zona del soggiorno con l'angolo cottura.
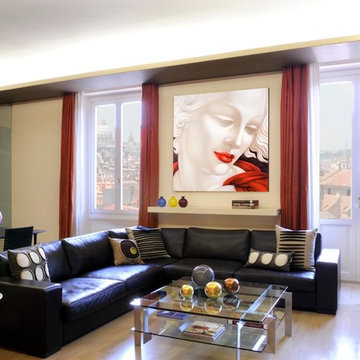
Gianni Franchellucci
Cette photo montre un grand salon chic ouvert avec un mur beige et parquet clair.
Cette photo montre un grand salon chic ouvert avec un mur beige et parquet clair.
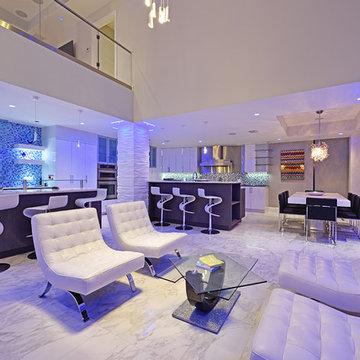
If there is a God of architecture he was smiling when this large oceanfront contemporary home was conceived in built.
Located in Treasure Island, The Sand Castle Capital of the world, our modern, majestic masterpiece is a turtle friendly beacon of beauty and brilliance. This award-winning home design includes a three-story glass staircase, six sets of folding glass window walls to the ocean, custom artistic lighting and custom cabinetry and millwork galore. What an inspiration it has been for JS. Company to be selected to build this exceptional one-of-a-kind luxury home.
Contemporary, Tampa Flordia
DSA
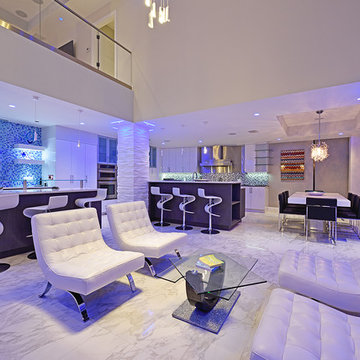
Photographer: Alex Andreakos
Cette image montre un grand salon design ouvert avec un mur blanc et un sol en marbre.
Cette image montre un grand salon design ouvert avec un mur blanc et un sol en marbre.
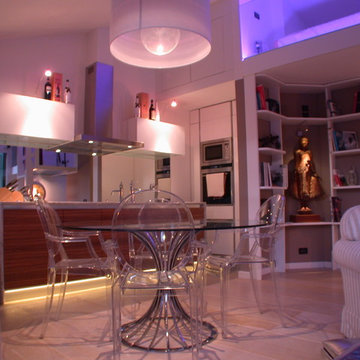
Idées déco pour un salon bord de mer de taille moyenne et ouvert avec parquet clair et un sol blanc.
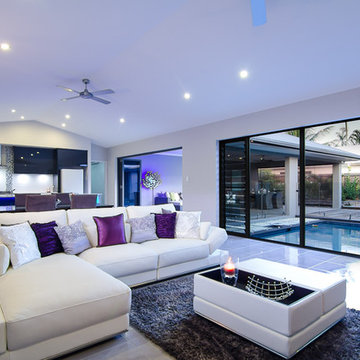
Red M Photography
Cette image montre un salon design de taille moyenne et ouvert avec un mur blanc et un sol en carrelage de céramique.
Cette image montre un salon design de taille moyenne et ouvert avec un mur blanc et un sol en carrelage de céramique.
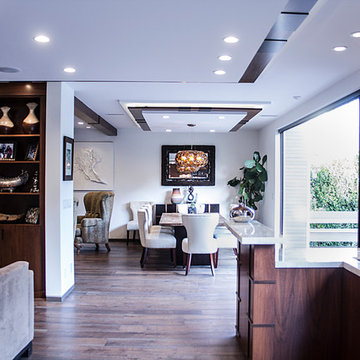
Stone two-sided fireplace with up lighting underneath the top stone. Hardwood floors in the formal living room, porcelain wood grain tiles for the kitchen, dining, wine cellar and exterior patio.
Pool and backyard landscaping are the only previous features that remained from the original home, minus a few walls on the interior and newly installed waterless grass for the ground cover.
Designed with a standing seam metal roof, with internal drainage system for hidden gutters design. Rain chain and rain barrels for rain harvesting.
Retrofitted with Hardy Frames prefabricated shear walls for up to date earthquake safety. Opening both walls to the backyard, there are now two 14' folding doors allowing the inside and outside to merge.
http://www.hardyframe.com/HF/index.html
Amy J Smith Photography
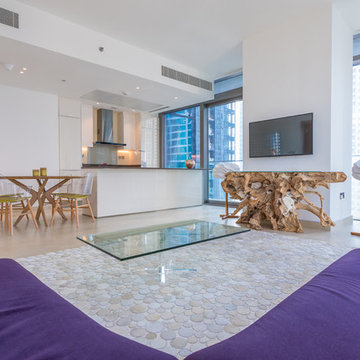
All appartment decorate by ourselves
Idées déco pour une grande salle de séjour bord de mer ouverte avec un mur blanc, aucune cheminée, un téléviseur fixé au mur, un sol beige et un sol en marbre.
Idées déco pour une grande salle de séjour bord de mer ouverte avec un mur blanc, aucune cheminée, un téléviseur fixé au mur, un sol beige et un sol en marbre.
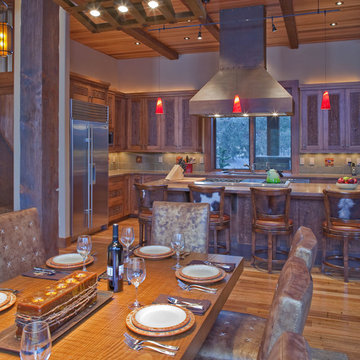
Photography by Fred Gunnerson, Butterfly Multimedia
Cette image montre un salon craftsman.
Cette image montre un salon craftsman.

もし、広いリビングが欲しければ、
LDKと6帖をつなげて15帖の広いワンルームとして使うことも可能です。 広く使える分、観葉植物を置いたり大きなポスターを貼っても様になると思います。
Cette photo montre un salon moderne.
Cette photo montre un salon moderne.
Idées déco de pièces à vivre violettes
1




