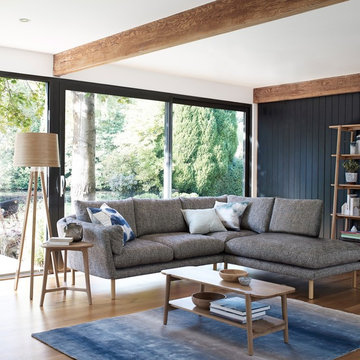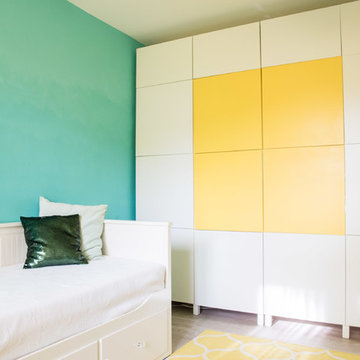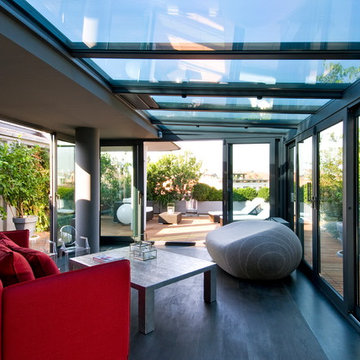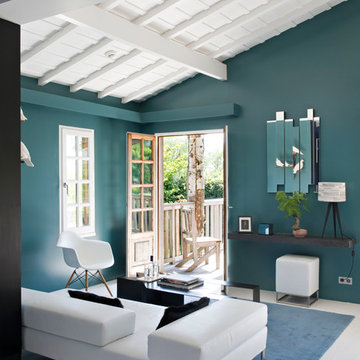Idées déco de pièces à vivre violettes, turquoises
Trier par :
Budget
Trier par:Populaires du jour
81 - 100 sur 20 364 photos
1 sur 3

Cette image montre une grande véranda design avec un plafond standard, un sol gris et sol en béton ciré.

This is the Catio designed for my clients 5 adopted kitties with issues. She came to me to install a vestibule between her garage and the family room which were not connected. I designed that area and when she also wanted to take the room she was currently using as the littler box room into a library I came up with using the extra space next to the new vestibule for the cats. The living room contains a custom tree with 5 cat beds, a chair for people to sit in and the sofa tunnel I designed for them to crawl through and hide in. I designed steps that they can use to climb up to the wooden bridge so they can look at the birds eye to eye out in the garden. My client is an artist and painted portraits of the cats that are on the walls. We installed a door with a frosted window and a hole cut in the bottom which leads into another room which is strictly the litter room. we have lots of storage and two Litter Robots that are enough to take care of all their needs. I installed a functional transom window that she can keep open for fresh air. We also installed a mini split air conditioner if they are in there when it is hot. They all seem to love it! They live in the rest of the house and this room is only used if the client is entertaining so she doesn't have to worry about them getting out. It is attached to the family room which is shown here in the foreground, so they can keep an eye on us while we keep an eye on them.
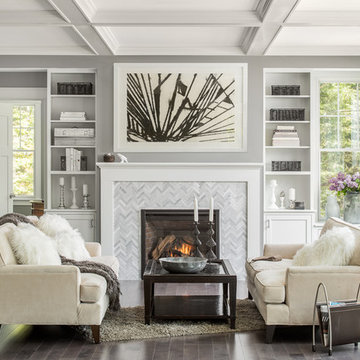
Exemple d'un salon chic avec une salle de réception, un mur gris, parquet foncé, une cheminée standard et aucun téléviseur.

Merrick Ales Photography
Cette photo montre un salon rétro avec un mur blanc, un sol en bois brun et éclairage.
Cette photo montre un salon rétro avec un mur blanc, un sol en bois brun et éclairage.

The juxtaposition of wood grain and saturated, high gloss panels creates a dramatic statement in this fun, mid-century modern living room.
Photo by Jeri Koegel
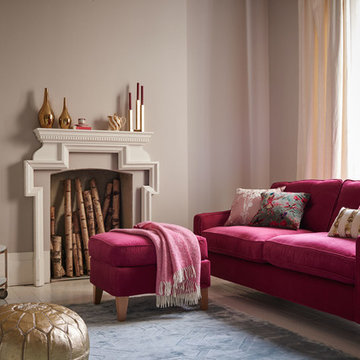
Cette image montre un salon gris et rose traditionnel avec un mur gris, parquet peint et aucun téléviseur.
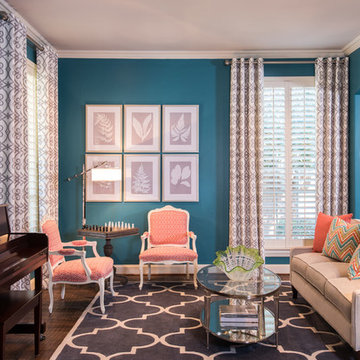
This transitional living room and dining room space was designed to be used by an active family. We used furniture that would create a casual sophisticated space for reading, listening to music and playing games together as a family.
Michael Hunter Photography

Brad + Jen Butcher
Aménagement d'une grande salle de séjour contemporaine ouverte avec une bibliothèque ou un coin lecture, un mur gris, un sol en bois brun et un sol marron.
Aménagement d'une grande salle de séjour contemporaine ouverte avec une bibliothèque ou un coin lecture, un mur gris, un sol en bois brun et un sol marron.

The main focal point of this space is the wallpapered wall sitting as the backdrop to this magnificent setting. The magenta in the floral perfectly pulls out the accent color throughout.
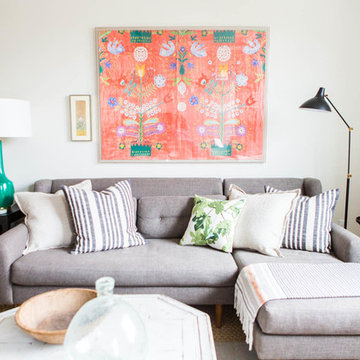
Aménagement d'un salon éclectique avec une salle de réception, un mur blanc et éclairage.
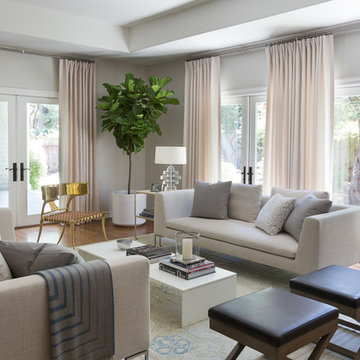
Photographer: David Duncan Livingston
Cette image montre un salon ethnique fermé avec une salle de réception et canapé noir.
Cette image montre un salon ethnique fermé avec une salle de réception et canapé noir.
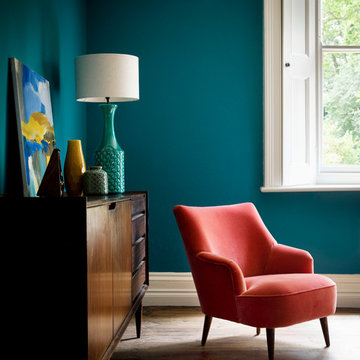
The Peggy chair in Dusty Rose cotton matt velvet from £460
Cette image montre un petit salon vintage ouvert avec un mur bleu, un sol en bois brun, aucune cheminée et aucun téléviseur.
Cette image montre un petit salon vintage ouvert avec un mur bleu, un sol en bois brun, aucune cheminée et aucun téléviseur.
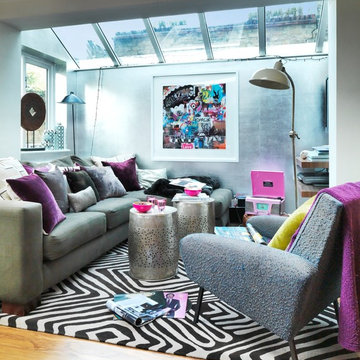
Cette photo montre un petit salon gris et noir tendance ouvert avec un mur gris, un sol en bois brun et canapé noir.

Shannon McGrath
Aménagement d'un salon contemporain de taille moyenne et ouvert avec sol en béton ciré et un mur blanc.
Aménagement d'un salon contemporain de taille moyenne et ouvert avec sol en béton ciré et un mur blanc.

Kensington Drawing Room, with purple swivel club chairs and antique mirror coffee table. Mirror panels in the alcoves are medium antiqued. The silver accessories maintain the neutral scheme with accents of deep purple.
For all interior design and product information, please contact us at info@gzid.co.uk
Idées déco de pièces à vivre violettes, turquoises
5




