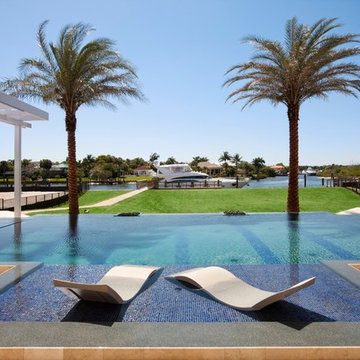Idées déco de piscines à débordement et naturelles
Trier par :
Budget
Trier par:Populaires du jour
101 - 120 sur 39 452 photos
1 sur 3
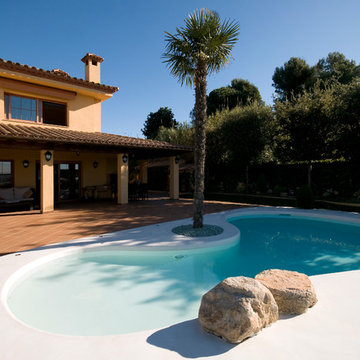
Inspiration pour une piscine à débordement et arrière méditerranéenne en forme de haricot de taille moyenne avec une dalle de béton.
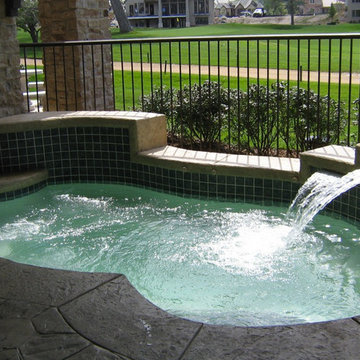
Cette image montre une petite piscine naturelle et arrière sur mesure avec un bain bouillonnant et du béton estampé.
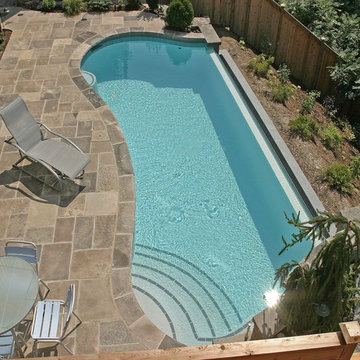
At Betz we pride ourselves in rising to any design challenge whether it's a small yard, steep slope or conservation concerns. Although diminutive in size, this inviting 'plunge pool' makes a big impression with its dramatic zero-edge wall and top-of-slope location. Finished in white Armourcoat with a blue quartz fleck, it features both an underwater bench and semi-circular steps decoratively edged in tile. Wiarton flagstone decking and coping define the attractive seating area. (13 x 27, custom shape)
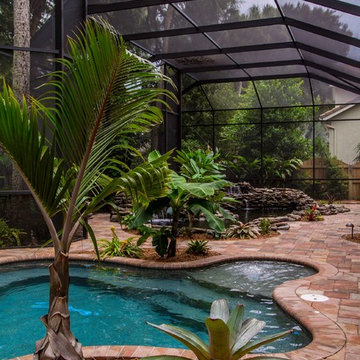
Location: Location: Tampa, FL, USA
Hive Outdoor Living
Wet Edge Pearl Matrix finish, Flagstone brick deck and coping, custom Tennessee flat rock waterfalls, outdoor kitchen with custom concrete countertops, stone Hardscape ledge stone, FireMagic grill and appliances.
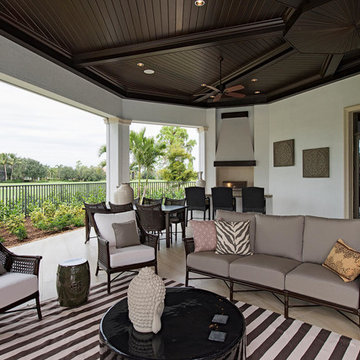
Idée de décoration pour une grande piscine naturelle et arrière tradition sur mesure avec un point d'eau et des pavés en pierre naturelle.
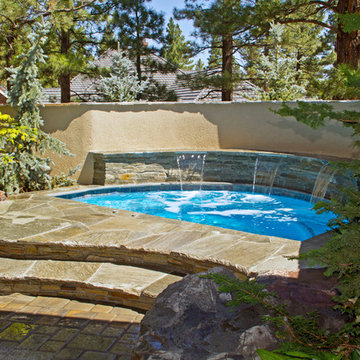
Aménagement d'une petite piscine naturelle et arrière classique sur mesure avec un bain bouillonnant.
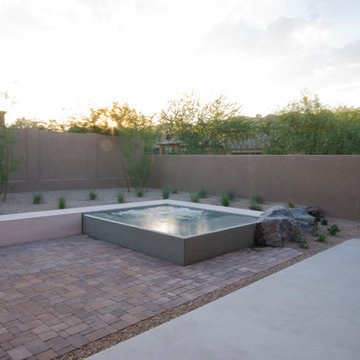
Aaron Tweedie
Idée de décoration pour une petite piscine arrière et à débordement minimaliste sur mesure avec un bain bouillonnant et des pavés en brique.
Idée de décoration pour une petite piscine arrière et à débordement minimaliste sur mesure avec un bain bouillonnant et des pavés en brique.
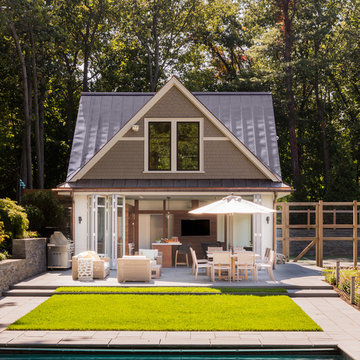
Pool house
Photo by Michael Lee
Cette photo montre un grand Abris de piscine et pool houses arrière tendance rectangle avec des pavés en pierre naturelle.
Cette photo montre un grand Abris de piscine et pool houses arrière tendance rectangle avec des pavés en pierre naturelle.
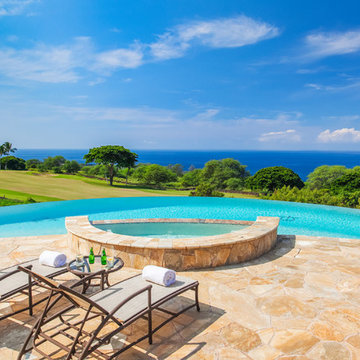
Nestled above the 14th Fairway with miles of ocean views is this remarkable Asian inspired luxury residence designed by architect Roger Brasel.
Idée de décoration pour une très grande piscine à débordement et arrière ethnique sur mesure avec un bain bouillonnant et des pavés en pierre naturelle.
Idée de décoration pour une très grande piscine à débordement et arrière ethnique sur mesure avec un bain bouillonnant et des pavés en pierre naturelle.
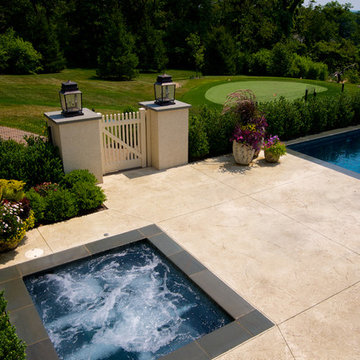
Q Stern Photography
Idées déco pour une grande piscine à débordement et arrière contemporaine rectangle avec un point d'eau et du béton estampé.
Idées déco pour une grande piscine à débordement et arrière contemporaine rectangle avec un point d'eau et du béton estampé.
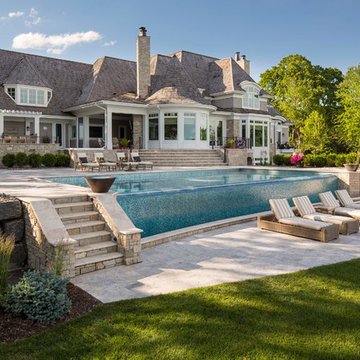
The infinity swimming pool is the centerpiece of this dramatic yard. The upper and lower travertine patios give depth to the entertaining space. The retaining walls double as a garden bed to bring color into the yard. The fire bowls on either side of the pool light add to the ambiance for evening entertaining.
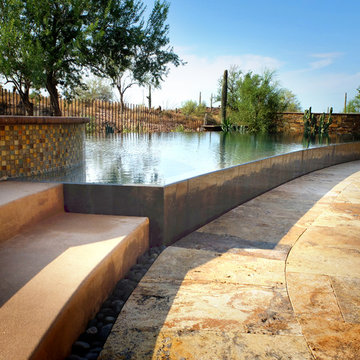
Kirk Bianchi created the design for this residential resort next to a desert preserve. The overhang of the homes patio suggested a pool with a sweeping curve shape. Kirk positioned a raised vanishing edge pool to work with the ascending terrain and to also capture the reflections of the scenery behind. The fire pit and bbq areas are situated to capture the best views of the superstition mountains, framed by the architectural pergola that creates a window to the vista beyond. A raised glass tile spa, capturing the colors of the desert context, serves as a jewel and centerpiece for the outdoor living space.
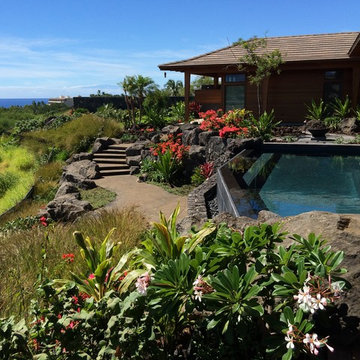
Inspiration pour un Abris de piscine et pool houses arrière ethnique de taille moyenne et sur mesure avec des pavés en pierre naturelle.
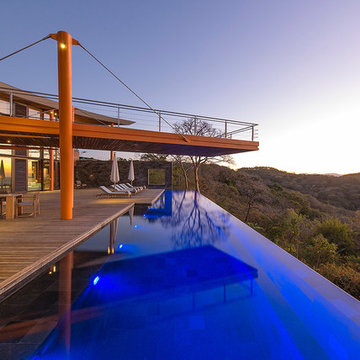
The LED lights of the CieloMar Residence pool turn the color of the water in a unique royal blue tone making it a decorative feature of the terrace during the night.
//Paul Domzal/edgemediaprod.com
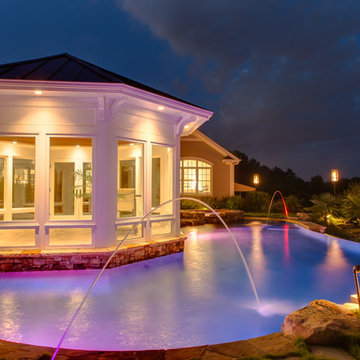
Mark Hoyle
Originally, this 3700 SF two level eclectic farmhouse from the mid 1980’s underwent design changes to reflect a more colonial style. Now, after being completely renovated with additional 2800 SF living space, it’s combined total of 6500 SF boasts an Energy Star certification of 5 stars.
Approaching this completed home, you will meander along a new driveway through the dense buffer of trees until you reach the clearing, and then circle a tiered fountain on axis with the front entry accentuating the symmetrical main structure. Many of the exterior changes included enclosing the front porch and rear screened porch, replacing windows, replacing all the vinyl siding with and fiber cement siding, creating a new front stoop with winding brick stairs and wrought iron railings as will as other additions to the left and rear of the home.
The existing interior was completely fro the studs and included modifying uses of many of the existing rooms such as converting the original dining room into an oval shaped theater with reclining theater seats, fiber-optic starlight ceiling and an 80” television with built-in surround sound. The laundry room increased in size by taking in the porch and received all new cabinets and finishes. The screened porch across the back of the house was enclosed to create a new dining room, enlarged the kitchen, all of which allows for a commanding view of the beautifully landscaped pool. The upper master suite begins by entering a private office then leads to a newly vaulted bedroom, a new master bathroom with natural light and an enlarged closet.
The major portion of the addition space was added to the left side as a part time home for the owner’s brother. This new addition boasts an open plan living, dining and kitchen, a master suite with a luxurious bathroom and walk–in closet, a guest suite, a garage and its own private gated brick courtyard entry and direct access to the well appointed pool patio.
And finally the last part of the project is the sunroom and new lagoon style pool. Tucked tightly against the rear of the home. This room was created to feel like a gazebo including a metal roof and stained wood ceiling, the foundation of this room was constructed with the pool to insure the look as if it is floating on the water. The pool’s negative edge opposite side allows open views of the trees beyond. There is a natural stone waterfall on one side of the pool and a shallow area on the opposite side for lounge chairs to be placed in it along with a hot tub that spills into the pool. The coping completes the pool’s natural shape and continues to the patio utilizing the same stone but separated by Zoysia grass keeping the natural theme. The finishing touches to this backyard oasis is completed utilizing large boulders, Tempest Torches, architectural lighting and abundant variety of landscaping complete the oasis for all to enjoy.
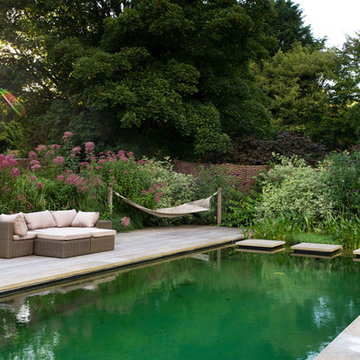
Cette photo montre une piscine naturelle et arrière chic rectangle avec une terrasse en bois.
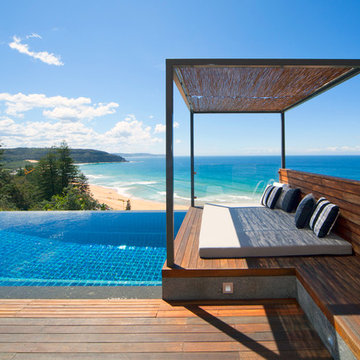
Idée de décoration pour une petite piscine à débordement design avec une terrasse en bois.
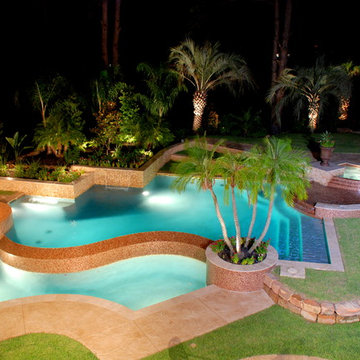
This pool has four different levels with the spa being the high point of the project 30" above finish floor of the house, level two is the glass tile wet deck just below spa spillway, level 3 is the main pool, level four is the lower trough which is at rear patio level. Homes that do not have the proper slopes for vanishing edges, can reverse the topo and create the negative edge that faces the house for a dramatic view, and create wonderful flows of water running towards the house and create incredible views
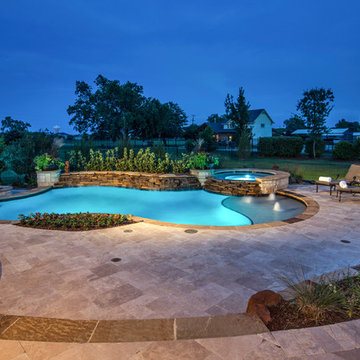
AquaTerra Outdoors transformed the entire environment at this country side estate from a blank slate to a luxurious destination for outdoor living, playing and relaxing. Features of this project include all new pool, spa, fire feature, outdoor kitchen, travertine paver decks and patios, and landscaping.
Photo Credit: Daniel Driensky
Idées déco de piscines à débordement et naturelles
6
