Idées déco de piscines à débordement et naturelles
Trier par :
Budget
Trier par:Populaires du jour
161 - 180 sur 39 452 photos
1 sur 3
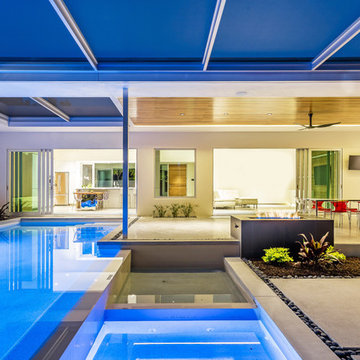
Pool area with sunken spa and reflecting pond, outdoor fireplace, polished concrete covered patio, cypress ceiling, cypress rain screen, polished concrete coping and etched concrete pads.
Ryan Gamma Photography
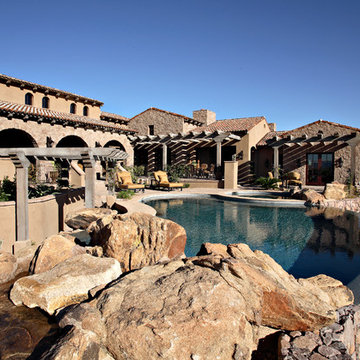
Image Photography
Réalisation d'une piscine à débordement méditerranéenne.
Réalisation d'une piscine à débordement méditerranéenne.
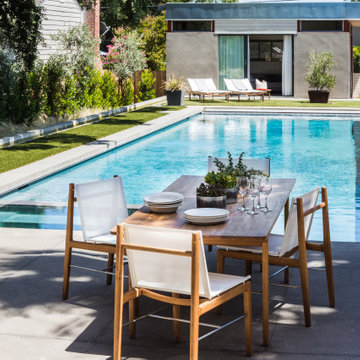
A city couple looking for a place to escape to in St. Helena, in Napa Valley, built this modern home, designed by Butler Armsden Architects. The double height main room of the house is a living room, breakfast room and kitchen. It opens through sliding doors to an outdoor dining room and lounge. We combined their treasured family heirlooms with sleek furniture to create an eclectic and relaxing sanctuary.
---
Project designed by ballonSTUDIO. They discreetly tend to the interior design needs of their high-net-worth individuals in the greater Bay Area and to their second home locations.
For more about ballonSTUDIO, see here: https://www.ballonstudio.com/
To learn more about this project, see here: https://www.ballonstudio.com/st-helena-sanctuary
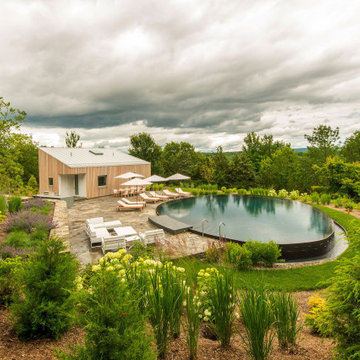
Looking down on the curved swimming pool & pool house.
The pool area is embedded into the sloped and located away from the main house creating an isolated experience tucked into a beautiful landscape.
The pool house contains a kitchenette, bathroom, & ensuite apartment with a separate entrance.
The swimming pool has an asymmetrical, curved form with an infinity edge forming nearly its entire rim.
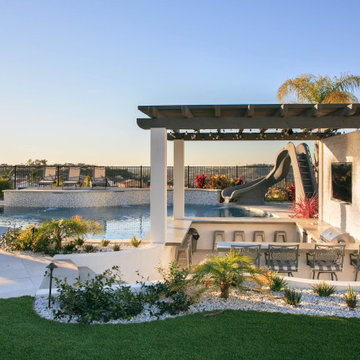
This project epitomizes luxury outdoor living, centered around an extraordinary pool that sets a new standard for leisure and elegance. The pool, features a custom-built swim-up bar, allowing guests to indulge in their favorite beverages without ever leaving the water. Surrounded by sumptuous lounging areas and accented with sophisticated lighting, the pool area promises an unparalleled aquatic experience. Adjacent to this aquatic paradise, the outdoor space boasts an entertainer’s dream kitchen and a mesmerizing fire feature, all framed by breathtaking panoramic views that elevate every gathering. Additionally, the estate includes a state-of-the-art all-purpose sports court, offering endless fun with activities like tennis, basketball, and the ever-popular pickleball. Each aspect of this lavish project has been meticulously curated to provide an ultimate haven of relaxation and entertainment.
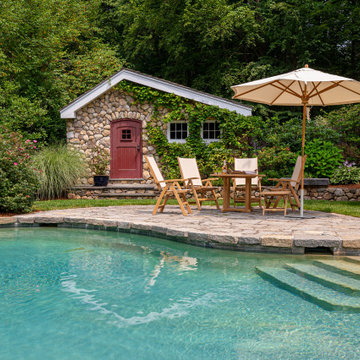
Teak chairs that do double duty as dining chairs but also recline play off the natural elements in this pool set-up straight out of Harry Potter Casting.
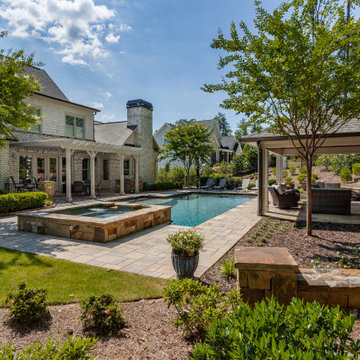
This active family invited us into their Milton home to help create a poolside paradise that would serve as a multifunctional outdoor living space that could be used for year-round enjoyment.
The stunning rectangular swimming pool anchors the center of the backyard and features a raised spa with dual cascading waterfalls and a large tanning ledge perfect for cooling off during those lazy days of summer. The classic style covered cabana sits poolside and houses an impressive, outdoor stacked stone fireplace with mounted tv, a vaulted tongue and groove ceiling and an outdoor living room perfect for hosting family and friends.
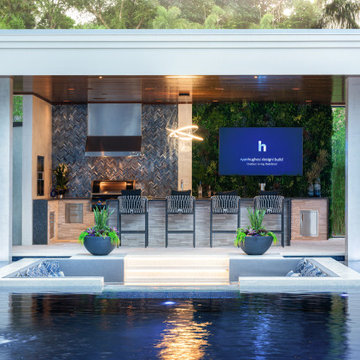
Adjacent to the pool overlooking the sunken fire pit lounge is the outdoor kitchen. Brown Jordan stools sit at the tile clad counter. A tile clad wall and outdoor tv adorn the back wall.
Photography by Jimi Smith.
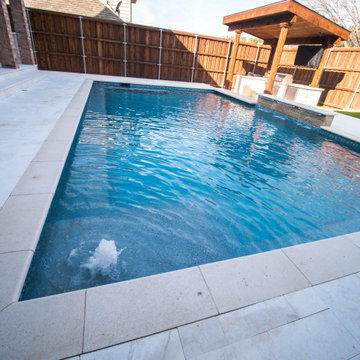
Complete outdoor entertainment cent, custom built by Selah Pools. You Dream it, We Build it...
Exemple d'un Abris de piscine et pool houses avant rétro de taille moyenne et sur mesure avec des pavés en béton.
Exemple d'un Abris de piscine et pool houses avant rétro de taille moyenne et sur mesure avec des pavés en béton.
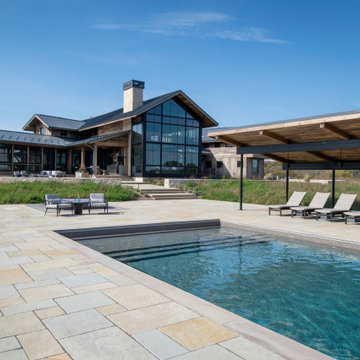
Nestled on 90 acres of peaceful prairie land, this modern rustic home blends indoor and outdoor spaces with natural stone materials and long, beautiful views. Featuring ORIJIN STONE's Westley™ Limestone veneer on both the interior and exterior, as well as our Tupelo™ Limestone interior tile, pool and patio paving.
Architecture: Rehkamp Larson Architects Inc
Builder: Hagstrom Builders
Landscape Architecture: Savanna Designs, Inc
Landscape Install: Landscape Renovations MN
Masonry: Merlin Goble Masonry Inc
Interior Tile Installation: Diamond Edge Tile
Interior Design: Martin Patrick 3
Photography: Scott Amundson Photography
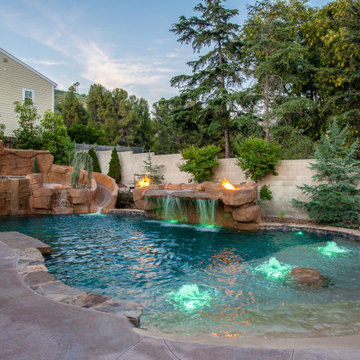
Cette image montre une très grande piscine naturelle et arrière chalet sur mesure avec un point d'eau et une dalle de béton.
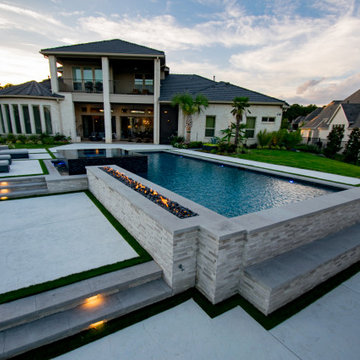
Beautiful modern pool project in Southlake, TX designed by Mike Farley. It has a large cabana with a outdoor kitchen and fireplace. The hillside was terraced to create different gathering areas. The desire for great water features resulted in the back of the fire feature creating an awesome sound with a water wall and the cabana bench back created a spot for the sheer descents. The lush tropical plantings accented with raised planters and synthetic grass provide privacy with the neighbors and will grow into paradise. Constructed by Claffey Pools and landscape by Joey Designs. Photo by Mike Farley.
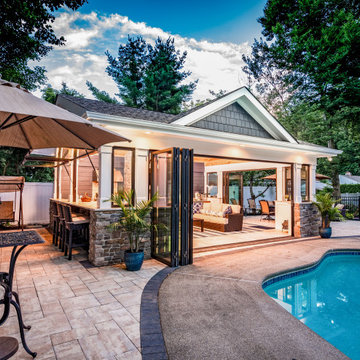
A new pool house structure for a young family, featuring a space for family gatherings and entertaining. The highlight of the structure is the featured 2 sliding glass walls, which opens the structure directly to the adjacent pool deck. The space also features a fireplace, indoor kitchen, and bar seating with additional flip-up windows.
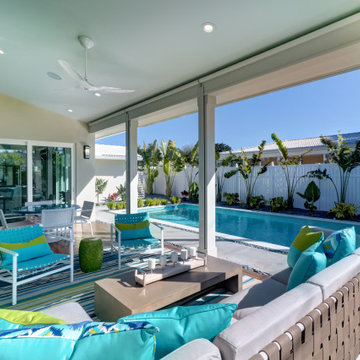
Black river rock and concrete slabs around modern pool with limestone coping
Idées déco pour un petit Abris de piscine et pool houses arrière moderne avec du béton estampé.
Idées déco pour un petit Abris de piscine et pool houses arrière moderne avec du béton estampé.
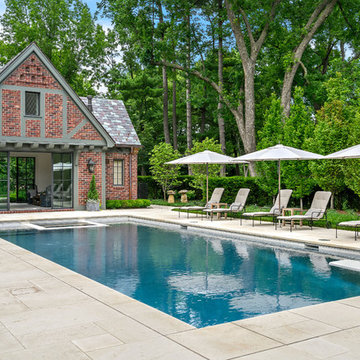
Steeply pitched roofs, brick exterior with half-timbering, and steel windows and doors which are all common features to the English Tudor style. While staying true to the character of the property and architectural style, unique detailing like bracketed arbors make it well suited for its garden setting.
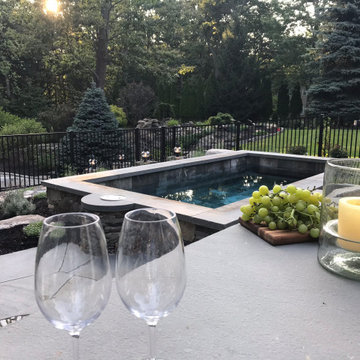
The view from behind the stone bar, looking out over Soake Pool. A truly enchanted landscape.
Réalisation d'une petite piscine naturelle et arrière tradition rectangle avec un bain bouillonnant et des pavés en pierre naturelle.
Réalisation d'une petite piscine naturelle et arrière tradition rectangle avec un bain bouillonnant et des pavés en pierre naturelle.
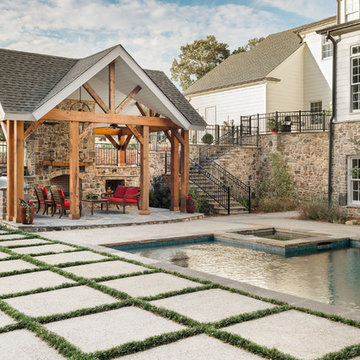
Old Farm Project - Pergola & Pool - Athens Building Company
Réalisation d'un Abris de piscine et pool houses arrière tradition de taille moyenne et rectangle.
Réalisation d'un Abris de piscine et pool houses arrière tradition de taille moyenne et rectangle.
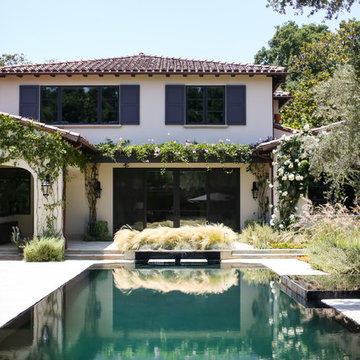
Aménagement d'une grande piscine à débordement et arrière méditerranéenne rectangle avec des pavés en pierre naturelle.
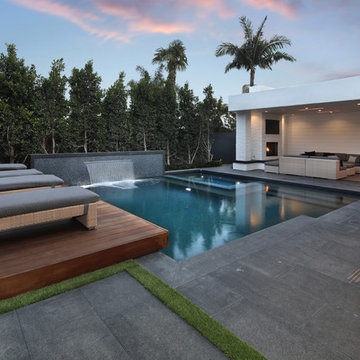
Photography: Jeri Koegel / Landscape Design: AMS Landscape Design Studios, Inc.
Cette image montre une piscine à débordement et arrière minimaliste de taille moyenne et rectangle avec un bain bouillonnant et des pavés en pierre naturelle.
Cette image montre une piscine à débordement et arrière minimaliste de taille moyenne et rectangle avec un bain bouillonnant et des pavés en pierre naturelle.
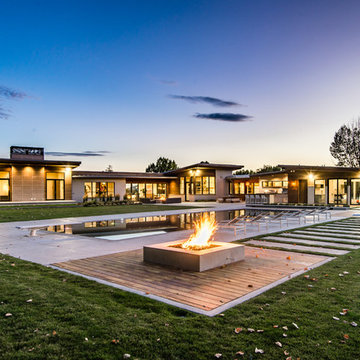
Idées déco pour une grande piscine à débordement et arrière moderne rectangle avec un bain bouillonnant et une dalle de béton.
Idées déco de piscines à débordement et naturelles
9