Idées déco de piscines arrière avec un bain bouillonnant
Trier par :
Budget
Trier par:Populaires du jour
41 - 60 sur 32 092 photos
1 sur 3
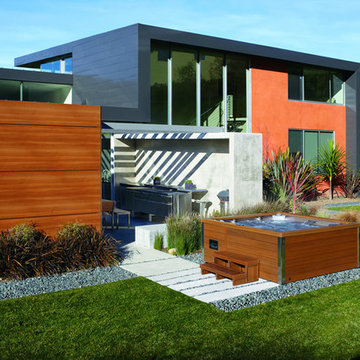
Jacuzzi® is the most widely recognized brand in the hot tub industry. With 5 hot tub collections to choose from, Jacuzzi® has a spa to meet the needs of every customer. With impressive exterior and lighting elements, industry-leading hydrotherapy, and glass touch-screen control technology, you’ll never look at hot tubs the same way again!
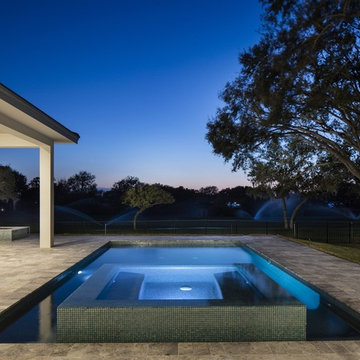
Cette photo montre une piscine hors-sol et arrière chic de taille moyenne et rectangle avec un bain bouillonnant et des pavés en pierre naturelle.
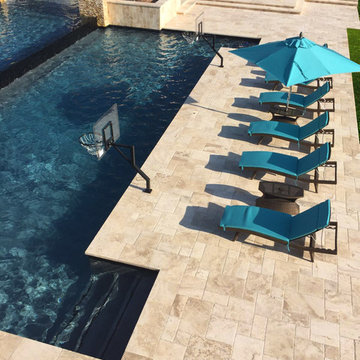
Réalisation d'un couloir de nage arrière tradition de taille moyenne et sur mesure avec un bain bouillonnant et du carrelage.
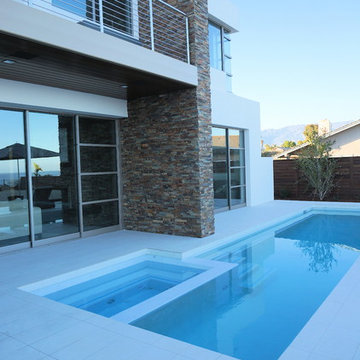
Réalisation d'un couloir de nage arrière minimaliste de taille moyenne et rectangle avec un bain bouillonnant et du carrelage.
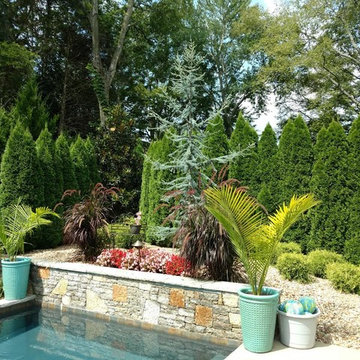
Inspiration pour un couloir de nage arrière traditionnel de taille moyenne et rectangle avec un bain bouillonnant et du béton estampé.
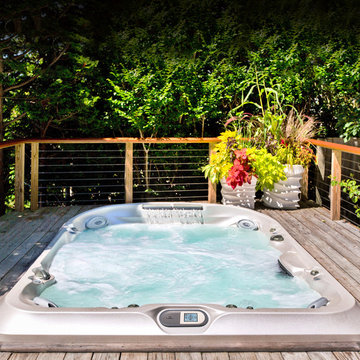
Exemple d'une petite piscine hors-sol et arrière exotique rectangle avec un bain bouillonnant et une terrasse en bois.
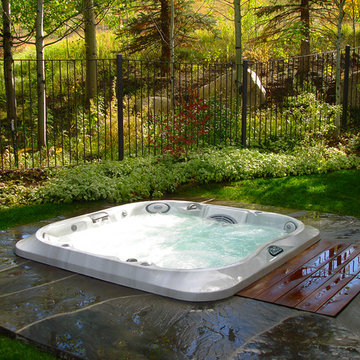
Cette photo montre une petite piscine hors-sol et arrière chic rectangle avec un bain bouillonnant et des pavés en pierre naturelle.

Klopf Architecture, Arterra Landscape Architects and Henry Calvert of Calvert Ventures Designed and built a new warm, modern, Eichler-inspired, open, indoor-outdoor home on a deeper-than-usual San Mateo Highlands property where an original Eichler house had burned to the ground.
The owners wanted multi-generational living and larger spaces than the original home offered, but all parties agreed that the house should respect the neighborhood and blend in stylistically with the other Eichlers. At first the Klopf team considered re-using what little was left of the original home and expanding on it. But after discussions with the owner and builder, all parties agreed that the last few remaining elements of the house were not practical to re-use, so Klopf Architecture designed a new home that pushes the Eichler approach in new directions.
One disadvantage of Eichler production homes is that the house designs were not optimized for each specific lot. A new custom home offered the team a chance to start over. In this case, a longer house that opens up sideways to the south fit the lot better than the original square-ish house that used to open to the rear (west). Accordingly, the Klopf team designed an L-shaped “bar” house with a large glass wall with large sliding glass doors that faces sideways instead of to the rear like a typical Eichler. This glass wall opens to a pool and landscaped yard designed by Arterra Landscape Architects.
Driving by the house, one might assume at first glance it is an Eichler because of the horizontality, the overhanging flat roof eaves, the dark gray vertical siding, and orange solid panel front door, but the house is designed for the 21st Century and is not meant to be a “Likeler.” You won't see any posts and beams in this home. Instead, the ceiling decking is a western red cedar that covers over all the beams. Like Eichlers, this cedar runs continuously from inside to out, enhancing the indoor / outdoor feeling of the house, but unlike Eichlers it conceals a cavity for lighting, wiring, and insulation. Ceilings are higher, rooms are larger and more open, the master bathroom is light-filled and more generous, with a separate tub and shower and a separate toilet compartment, and there is plenty of storage. The garage even easily fits two of today's vehicles with room to spare.
A massive 49-foot by 12-foot wall of glass and the continuity of materials from inside to outside enhance the inside-outside living concept, so the owners and their guests can flow freely from house to pool deck to BBQ to pool and back.
During construction in the rough framing stage, Klopf thought the front of the house appeared too tall even though the house had looked right in the design renderings (probably because the house is uphill from the street). So Klopf Architecture paid the framer to change the roofline from how we had designed it to be lower along the front, allowing the home to blend in better with the neighborhood. One project goal was for people driving up the street to pass the home without immediately noticing there is an "imposter" on this lot, and making that change was essential to achieve that goal.
This 2,606 square foot, 3 bedroom, 3 bathroom Eichler-inspired new house is located in San Mateo in the heart of the Silicon Valley.
Klopf Architecture Project Team: John Klopf, AIA, Klara Kevane
Landscape Architect: Arterra Landscape Architects
Contractor: Henry Calvert of Calvert Ventures
Photography ©2016 Mariko Reed
Location: San Mateo, CA
Year completed: 2016
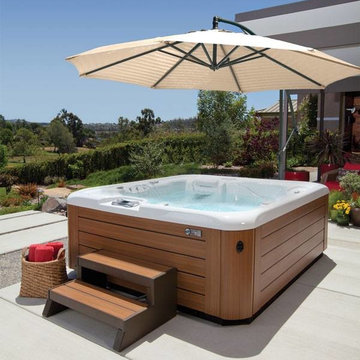
Aménagement d'une piscine arrière bord de mer avec un bain bouillonnant et une dalle de béton.
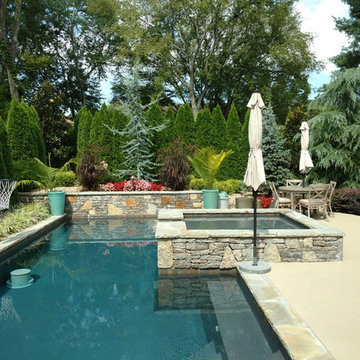
Privacy screening pool with Emerald Green Arborvitae hedge...Lush backdrop for Blue Atlas Cedar!
Réalisation d'un couloir de nage arrière tradition de taille moyenne et rectangle avec un bain bouillonnant et du béton estampé.
Réalisation d'un couloir de nage arrière tradition de taille moyenne et rectangle avec un bain bouillonnant et du béton estampé.
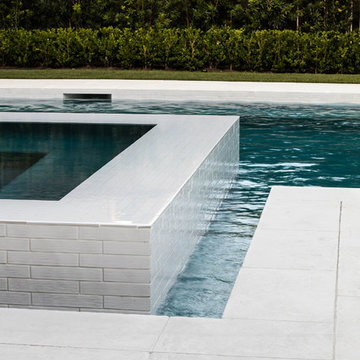
Cette image montre une petite piscine à débordement et arrière minimaliste rectangle avec un bain bouillonnant et des pavés en béton.
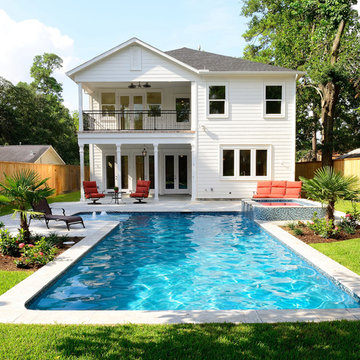
spill-over spa, rectangle pool, fountain, pavers, tiled spa, balcony, white siding, red cushions, tropical, lounge chair, grass, plant beds, wood fence, covered patio, blue pool tile
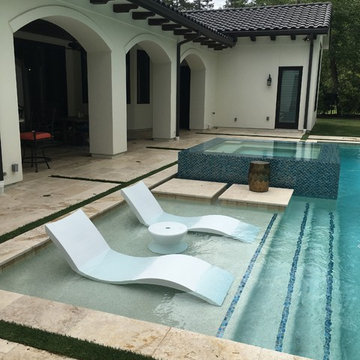
Exemple d'un grand couloir de nage arrière tendance rectangle avec un bain bouillonnant et du carrelage.
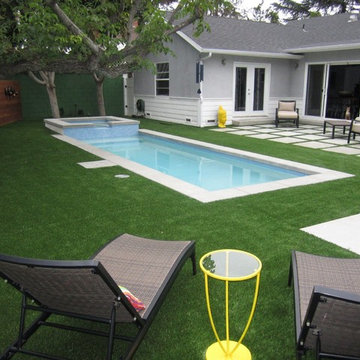
Small space pool and spa design with turf landscape.
www.IntexDandC.com
@IntexDandC
Idées déco pour une petite piscine arrière et naturelle contemporaine rectangle avec un bain bouillonnant et des pavés en béton.
Idées déco pour une petite piscine arrière et naturelle contemporaine rectangle avec un bain bouillonnant et des pavés en béton.
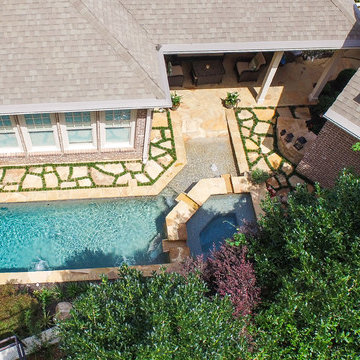
Kimberly Evans
Exemple d'un couloir de nage arrière chic de taille moyenne et rectangle avec un bain bouillonnant et des pavés en pierre naturelle.
Exemple d'un couloir de nage arrière chic de taille moyenne et rectangle avec un bain bouillonnant et des pavés en pierre naturelle.
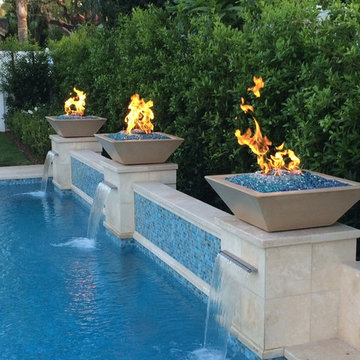
Exemple d'un couloir de nage arrière méditerranéen de taille moyenne et rectangle avec un bain bouillonnant et une dalle de béton.
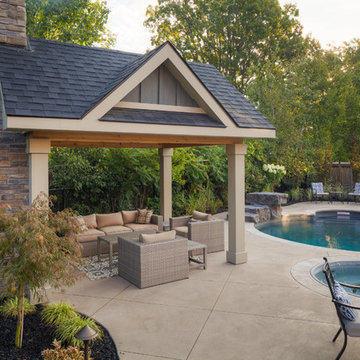
Réalisation d'un grand couloir de nage arrière tradition sur mesure avec un bain bouillonnant et des pavés en béton.
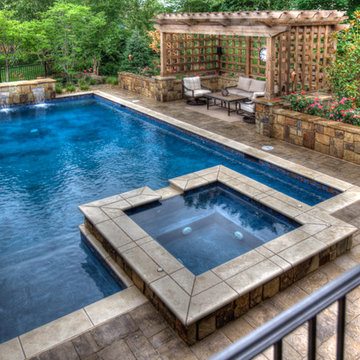
Rectangular gunite pool in Leawood, KS. Spa and Pool combination with paver stone decking.
Inspiration pour une piscine arrière traditionnelle de taille moyenne et rectangle avec un bain bouillonnant et une terrasse en bois.
Inspiration pour une piscine arrière traditionnelle de taille moyenne et rectangle avec un bain bouillonnant et une terrasse en bois.
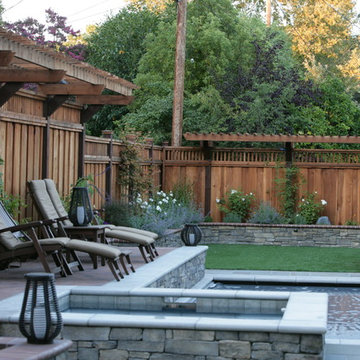
Daniel Haniger - Designer/Consultant - 408-499-4684
Cette photo montre un couloir de nage arrière chic de taille moyenne et rectangle avec des pavés en pierre naturelle et un bain bouillonnant.
Cette photo montre un couloir de nage arrière chic de taille moyenne et rectangle avec des pavés en pierre naturelle et un bain bouillonnant.
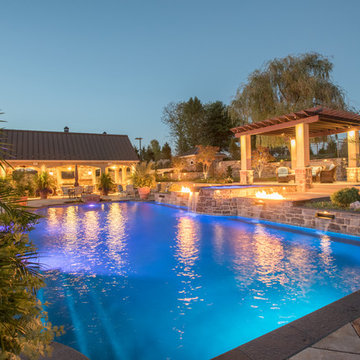
This project features a redesign and renovation of an existing swimming area and rear courtyard into a haven for outdoor entertaining, family sports, and relaxation, fashioned with a Mediterranean inspiration.
Idées déco de piscines arrière avec un bain bouillonnant
3