Idées déco de piscines avec des pavés en pierre naturelle
Trier par :
Budget
Trier par:Populaires du jour
21 - 40 sur 43 505 photos
1 sur 5
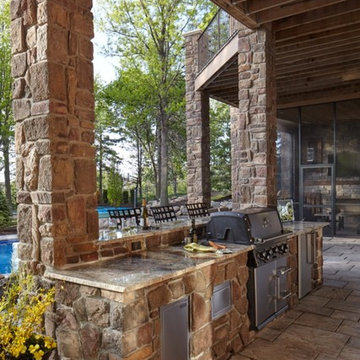
his premier hardscape and design-build project offers an escape from the city within the city. For the backyard retreat, Elite Landscaping installed natural stone pathways that lead through the wooded hillside to a secluded backyard. A custom concrete swimming pool and outdoor tennis court allow for taking full advantage of the summer sun. When the air turns cooler, flickering flames in the outdoor fireplace and remote controlled gas torches make the nights feel cozy warm. As a high-end, design-build company, Elite Landscaping created an architecturally stunning screened-in room that flaunts a custom stone fire wall and rustic beam wood ceiling. The room is designed to connect seamlessly with the beauty of nature, letting in the sounds of a tranquil waterfall just steps away.
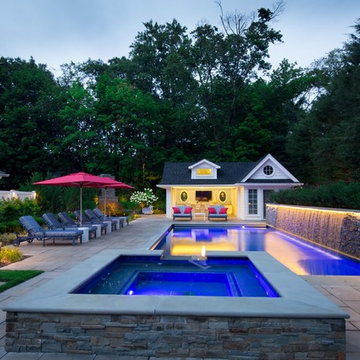
Exemple d'un Abris de piscine et pool houses arrière chic de taille moyenne et rectangle avec des pavés en pierre naturelle.

Custom cabana with fireplace, tv, living space, and dining area
Cette photo montre un très grand Abris de piscine et pool houses arrière chic rectangle avec des pavés en pierre naturelle.
Cette photo montre un très grand Abris de piscine et pool houses arrière chic rectangle avec des pavés en pierre naturelle.
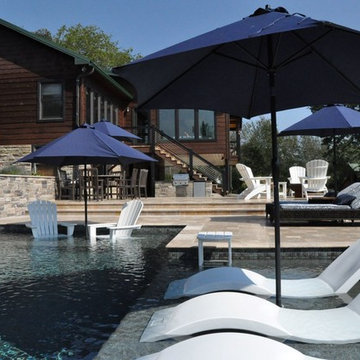
Cette photo montre une piscine arrière moderne de taille moyenne et sur mesure avec un bain bouillonnant et des pavés en pierre naturelle.
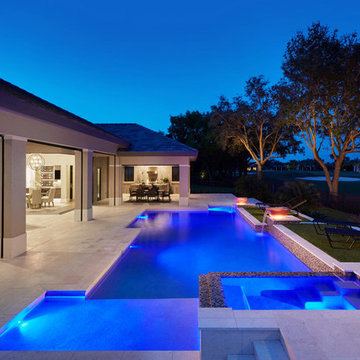
Cette photo montre une grande piscine arrière tendance sur mesure avec des pavés en pierre naturelle.
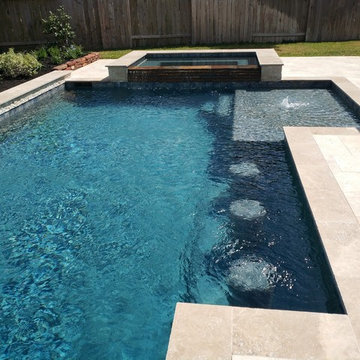
Réalisation d'un grand couloir de nage arrière tradition rectangle avec un bain bouillonnant et des pavés en pierre naturelle.
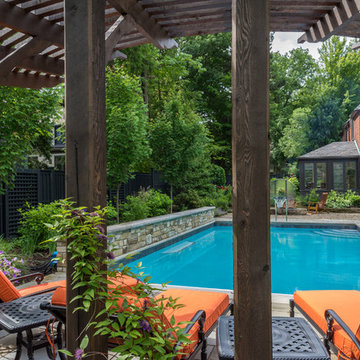
Exemple d'un couloir de nage arrière chic de taille moyenne et rectangle avec un point d'eau et des pavés en pierre naturelle.
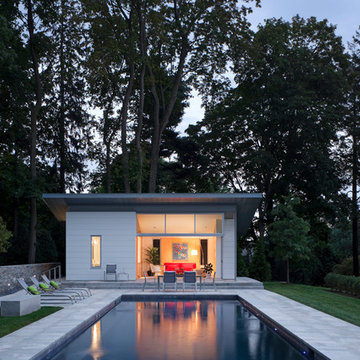
Michael Moran/OTTO Photography
Cette photo montre un Abris de piscine et pool houses latéral moderne de taille moyenne et rectangle avec des pavés en pierre naturelle.
Cette photo montre un Abris de piscine et pool houses latéral moderne de taille moyenne et rectangle avec des pavés en pierre naturelle.
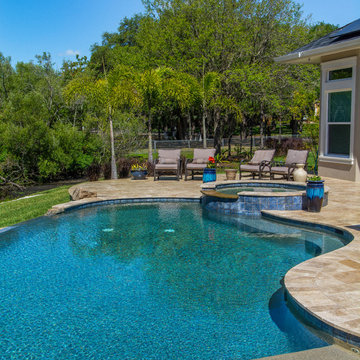
On this project, we were hired to build this home and outdoor space on the beautiful piece of property the home owners had previously purchased. To do this, we transformed the rugged lake view property into the Safety Harbor Oasis it is now. A few interesting components of this is having covered and uncovered outdoor lounging areas and a pool for further relaxation. Now our clients have a home, outdoor living spaces, and outdoor kitchen which fits their lifestyle perfectly and are proud to show off when hosting.
Photographer: Johan Roetz
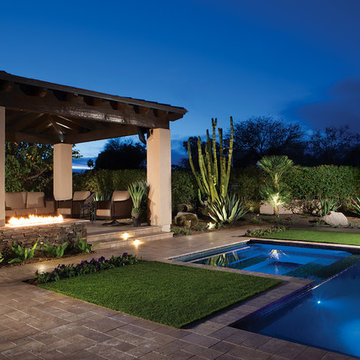
Cette photo montre une petite piscine arrière sud-ouest américain rectangle avec des pavés en pierre naturelle.
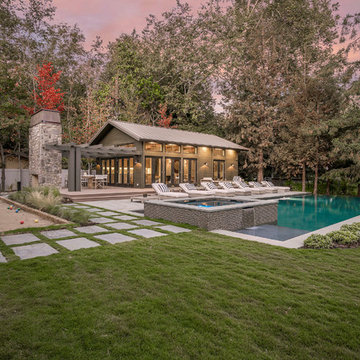
Blake Worthington, Rebecca Duke
Cette photo montre une très grande piscine arrière tendance rectangle avec des pavés en pierre naturelle.
Cette photo montre une très grande piscine arrière tendance rectangle avec des pavés en pierre naturelle.
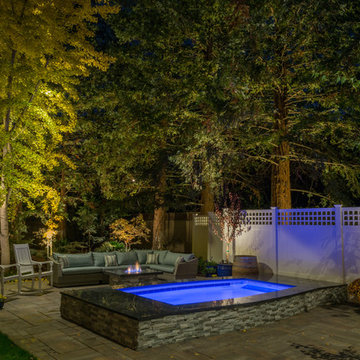
What could be better than enjoying a beautiful night in this stunning outdoor living space? It features a stone fireplace, kitchen, several cozy seating areas with a fireplace, and a swim spa with adjacent fire pit. You'll never leave home with a backyard like this. The particular swim spa is a SwimEx pool, model 500 OS. It is a fiberglass pool that can be installed outside or inside. The solid fiberglass shell of this swimming pool, built like a high performance yacht, is impervious to sun, easy to clean, and has an insulated wood core for superior temperature retention.
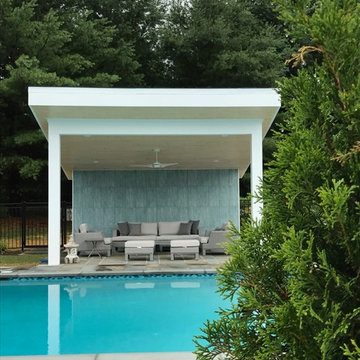
Pool and Shade Structure
Idées déco pour un grand Abris de piscine et pool houses arrière bord de mer rectangle avec des pavés en pierre naturelle.
Idées déco pour un grand Abris de piscine et pool houses arrière bord de mer rectangle avec des pavés en pierre naturelle.
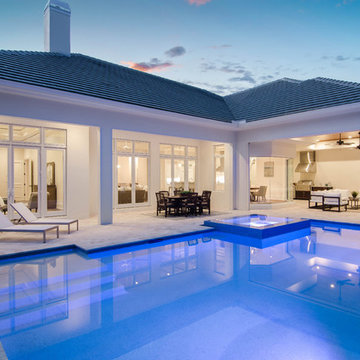
Cette photo montre un grand couloir de nage arrière tendance rectangle avec un bain bouillonnant et des pavés en pierre naturelle.
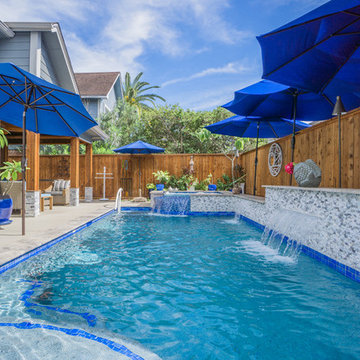
Small space, but big impact in this gorgeous custom pool & spa combo!
Exemple d'une petite piscine arrière moderne rectangle avec un point d'eau et des pavés en pierre naturelle.
Exemple d'une petite piscine arrière moderne rectangle avec un point d'eau et des pavés en pierre naturelle.
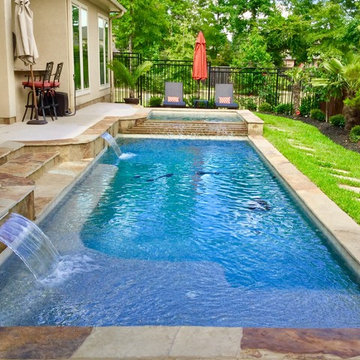
Cette image montre un couloir de nage arrière traditionnel de taille moyenne et rectangle avec un bain bouillonnant et des pavés en pierre naturelle.
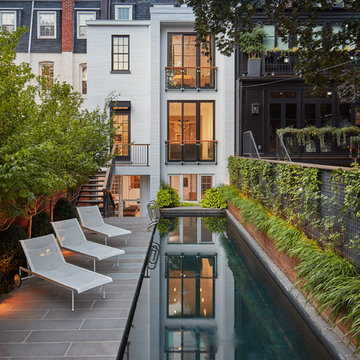
David Burroughs
Idée de décoration pour un grand couloir de nage arrière tradition rectangle avec des pavés en pierre naturelle.
Idée de décoration pour un grand couloir de nage arrière tradition rectangle avec des pavés en pierre naturelle.
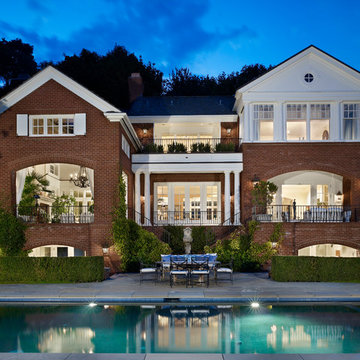
Formal architectural notes play like a symphony across the lakeside façade.
Photo : Benjamin Benschneider
Exemple d'un grand couloir de nage arrière chic rectangle avec un point d'eau et des pavés en pierre naturelle.
Exemple d'un grand couloir de nage arrière chic rectangle avec un point d'eau et des pavés en pierre naturelle.
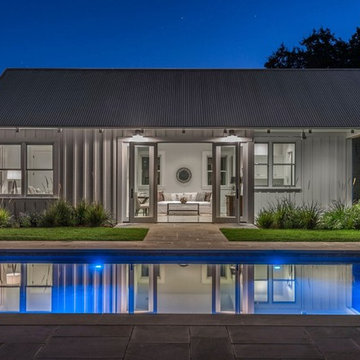
My client for this project was a builder/ developer. He had purchased a flat two acre parcel with vineyards that was within easy walking distance of downtown St. Helena. He planned to “build for sale” a three bedroom home with a separate one bedroom guest house, a pool and a pool house. He wanted a modern type farmhouse design that opened up to the site and to the views of the hills beyond and to keep as much of the vineyards as possible. The house was designed with a central Great Room consisting of a kitchen area, a dining area, and a living area all under one roof with a central linear cupola to bring natural light into the middle of the room. One approaches the entrance to the home through a small garden with water features on both sides of a path that leads to a covered entry porch and the front door. The entry hall runs the length of the Great Room and serves as both a link to the bedroom wings, the garage, the laundry room and a small study. The entry hall also serves as an art gallery for the future owner. An interstitial space between the entry hall and the Great Room contains a pantry, a wine room, an entry closet, an electrical room and a powder room. A large deep porch on the pool/garden side of the house extends most of the length of the Great Room with a small breakfast Room at one end that opens both to the kitchen and to this porch. The Great Room and porch open up to a swimming pool that is on on axis with the front door.
The main house has two wings. One wing contains the master bedroom suite with a walk in closet and a bathroom with soaking tub in a bay window and separate toilet room and shower. The other wing at the opposite end of the househas two children’s bedrooms each with their own bathroom a small play room serving both bedrooms. A rear hallway serves the children’s wing, a Laundry Room and a Study, the garage and a stair to an Au Pair unit above the garage.
A separate small one bedroom guest house has a small living room, a kitchen, a toilet room to serve the pool and a small covered porch. The bedroom is ensuite with a full bath. This guest house faces the side of the pool and serves to provide privacy and block views ofthe neighbors to the east. A Pool house at the far end of the pool on the main axis of the house has a covered sitting area with a pizza oven, a bar area and a small bathroom. Vineyards were saved on all sides of the house to help provide a private enclave within the vines.
The exterior of the house has simple gable roofs over the major rooms of the house with sloping ceilings and large wooden trusses in the Great Room and plaster sloping ceilings in the bedrooms. The exterior siding through out is painted board and batten siding similar to farmhouses of other older homes in the area.
Clyde Construction: General Contractor
Photographed by: Paul Rollins
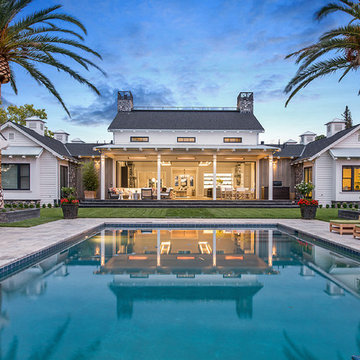
Exemple d'un Abris de piscine et pool houses arrière nature de taille moyenne et rectangle avec des pavés en pierre naturelle.
Idées déco de piscines avec des pavés en pierre naturelle
2