Idées déco de piscines bord de mer
Trier par :
Budget
Trier par:Populaires du jour
1 - 20 sur 513 photos
1 sur 3
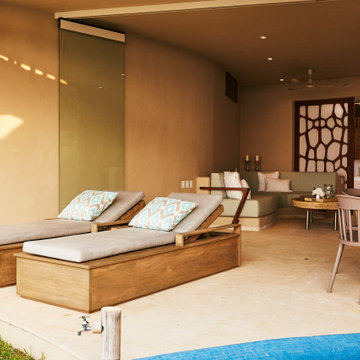
Cette photo montre une petite piscine hors-sol et arrière bord de mer sur mesure avec un bain bouillonnant.
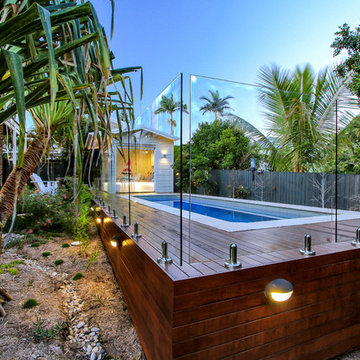
GOLD Majestic Pools & Landscapes
Réalisation d'une piscine arrière marine de taille moyenne et rectangle.
Réalisation d'une piscine arrière marine de taille moyenne et rectangle.
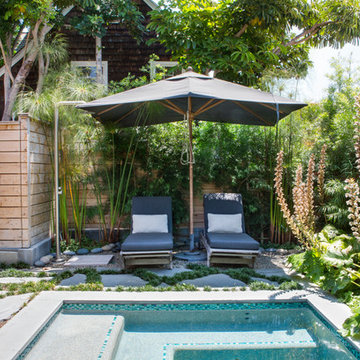
"Built in 1920 as a summer cottage-by-the-sea, this classic, north Laguna cottage long outlived its original owners. Now, refreshed and restored, the home echos with the soul of the early 20th century, while giving its surf-focused family the essence of 21st century modern living.
Timeless textures of cedar shingles and wood windows frame the modern interior, itself accented with steel, stone, and sunlight. The best of yesterday and the sensibility of today brought together thoughtfully in a good marriage."
Photo by Chad Mellon
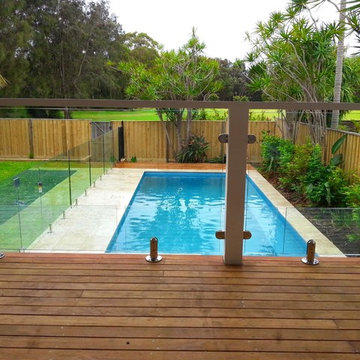
Fully tiled pool
Cette image montre un petit couloir de nage arrière marin rectangle avec des pavés en pierre naturelle.
Cette image montre un petit couloir de nage arrière marin rectangle avec des pavés en pierre naturelle.
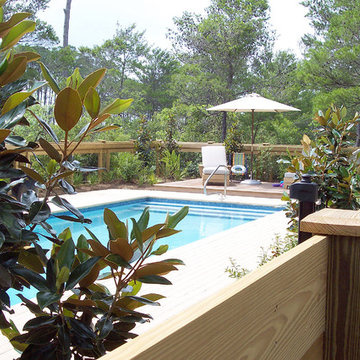
Alan D Holt ASLA Landscape Architect
This simple pool creates an inviting outdoor space for this home in WaterColor. Three large matching pots have a jet of water that creates pleasant white noise. The pool deck and coping is precast concrete pavers. The elevated decks are Ipe. Lounge chairs are shaded by a pool umbrella. This picture shows the gate latch that complies with Florida Pool Code integrated into the wood fence.
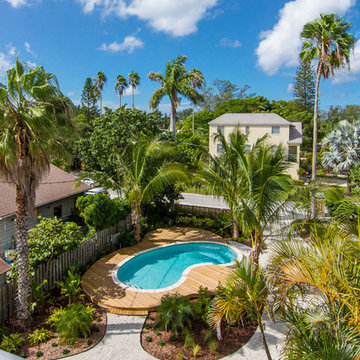
Our latest project, Fish Camp, on Longboat Key, FL. This home was designed around tight zoning restrictions while meeting the FEMA V-zone requirement. It is registered with LEED and is expected to be Platinum certified. It is rated EnergyStar v. 3.1 with a HERS index of 50. The design is a modern take on the Key West vernacular so as to keep with the neighboring historic homes in the area. Ryan Gamma Photography
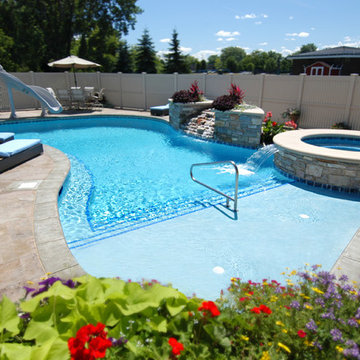
Request Free Quote
This freeform swimming pool in Wheeling, IL holds 33,000 gallons. The raised hot tub is 7'0" round, and has a spillover water feature into the swimming pool. The coping for the pool and spa is poured-in-place concrete. The water feature and slide complete the recreational residential compact water park for this family.
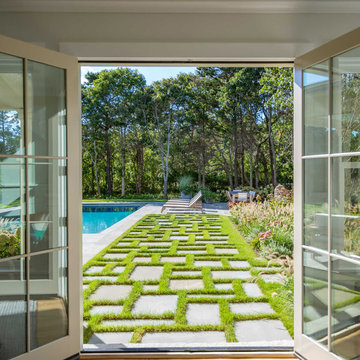
Aménagement d'un grand couloir de nage arrière bord de mer rectangle avec des pavés en pierre naturelle.
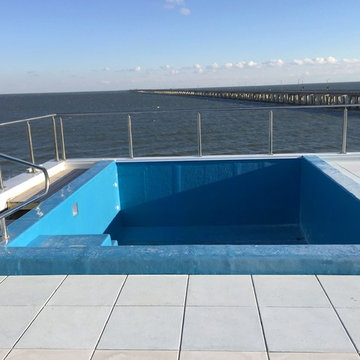
Pool we built this pool on the roof top of a residential home in Virginia Beach on the ocean! This has a bench on one side so the customer can sit and look out over the ocean while enjoying their pool.
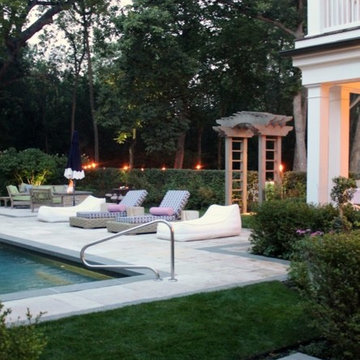
This Cedar Shingle Hamptons style home adds softscape fencing around the pool with Privet Hedge. The Flagstone dimensional paver pool deck is accented by the blue stone pool coping and borders. A square gas fire feature adds dimension in the evenings for family swim time. A custom cedar arbor and gate enclose the space. White rugosa roses and perennial borders transition around the privet hedge to the lawn panels around the pool.. Deirdre Toner
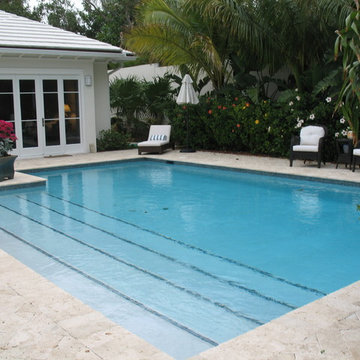
Pool
Aménagement d'un grand couloir de nage arrière bord de mer rectangle avec des pavés en brique.
Aménagement d'un grand couloir de nage arrière bord de mer rectangle avec des pavés en brique.
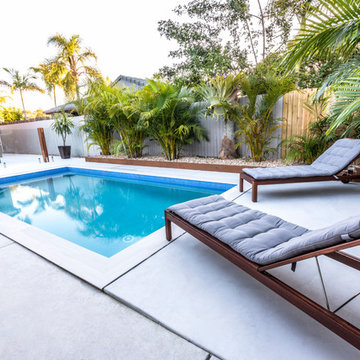
Frameless glass with stainless steel core drilled spigots, fixed to wall with custom made stainless steel square post.
Spigots available online at www.miamistainless.com.au
Call our sales team for a full quote of all products, including glass, steel posts, gate products and spigots, 1800 022 122.
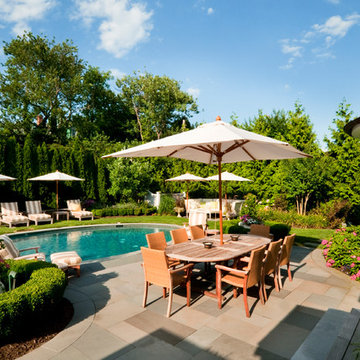
Fred Forbes Photogroupe
Idées déco pour un couloir de nage arrière bord de mer de taille moyenne et rond avec des pavés en béton.
Idées déco pour un couloir de nage arrière bord de mer de taille moyenne et rond avec des pavés en béton.
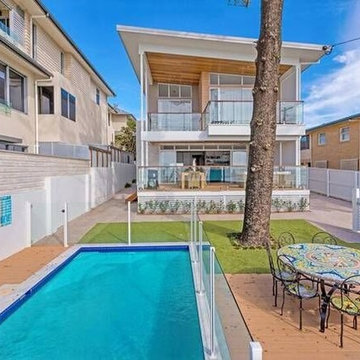
Interior design to a modern beach house at Currumbin Beach on the Gold Coast Qld
Idée de décoration pour un petit couloir de nage arrière marin rectangle avec une terrasse en bois.
Idée de décoration pour un petit couloir de nage arrière marin rectangle avec une terrasse en bois.
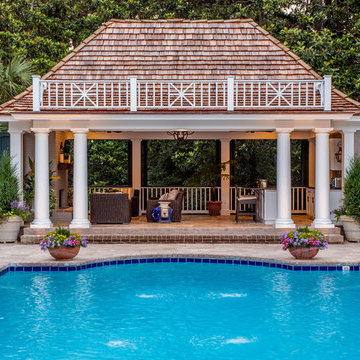
This aging pool pavilion was given new life and is now the focal point for this traditional Fairhope home.
Aménagement d'un Abris de piscine et pool houses arrière bord de mer de taille moyenne et rectangle.
Aménagement d'un Abris de piscine et pool houses arrière bord de mer de taille moyenne et rectangle.
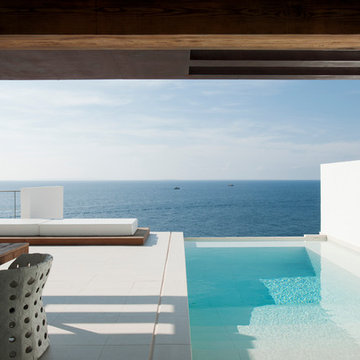
This commission involved the renovation and conversion of two duplex apartments into one single residence/retreat. The two existing external stairs were removed and replaced by a single internal staircase. This intervention made it possible to create one large outdoor area and maximise the existing view. The steel canopies and wooden sun terraces act as visual links between the two original living units. In collaboration with Minimum Arquitectura.
Foto's © Verne en Raül Candales Franch
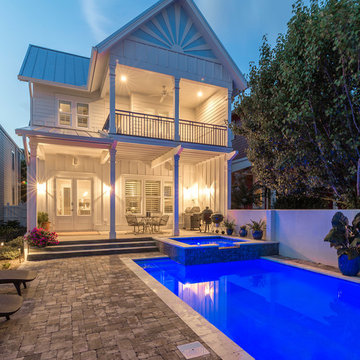
Greg Reigler
Inspiration pour un petit couloir de nage arrière marin rectangle avec un bain bouillonnant et des pavés en béton.
Inspiration pour un petit couloir de nage arrière marin rectangle avec un bain bouillonnant et des pavés en béton.
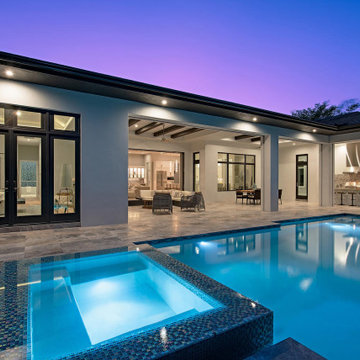
This 1 story 4,346sf coastal house plan features 5 bedrooms, 5.5 baths and a 3 car garage. Its design includes a stemwall foundation, 8″ CMU block exterior walls, flat concrete roof tile and a stucco finish. Amenities include a welcoming entry, open floor plan, luxurious master bedroom suite and a study. The island kitchen includes a large walk-in pantry and wet bar. The outdoor living space features a fireplace and a summer kitchen.
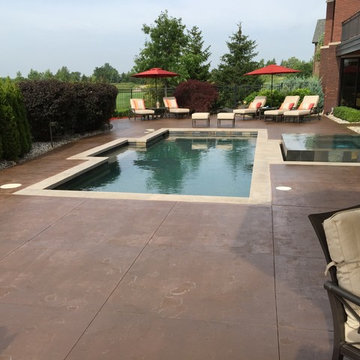
A pool Deck our company The Concrete Doctor applied a concrete stain to in Oakland Twp , Michigan
Idées déco pour une grande piscine naturelle et arrière bord de mer sur mesure avec un bain bouillonnant et une dalle de béton.
Idées déco pour une grande piscine naturelle et arrière bord de mer sur mesure avec un bain bouillonnant et une dalle de béton.
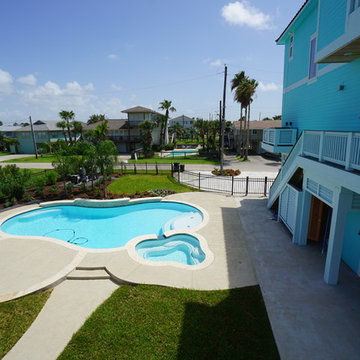
Aménagement d'un couloir de nage latéral bord de mer de taille moyenne et sur mesure avec une dalle de béton et un bain bouillonnant.
Idées déco de piscines bord de mer
1