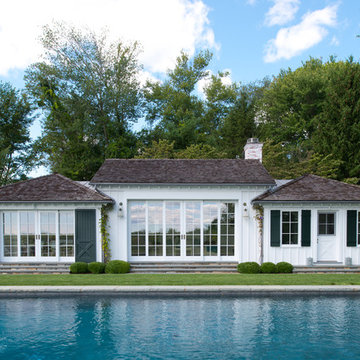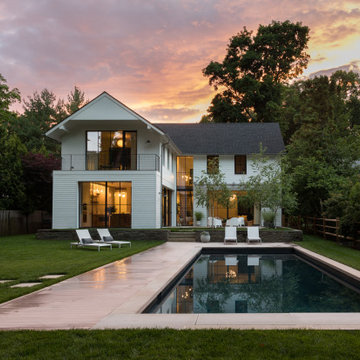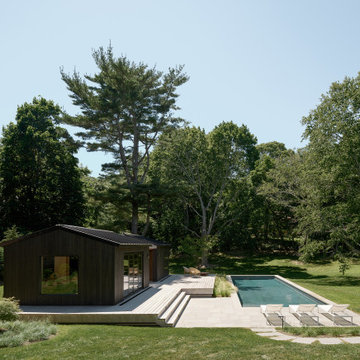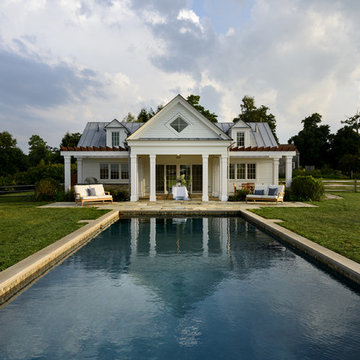Idées déco de piscines campagne vertes
Trier par :
Budget
Trier par:Populaires du jour
101 - 120 sur 1 851 photos
1 sur 3
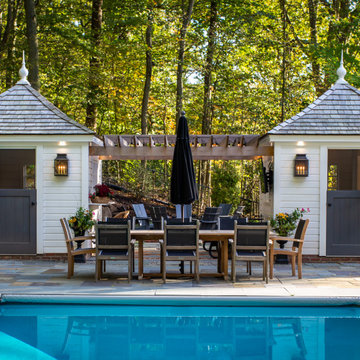
Pool cabanas at the far end of the pool. The cabanas have a bathroom, lounge area, kitchen and a wet bar with a kegerator.
Idée de décoration pour une piscine champêtre.
Idée de décoration pour une piscine champêtre.
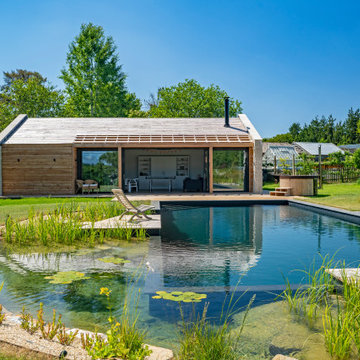
A natural swimming pond sits beautifully into the landscape. Aquatic plants filter the water without the need for chemicals, providing a haven for wildlife as well as a clean and tranquil place to swim.
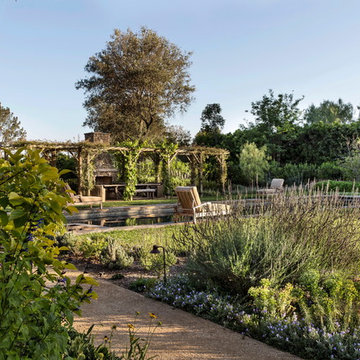
Ward Jewell, AIA was asked to design a comfortable one-story stone and wood pool house that was "barn-like" in keeping with the owner’s gentleman farmer concept. Thus, Mr. Jewell was inspired to create an elegant New England Stone Farm House designed to provide an exceptional environment for them to live, entertain, cook and swim in the large reflection lap pool.
Mr. Jewell envisioned a dramatic vaulted great room with hand selected 200 year old reclaimed wood beams and 10 foot tall pocketing French doors that would connect the house to a pool, deck areas, loggia and lush garden spaces, thus bringing the outdoors in. A large cupola “lantern clerestory” in the main vaulted ceiling casts a natural warm light over the graceful room below. The rustic walk-in stone fireplace provides a central focal point for the inviting living room lounge. Important to the functionality of the pool house are a chef’s working farm kitchen with open cabinetry, free-standing stove and a soapstone topped central island with bar height seating. Grey washed barn doors glide open to reveal a vaulted and beamed quilting room with full bath and a vaulted and beamed library/guest room with full bath that bookend the main space.
The private garden expanded and evolved over time. After purchasing two adjacent lots, the owners decided to redesign the garden and unify it by eliminating the tennis court, relocating the pool and building an inspired "barn". The concept behind the garden’s new design came from Thomas Jefferson’s home at Monticello with its wandering paths, orchards, and experimental vegetable garden. As a result this small organic farm, was born. Today the farm produces more than fifty varieties of vegetables, herbs, and edible flowers; many of which are rare and hard to find locally. The farm also grows a wide variety of fruits including plums, pluots, nectarines, apricots, apples, figs, peaches, guavas, avocados (Haas, Fuerte and Reed), olives, pomegranates, persimmons, strawberries, blueberries, blackberries, and ten different types of citrus. The remaining areas consist of drought-tolerant sweeps of rosemary, lavender, rockrose, and sage all of which attract butterflies and dueling hummingbirds.
Photo Credit: Laura Hull Photography. Interior Design: Jeffrey Hitchcock. Landscape Design: Laurie Lewis Design. General Contractor: Martin Perry Premier General Contractors

Pool project completed- beautiful stonework by local subs!
Photo credit: Tim Murphy, Foto Imagery
Idées déco pour une petite piscine naturelle et arrière campagne rectangle avec un bain bouillonnant et des pavés en pierre naturelle.
Idées déco pour une petite piscine naturelle et arrière campagne rectangle avec un bain bouillonnant et des pavés en pierre naturelle.
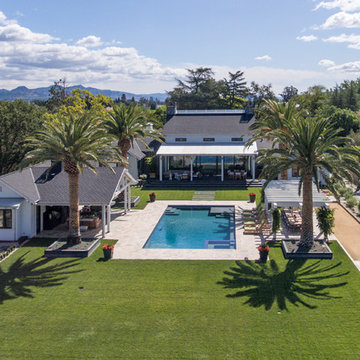
Inspiration pour une piscine arrière rustique de taille moyenne et rectangle avec des pavés en pierre naturelle.
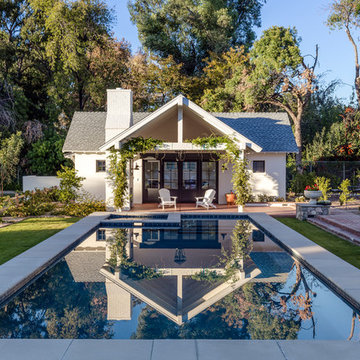
Project Details: Located in Central Phoenix on an irrigated acre lot, the design of this newly constructed home embraces the modern farm style. A plant palette of traditional Old Phoenix includes hardy, ornamental varieties which are historically accurate for the neighborhood.
Landscape Architect: Greey|Pickett
Architect: Higgins Architects
Interior Designer: Barb Foley, Bouton & Foley Interiors
Photography: Ian Denker
Publications: Phoenix Home & Garden, September 2017
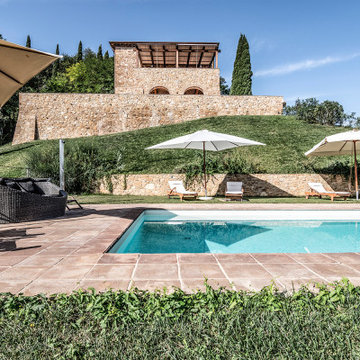
Facciata Ovest e Piscina - Post Opera
Idée de décoration pour une piscine champêtre.
Idée de décoration pour une piscine champêtre.
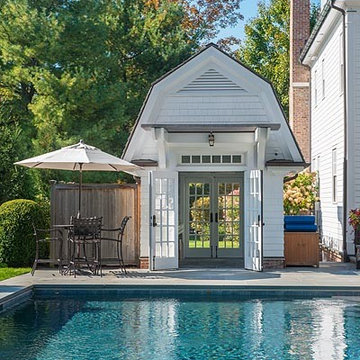
Idées déco pour une piscine arrière campagne de taille moyenne et rectangle avec du carrelage.
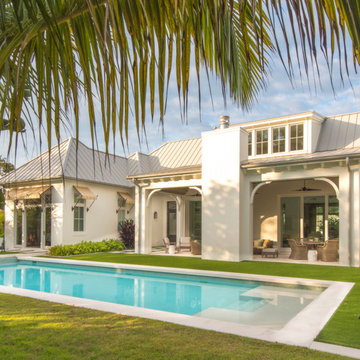
Beautifully appointed custom home near Venice Beach, FL. Designed with the south Florida cottage style that is prevalent in Naples. Every part of this home is detailed to show off the work of the craftsmen that created it.
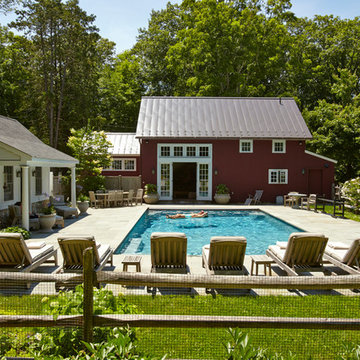
A family retreat for lounging and quiet time by the pool. Original 150 year old barn on family estate was redesigned by EPiC, built by Ludwig Builders and using timber frame construction by New England Barn. Photography by local New Canaanite, Mike Tauber
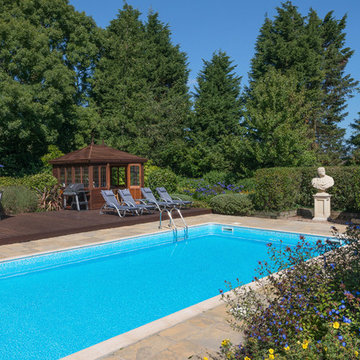
Swimming pool with decked terrace and pool house. glorious countryside views, South Devon. Colin Cadle Photography, Photo Styling Jan Cadle. www.colincadle.com

The pool features a submerged spa and gradual entry platforms. Robert Benson Photography.
Cette image montre un Abris de piscine et pool houses arrière rustique de taille moyenne et rectangle.
Cette image montre un Abris de piscine et pool houses arrière rustique de taille moyenne et rectangle.
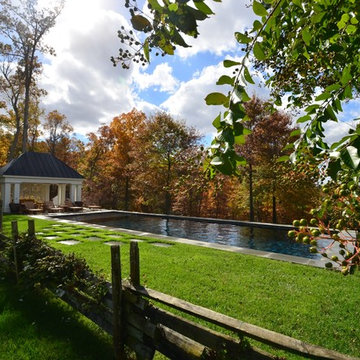
Aménagement d'un grand couloir de nage arrière campagne rectangle avec des pavés en pierre naturelle.
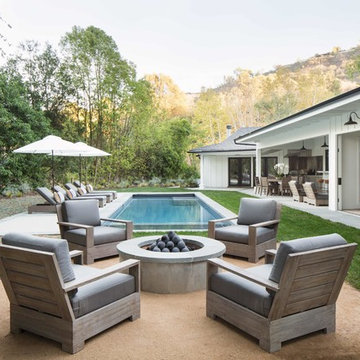
Photo: Meghan Bob Photo
Cette image montre un couloir de nage arrière rustique rectangle avec des pavés en béton.
Cette image montre un couloir de nage arrière rustique rectangle avec des pavés en béton.

My client for this project was a builder/ developer. He had purchased a flat two acre parcel with vineyards that was within easy walking distance of downtown St. Helena. He planned to “build for sale” a three bedroom home with a separate one bedroom guest house, a pool and a pool house. He wanted a modern type farmhouse design that opened up to the site and to the views of the hills beyond and to keep as much of the vineyards as possible. The house was designed with a central Great Room consisting of a kitchen area, a dining area, and a living area all under one roof with a central linear cupola to bring natural light into the middle of the room. One approaches the entrance to the home through a small garden with water features on both sides of a path that leads to a covered entry porch and the front door. The entry hall runs the length of the Great Room and serves as both a link to the bedroom wings, the garage, the laundry room and a small study. The entry hall also serves as an art gallery for the future owner. An interstitial space between the entry hall and the Great Room contains a pantry, a wine room, an entry closet, an electrical room and a powder room. A large deep porch on the pool/garden side of the house extends most of the length of the Great Room with a small breakfast Room at one end that opens both to the kitchen and to this porch. The Great Room and porch open up to a swimming pool that is on on axis with the front door.
The main house has two wings. One wing contains the master bedroom suite with a walk in closet and a bathroom with soaking tub in a bay window and separate toilet room and shower. The other wing at the opposite end of the househas two children’s bedrooms each with their own bathroom a small play room serving both bedrooms. A rear hallway serves the children’s wing, a Laundry Room and a Study, the garage and a stair to an Au Pair unit above the garage.
A separate small one bedroom guest house has a small living room, a kitchen, a toilet room to serve the pool and a small covered porch. The bedroom is ensuite with a full bath. This guest house faces the side of the pool and serves to provide privacy and block views ofthe neighbors to the east. A Pool house at the far end of the pool on the main axis of the house has a covered sitting area with a pizza oven, a bar area and a small bathroom. Vineyards were saved on all sides of the house to help provide a private enclave within the vines.
The exterior of the house has simple gable roofs over the major rooms of the house with sloping ceilings and large wooden trusses in the Great Room and plaster sloping ceilings in the bedrooms. The exterior siding through out is painted board and batten siding similar to farmhouses of other older homes in the area.
Clyde Construction: General Contractor
Photographed by: Paul Rollins
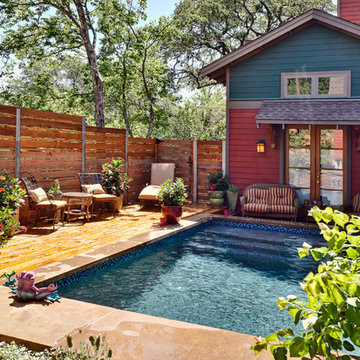
Cette image montre un couloir de nage arrière rustique de taille moyenne et rectangle avec des pavés en béton.
Idées déco de piscines campagne vertes
6
