Idées déco de piscines classiques avec un point d'eau
Trier par :
Budget
Trier par:Populaires du jour
61 - 80 sur 7 238 photos
1 sur 3
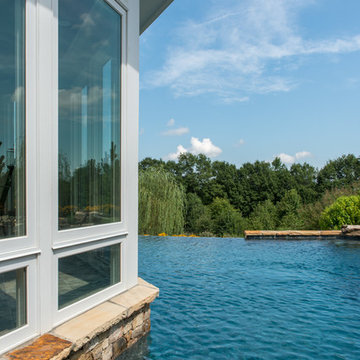
Mark Hoyle
Originally, this 3700 SF two level eclectic farmhouse from the mid 1980’s underwent design changes to reflect a more colonial style. Now, after being completely renovated with additional 2800 SF living space, it’s combined total of 6500 SF boasts an Energy Star certification of 5 stars.
Approaching this completed home, you will meander along a new driveway through the dense buffer of trees until you reach the clearing, and then circle a tiered fountain on axis with the front entry accentuating the symmetrical main structure. Many of the exterior changes included enclosing the front porch and rear screened porch, replacing windows, replacing all the vinyl siding with and fiber cement siding, creating a new front stoop with winding brick stairs and wrought iron railings as will as other additions to the left and rear of the home.
The existing interior was completely fro the studs and included modifying uses of many of the existing rooms such as converting the original dining room into an oval shaped theater with reclining theater seats, fiber-optic starlight ceiling and an 80” television with built-in surround sound. The laundry room increased in size by taking in the porch and received all new cabinets and finishes. The screened porch across the back of the house was enclosed to create a new dining room, enlarged the kitchen, all of which allows for a commanding view of the beautifully landscaped pool. The upper master suite begins by entering a private office then leads to a newly vaulted bedroom, a new master bathroom with natural light and an enlarged closet.
The major portion of the addition space was added to the left side as a part time home for the owner’s brother. This new addition boasts an open plan living, dining and kitchen, a master suite with a luxurious bathroom and walk–in closet, a guest suite, a garage and its own private gated brick courtyard entry and direct access to the well appointed pool patio.
And finally the last part of the project is the sunroom and new lagoon style pool. Tucked tightly against the rear of the home. This room was created to feel like a gazebo including a metal roof and stained wood ceiling, the foundation of this room was constructed with the pool to insure the look as if it is floating on the water. The pool’s negative edge opposite side allows open views of the trees beyond. There is a natural stone waterfall on one side of the pool and a shallow area on the opposite side for lounge chairs to be placed in it along with a hot tub that spills into the pool. The coping completes the pool’s natural shape and continues to the patio utilizing the same stone but separated by Zoysia grass keeping the natural theme. The finishing touches to this backyard oasis is completed utilizing large boulders, Tempest Torches, architectural lighting and abundant variety of landscaping complete the oasis for all to enjoy.
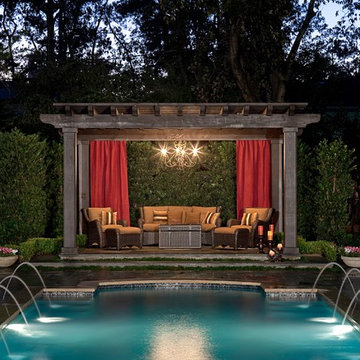
Réalisation d'une piscine tradition rectangle avec un point d'eau.
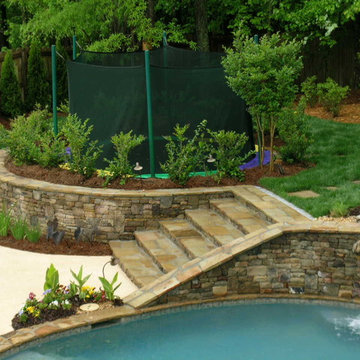
This was a complete front and back transformation. We took the dirt from the back yard and used it to level the front yard and made both more useable. The main feature was a large gunite swimming pool, with built in diving board. We also built in the client's trampoline as well and left room for their play set and play house. It was a kids paradise! The kool deck was nice and cool in the summer and allowed for barefoot basketball games. We designed and installed a large Cedar screened in porch with fireplace and grill. Just off the porch was a hot tub. We completed it with lush landscaping, irrigation and lighting. Mark Schisler, Legacy Landscapes, Inc.
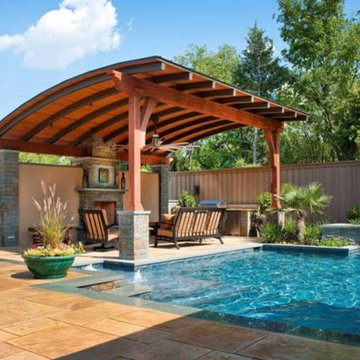
Dan Piassick
Cette image montre une grande piscine arrière traditionnelle avec un point d'eau et du carrelage.
Cette image montre une grande piscine arrière traditionnelle avec un point d'eau et du carrelage.
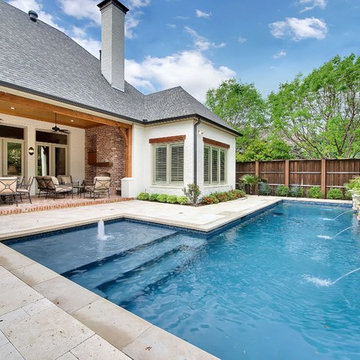
Idées déco pour une piscine arrière classique en L de taille moyenne avec un point d'eau et une dalle de béton.
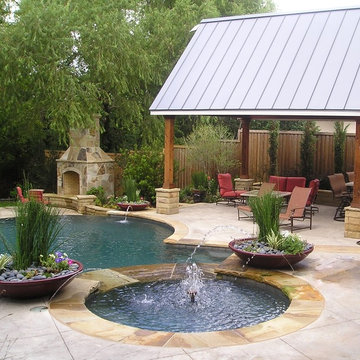
Randy Angell, Designer After Renovation
Cette photo montre une piscine chic sur mesure avec un point d'eau.
Cette photo montre une piscine chic sur mesure avec un point d'eau.
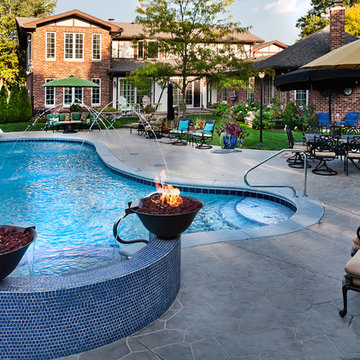
Idée de décoration pour une piscine tradition sur mesure avec un point d'eau.
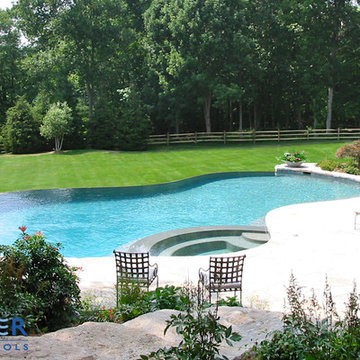
Vanishing Edge Gunite Swimming Pool, Tahoe Blue Pebble Interior Finish, Ozone/UV Sanitizing, In Floor Cleaning System, LED Lighting, Remote Water Chemistry Monitoring, Hydrotherapy Spa with Computer Controls, Tower Hill Granite Patio
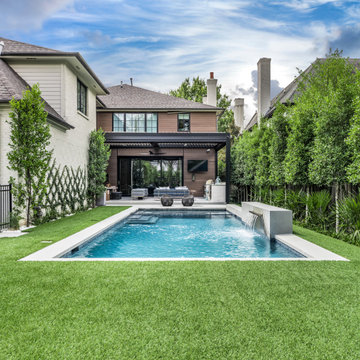
This new residence was completed in 2019 features a modern style, luxury pool & spa along with an inviting outdoor living area. The front walk is enhanced by specimen globe boxwoods and lush landscaping along with a front porch seating area. The rear patio is covered by a louvered shade structure over an inviting outdoor living, kitchen and dining area. The pool and spa feature a modern look and fountain feature wall. The rear lawn is open to provide a play area for the kids and pets along with a generous driveway that allows for pickle ball and basketball.
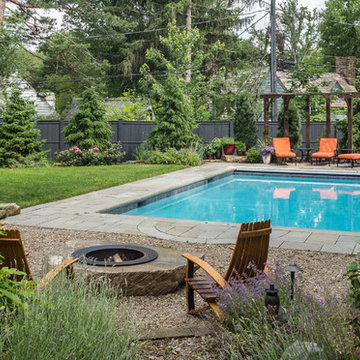
Cette image montre un couloir de nage arrière traditionnel de taille moyenne et rectangle avec un point d'eau et des pavés en pierre naturelle.
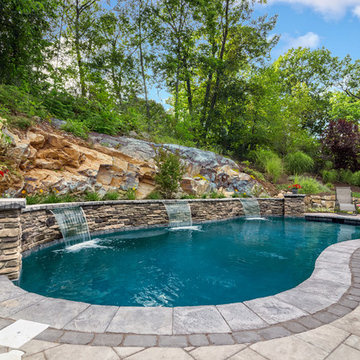
Idée de décoration pour une piscine arrière tradition en forme de haricot avec un point d'eau.
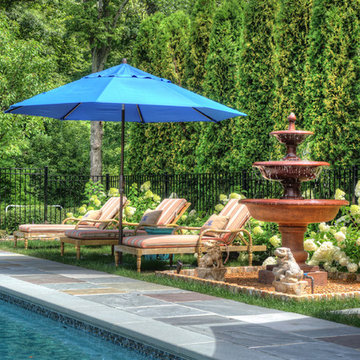
Lake Forest Mosaic House designed by prominent American architect Henry Ives Cobb, in 1882. Grounds designed and constructed by Arrow Land+Structures, in 2016.
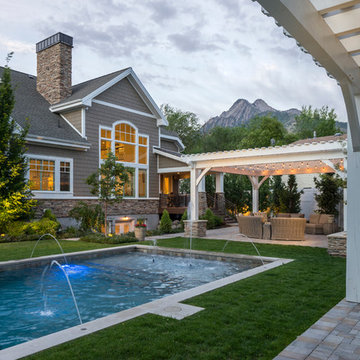
Aménagement d'une piscine arrière classique rectangle avec un point d'eau et des pavés en béton.
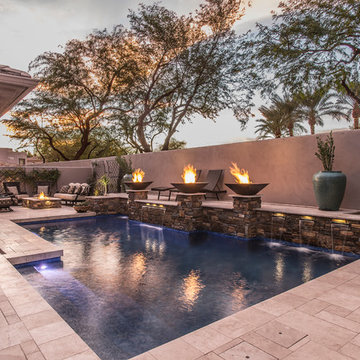
Aménagement d'une piscine naturelle et arrière classique en L de taille moyenne avec des pavés en pierre naturelle et un point d'eau.
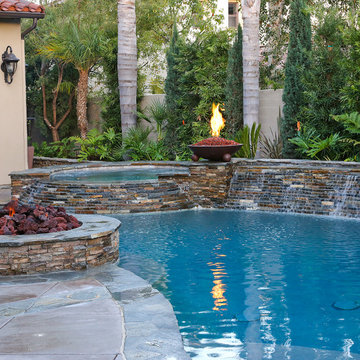
Exemple d'un couloir de nage arrière chic en forme de haricot de taille moyenne avec un point d'eau et une dalle de béton.
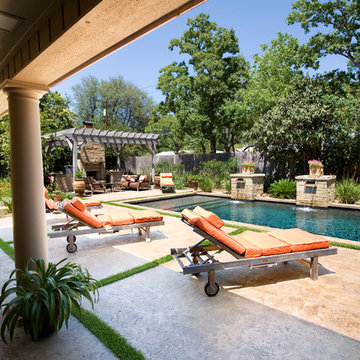
Idées déco pour une piscine naturelle et arrière classique rectangle et de taille moyenne avec un point d'eau et des pavés en pierre naturelle.
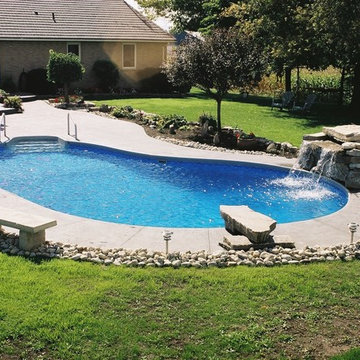
Réalisation d'une piscine arrière tradition en forme de haricot de taille moyenne avec un point d'eau et une dalle de béton.
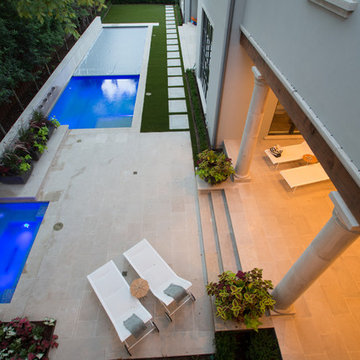
This pool and spa is built in an affluent neighborhood with many new homes that are traditional in design but have modern, clean details. Similar to the homes, this pool takes a traditional pool and gives it a clean, modern twist. The site proved to be perfect for a long lap pool that the client desired with plenty of room for a separate spa. The two bodies of water, though separate, are visually linked together by a custom limestone raised water feature wall with 10 custom Bobe water scuppers.
Quality workmanship as required throughout the entire build to ensure the automatic pool cover would remain square the entire 50 foot length of the pool.
Features of this pool and environment that enhance the aesthetic appeal of this project include:
-Glass waterline tile
-Glass seat and bench tile
-Glass tile swim lane marking on pool floor
-Custom limestone coping and deck
-PebbleTec pool finish
-Synthetic Turf Lawn
This outdoor environment cohesively brings the clean & modern finishes of the home seamlessly to the outdoors to a pool and spa for play, exercise and relaxation.
Photography: Daniel Driensky
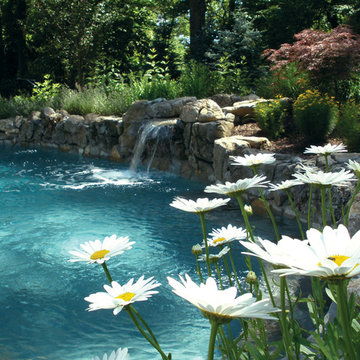
Shasta Daisy and Waterfall
matt meaney @ Artisan landscapes and pools
Idées déco pour une piscine arrière classique en forme de haricot de taille moyenne avec des pavés en pierre naturelle et un point d'eau.
Idées déco pour une piscine arrière classique en forme de haricot de taille moyenne avec des pavés en pierre naturelle et un point d'eau.
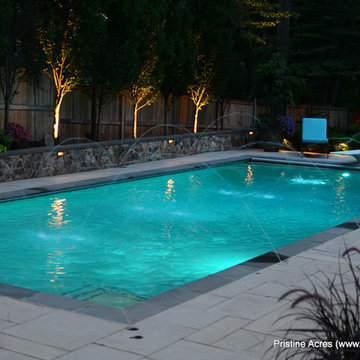
Idées déco pour un très grand couloir de nage arrière classique rectangle avec un point d'eau et des pavés en béton.
Idées déco de piscines classiques avec un point d'eau
4