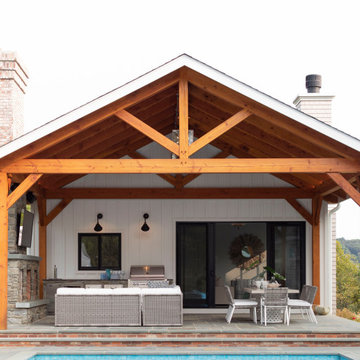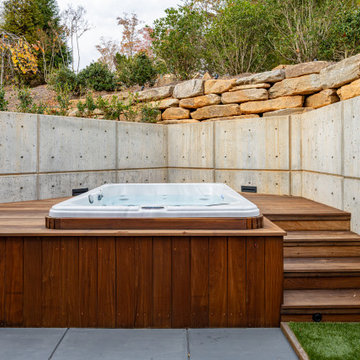Idées déco de piscines
Trier par :
Budget
Trier par:Populaires du jour
221 - 240 sur 38 468 photos
1 sur 2
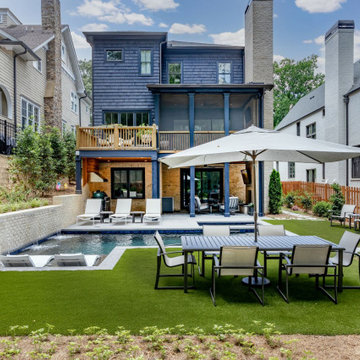
Our clients approached us to transform their urban backyard into an outdoor living space that would provide them with plenty of options for outdoor dining, entertaining, and soaking up the sun while complementing the modern architectural style of their Virginia Highlands home. Challenged with a small “in-town” lot and strict city zoning requirements, we maximized the space by creating a custom, sleek, geometric swimming pool and flush spa with decorative concrete coping, a large tanning ledge with loungers and a seating bench that runs the entire width of the pool. The raised beam features a dramatic wall of sheer descent waterfalls and adds a spectacular design element to this contemporary pool and backyard retreat.
An outdoor kitchen, complete with streamlined aluminum outdoor cabinets, gray concrete countertops, custom vent hood, built in grill, sink, storage and Big Green Egg sits at one end of the covered patio and a lounge area with an outdoor fireplace, TV, and casual seating sits at the other end. A custom built in bar and beverage station with matching raw concrete countertops provides additional entertainment space and storage when hosting larger parties and get togethers. The bluestone patio and cedar tongue and groove ceiling add a luxurious feel to the space.
Overlooking the pool is a stylish and comfortable outdoor dining area that is the perfect gathering spot for al fresco dining and a welcome respite from city living. The minimalist landscape design and natural looking artificial grass is modern and low maintenance and blends in beautifully with this artfully designed outdoor sanctuary.
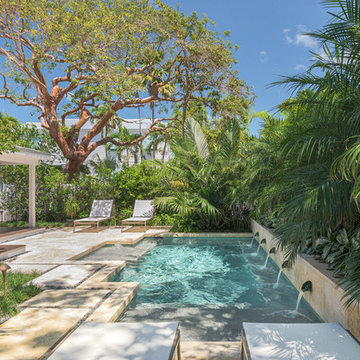
Stephen Dunn
Inspiration pour un petit couloir de nage arrière ethnique sur mesure avec un point d'eau et du carrelage.
Inspiration pour un petit couloir de nage arrière ethnique sur mesure avec un point d'eau et du carrelage.
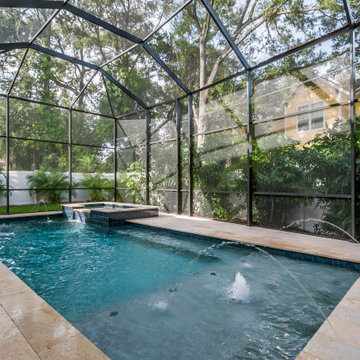
About This Project: This custom-built Davis Islands new construction by Waterstone City Homes is a masterpiece and features 5 bedrooms & 5.5 baths with beautiful detail work done throughout. For example, the main level features a full guest suite, an office, a stunning formal dining room, and a great room that opens to the kitchen and casual dining area. The gourmet kitchen has an eye-catching large island, Carrara marble countertops, under cabinet lighting and top of the line appliances like Wolfe range & coffee system, Sub Zero refrigerator and wine fridge. Moreover, the great room has plenty of natural light streaming in from accordion sliders, which opens up to a large covered lanai with wood tongue & groove ceiling for added character, professional outdoor kitchen with all the amenities needed for hosting outdoors and also includes a custom pool with sundeck & spa plus lots of yard space for everyone to enjoy. The second level provides bonus space in the loft and other amazing details not mentioned here. Truly remarkable property that's sure to make anyone fall in love!
MMD Construction is a member of the Certified Luxury Builders Network.
Certified Luxury Builders is a network of leading custom home builders and luxury home and condo remodelers who create 5-Star experiences for luxury home and condo owners from New York to Los Angeles and Boston to Naples.
As a Certified Luxury Builder, MMD Construction is proud to feature photos of select projects from our members around the country to inspire you with design ideas. Please feel free to contact the specific Certified Luxury Builder with any questions or inquiries you may have about their projects. Please visit www.CLBNetwork.com for a directory of CLB members featured on Houzz and their contact information.
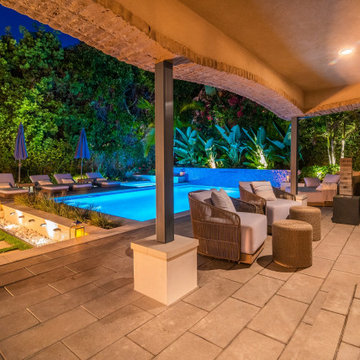
Idée de décoration pour un couloir de nage arrière design de taille moyenne et rectangle avec un point d'eau et des pavés en béton.
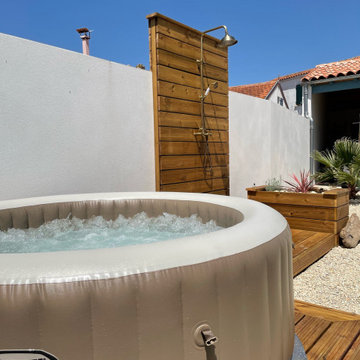
Agencement d'un jardin extérieur avec une terrasse en bois qui accueil un spa gonflable et qui permet de profiter pleinement de soleil et de pouvoir se d'étendre. La douche extérieur est idéale pour ce rafraichir ou ce nettoyer au retour de la plage.
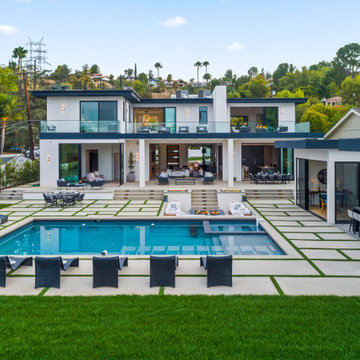
Cette image montre une grande piscine design rectangle avec un bain bouillonnant et une dalle de béton.
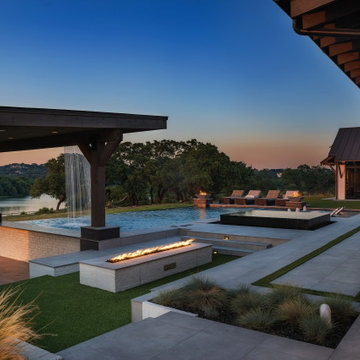
This beautiful, modern lakefront pool features a negative edge perfectly highlighting gorgeous sunset views over the lake water. An over-sized sun shelf with bubblers, negative edge spa, rain curtain in the gazebo, and two fire bowls create a stunning serene space.
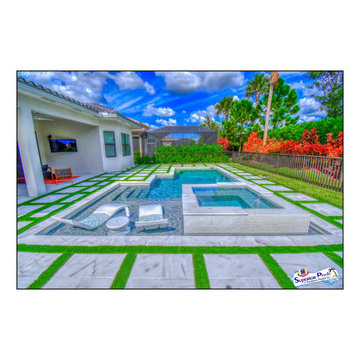
Superior Pools Custom Turf & Travertine Deck Pool & Spa. (Dunn) NAPLES, FL
- Premium Select Snow White Marble 'Floating Deck' - 16 x 16 4 pc. Squares....Set 6 Apart Mud Set - Customer SuppliedInstalled Artificial Turf Grass
- Premium Select Snow White Marble 12 x 24 Coping w Bullnose - 10 Pool Beam
- Pool Waterline Tile Snow White Marble (Polished) 1 x 2
- Spa Tile Snow White Marble (Polished) 1 x 1
- Stonescapes Midnight Blue
- +21 Raised Hybrid 'Champagne' Spa (From Sun ShelfApprox. +12 Above Pool Beam) w 6 Therapy Jets
- Sun Shelf w Pentair LED Bubbler and Umbrella Sleeve (Transformer Included)
- Additional Entry Steps w Bench Seating
- PCC 2000 In Floor Cleaning System
- Pentair Clean and Clear Plus 420 Sq. Ft. Cartridge Filter
- Auto Fill
- Perimeter Fence Per Code w Two 6' Double Gates
Like What You See? Contact Us Today For A Free No Hassel Quote @ Info@SuperiorPools.com or www.superiorpools.com/contact-us
Superior Pools Teaching Pools! Building Dreams!
Superior Pools
Info@SuperiorPools.com
www.SuperiorPools.com
www.homesweethomefla.com
www.youtube.com/Superiorpools
www.g.page/SuperiorPoolsnearyou/
www.facebook.com/SuperiorPoolsswfl/
www.instagram.com/superior_pools/
www.houzz.com/pro/superiorpoolsswfl/superior-pools
www.guildquality.com/pro/superior-pools-of-sw-florida
www.yelp.com/biz/superior-pools-of-southwest-florida-port-charlotte-2
www.nextdoor.com/pages/superior-pools-of-southwest-florida-inc-port-charlotte-fl/
#SuperiorPools #HomeSweetHome #AwardWinningPools #CustomSwimmingPools #Pools #PoolBuilder
#Top50PoolBuilder #1PoolInTheWorld #1PoolBuilder #TeamSuperior #SuperiorFamily #SuperiorPoolstomahawktikibar
#TeachingPoolsBuildingDreams #GotQualityGetSuperior #JoinTheRestBuildWithTheBest #HSH #LuxuryPools
#CoolPools #AwesomePools #PoolDesign #PoolIdeas
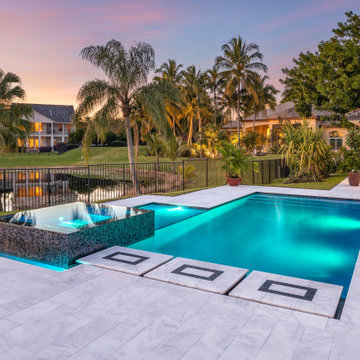
This amazing custom pool and wet edge spa in Weston is the perfect outdoor getaway! Complete with custom stepping stones, sun shelf, and LED bubblers, this project is sure to please family and guests!
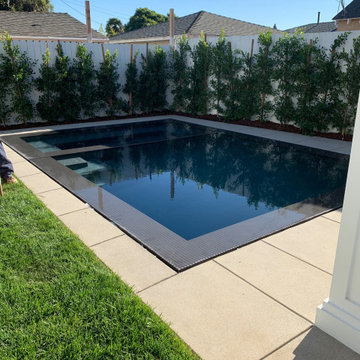
Exemple d'un couloir de nage arrière tendance de taille moyenne et rectangle avec un bain bouillonnant et des pavés en béton.
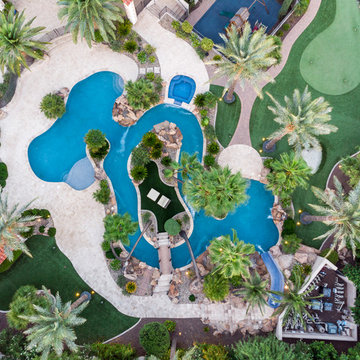
Aménagement d'une grande piscine arrière exotique sur mesure avec un toboggan et des pavés en pierre naturelle.
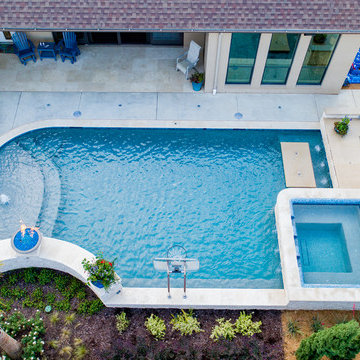
Small Yard Transitional Pool & Spa Resort designed by Mike Farley. This project was designed for lots of fun in a small yard. Elements include: curved water wall with potted plants on pedestals flanking a fire bowl. Spillway is stacked slate spillway, sheer descents, underwater tabletop, large tanning ledge, outdoor kitchen with The Green Egg, grill, storage space, refrigerator and a nice bar! Photography by Mike & Laura Farley.
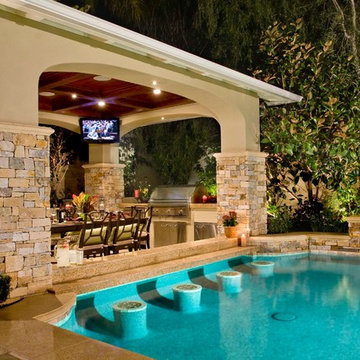
Cette photo montre un Abris de piscine et pool houses arrière chic de taille moyenne et sur mesure avec des pavés en pierre naturelle.
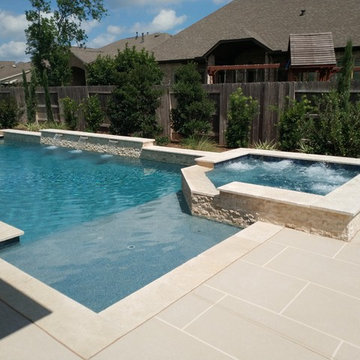
Réalisation d'un couloir de nage arrière tradition de taille moyenne et rectangle avec un bain bouillonnant et des pavés en béton.
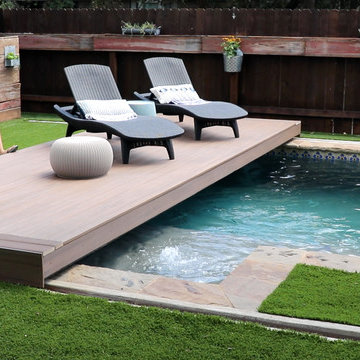
Deck slides manually to cover/reveal pool area.
Kelly Daacon
Exemple d'une petite piscine arrière moderne rectangle avec une terrasse en bois.
Exemple d'une petite piscine arrière moderne rectangle avec une terrasse en bois.
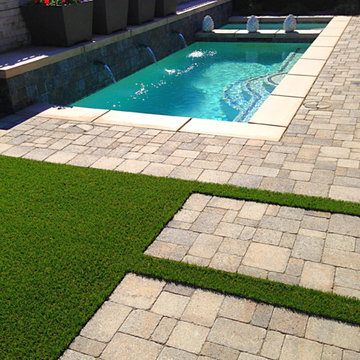
Side by side pool and spa in a thin and narrow back yard.
Inspiration pour une petite piscine arrière design sur mesure avec des pavés en béton.
Inspiration pour une petite piscine arrière design sur mesure avec des pavés en béton.
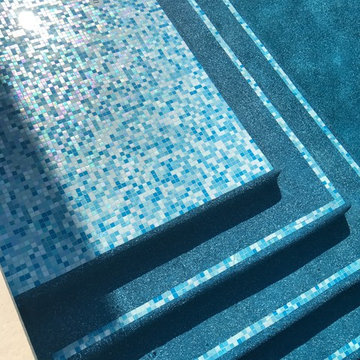
Aménagement d'une piscine arrière contemporaine de taille moyenne et rectangle avec un point d'eau et du carrelage.
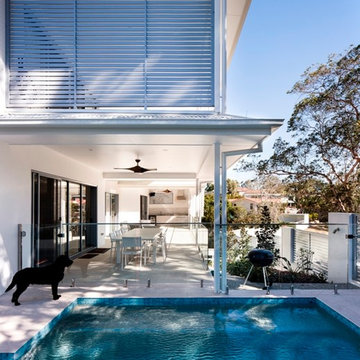
External entertaining & swimming pool
Idées déco pour un grand couloir de nage latéral moderne rectangle avec du carrelage.
Idées déco pour un grand couloir de nage latéral moderne rectangle avec du carrelage.
Idées déco de piscines
12
